Bathroom with Grey Cabinets and a Wall-Mounted Sink Ideas and Designs
Refine by:
Budget
Sort by:Popular Today
161 - 180 of 1,092 photos
Item 1 of 3
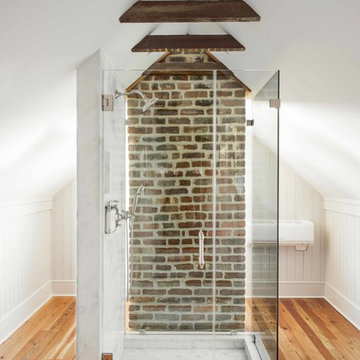
Kate Charlotte Photography, Courtesy of 86 Cannon
Medium sized urban ensuite bathroom in Charleston with open cabinets, an alcove shower, white walls, medium hardwood flooring, a wall-mounted sink, brown floors, a hinged door, grey cabinets and marble worktops.
Medium sized urban ensuite bathroom in Charleston with open cabinets, an alcove shower, white walls, medium hardwood flooring, a wall-mounted sink, brown floors, a hinged door, grey cabinets and marble worktops.
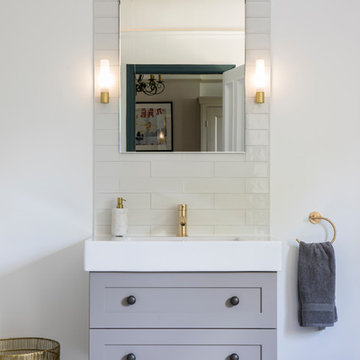
Chris Snook Photography
This is an example of a medium sized contemporary family bathroom in London with shaker cabinets, grey cabinets, a built-in bath, a shower/bath combination, a wall mounted toilet, white tiles, ceramic tiles, blue walls, ceramic flooring, a wall-mounted sink, solid surface worktops, grey floors, an open shower and white worktops.
This is an example of a medium sized contemporary family bathroom in London with shaker cabinets, grey cabinets, a built-in bath, a shower/bath combination, a wall mounted toilet, white tiles, ceramic tiles, blue walls, ceramic flooring, a wall-mounted sink, solid surface worktops, grey floors, an open shower and white worktops.
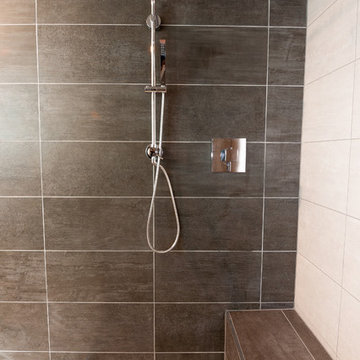
Photo of a medium sized modern ensuite wet room bathroom in Chicago with flat-panel cabinets, grey cabinets, grey tiles, ceramic tiles, a wall-mounted sink, quartz worktops and a hinged door.
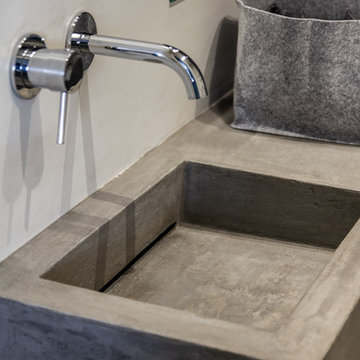
lavabo in cemento realizzato su disegno
Photo of a medium sized contemporary bathroom in Bari with grey cabinets, a one-piece toilet, beige walls, concrete flooring, a wall-mounted sink, concrete worktops, grey floors and grey worktops.
Photo of a medium sized contemporary bathroom in Bari with grey cabinets, a one-piece toilet, beige walls, concrete flooring, a wall-mounted sink, concrete worktops, grey floors and grey worktops.
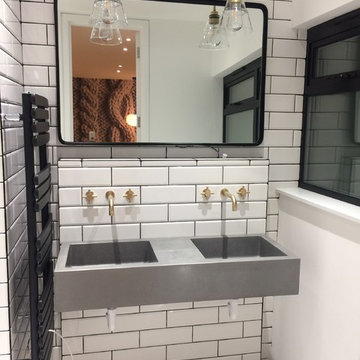
Michal Strassburg
This is an example of a medium sized bohemian ensuite bathroom in London with open cabinets, grey cabinets, a built-in shower, a wall mounted toilet, white tiles, metro tiles, white walls, concrete flooring, a wall-mounted sink, concrete worktops, grey floors, a hinged door and grey worktops.
This is an example of a medium sized bohemian ensuite bathroom in London with open cabinets, grey cabinets, a built-in shower, a wall mounted toilet, white tiles, metro tiles, white walls, concrete flooring, a wall-mounted sink, concrete worktops, grey floors, a hinged door and grey worktops.
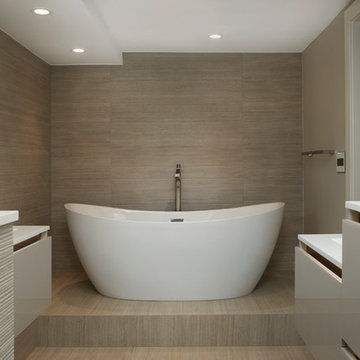
Photography:Tahvory Bunting @Denver Image Photography.
Design ideas for a contemporary shower room bathroom in Denver with flat-panel cabinets, grey cabinets, a freestanding bath, a corner shower, a one-piece toilet, grey tiles, ceramic tiles, grey walls, ceramic flooring, a wall-mounted sink, granite worktops, beige floors, a hinged door and white worktops.
Design ideas for a contemporary shower room bathroom in Denver with flat-panel cabinets, grey cabinets, a freestanding bath, a corner shower, a one-piece toilet, grey tiles, ceramic tiles, grey walls, ceramic flooring, a wall-mounted sink, granite worktops, beige floors, a hinged door and white worktops.
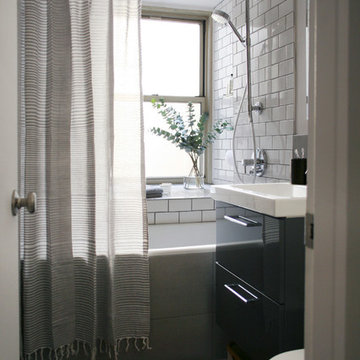
Photo of a small scandi bathroom in New York with a wall-mounted sink, flat-panel cabinets, grey cabinets, marble worktops, a built-in bath, a shower/bath combination, a two-piece toilet, grey tiles, metro tiles, white walls and ceramic flooring.
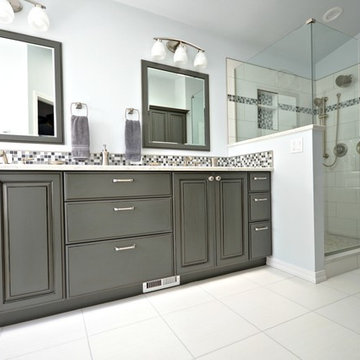
Chris Keilty
Photo of a medium sized traditional ensuite bathroom in Boise with a wall-mounted sink, recessed-panel cabinets, grey cabinets, granite worktops, an alcove bath, a corner shower, a two-piece toilet, grey tiles, ceramic tiles, grey walls and ceramic flooring.
Photo of a medium sized traditional ensuite bathroom in Boise with a wall-mounted sink, recessed-panel cabinets, grey cabinets, granite worktops, an alcove bath, a corner shower, a two-piece toilet, grey tiles, ceramic tiles, grey walls and ceramic flooring.
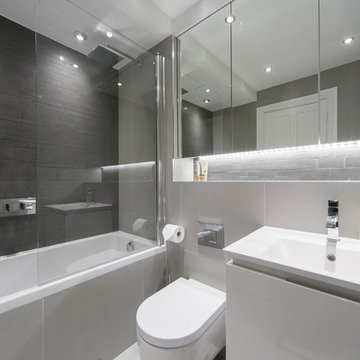
Medium sized contemporary ensuite bathroom in London with a wall-mounted sink, freestanding cabinets, grey cabinets, an alcove bath, an alcove shower, a wall mounted toilet, grey tiles, ceramic tiles, grey walls and ceramic flooring.
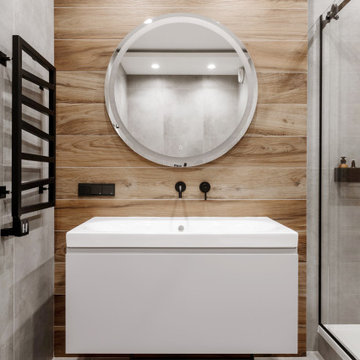
Photo of a medium sized contemporary grey and white ensuite bathroom in Moscow with flat-panel cabinets, grey cabinets, an alcove bath, an alcove shower, a wall mounted toilet, grey tiles, porcelain tiles, grey walls, porcelain flooring, a wall-mounted sink, grey floors, a sliding door, white worktops, a single sink and a floating vanity unit.
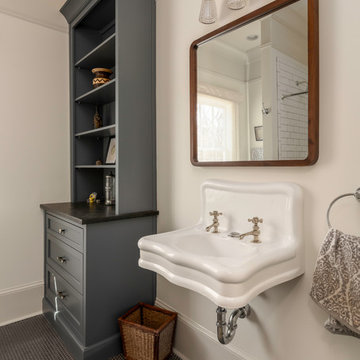
Take a look at this two-story historical design that is both unique and welcoming. This bathroom has a wall-mounted sink that provides for plenty of room to get ready in the mornings.
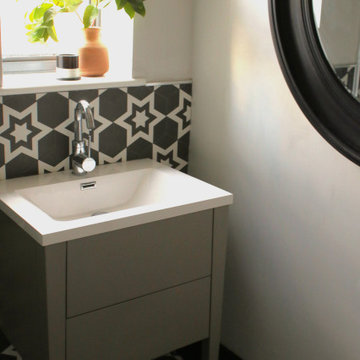
Design ideas for a small modern grey and white shower room bathroom in Gloucestershire with flat-panel cabinets, grey cabinets, a corner shower, a one-piece toilet, white tiles, porcelain tiles, white walls, porcelain flooring, a wall-mounted sink, tiled worktops, black floors, a single sink and a freestanding vanity unit.
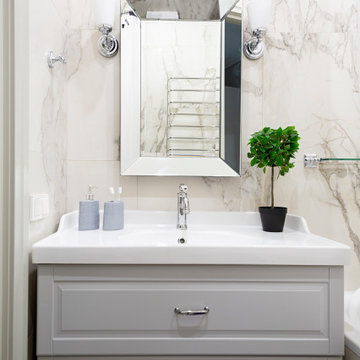
Совмещенная ванная
This is an example of a medium sized classic ensuite bathroom in Moscow with raised-panel cabinets, grey cabinets, a submerged bath, a wall mounted toilet, white tiles, porcelain tiles, white walls, mosaic tile flooring, a wall-mounted sink and white floors.
This is an example of a medium sized classic ensuite bathroom in Moscow with raised-panel cabinets, grey cabinets, a submerged bath, a wall mounted toilet, white tiles, porcelain tiles, white walls, mosaic tile flooring, a wall-mounted sink and white floors.
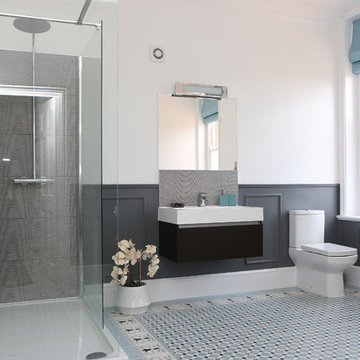
Sasfi Hope-Ross
Design ideas for a large classic ensuite bathroom in Dorset with beaded cabinets, grey cabinets, a freestanding bath, a walk-in shower, a wall mounted toilet, ceramic tiles, grey walls, ceramic flooring, a wall-mounted sink and solid surface worktops.
Design ideas for a large classic ensuite bathroom in Dorset with beaded cabinets, grey cabinets, a freestanding bath, a walk-in shower, a wall mounted toilet, ceramic tiles, grey walls, ceramic flooring, a wall-mounted sink and solid surface worktops.

photos by Pedro Marti
The owner’s of this apartment had been living in this large working artist’s loft in Tribeca since the 70’s when they occupied the vacated space that had previously been a factory warehouse. Since then the space had been adapted for the husband and wife, both artists, to house their studios as well as living quarters for their growing family. The private areas were previously separated from the studio with a series of custom partition walls. Now that their children had grown and left home they were interested in making some changes. The major change was to take over spaces that were the children’s bedrooms and incorporate them in a new larger open living/kitchen space. The previously enclosed kitchen was enlarged creating a long eat-in counter at the now opened wall that had divided off the living room. The kitchen cabinetry capitalizes on the full height of the space with extra storage at the tops for seldom used items. The overall industrial feel of the loft emphasized by the exposed electrical and plumbing that run below the concrete ceilings was supplemented by a grid of new ceiling fans and industrial spotlights. Antique bubble glass, vintage refrigerator hinges and latches were chosen to accent simple shaker panels on the new kitchen cabinetry, including on the integrated appliances. A unique red industrial wheel faucet was selected to go with the integral black granite farm sink. The white subway tile that pre-existed in the kitchen was continued throughout the enlarged area, previously terminating 5 feet off the ground, it was expanded in a contrasting herringbone pattern to the full 12 foot height of the ceilings. This same tile motif was also used within the updated bathroom on top of a concrete-like porcelain floor tile. The bathroom also features a large white porcelain laundry sink with industrial fittings and a vintage stainless steel medicine display cabinet. Similar vintage stainless steel cabinets are also used in the studio spaces for storage. And finally black iron plumbing pipe and fittings were used in the newly outfitted closets to create hanging storage and shelving to complement the overall industrial feel.
pedro marti
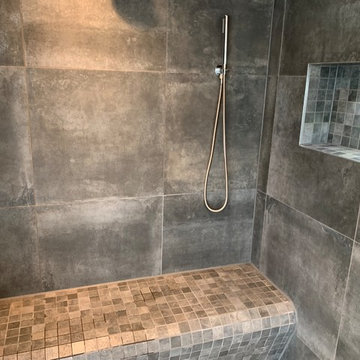
Romanesque tiled bench in shower enclosure
Inspiration for an expansive scandi ensuite bathroom in London with raised-panel cabinets, grey cabinets, an alcove bath, a walk-in shower, a one-piece toilet, grey tiles, mosaic tiles, grey walls, cement flooring, a wall-mounted sink, tiled worktops, grey floors, a hinged door and grey worktops.
Inspiration for an expansive scandi ensuite bathroom in London with raised-panel cabinets, grey cabinets, an alcove bath, a walk-in shower, a one-piece toilet, grey tiles, mosaic tiles, grey walls, cement flooring, a wall-mounted sink, tiled worktops, grey floors, a hinged door and grey worktops.
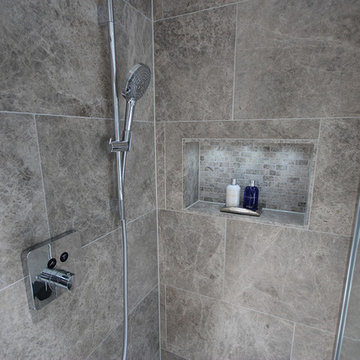
German quality shower from Hansgrohe. At the push of a button you can activate both the overhead drencher showerhead and the handheld on a rail. LED lit storage recess for bottles.
Shane Fraser
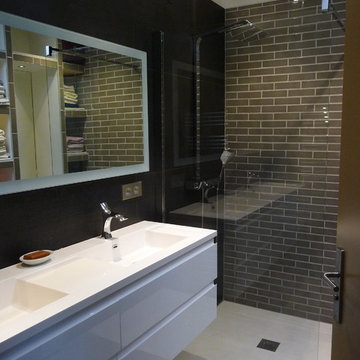
Corinne Driol
Large contemporary ensuite bathroom in Montpellier with a wall-mounted sink, glass-front cabinets, grey cabinets, a built-in shower, black tiles, stone tiles, grey walls and ceramic flooring.
Large contemporary ensuite bathroom in Montpellier with a wall-mounted sink, glass-front cabinets, grey cabinets, a built-in shower, black tiles, stone tiles, grey walls and ceramic flooring.
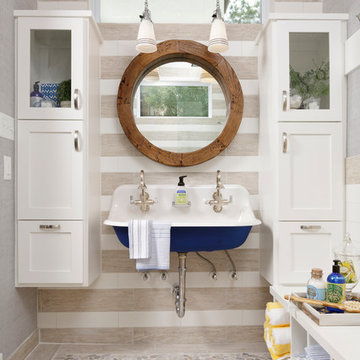
Kolanowski Studio
Small modern shower room bathroom in Houston with a wall-mounted sink, shaker cabinets, grey cabinets, a submerged bath, a wall mounted toilet, white tiles, grey walls, pebble tile flooring and a walk-in shower.
Small modern shower room bathroom in Houston with a wall-mounted sink, shaker cabinets, grey cabinets, a submerged bath, a wall mounted toilet, white tiles, grey walls, pebble tile flooring and a walk-in shower.
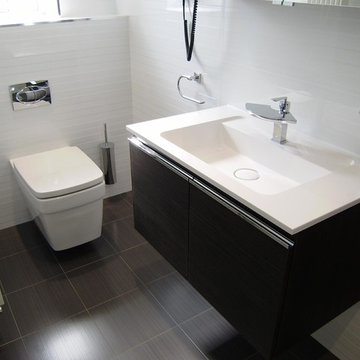
Compact En-Suite design completed by Reflections | Studio that demonstrates that even the smallest of spaces can be transformed by correct use of products. Here we specified large format white tiles to give the room the appearance of a larger area and then wall mounted fittings to show more floor space aiding to the client requirement of a feeling of more space within the room.
Bathroom with Grey Cabinets and a Wall-Mounted Sink Ideas and Designs
9

 Shelves and shelving units, like ladder shelves, will give you extra space without taking up too much floor space. Also look for wire, wicker or fabric baskets, large and small, to store items under or next to the sink, or even on the wall.
Shelves and shelving units, like ladder shelves, will give you extra space without taking up too much floor space. Also look for wire, wicker or fabric baskets, large and small, to store items under or next to the sink, or even on the wall.  The sink, the mirror, shower and/or bath are the places where you might want the clearest and strongest light. You can use these if you want it to be bright and clear. Otherwise, you might want to look at some soft, ambient lighting in the form of chandeliers, short pendants or wall lamps. You could use accent lighting around your bath in the form to create a tranquil, spa feel, as well.
The sink, the mirror, shower and/or bath are the places where you might want the clearest and strongest light. You can use these if you want it to be bright and clear. Otherwise, you might want to look at some soft, ambient lighting in the form of chandeliers, short pendants or wall lamps. You could use accent lighting around your bath in the form to create a tranquil, spa feel, as well. 