Bathroom with Grey Cabinets and a Wall-Mounted Sink Ideas and Designs
Refine by:
Budget
Sort by:Popular Today
121 - 140 of 1,092 photos
Item 1 of 3

Design ideas for a small country bathroom in New Orleans with open cabinets, grey cabinets, a two-piece toilet, grey tiles, terracotta tiles, white walls, cement flooring, a wall-mounted sink, concrete worktops, grey floors, a hinged door, grey worktops, a single sink, a floating vanity unit, a timber clad ceiling and wallpapered walls.
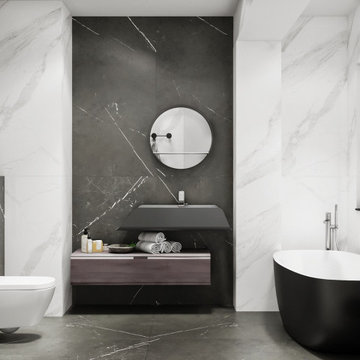
A contrast between the Black Neolith Calatorao Marble and the White Calacatta Michelangelo marble to brighter up the room for relaxation.
Medium sized contemporary ensuite bathroom in Other with grey cabinets, a freestanding bath, a wall mounted toilet, black and white tiles, porcelain tiles, black walls, porcelain flooring, a wall-mounted sink, black floors, a single sink and a floating vanity unit.
Medium sized contemporary ensuite bathroom in Other with grey cabinets, a freestanding bath, a wall mounted toilet, black and white tiles, porcelain tiles, black walls, porcelain flooring, a wall-mounted sink, black floors, a single sink and a floating vanity unit.
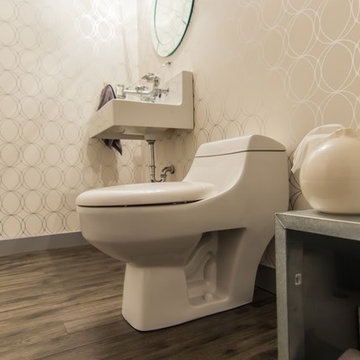
Photo of a medium sized modern shower room bathroom in Vancouver with open cabinets, grey cabinets, a one-piece toilet, beige walls, dark hardwood flooring, a wall-mounted sink, engineered stone worktops and brown floors.
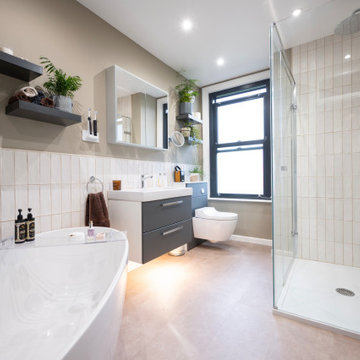
A large bright family bathroom with modular furniture, free standing bath and large shower enclosure.
Design ideas for a medium sized contemporary bathroom in Kent with flat-panel cabinets, grey cabinets, a freestanding bath, a corner shower, a bidet, white tiles, ceramic tiles, green walls, a wall-mounted sink, pink floors, a hinged door, a single sink and a floating vanity unit.
Design ideas for a medium sized contemporary bathroom in Kent with flat-panel cabinets, grey cabinets, a freestanding bath, a corner shower, a bidet, white tiles, ceramic tiles, green walls, a wall-mounted sink, pink floors, a hinged door, a single sink and a floating vanity unit.
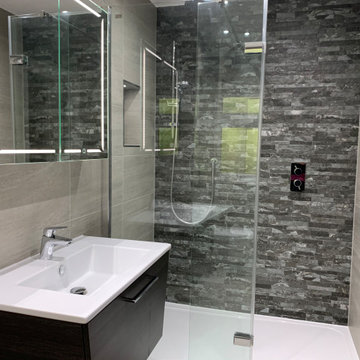
A Modern Bathroom with a stylish stone effect wall for my clients teenage son.
The shower system is by Crosswater digital and has a stop/start button placed outside the shower. A minimalist basin by Catalano was used with a quirky wall mounted angled unit. Matt black accents complimented the dark feature wall and basin unit to create unity in this bathroom. Overall the design has a timeless look that allows our clients son to enjoy the bathroom for years to come.
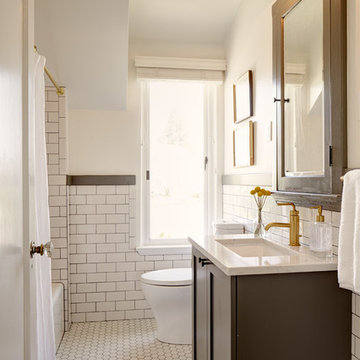
Spacious and bright new kids/main bathroom, with bath/shower, hex tile floor, new window/cabinet/surfaces, brass fixtures. Magnolia Tudor residence, whole house remodel.
Built by Blue Sound Construction, 2016. Photos: Alex Hayden
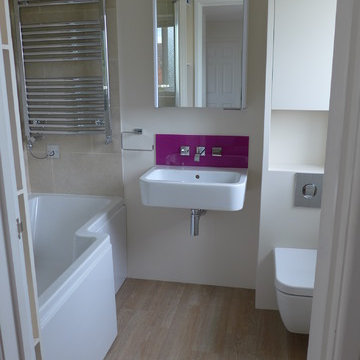
Contemporary small bathroom with short 1500 mm bath, wall hung basin with purple glass splashback and wall hung toilet. WC cabinet constructed with additional storage above and rebated striplight for night time visits. Cube corner bath with towel warmer above (no - the towels do not get wet; we've introduced this feature successfully now in 4 projects where space is tight). Illuminated mirror cabinet above basin for more storage and good lighting.
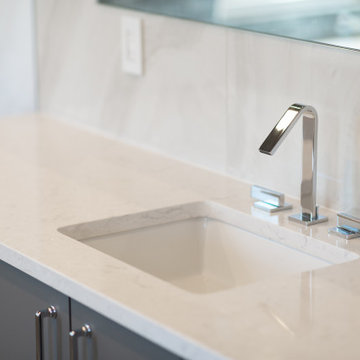
Medium sized modern shower room bathroom in DC Metro with flat-panel cabinets, grey cabinets, a shower/bath combination, a one-piece toilet, white tiles, ceramic tiles, white walls, a wall-mounted sink, quartz worktops, brown floors, a hinged door, white worktops, a shower bench, a single sink, a built in vanity unit and a drop ceiling.
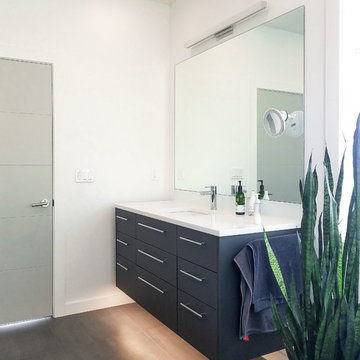
Inspiration for a medium sized contemporary ensuite bathroom in Boise with flat-panel cabinets, grey cabinets, a freestanding bath, a walk-in shower, ceramic flooring, a wall-mounted sink, engineered stone worktops, grey floors, an open shower and white worktops.

photos by Pedro Marti
The owner’s of this apartment had been living in this large working artist’s loft in Tribeca since the 70’s when they occupied the vacated space that had previously been a factory warehouse. Since then the space had been adapted for the husband and wife, both artists, to house their studios as well as living quarters for their growing family. The private areas were previously separated from the studio with a series of custom partition walls. Now that their children had grown and left home they were interested in making some changes. The major change was to take over spaces that were the children’s bedrooms and incorporate them in a new larger open living/kitchen space. The previously enclosed kitchen was enlarged creating a long eat-in counter at the now opened wall that had divided off the living room. The kitchen cabinetry capitalizes on the full height of the space with extra storage at the tops for seldom used items. The overall industrial feel of the loft emphasized by the exposed electrical and plumbing that run below the concrete ceilings was supplemented by a grid of new ceiling fans and industrial spotlights. Antique bubble glass, vintage refrigerator hinges and latches were chosen to accent simple shaker panels on the new kitchen cabinetry, including on the integrated appliances. A unique red industrial wheel faucet was selected to go with the integral black granite farm sink. The white subway tile that pre-existed in the kitchen was continued throughout the enlarged area, previously terminating 5 feet off the ground, it was expanded in a contrasting herringbone pattern to the full 12 foot height of the ceilings. This same tile motif was also used within the updated bathroom on top of a concrete-like porcelain floor tile. The bathroom also features a large white porcelain laundry sink with industrial fittings and a vintage stainless steel medicine display cabinet. Similar vintage stainless steel cabinets are also used in the studio spaces for storage. And finally black iron plumbing pipe and fittings were used in the newly outfitted closets to create hanging storage and shelving to complement the overall industrial feel.
Pedro Marti
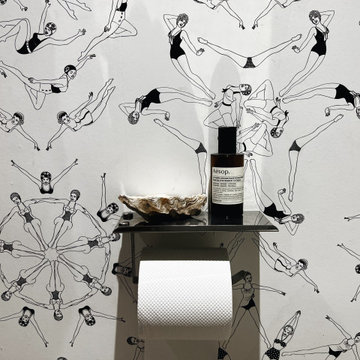
Splash! The coolest seaside feature wallpaper for the BROADSTAIRS project! ?? ? Designed and Sourced by @plucked_interiors ??
Small eclectic shower room bathroom in Kent with flat-panel cabinets, grey cabinets, a walk-in shower, a wall mounted toilet, white walls, ceramic flooring, a wall-mounted sink, quartz worktops, brown floors, an open shower, white worktops, a feature wall, a single sink, a freestanding vanity unit and wallpapered walls.
Small eclectic shower room bathroom in Kent with flat-panel cabinets, grey cabinets, a walk-in shower, a wall mounted toilet, white walls, ceramic flooring, a wall-mounted sink, quartz worktops, brown floors, an open shower, white worktops, a feature wall, a single sink, a freestanding vanity unit and wallpapered walls.
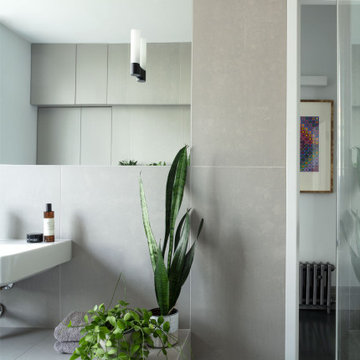
FPArchitects have restored and refurbished a four-storey grade II listed Georgian mid terrace in London's Limehouse, turning the gloomy and dilapidated house into a bright and minimalist family home.
Located within the Lowell Street Conservation Area and on one of London's busiest roads, the early 19th century building was the subject of insensitive extensive works in the mid 1990s when much of the original fabric and features were lost.
FPArchitects' ambition was to re-establish the decorative hierarchy of the interiors by stripping out unsympathetic features and insert paired down decorative elements that complement the original rusticated stucco, round-headed windows and the entrance with fluted columns.
Ancillary spaces are inserted within the original cellular layout with minimal disruption to the fabric of the building. A side extension at the back, also added in the mid 1990s, is transformed into a small pavilion-like Dining Room with minimal sliding doors and apertures for overhead natural light.
Subtle shades of colours and materials with fine textures are preferred and are juxtaposed to dark floors in veiled reference to the Regency and Georgian aesthetics.
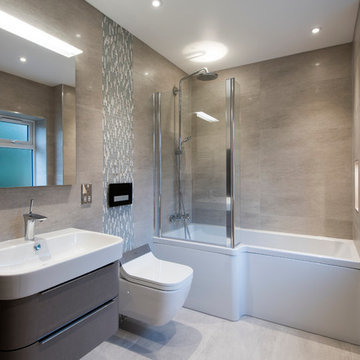
Marek Sikora
Photo of a medium sized contemporary ensuite bathroom in West Midlands with flat-panel cabinets, grey cabinets, an alcove bath, a built-in shower, a bidet, grey tiles, grey walls, porcelain flooring and a wall-mounted sink.
Photo of a medium sized contemporary ensuite bathroom in West Midlands with flat-panel cabinets, grey cabinets, an alcove bath, a built-in shower, a bidet, grey tiles, grey walls, porcelain flooring and a wall-mounted sink.
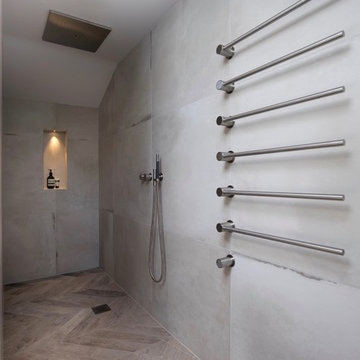
The total renovation of a wonderfully located cottage with new large oak and glass entrance hall extension & large sky frame entertainment building. Working closely with Llama Architects & Llama Projects, our Construction Division, we turned this once dated, small property into a beautiful, open plan, naturally light filled space. The Master En Suite is now a beautifully light space with new roof light windows and gorgeous walk in shower with Vola fittings throughout. Barn Wood doors were installed throughout the whole of the property with stylish contemporary door handles. Gorgeous concrete effect tiles for the walls and herringbone wood effect floor tiles with led lit recesses. This stylish master en suite is now a perfect complimenting space to the beautiful Master Bedroom and Dressing Room.
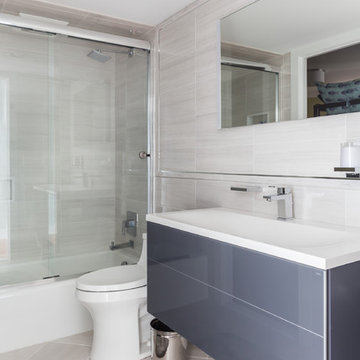
This is an example of a nautical bathroom in Other with flat-panel cabinets, grey cabinets, an alcove bath, a shower/bath combination, grey tiles, grey walls, a wall-mounted sink, grey floors and a sliding door.
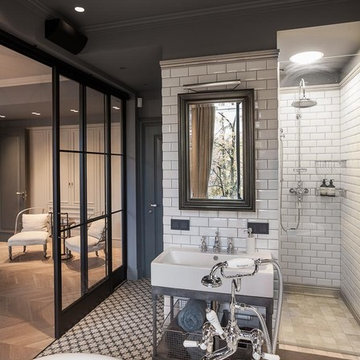
Medium sized urban ensuite bathroom in London with shaker cabinets, grey cabinets, a freestanding bath, a walk-in shower, grey tiles, metro tiles, grey walls, porcelain flooring and a wall-mounted sink.

Master Suite Interior
Photo of an expansive modern ensuite bathroom in Toronto with flat-panel cabinets, grey cabinets, a corner bath, a double shower, a bidet, white tiles, ceramic tiles, grey walls, marble flooring, a wall-mounted sink, onyx worktops, white floors, a hinged door, white worktops, a shower bench, a single sink, a built in vanity unit, a drop ceiling and panelled walls.
Photo of an expansive modern ensuite bathroom in Toronto with flat-panel cabinets, grey cabinets, a corner bath, a double shower, a bidet, white tiles, ceramic tiles, grey walls, marble flooring, a wall-mounted sink, onyx worktops, white floors, a hinged door, white worktops, a shower bench, a single sink, a built in vanity unit, a drop ceiling and panelled walls.
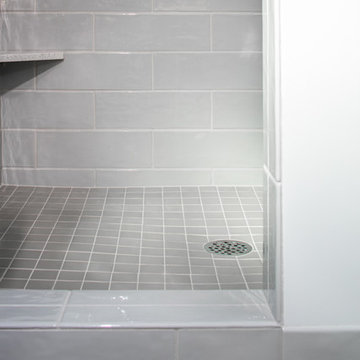
Thomas Grady Photography
Inspiration for a small classic ensuite bathroom in Omaha with flat-panel cabinets, grey cabinets, an alcove shower, a wall mounted toilet, grey tiles, ceramic tiles, white walls, porcelain flooring, a wall-mounted sink, grey floors and a hinged door.
Inspiration for a small classic ensuite bathroom in Omaha with flat-panel cabinets, grey cabinets, an alcove shower, a wall mounted toilet, grey tiles, ceramic tiles, white walls, porcelain flooring, a wall-mounted sink, grey floors and a hinged door.
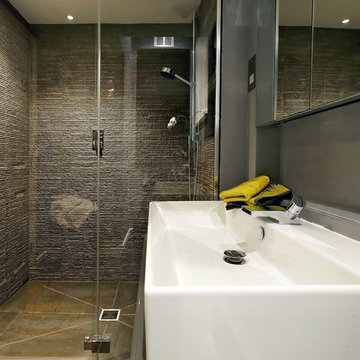
By making a wet room, we visually expanded the space in this small bathroom. Bath tub made place for this glass screened shower area. More storage under the basin and behind the mirrors on top with a useful niche to store soaps and brushes
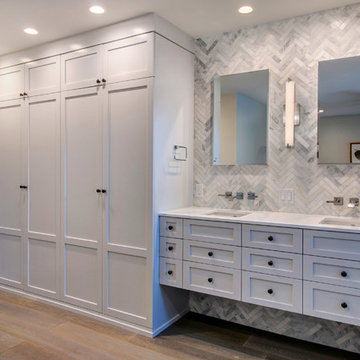
In this contemporary facelift we remodeled the guest bath using carrara marble tile, custom cabinetry and grohe faucetry
Small contemporary bathroom in San Diego with shaker cabinets, grey cabinets, a shower/bath combination, a one-piece toilet, white tiles, porcelain tiles, grey walls, ceramic flooring, a wall-mounted sink and engineered stone worktops.
Small contemporary bathroom in San Diego with shaker cabinets, grey cabinets, a shower/bath combination, a one-piece toilet, white tiles, porcelain tiles, grey walls, ceramic flooring, a wall-mounted sink and engineered stone worktops.
Bathroom with Grey Cabinets and a Wall-Mounted Sink Ideas and Designs
7

 Shelves and shelving units, like ladder shelves, will give you extra space without taking up too much floor space. Also look for wire, wicker or fabric baskets, large and small, to store items under or next to the sink, or even on the wall.
Shelves and shelving units, like ladder shelves, will give you extra space without taking up too much floor space. Also look for wire, wicker or fabric baskets, large and small, to store items under or next to the sink, or even on the wall.  The sink, the mirror, shower and/or bath are the places where you might want the clearest and strongest light. You can use these if you want it to be bright and clear. Otherwise, you might want to look at some soft, ambient lighting in the form of chandeliers, short pendants or wall lamps. You could use accent lighting around your bath in the form to create a tranquil, spa feel, as well.
The sink, the mirror, shower and/or bath are the places where you might want the clearest and strongest light. You can use these if you want it to be bright and clear. Otherwise, you might want to look at some soft, ambient lighting in the form of chandeliers, short pendants or wall lamps. You could use accent lighting around your bath in the form to create a tranquil, spa feel, as well. 