Bathroom with Grey Cabinets and an Open Shower Ideas and Designs
Refine by:
Budget
Sort by:Popular Today
161 - 180 of 6,835 photos
Item 1 of 3
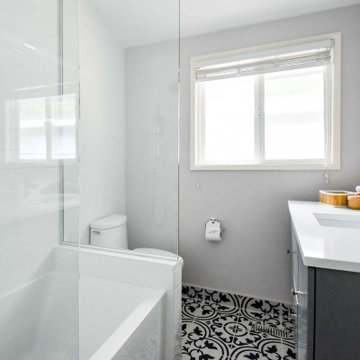
Design ideas for a small modern ensuite bathroom in Portland with flat-panel cabinets, grey cabinets, a corner bath, a shower/bath combination, a two-piece toilet, white tiles, metro tiles, grey walls, ceramic flooring, a submerged sink, white floors, an open shower, white worktops, a wall niche, a single sink and a floating vanity unit.
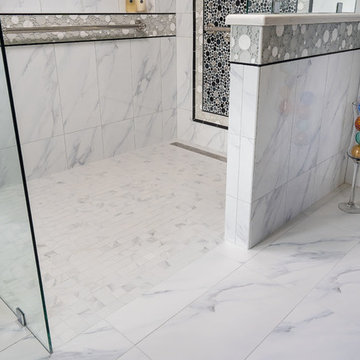
A luxurious and accessible bathroom that will enable our clients to Live-in-Place for many years. The design and layout allows for ease of use and room to maneuver for someone physically challenged and a caretaker.
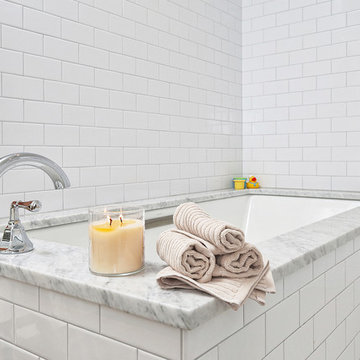
Ronnie Bruce Photography
Inspiration for a medium sized traditional ensuite bathroom in Philadelphia with shaker cabinets, grey cabinets, a submerged bath, a corner shower, white tiles, metro tiles, white walls, a submerged sink, quartz worktops, white floors and an open shower.
Inspiration for a medium sized traditional ensuite bathroom in Philadelphia with shaker cabinets, grey cabinets, a submerged bath, a corner shower, white tiles, metro tiles, white walls, a submerged sink, quartz worktops, white floors and an open shower.
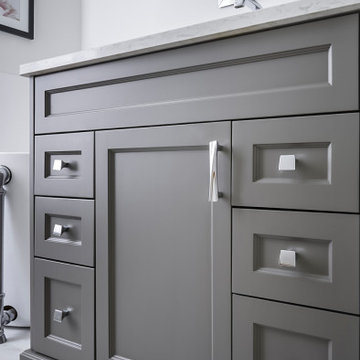
This pretty remodel of a Century Home Bathroom is a little jewel.
The space houses a Custom Vanity with Cambria quartz Counter Top, white under mount Kohler Sink, Grohe single handle Faucet, Standing Shower with custom Tile & Stone detail, Japanese soaker Tub, Classic finishes and great spcial layout.
Photography by the talented Nicole Aubrey Photography
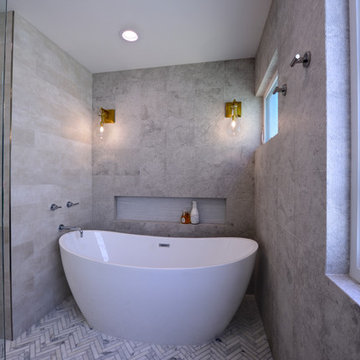
Photo Courtesy of Josh Harris
www.califotos.com
Design ideas for a large modern ensuite bathroom in Los Angeles with shaker cabinets, grey cabinets, a freestanding bath, a walk-in shower, stone tiles, mosaic tile flooring, a submerged sink, marble worktops and an open shower.
Design ideas for a large modern ensuite bathroom in Los Angeles with shaker cabinets, grey cabinets, a freestanding bath, a walk-in shower, stone tiles, mosaic tile flooring, a submerged sink, marble worktops and an open shower.
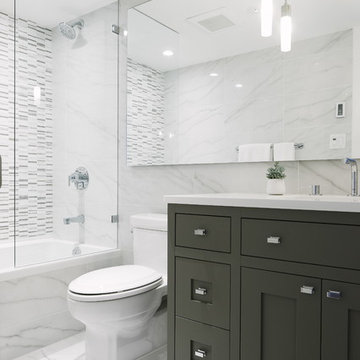
Chris Rollett
Inspiration for a medium sized traditional ensuite bathroom in Vancouver with shaker cabinets, grey cabinets, porcelain tiles, white walls, porcelain flooring, engineered stone worktops, a submerged sink, white tiles, an alcove bath, a shower/bath combination and an open shower.
Inspiration for a medium sized traditional ensuite bathroom in Vancouver with shaker cabinets, grey cabinets, porcelain tiles, white walls, porcelain flooring, engineered stone worktops, a submerged sink, white tiles, an alcove bath, a shower/bath combination and an open shower.

The client was looking for a highly practical and clean-looking modernisation of this en-suite shower room. We opted to clad the entire room in wet wall shower panelling to give it the practicality the client was after. The subtle matt sage green was ideal for making the room look clean and modern, while the marble feature wall gave it a real sense of luxury. High quality cabinetry and shower fittings provided the perfect finish for this wonderful en-suite.
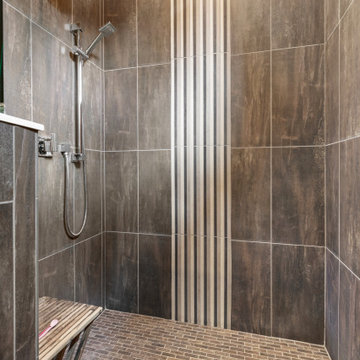
Medium sized classic ensuite bathroom in Orlando with flat-panel cabinets, grey cabinets, a built-in bath, an alcove shower, brown tiles, porcelain tiles, beige walls, porcelain flooring, a built-in sink, engineered stone worktops, brown floors, an open shower, white worktops, a shower bench, double sinks and a floating vanity unit.
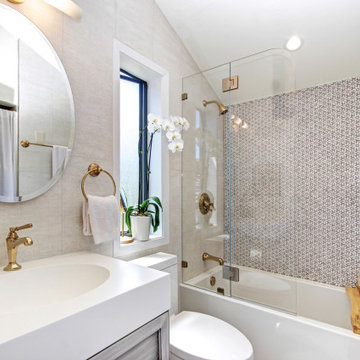
Inspiration for a classic bathroom in San Francisco with recessed-panel cabinets, grey cabinets, an alcove bath, a shower/bath combination, grey tiles, an integrated sink, an open shower and white worktops.
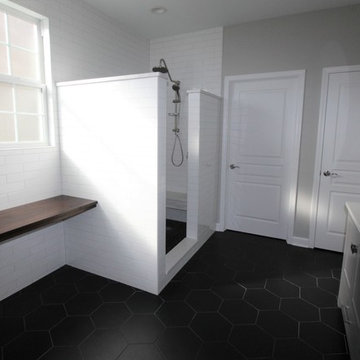
This bathroom gives you the fresh, organic, airy and natural feel. It has everything you need to get you ready for the day.
Photo of a medium sized scandinavian ensuite bathroom in Nashville with shaker cabinets, grey cabinets, a walk-in shower, a one-piece toilet, white tiles, metro tiles, an open shower, white worktops, grey walls, dark hardwood flooring, a submerged sink, quartz worktops and brown floors.
Photo of a medium sized scandinavian ensuite bathroom in Nashville with shaker cabinets, grey cabinets, a walk-in shower, a one-piece toilet, white tiles, metro tiles, an open shower, white worktops, grey walls, dark hardwood flooring, a submerged sink, quartz worktops and brown floors.
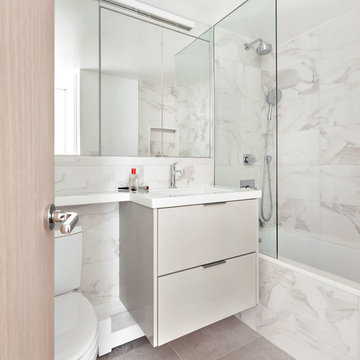
Guest Bath with porcelain floor and wall tile, and custom wall mounted vanity.
*Regan Wood Photography
This is an example of a small contemporary bathroom in New York with flat-panel cabinets, grey cabinets, an alcove bath, a shower/bath combination, grey tiles, porcelain tiles, marble flooring, a submerged sink, solid surface worktops, grey floors, white worktops and an open shower.
This is an example of a small contemporary bathroom in New York with flat-panel cabinets, grey cabinets, an alcove bath, a shower/bath combination, grey tiles, porcelain tiles, marble flooring, a submerged sink, solid surface worktops, grey floors, white worktops and an open shower.
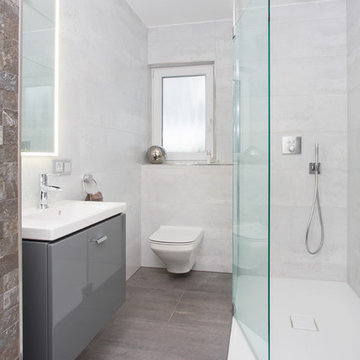
Regendusche, Rainshower,
Design ideas for a small contemporary shower room bathroom in Cologne with flat-panel cabinets, grey cabinets, a built-in shower, a wall mounted toilet, grey tiles, ceramic tiles, grey walls, ceramic flooring, an integrated sink, grey floors and an open shower.
Design ideas for a small contemporary shower room bathroom in Cologne with flat-panel cabinets, grey cabinets, a built-in shower, a wall mounted toilet, grey tiles, ceramic tiles, grey walls, ceramic flooring, an integrated sink, grey floors and an open shower.
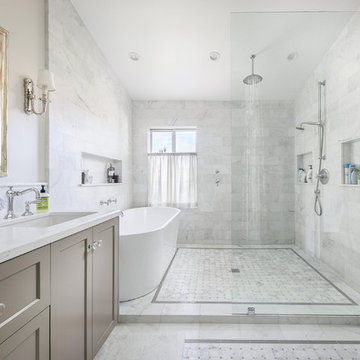
Master Bath wet and dry areas, Newport Brass plumbing fittings, traditional basket weave tile in an updated size. Interior Design by Stephani Clough of Bennison Interiors, Photography by Studio 512 Spaces, Remodel by Chad of All Trades
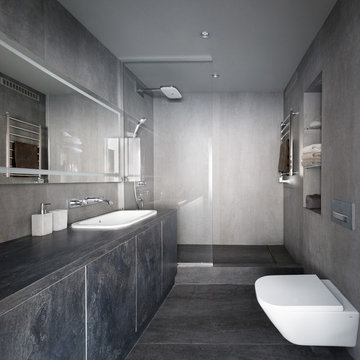
Денис Васильев
Design ideas for a contemporary shower room bathroom in Moscow with flat-panel cabinets, grey cabinets, an alcove shower, a wall mounted toilet, grey walls, a built-in sink, grey floors, an open shower and grey worktops.
Design ideas for a contemporary shower room bathroom in Moscow with flat-panel cabinets, grey cabinets, an alcove shower, a wall mounted toilet, grey walls, a built-in sink, grey floors, an open shower and grey worktops.

3/4 bathroom with white & gray geometric patterned tile floor in this updated 1940's Custom Cape Ranch. The classically detailed arched doorways and original wainscot paneling in the living room, dining room, stair hall and bedrooms were kept and refinished, as were the many original red brick fireplaces found in most rooms. These and other Traditional features were kept to balance the contemporary renovations resulting in a Transitional style throughout the home. Large windows and French doors were added to allow ample natural light to enter the home. The mainly white interior enhances this light and brightens a previously dark home.
Architect: T.J. Costello - Hierarchy Architecture + Design, PLLC
Interior Designer: Helena Clunies-Ross
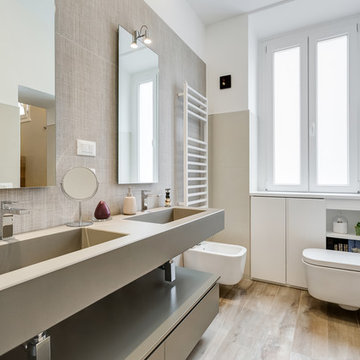
Fotografo: Luca Tranquilli
Design ideas for a large contemporary bathroom in Rome with flat-panel cabinets, a wall mounted toilet, beige tiles, porcelain tiles, white walls, porcelain flooring, a trough sink, an open shower, grey cabinets and brown floors.
Design ideas for a large contemporary bathroom in Rome with flat-panel cabinets, a wall mounted toilet, beige tiles, porcelain tiles, white walls, porcelain flooring, a trough sink, an open shower, grey cabinets and brown floors.
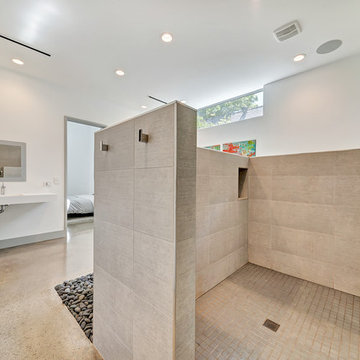
Large modern ensuite bathroom in Dallas with flat-panel cabinets, grey cabinets, a built-in bath, a walk-in shower, a one-piece toilet, grey tiles, porcelain tiles, white walls, concrete flooring, a wall-mounted sink, solid surface worktops, brown floors and an open shower.
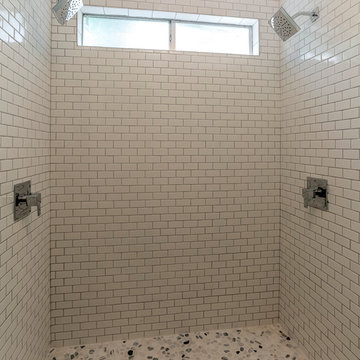
This is an example of a large traditional ensuite bathroom in Houston with freestanding cabinets, grey cabinets, an alcove shower, white tiles, metro tiles, grey walls, an integrated sink, quartz worktops, pebble tile flooring, white floors and an open shower.

Design ideas for a large traditional ensuite bathroom in Houston with green walls, medium hardwood flooring, brown floors, grey cabinets, a built-in bath, a walk-in shower, a two-piece toilet, multi-coloured tiles, mosaic tiles, a submerged sink, marble worktops, an open shower, beige worktops, an enclosed toilet, double sinks, a built in vanity unit, a vaulted ceiling and shaker cabinets.
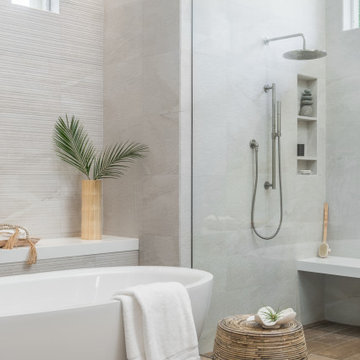
This is an example of a large classic ensuite bathroom in Tampa with flat-panel cabinets, grey cabinets, a freestanding bath, a built-in shower, a bidet, grey tiles, porcelain tiles, beige walls, porcelain flooring, a submerged sink, engineered stone worktops, brown floors, an open shower, white worktops, a shower bench, double sinks and a floating vanity unit.
Bathroom with Grey Cabinets and an Open Shower Ideas and Designs
9

 Shelves and shelving units, like ladder shelves, will give you extra space without taking up too much floor space. Also look for wire, wicker or fabric baskets, large and small, to store items under or next to the sink, or even on the wall.
Shelves and shelving units, like ladder shelves, will give you extra space without taking up too much floor space. Also look for wire, wicker or fabric baskets, large and small, to store items under or next to the sink, or even on the wall.  The sink, the mirror, shower and/or bath are the places where you might want the clearest and strongest light. You can use these if you want it to be bright and clear. Otherwise, you might want to look at some soft, ambient lighting in the form of chandeliers, short pendants or wall lamps. You could use accent lighting around your bath in the form to create a tranquil, spa feel, as well.
The sink, the mirror, shower and/or bath are the places where you might want the clearest and strongest light. You can use these if you want it to be bright and clear. Otherwise, you might want to look at some soft, ambient lighting in the form of chandeliers, short pendants or wall lamps. You could use accent lighting around your bath in the form to create a tranquil, spa feel, as well. 