Bathroom with Grey Cabinets and an Open Shower Ideas and Designs
Refine by:
Budget
Sort by:Popular Today
121 - 140 of 6,835 photos
Item 1 of 3
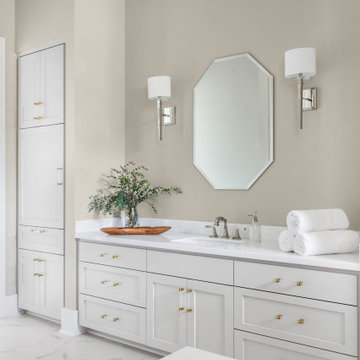
This is an example of a large traditional ensuite bathroom in Austin with shaker cabinets, grey cabinets, a submerged bath, a walk-in shower, white tiles, porcelain tiles, beige walls, porcelain flooring, a submerged sink, granite worktops, white floors, an open shower, white worktops, a single sink and a built in vanity unit.

A luxurious and accessible bathroom that will enable our clients to Live-in-Place for many years. The design and layout allows for ease of use and room to maneuver for someone physically challenged and a caretaker.

Inspiration for a small contemporary family bathroom in Toronto with freestanding cabinets, grey cabinets, a corner bath, a shower/bath combination, a two-piece toilet, white tiles, ceramic tiles, white walls, mosaic tile flooring, a submerged sink, quartz worktops, multi-coloured floors, an open shower and white worktops.
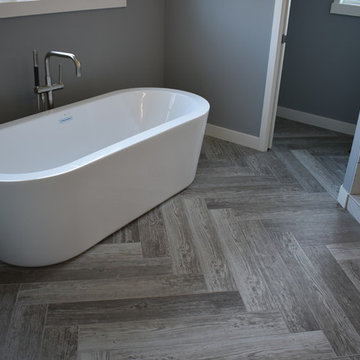
The combination of the Herringbone pattern with this rustic wood feature an authentic and vintage look against the modern bathtub.
CAP Carpet & Flooring is the leading provider of flooring & area rugs in the Twin Cities. CAP Carpet & Flooring is a locally owned and operated company, and we pride ourselves on helping our customers feel welcome from the moment they walk in the door. We are your neighbors. We work and live in your community and understand your needs. You can expect the very best personal service on every visit to CAP Carpet & Flooring and value and warranties on every flooring purchase. Our design team has worked with homeowners, contractors and builders who expect the best. With over 30 years combined experience in the design industry, Angela, Sandy, Sunnie,Maria, Caryn and Megan will be able to help whether you are in the process of building, remodeling, or re-doing. Our design team prides itself on being well versed and knowledgeable on all the up to date products and trends in the floor covering industry as well as countertops, paint and window treatments. Their passion and knowledge is abundant, and we're confident you'll be nothing short of impressed with their expertise and professionalism. When you love your job, it shows: the enthusiasm and energy our design team has harnessed will bring out the best in your project. Make CAP Carpet & Flooring your first stop when considering any type of home improvement project- we are happy to help you every single step of the way.

The goal of this project was to upgrade the builder grade finishes and create an ergonomic space that had a contemporary feel. This bathroom transformed from a standard, builder grade bathroom to a contemporary urban oasis. This was one of my favorite projects, I know I say that about most of my projects but this one really took an amazing transformation. By removing the walls surrounding the shower and relocating the toilet it visually opened up the space. Creating a deeper shower allowed for the tub to be incorporated into the wet area. Adding a LED panel in the back of the shower gave the illusion of a depth and created a unique storage ledge. A custom vanity keeps a clean front with different storage options and linear limestone draws the eye towards the stacked stone accent wall.
Houzz Write Up: https://www.houzz.com/magazine/inside-houzz-a-chopped-up-bathroom-goes-streamlined-and-swank-stsetivw-vs~27263720
The layout of this bathroom was opened up to get rid of the hallway effect, being only 7 foot wide, this bathroom needed all the width it could muster. Using light flooring in the form of natural lime stone 12x24 tiles with a linear pattern, it really draws the eye down the length of the room which is what we needed. Then, breaking up the space a little with the stone pebble flooring in the shower, this client enjoyed his time living in Japan and wanted to incorporate some of the elements that he appreciated while living there. The dark stacked stone feature wall behind the tub is the perfect backdrop for the LED panel, giving the illusion of a window and also creates a cool storage shelf for the tub. A narrow, but tasteful, oval freestanding tub fit effortlessly in the back of the shower. With a sloped floor, ensuring no standing water either in the shower floor or behind the tub, every thought went into engineering this Atlanta bathroom to last the test of time. With now adequate space in the shower, there was space for adjacent shower heads controlled by Kohler digital valves. A hand wand was added for use and convenience of cleaning as well. On the vanity are semi-vessel sinks which give the appearance of vessel sinks, but with the added benefit of a deeper, rounded basin to avoid splashing. Wall mounted faucets add sophistication as well as less cleaning maintenance over time. The custom vanity is streamlined with drawers, doors and a pull out for a can or hamper.
A wonderful project and equally wonderful client. I really enjoyed working with this client and the creative direction of this project.
Brushed nickel shower head with digital shower valve, freestanding bathtub, curbless shower with hidden shower drain, flat pebble shower floor, shelf over tub with LED lighting, gray vanity with drawer fronts, white square ceramic sinks, wall mount faucets and lighting under vanity. Hidden Drain shower system. Atlanta Bathroom.
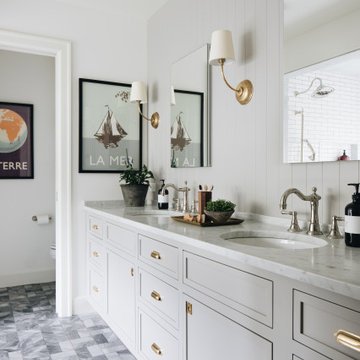
This is an example of a traditional bathroom in Grand Rapids with recessed-panel cabinets, grey cabinets, an alcove shower, white tiles, ceramic tiles, white walls, marble flooring, a submerged sink, marble worktops, grey floors, an open shower, white worktops, double sinks, a built in vanity unit and panelled walls.
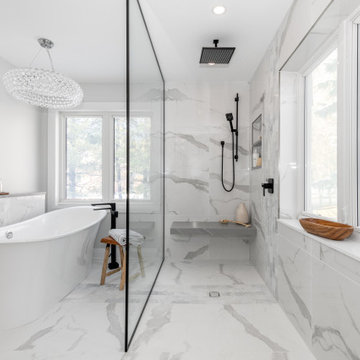
This homeowner requested an awesome shower and a space that is a reflection of their aesthetic. Our
unique approach to the layout, enabled us to create a large walk-in shower with floating bench. Black
fixtures and details are a reflection of the homeowners brave aesthetic.
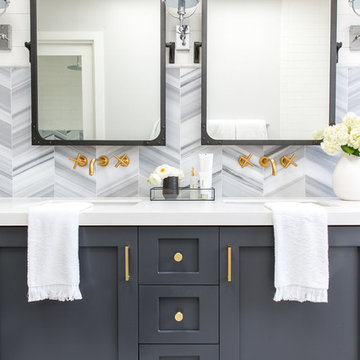
Marisa Vitale Photography
www.marisavitale.com
Design ideas for a large rural ensuite bathroom in Los Angeles with recessed-panel cabinets, grey cabinets, a built-in bath, a walk-in shower, grey tiles, ceramic tiles, white walls, white floors and an open shower.
Design ideas for a large rural ensuite bathroom in Los Angeles with recessed-panel cabinets, grey cabinets, a built-in bath, a walk-in shower, grey tiles, ceramic tiles, white walls, white floors and an open shower.
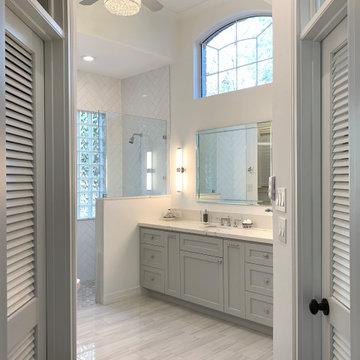
Classic ensuite bathroom in Houston with shaker cabinets, grey cabinets, a built-in shower, a two-piece toilet, white tiles, ceramic tiles, white walls, porcelain flooring, a submerged sink, engineered stone worktops, grey floors, an open shower, white worktops, a wall niche, double sinks and a built in vanity unit.
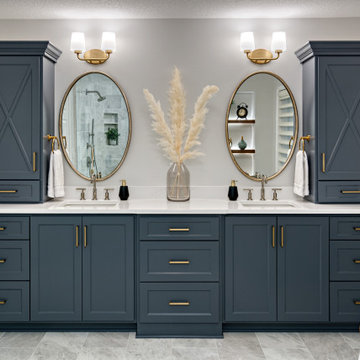
Inspiration for a large traditional ensuite bathroom in Minneapolis with shaker cabinets, grey cabinets, a freestanding bath, a built-in shower, a one-piece toilet, white tiles, marble tiles, grey walls, marble flooring, a submerged sink, engineered stone worktops, an open shower, white worktops, a wall niche, double sinks and a built in vanity unit.

Inspiration for a large traditional ensuite bathroom in Tampa with flat-panel cabinets, grey cabinets, a freestanding bath, a built-in shower, a bidet, grey tiles, porcelain tiles, beige walls, porcelain flooring, a submerged sink, engineered stone worktops, brown floors, an open shower, white worktops, a shower bench, double sinks and a floating vanity unit.
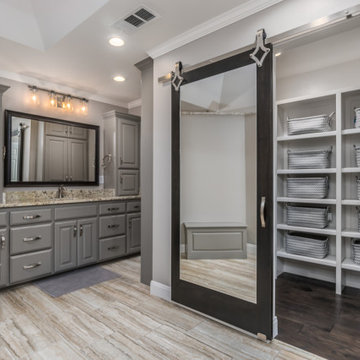
Spacious master bath with his and hers vanities, a curbless corner shower, closet barn door, and a blend of beige, gray, & white.
Photo of a large traditional ensuite bathroom in Other with raised-panel cabinets, grey cabinets, a corner shower, a two-piece toilet, porcelain tiles, beige walls, porcelain flooring, a submerged sink, granite worktops, an open shower, a shower bench, double sinks and a built in vanity unit.
Photo of a large traditional ensuite bathroom in Other with raised-panel cabinets, grey cabinets, a corner shower, a two-piece toilet, porcelain tiles, beige walls, porcelain flooring, a submerged sink, granite worktops, an open shower, a shower bench, double sinks and a built in vanity unit.
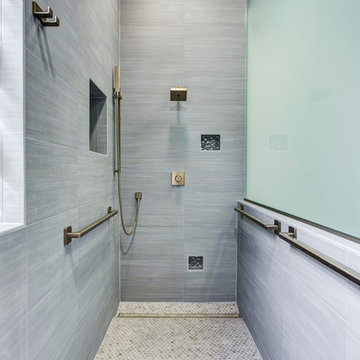
We love this recent grey-tone remodel fit with a larger shower and re-vamped his and hers spaces. The main goal for this space was to provide a better functioning space for our clients while also giving the style and finishes a fresh and updated look. This grey-tone bathroom started as an outdated space that turned into a spa-like serene space. Get all the details below! But first, see what this space looked like before:
Cabinets
The existing cabinets were repurposed and re finished with a grey paint matching Kitchen Craft’s “Cirrus”. This grey finish sets the tone for all the other grey elements in this calming space.
Countertops
The countertop features a 3cm quartz from Caesarstone in a Concrete finish. Incorporating a sleek and high quality product ensures it can withstand splashes from the sink and daily wear and tear. Overall, a wonderful product for the bathroom space!
Backsplash
The tile selection is really what makes a huge impact in the bathroom space. It adds texture, shine, and a little sparkle to the room. The main floor and the interior shower wall features a 12×24 Spark Smokey Glimmer from Daltile. The shower floor features a 1×1 Uptwon Glass Matte Frost Moka from Daltile. Lastly, as an accent splash by the vanities, shampoo box, soap box, and exterior shower fall features a mosaic Gem Pearl Sea Cave from Interceramic.
Fixtures and Fittings
The plumbing fixtures in this space are bronze finish that gives a subtle glow to the space. From Delta we have the Vero shower diverter, shower control, and sink faucets in a Champagne Bronze finish. From Dryden we have a handheld shower head in Brilliance Champagne Bronze. Lastly, from Kohler we have Vox Square vessel sinks in White.
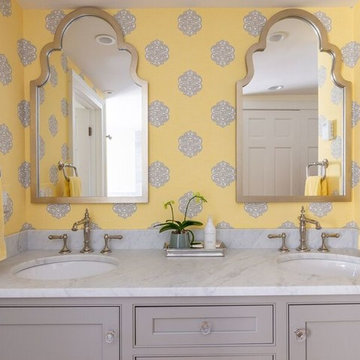
This is an example of a large traditional ensuite wet room bathroom in Boston with beaded cabinets, grey cabinets, a freestanding bath, a two-piece toilet, grey tiles, marble tiles, yellow walls, marble flooring, a built-in sink, marble worktops, grey floors, an open shower and grey worktops.
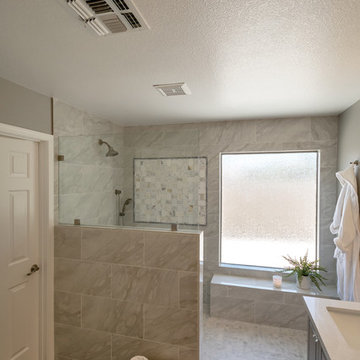
Master Bathroom -
We removed the traditional tub and show to create a Large walk-in shower with a beautiful white and grey toned tiles. We also added a new vanity with quartz counter tops and wood plank tile flooring.
Guest Bathroom -
For the guest bathroom we replaced the vanity with new cabinets and added quartz counter tops, replaced the tub shower combo and added tile surround with a small touch of soap niche detail and completed with wood plank tile flooring to match the master bathroom.
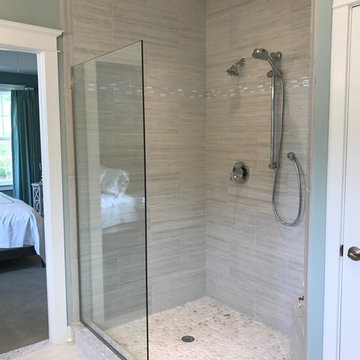
Design ideas for a medium sized coastal ensuite bathroom in Wilmington with recessed-panel cabinets, grey cabinets, a corner bath, a built-in shower, grey tiles, ceramic tiles, green walls, ceramic flooring, an integrated sink, marble worktops, grey floors and an open shower.
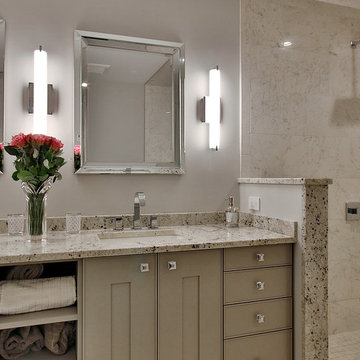
Photo of a medium sized contemporary ensuite bathroom in New York with shaker cabinets, grey cabinets, a freestanding bath, a walk-in shower, grey tiles, white tiles, marble tiles, grey walls, ceramic flooring, a submerged sink, granite worktops, beige floors and an open shower.

Walk-in shower with a built-in shower bench, custom bathroom hardware, and mosaic backsplash/wall tile.
Design ideas for an expansive mediterranean ensuite bathroom in Phoenix with raised-panel cabinets, grey cabinets, a built-in bath, a walk-in shower, a one-piece toilet, multi-coloured tiles, marble tiles, beige walls, marble flooring, an integrated sink, marble worktops, multi-coloured floors, an open shower, multi-coloured worktops, a shower bench, a single sink, a freestanding vanity unit and panelled walls.
Design ideas for an expansive mediterranean ensuite bathroom in Phoenix with raised-panel cabinets, grey cabinets, a built-in bath, a walk-in shower, a one-piece toilet, multi-coloured tiles, marble tiles, beige walls, marble flooring, an integrated sink, marble worktops, multi-coloured floors, an open shower, multi-coloured worktops, a shower bench, a single sink, a freestanding vanity unit and panelled walls.
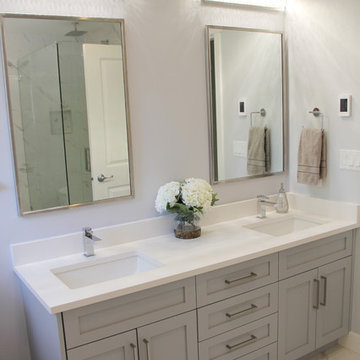
Ryan McNeely
This is an example of a medium sized classic ensuite bathroom in Vancouver with shaker cabinets, grey cabinets, a freestanding bath, a corner shower, a one-piece toilet, white tiles, porcelain tiles, grey walls, porcelain flooring, a submerged sink, engineered stone worktops, white floors and an open shower.
This is an example of a medium sized classic ensuite bathroom in Vancouver with shaker cabinets, grey cabinets, a freestanding bath, a corner shower, a one-piece toilet, white tiles, porcelain tiles, grey walls, porcelain flooring, a submerged sink, engineered stone worktops, white floors and an open shower.
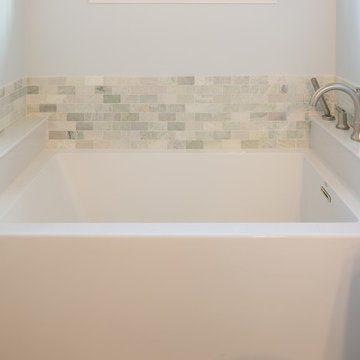
MichaelChristiePhotography
Inspiration for a medium sized traditional bathroom in Detroit with shaker cabinets, grey cabinets, an alcove bath, a shower/bath combination, a one-piece toilet, beige tiles, green tiles, white tiles, stone tiles, beige walls, porcelain flooring, a submerged sink, solid surface worktops, grey floors and an open shower.
Inspiration for a medium sized traditional bathroom in Detroit with shaker cabinets, grey cabinets, an alcove bath, a shower/bath combination, a one-piece toilet, beige tiles, green tiles, white tiles, stone tiles, beige walls, porcelain flooring, a submerged sink, solid surface worktops, grey floors and an open shower.
Bathroom with Grey Cabinets and an Open Shower Ideas and Designs
7

 Shelves and shelving units, like ladder shelves, will give you extra space without taking up too much floor space. Also look for wire, wicker or fabric baskets, large and small, to store items under or next to the sink, or even on the wall.
Shelves and shelving units, like ladder shelves, will give you extra space without taking up too much floor space. Also look for wire, wicker or fabric baskets, large and small, to store items under or next to the sink, or even on the wall.  The sink, the mirror, shower and/or bath are the places where you might want the clearest and strongest light. You can use these if you want it to be bright and clear. Otherwise, you might want to look at some soft, ambient lighting in the form of chandeliers, short pendants or wall lamps. You could use accent lighting around your bath in the form to create a tranquil, spa feel, as well.
The sink, the mirror, shower and/or bath are the places where you might want the clearest and strongest light. You can use these if you want it to be bright and clear. Otherwise, you might want to look at some soft, ambient lighting in the form of chandeliers, short pendants or wall lamps. You could use accent lighting around your bath in the form to create a tranquil, spa feel, as well. 