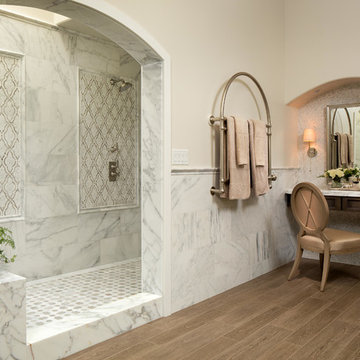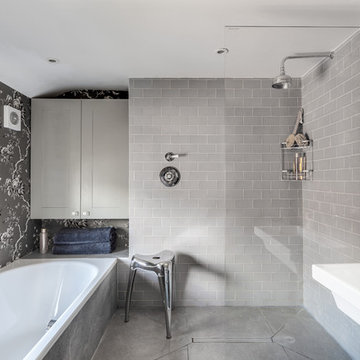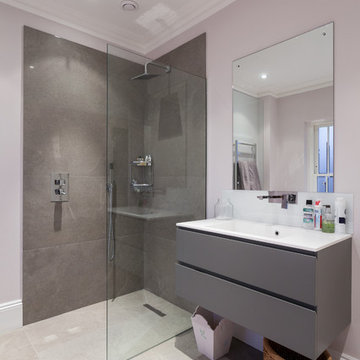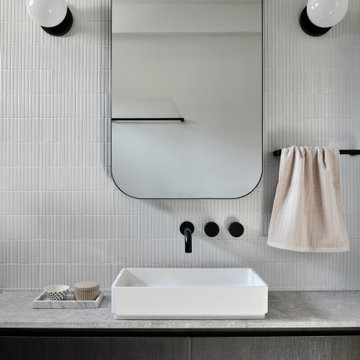Bathroom with Grey Cabinets and an Open Shower Ideas and Designs
Refine by:
Budget
Sort by:Popular Today
41 - 60 of 6,835 photos
Item 1 of 3

Martin King Photography
This is an example of a large traditional ensuite bathroom in Orange County with recessed-panel cabinets, grey cabinets, a walk-in shower, stone tiles, porcelain flooring, marble worktops, beige walls, brown floors and an open shower.
This is an example of a large traditional ensuite bathroom in Orange County with recessed-panel cabinets, grey cabinets, a walk-in shower, stone tiles, porcelain flooring, marble worktops, beige walls, brown floors and an open shower.

The master bathroom created to maximise space and functionality as well as providing a beautiful palette of grey tones with a feminine wallpaper to soften the look.
Photograph: Simon Maxwell Photography

Chris Snook
This is an example of a contemporary grey and purple bathroom in London with an integrated sink, flat-panel cabinets, grey cabinets, a walk-in shower, grey tiles, purple walls and an open shower.
This is an example of a contemporary grey and purple bathroom in London with an integrated sink, flat-panel cabinets, grey cabinets, a walk-in shower, grey tiles, purple walls and an open shower.

double sink in Master Bath
Design ideas for a large industrial ensuite wet room bathroom in Kansas City with flat-panel cabinets, grey cabinets, grey tiles, porcelain tiles, grey walls, concrete flooring, a vessel sink, granite worktops, grey floors, an open shower, black worktops, double sinks, a built in vanity unit, exposed beams and brick walls.
Design ideas for a large industrial ensuite wet room bathroom in Kansas City with flat-panel cabinets, grey cabinets, grey tiles, porcelain tiles, grey walls, concrete flooring, a vessel sink, granite worktops, grey floors, an open shower, black worktops, double sinks, a built in vanity unit, exposed beams and brick walls.

Photo of a large scandi ensuite wet room bathroom in Toronto with shaker cabinets, grey cabinets, a freestanding bath, a one-piece toilet, white tiles, porcelain tiles, white walls, porcelain flooring, a submerged sink, engineered stone worktops, white floors, an open shower, white worktops, a wall niche, double sinks and a freestanding vanity unit.

Inspiration for a medium sized classic ensuite bathroom in Sacramento with shaker cabinets, grey cabinets, a built-in shower, beige tiles, porcelain tiles, beige walls, vinyl flooring, a submerged sink, an open shower, white worktops, a wall niche, double sinks and a built in vanity unit.

Photo of a small contemporary grey and white ensuite bathroom in Moscow with grey cabinets, an alcove bath, a shower/bath combination, a wall mounted toilet, grey tiles, porcelain tiles, grey walls, porcelain flooring, a vessel sink, wooden worktops, grey floors, an open shower, grey worktops, an enclosed toilet, a single sink and a floating vanity unit.

Bagno padronale con grande doccia emozionale, vasca da bagno, doppi lavabi e sanitari.
Pareti di fondo con piastrelle lavorate per enfatizzare la matericità e illuminazione in gola di luce.

Photo of a large classic ensuite bathroom in Nashville with flat-panel cabinets, grey cabinets, a claw-foot bath, a walk-in shower, beige tiles, beige walls, porcelain flooring, a submerged sink, grey floors, an open shower, double sinks and a freestanding vanity unit.

Demoed 2 tiny bathrooms and part of an adjoining bathroom to create a spacious bathroom.
Design ideas for a large ensuite bathroom with flat-panel cabinets, grey cabinets, a built-in shower, a two-piece toilet, grey tiles, grey walls, porcelain flooring, a vessel sink, glass worktops, grey floors, an open shower, a single sink, a freestanding vanity unit, a timber clad ceiling and wainscoting.
Design ideas for a large ensuite bathroom with flat-panel cabinets, grey cabinets, a built-in shower, a two-piece toilet, grey tiles, grey walls, porcelain flooring, a vessel sink, glass worktops, grey floors, an open shower, a single sink, a freestanding vanity unit, a timber clad ceiling and wainscoting.

Piggyback loft extension in Kingston upon Thames. Bedrooms with ensuite under sloping ceilings.
This is an example of a medium sized contemporary grey and white ensuite wet room bathroom in Surrey with flat-panel cabinets, grey cabinets, a one-piece toilet, grey tiles, metro tiles, grey walls, marble flooring, a console sink, grey floors, an open shower, white worktops, a single sink, a freestanding vanity unit and a vaulted ceiling.
This is an example of a medium sized contemporary grey and white ensuite wet room bathroom in Surrey with flat-panel cabinets, grey cabinets, a one-piece toilet, grey tiles, metro tiles, grey walls, marble flooring, a console sink, grey floors, an open shower, white worktops, a single sink, a freestanding vanity unit and a vaulted ceiling.

This is an example of a large contemporary ensuite bathroom in Sydney with flat-panel cabinets, grey cabinets, a freestanding bath, a walk-in shower, a two-piece toilet, white tiles, a vessel sink, an open shower, white worktops, a wall niche, double sinks and a floating vanity unit.

Design ideas for a contemporary ensuite bathroom in Melbourne with grey cabinets, a freestanding bath, a walk-in shower, grey walls, ceramic flooring, engineered stone worktops, grey floors, an open shower and double sinks.

Modena Vanity in Grey
Available in grey, white & Royal Blue (28"- 60")
Wood/plywood combination with tempered glass countertop, soft closing doors as well as drawers. Satin nickel hardware finish.
Mirror option available.

Master Bathroom Vanity
Design ideas for a large modern ensuite bathroom in Chicago with flat-panel cabinets, grey cabinets, a freestanding bath, an alcove shower, white tiles, porcelain tiles, grey walls, porcelain flooring, a submerged sink, white floors, an open shower, grey worktops, double sinks and a floating vanity unit.
Design ideas for a large modern ensuite bathroom in Chicago with flat-panel cabinets, grey cabinets, a freestanding bath, an alcove shower, white tiles, porcelain tiles, grey walls, porcelain flooring, a submerged sink, white floors, an open shower, grey worktops, double sinks and a floating vanity unit.

We transitioned the floor tile to the rear shower wall with an inset flower glass tile to incorporate the adjoining tile and keep with the cottage theme

Guest Bathroom with Issy vanity mirror from Reece/Zuster. Inax wall tiles from Artedomus. Grey Tundra marble counter and French Grey European Oak door front veneer.
Photo by Derek Swalwell.

To still achieve that chic, modern rustic look - walls were kept in white and contrasting that is a dark gray painted door. A vanity made of concrete with a black metal base takes the modern appeal even further and we paired that with faucets and framed mirrors finished in black as well. An industrial dome pendant in black serves as the main lighting and industrial caged bulb pendants are placed by the mirrors as accent lighting.

Photo of a small contemporary shower room bathroom in Cologne with grey cabinets, a built-in shower, black tiles, marble tiles, grey walls, marble flooring, a submerged sink, marble worktops, black floors, an open shower, double sinks, a built in vanity unit and black worktops.

This existing three storey Victorian Villa was completely redesigned, altering the layout on every floor and adding a new basement under the house to provide a fourth floor.
After under-pinning and constructing the new basement level, a new cinema room, wine room, and cloakroom was created, extending the existing staircase so that a central stairwell now extended over the four floors.
On the ground floor, we refurbished the existing parquet flooring and created a ‘Club Lounge’ in one of the front bay window rooms for our clients to entertain and use for evenings and parties, a new family living room linked to the large kitchen/dining area. The original cloakroom was directly off the large entrance hall under the stairs which the client disliked, so this was moved to the basement when the staircase was extended to provide the access to the new basement.
First floor was completely redesigned and changed, moving the master bedroom from one side of the house to the other, creating a new master suite with large bathroom and bay-windowed dressing room. A new lobby area was created which lead to the two children’s rooms with a feature light as this was a prominent view point from the large landing area on this floor, and finally a study room.
On the second floor the existing bedroom was remodelled and a new ensuite wet-room was created in an adjoining attic space once the structural alterations to forming a new floor and subsequent roof alterations were carried out.
A comprehensive FF&E package of loose furniture and custom designed built in furniture was installed, along with an AV system for the new cinema room and music integration for the Club Lounge and remaining floors also.
Bathroom with Grey Cabinets and an Open Shower Ideas and Designs
3

 Shelves and shelving units, like ladder shelves, will give you extra space without taking up too much floor space. Also look for wire, wicker or fabric baskets, large and small, to store items under or next to the sink, or even on the wall.
Shelves and shelving units, like ladder shelves, will give you extra space without taking up too much floor space. Also look for wire, wicker or fabric baskets, large and small, to store items under or next to the sink, or even on the wall.  The sink, the mirror, shower and/or bath are the places where you might want the clearest and strongest light. You can use these if you want it to be bright and clear. Otherwise, you might want to look at some soft, ambient lighting in the form of chandeliers, short pendants or wall lamps. You could use accent lighting around your bath in the form to create a tranquil, spa feel, as well.
The sink, the mirror, shower and/or bath are the places where you might want the clearest and strongest light. You can use these if you want it to be bright and clear. Otherwise, you might want to look at some soft, ambient lighting in the form of chandeliers, short pendants or wall lamps. You could use accent lighting around your bath in the form to create a tranquil, spa feel, as well. 