Bathroom with Grey Cabinets and an Open Shower Ideas and Designs
Refine by:
Budget
Sort by:Popular Today
21 - 40 of 6,835 photos
Item 1 of 3

Inspiration for a medium sized bathroom in DC Metro with flat-panel cabinets, grey cabinets, a walk-in shower, a one-piece toilet, white tiles, porcelain tiles, white walls, porcelain flooring, an integrated sink, engineered stone worktops, multi-coloured floors, an open shower and white worktops.

Joshua Lawrence
Photo of a medium sized contemporary shower room bathroom in Vancouver with grey cabinets, a walk-in shower, a one-piece toilet, white walls, cement flooring, a vessel sink, quartz worktops, grey floors, an open shower, white worktops and flat-panel cabinets.
Photo of a medium sized contemporary shower room bathroom in Vancouver with grey cabinets, a walk-in shower, a one-piece toilet, white walls, cement flooring, a vessel sink, quartz worktops, grey floors, an open shower, white worktops and flat-panel cabinets.

Having both a separate bath and shower was important to the client due to having a young family so we specified a freestanding bath and positioned it in the corner of the room to create a feature which also allowed more space for a generous walk in shower.
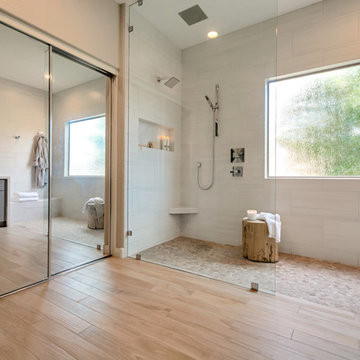
Complete Master Bathroom remodel! We began by removing every surface from floor to ceiling including the shower/tub combo to enable us to create a zero-threshold walk-in shower. We then re placed the window with a new obscure rain glass. The vanity cabinets are a cool grey shaker style cabinet topped with a subtle Pegasus Quartz and a Waterfall edge leading into the shower. The shower wall tile is a 12x24 Themar Bianco Lasa with Soft Grey brush strokes throughout. The featured Herringbone wall connects to the shower using the 3x12 Themar Bianco Lasa tile. We even added a little Herringbone detail to the custom soap niche inside the shower. For the shower floor, we installed a flat pebble that created a spa like escape! This bathroom encompasses all neutral earth tones which you can see through the solid panel of clear glass that is all the way to the ceiling. For the proportion of the space, we used a skinny 4x40 Savanna Milk wood look tile flooring for the main area. Finally, the bathroom is completed with chrome fixtures such as a flush mounted rain head, shower head and wand, two single hole faucets and last but not least… those gorgeous pendant lights above the vanity!

New Master Bath. Photo By William Rossoto, Rossoto Art LLC
Inspiration for a medium sized modern ensuite bathroom in Other with shaker cabinets, grey cabinets, a freestanding bath, a walk-in shower, a two-piece toilet, grey tiles, marble tiles, grey walls, marble flooring, a submerged sink, marble worktops, grey floors, an open shower and white worktops.
Inspiration for a medium sized modern ensuite bathroom in Other with shaker cabinets, grey cabinets, a freestanding bath, a walk-in shower, a two-piece toilet, grey tiles, marble tiles, grey walls, marble flooring, a submerged sink, marble worktops, grey floors, an open shower and white worktops.
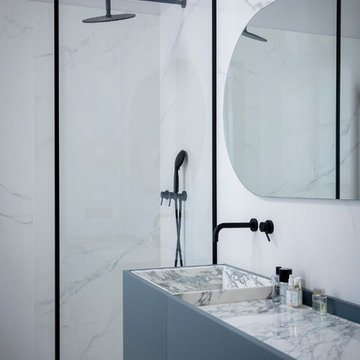
Julie Ansiau
Design ideas for a contemporary bathroom in Paris with flat-panel cabinets, grey cabinets, a corner shower, white tiles, white walls, an integrated sink, white floors, an open shower and white worktops.
Design ideas for a contemporary bathroom in Paris with flat-panel cabinets, grey cabinets, a corner shower, white tiles, white walls, an integrated sink, white floors, an open shower and white worktops.

Kaplan Architects, AIA
Location: San Francisco, CA, USA
This project was the third remodel for this client which involved a complete reorganization and renovation of their existing master bathroom. We were hired evaluate the existing layout of the space, take measures in the redesign to mitigate a persistent leak in the space below the bathroom, and develop a complete and detailed interior design of the remodeled bathroom. The client was also interested in develop any aging in place measures we could implement with the new design changes. We developed a new layout which reorganized the space. The project includes a separate tub and walk in shower area. We created various storage areas which included custom built in medicine cabinets, storage over the wall hung toilet, and a vanity cabinet custom designed for the new space. We also developed the lighting design for the renovated space which included custom lighting between the mirror areas above the vanity.
General Contractor: L Cabral Construction, San Francisco, CA
Mitch Shenker Photography
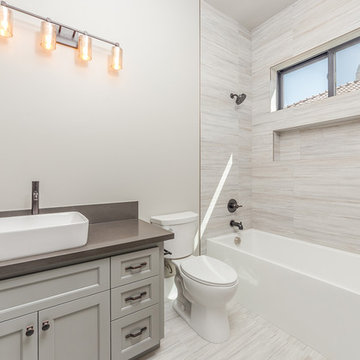
Inspiration for a small contemporary ensuite bathroom in Sacramento with flat-panel cabinets, grey cabinets, an alcove bath, an alcove shower, a one-piece toilet, grey tiles, ceramic tiles, beige walls, marble flooring, an integrated sink, marble worktops, beige floors, an open shower and brown worktops.

Large farmhouse ensuite bathroom in Charleston with grey cabinets, white floors, white worktops, recessed-panel cabinets, a freestanding bath, a walk-in shower, grey tiles, white tiles, marble tiles, white walls, marble flooring, a submerged sink, marble worktops and an open shower.

Photography: Garett + Carrie Buell of Studiobuell/ studiobuell.com
This is an example of a classic ensuite bathroom in Nashville with shaker cabinets, grey cabinets, a walk-in shower, white tiles, metro tiles, grey walls, porcelain flooring, a submerged sink, engineered stone worktops, grey floors, an open shower and white worktops.
This is an example of a classic ensuite bathroom in Nashville with shaker cabinets, grey cabinets, a walk-in shower, white tiles, metro tiles, grey walls, porcelain flooring, a submerged sink, engineered stone worktops, grey floors, an open shower and white worktops.

Our clients house was built in 2012, so it was not that outdated, it was just dark. The clients wanted to lighten the kitchen and create something that was their own, using more unique products. The master bath needed to be updated and they wanted the upstairs game room to be more functional for their family.
The original kitchen was very dark and all brown. The cabinets were stained dark brown, the countertops were a dark brown and black granite, with a beige backsplash. We kept the dark cabinets but lightened everything else. A new translucent frosted glass pantry door was installed to soften the feel of the kitchen. The main architecture in the kitchen stayed the same but the clients wanted to change the coffee bar into a wine bar, so we removed the upper cabinet door above a small cabinet and installed two X-style wine storage shelves instead. An undermount farm sink was installed with a 23” tall main faucet for more functionality. We replaced the chandelier over the island with a beautiful Arhaus Poppy large antique brass chandelier. Two new pendants were installed over the sink from West Elm with a much more modern feel than before, not to mention much brighter. The once dark backsplash was now a bright ocean honed marble mosaic 2”x4” a top the QM Calacatta Miel quartz countertops. We installed undercabinet lighting and added over-cabinet LED tape strip lighting to add even more light into the kitchen.
We basically gutted the Master bathroom and started from scratch. We demoed the shower walls, ceiling over tub/shower, demoed the countertops, plumbing fixtures, shutters over the tub and the wall tile and flooring. We reframed the vaulted ceiling over the shower and added an access panel in the water closet for a digital shower valve. A raised platform was added under the tub/shower for a shower slope to existing drain. The shower floor was Carrara Herringbone tile, accented with Bianco Venatino Honed marble and Metro White glossy ceramic 4”x16” tile on the walls. We then added a bench and a Kohler 8” rain showerhead to finish off the shower. The walk-in shower was sectioned off with a frameless clear anti-spot treated glass. The tub was not important to the clients, although they wanted to keep one for resale value. A Japanese soaker tub was installed, which the kids love! To finish off the master bath, the walls were painted with SW Agreeable Gray and the existing cabinets were painted SW Mega Greige for an updated look. Four Pottery Barn Mercer wall sconces were added between the new beautiful Distressed Silver leaf mirrors instead of the three existing over-mirror vanity bars that were originally there. QM Calacatta Miel countertops were installed which definitely brightened up the room!
Originally, the upstairs game room had nothing but a built-in bar in one corner. The clients wanted this to be more of a media room but still wanted to have a kitchenette upstairs. We had to remove the original plumbing and electrical and move it to where the new cabinets were. We installed 16’ of cabinets between the windows on one wall. Plank and Mill reclaimed barn wood plank veneers were used on the accent wall in between the cabinets as a backing for the wall mounted TV above the QM Calacatta Miel countertops. A kitchenette was installed to one end, housing a sink and a beverage fridge, so the clients can still have the best of both worlds. LED tape lighting was added above the cabinets for additional lighting. The clients love their updated rooms and feel that house really works for their family now.
Design/Remodel by Hatfield Builders & Remodelers | Photography by Versatile Imaging
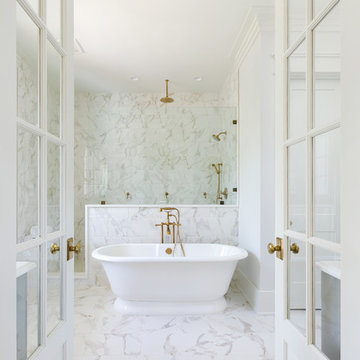
Patrick Brickman
Inspiration for a large rural ensuite bathroom in Charleston with a freestanding bath, an open shower, recessed-panel cabinets, grey cabinets, a walk-in shower, grey tiles, white tiles, marble tiles, marble worktops, white worktops, a submerged sink, white walls, marble flooring and white floors.
Inspiration for a large rural ensuite bathroom in Charleston with a freestanding bath, an open shower, recessed-panel cabinets, grey cabinets, a walk-in shower, grey tiles, white tiles, marble tiles, marble worktops, white worktops, a submerged sink, white walls, marble flooring and white floors.

Simplicity, Calming, Contemporary and easy to clean were all adjectives the home owners wanted to see in their new Master Bathroom remodel. A oversized Jacuzzi tub was removed to create a very large walk in shower with a wet and dry zone. Corner benches were added for seating along with a niche for toiletries. The new vanity has plenty of storage capacity. The chrome fixtures coordinate with the mirrors and vanity lights to create a contemporary and relaxing Master Bathroom.
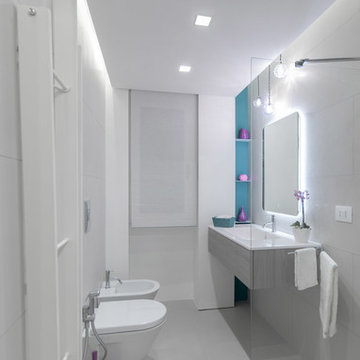
Ristrutturazione bagno
Design ideas for a small contemporary shower room bathroom in Rome with a corner shower, white walls, flat-panel cabinets, grey cabinets, a bidet, grey tiles, an integrated sink, grey floors and an open shower.
Design ideas for a small contemporary shower room bathroom in Rome with a corner shower, white walls, flat-panel cabinets, grey cabinets, a bidet, grey tiles, an integrated sink, grey floors and an open shower.

Curbless, open shower enclosure with Crossville 12 x 24 herringbone porcelain tile flooring.
Helynn Ospina Photography.
Photo of a medium sized contemporary shower room bathroom in San Francisco with flat-panel cabinets, grey cabinets, a built-in shower, a one-piece toilet, white tiles, ceramic tiles, grey walls, ceramic flooring, a submerged sink, onyx worktops, grey floors and an open shower.
Photo of a medium sized contemporary shower room bathroom in San Francisco with flat-panel cabinets, grey cabinets, a built-in shower, a one-piece toilet, white tiles, ceramic tiles, grey walls, ceramic flooring, a submerged sink, onyx worktops, grey floors and an open shower.
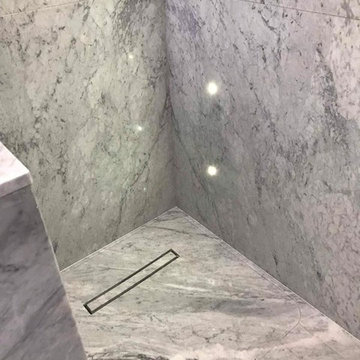
This is an example of a medium sized modern shower room bathroom in Belfast with freestanding cabinets, grey cabinets, a built-in bath, a walk-in shower, a wall mounted toilet, grey tiles, marble tiles, grey walls, marble flooring, a built-in sink, marble worktops, grey floors and an open shower.
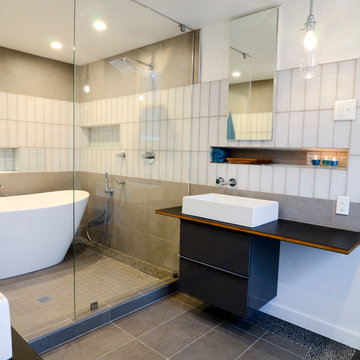
Photo of a large modern ensuite wet room bathroom in Raleigh with flat-panel cabinets, grey cabinets, a freestanding bath, a wall mounted toilet, grey tiles, ceramic tiles, white walls, ceramic flooring, a vessel sink, grey floors, an open shower and wooden worktops.
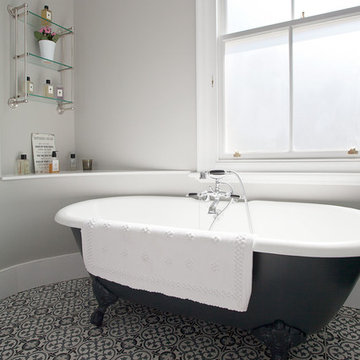
Randi Sokoloff
Inspiration for a medium sized traditional wet room bathroom in Sussex with shaker cabinets, grey cabinets, a freestanding bath, a one-piece toilet, white tiles, metro tiles, grey walls, cement flooring, a built-in sink, marble worktops, multi-coloured floors and an open shower.
Inspiration for a medium sized traditional wet room bathroom in Sussex with shaker cabinets, grey cabinets, a freestanding bath, a one-piece toilet, white tiles, metro tiles, grey walls, cement flooring, a built-in sink, marble worktops, multi-coloured floors and an open shower.
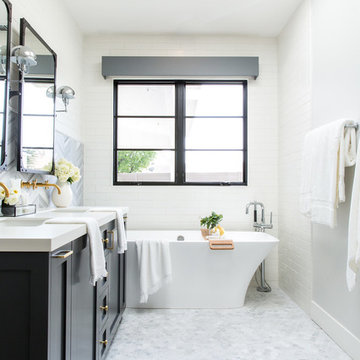
Marisa Vitale Photography
www.marisavitale.com
Inspiration for a large farmhouse ensuite bathroom in Los Angeles with recessed-panel cabinets, grey cabinets, a built-in bath, a walk-in shower, grey tiles, ceramic tiles, white walls, white floors and an open shower.
Inspiration for a large farmhouse ensuite bathroom in Los Angeles with recessed-panel cabinets, grey cabinets, a built-in bath, a walk-in shower, grey tiles, ceramic tiles, white walls, white floors and an open shower.
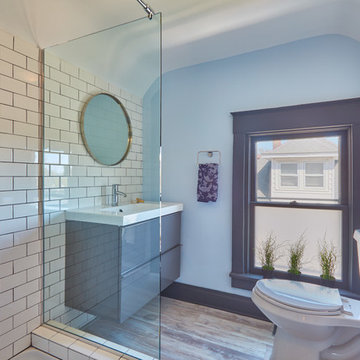
Medium sized contemporary shower room bathroom in Kansas City with flat-panel cabinets, grey cabinets, a corner shower, a two-piece toilet, white tiles, ceramic tiles, blue walls, laminate floors, an integrated sink, solid surface worktops, beige floors and an open shower.
Bathroom with Grey Cabinets and an Open Shower Ideas and Designs
2

 Shelves and shelving units, like ladder shelves, will give you extra space without taking up too much floor space. Also look for wire, wicker or fabric baskets, large and small, to store items under or next to the sink, or even on the wall.
Shelves and shelving units, like ladder shelves, will give you extra space without taking up too much floor space. Also look for wire, wicker or fabric baskets, large and small, to store items under or next to the sink, or even on the wall.  The sink, the mirror, shower and/or bath are the places where you might want the clearest and strongest light. You can use these if you want it to be bright and clear. Otherwise, you might want to look at some soft, ambient lighting in the form of chandeliers, short pendants or wall lamps. You could use accent lighting around your bath in the form to create a tranquil, spa feel, as well.
The sink, the mirror, shower and/or bath are the places where you might want the clearest and strongest light. You can use these if you want it to be bright and clear. Otherwise, you might want to look at some soft, ambient lighting in the form of chandeliers, short pendants or wall lamps. You could use accent lighting around your bath in the form to create a tranquil, spa feel, as well. 