Bathroom with Grey Cabinets and Beige Floors Ideas and Designs
Refine by:
Budget
Sort by:Popular Today
81 - 100 of 4,173 photos
Item 1 of 3
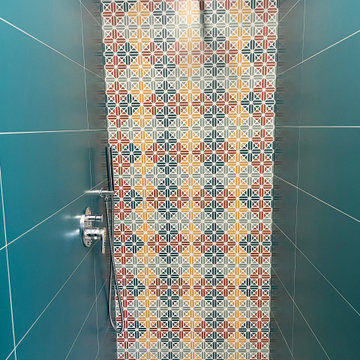
Inspiration for a large contemporary shower room bathroom in Milan with flat-panel cabinets, grey cabinets, a built-in shower, blue tiles, porcelain tiles, white walls, porcelain flooring, an integrated sink, solid surface worktops, beige floors, an open shower, white worktops, a wall niche, double sinks, a floating vanity unit and a drop ceiling.
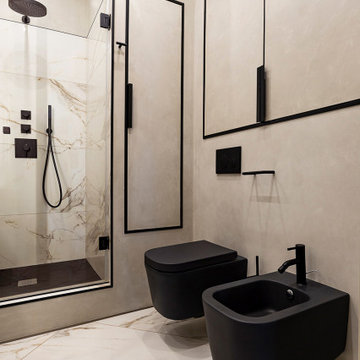
Одна из новинок - чёрная матовая керамика.
Design ideas for a small contemporary shower room bathroom in Saint Petersburg with beaded cabinets, grey cabinets, an alcove shower, a bidet, grey tiles, porcelain tiles, grey walls, porcelain flooring, a pedestal sink, concrete worktops, beige floors, a hinged door and grey worktops.
Design ideas for a small contemporary shower room bathroom in Saint Petersburg with beaded cabinets, grey cabinets, an alcove shower, a bidet, grey tiles, porcelain tiles, grey walls, porcelain flooring, a pedestal sink, concrete worktops, beige floors, a hinged door and grey worktops.
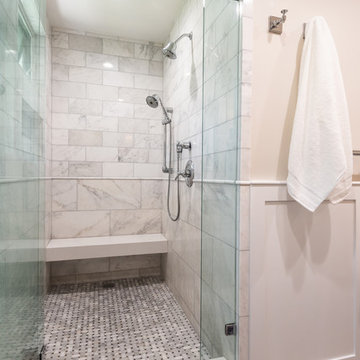
Medium sized classic ensuite bathroom in San Diego with shaker cabinets, grey cabinets, white tiles, metro tiles, grey walls, porcelain flooring, a submerged sink, engineered stone worktops, beige floors, a hinged door and white worktops.
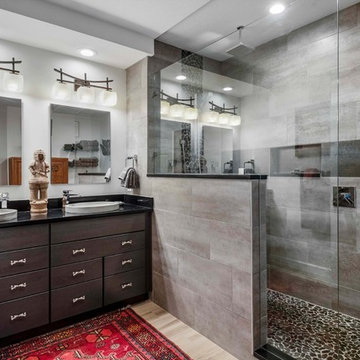
Design ideas for a medium sized world-inspired ensuite bathroom in Orlando with flat-panel cabinets, grey cabinets, a walk-in shower, grey tiles, porcelain tiles, white walls, porcelain flooring, a built-in sink, engineered stone worktops, beige floors and black worktops.
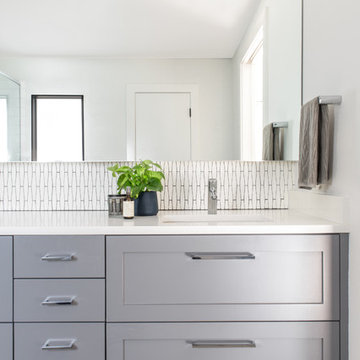
The small master en suite was reworked to allow for a wall mounted double vanity and additional storage.
Design ideas for a small contemporary ensuite bathroom in Austin with shaker cabinets, grey cabinets, white tiles, ceramic tiles, white walls, porcelain flooring, a submerged sink, engineered stone worktops, beige floors and white worktops.
Design ideas for a small contemporary ensuite bathroom in Austin with shaker cabinets, grey cabinets, white tiles, ceramic tiles, white walls, porcelain flooring, a submerged sink, engineered stone worktops, beige floors and white worktops.
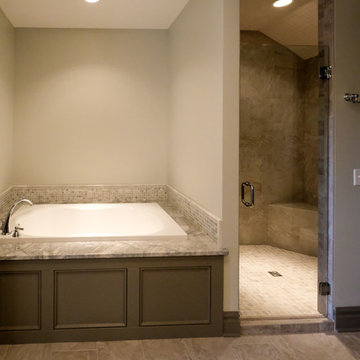
The warm tones in this master bathroom set the stage for a relaxing and comfortable environment. Perfectly paired with the dark cabinetry is the 'Super White' granite countertop and tub surround, which were precisely selected with a touch of grey character, in order to help bring out the rich color of the woodwork.
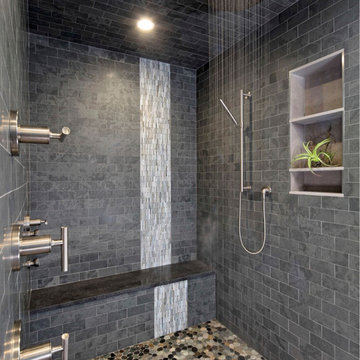
A master bath retreat. Two walls were removed and windows installed to create this space. A 6'W x 7'D shower with a 14" rain shower head, 2 body sprays located at the bench and a hand held shower. A floating vanity with vessel sinks, quartz countertop and custom triple light fixture. A floating tub large enough to fit 2 comfortable with a view of the woods. A true retreat.
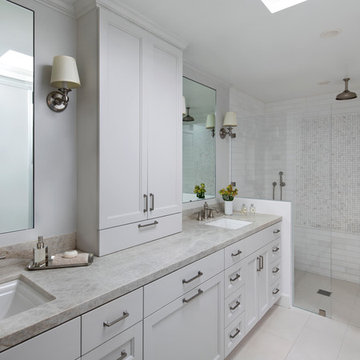
Master Bathroom with quartzite counter, skylight, curb less shower with marble tile surround, floating bench, hand shower, rain shower and wall mount shower head. Photo by Bernard Andre
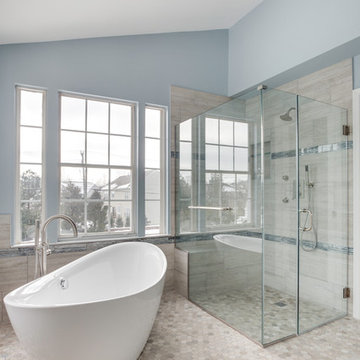
www.elliephoto.com
Medium sized classic ensuite bathroom in DC Metro with raised-panel cabinets, grey cabinets, a freestanding bath, a built-in shower, a two-piece toilet, beige tiles, porcelain tiles, blue walls, mosaic tile flooring, a submerged sink, engineered stone worktops, beige floors, a hinged door and white worktops.
Medium sized classic ensuite bathroom in DC Metro with raised-panel cabinets, grey cabinets, a freestanding bath, a built-in shower, a two-piece toilet, beige tiles, porcelain tiles, blue walls, mosaic tile flooring, a submerged sink, engineered stone worktops, beige floors, a hinged door and white worktops.

Proyecto realizado por Meritxell Ribé - The Room Studio
Construcción: The Room Work
Fotografías: Mauricio Fuertes
Design ideas for a medium sized mediterranean bathroom in Barcelona with grey cabinets, beige tiles, porcelain tiles, white walls, solid surface worktops, beige floors, white worktops and an open shower.
Design ideas for a medium sized mediterranean bathroom in Barcelona with grey cabinets, beige tiles, porcelain tiles, white walls, solid surface worktops, beige floors, white worktops and an open shower.
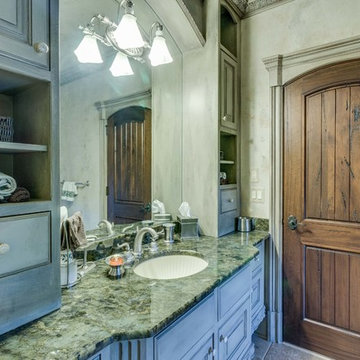
This is an example of a medium sized classic shower room bathroom in Detroit with raised-panel cabinets, grey cabinets, green tiles, grey walls, a submerged sink, granite worktops, travertine flooring, beige floors, a corner shower, a two-piece toilet, a hinged door and ceramic tiles.
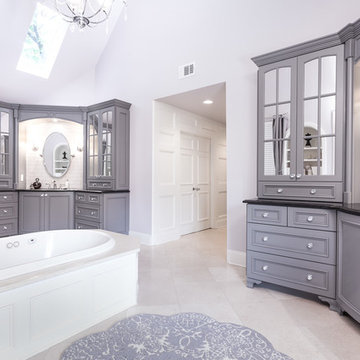
After photo of Master bath vanities. We used mirrors on the cabinet doors to hide what is inside, but keep the room feeling light and airy. We added skylights, took out the center vanity and installed the bathtub in its place. We also squared up the corners of the closets and moved the closet entrance into the hallway where we trimmed the walls and doors. A chandelier and crystal knobs add to the elegant feel of the room.
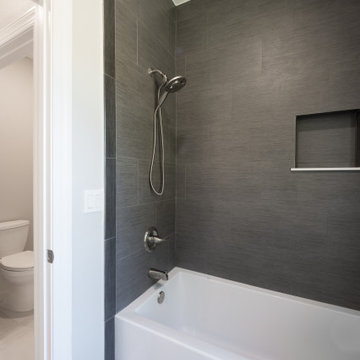
A custom guest bathroom with porcelain tile flooring and quartz countertops.
Design ideas for a medium sized classic family bathroom with an alcove bath, a shower/bath combination, a one-piece toilet, black tiles, porcelain tiles, beige walls, porcelain flooring, a submerged sink, beige floors, a shower curtain, a wall niche, double sinks, a built in vanity unit, recessed-panel cabinets, grey cabinets, quartz worktops and beige worktops.
Design ideas for a medium sized classic family bathroom with an alcove bath, a shower/bath combination, a one-piece toilet, black tiles, porcelain tiles, beige walls, porcelain flooring, a submerged sink, beige floors, a shower curtain, a wall niche, double sinks, a built in vanity unit, recessed-panel cabinets, grey cabinets, quartz worktops and beige worktops.

Inspiration for a coastal bathroom in Madrid with open cabinets, grey cabinets, an alcove bath, white walls, pebble tile flooring, a built-in sink, wooden worktops, beige floors, brown worktops, a wall niche, a single sink, a built in vanity unit, exposed beams and a wood ceiling.
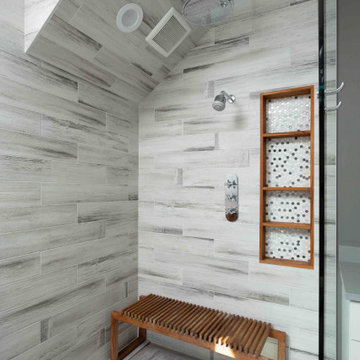
Simple clean design...in this master bathroom renovation things were kept in the same place but in a very different interpretation. The shower is where the exiting one was, but the walls surrounding it were taken out, a curbless floor was installed with a sleek tile-over linear drain that really goes away. A free-standing bathtub is in the same location that the original drop in whirlpool tub lived prior to the renovation. The result is a clean, contemporary design with some interesting "bling" effects like the bubble chandelier and the mirror rounds mosaic tile located in the back of the niche.
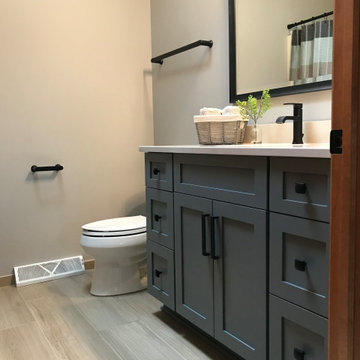
Design ideas for a medium sized traditional family bathroom in Milwaukee with shaker cabinets, grey cabinets, an alcove bath, an alcove shower, a two-piece toilet, blue walls, porcelain flooring, a submerged sink, engineered stone worktops, beige floors, a shower curtain, beige worktops, a single sink, a built in vanity unit and a vaulted ceiling.
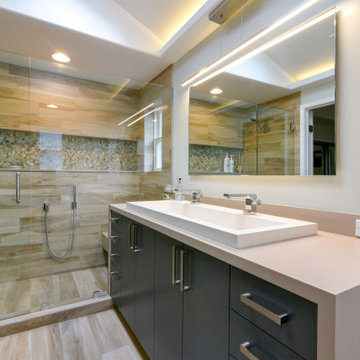
Medium sized contemporary ensuite bathroom in Santa Barbara with flat-panel cabinets, grey cabinets, an alcove shower, brown tiles, porcelain tiles, beige walls, porcelain flooring, a trough sink, engineered stone worktops, beige floors, a hinged door and beige worktops.
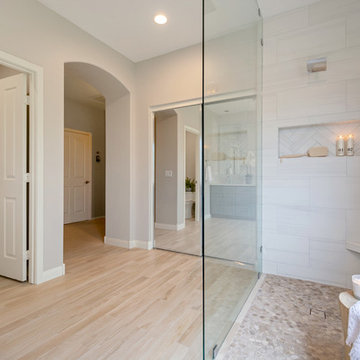
Complete Master Bathroom remodel! We began by removing every surface from floor to ceiling including the shower/tub combo to enable us to create a zero-threshold walk-in shower. We then re placed the window with a new obscure rain glass. The vanity cabinets are a cool grey shaker style cabinet topped with a subtle Pegasus Quartz and a Waterfall edge leading into the shower. The shower wall tile is a 12x24 Themar Bianco Lasa with Soft Grey brush strokes throughout. The featured Herringbone wall connects to the shower using the 3x12 Themar Bianco Lasa tile. We even added a little Herringbone detail to the custom soap niche inside the shower. For the shower floor, we installed a flat pebble that created a spa like escape! This bathroom encompasses all neutral earth tones which you can see through the solid panel of clear glass that is all the way to the ceiling. For the proportion of the space, we used a skinny 4x40 Savanna Milk wood look tile flooring for the main area. Finally, the bathroom is completed with chrome fixtures such as a flush mounted rain head, shower head and wand, two single hole faucets and last but not least… those gorgeous pendant lights above the vanity!
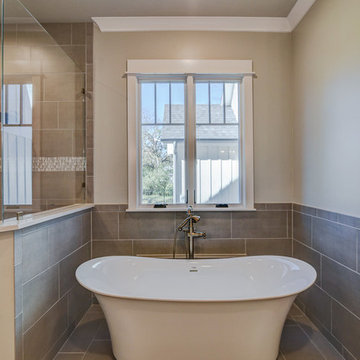
Day Dream Photography
This is an example of a large classic ensuite bathroom in Dallas with shaker cabinets, grey cabinets, a freestanding bath, a corner shower, a two-piece toilet, beige tiles, porcelain tiles, beige walls, porcelain flooring, a built-in sink, laminate worktops, beige floors, an open shower and white worktops.
This is an example of a large classic ensuite bathroom in Dallas with shaker cabinets, grey cabinets, a freestanding bath, a corner shower, a two-piece toilet, beige tiles, porcelain tiles, beige walls, porcelain flooring, a built-in sink, laminate worktops, beige floors, an open shower and white worktops.
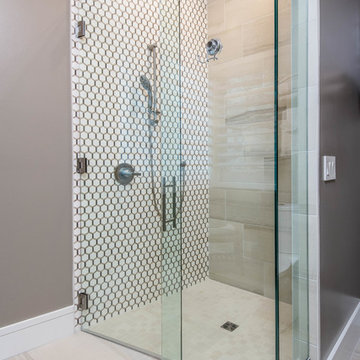
Medium sized retro shower room bathroom in Other with flat-panel cabinets, grey cabinets, an alcove shower, beige walls, porcelain flooring, a submerged sink, beige floors and a hinged door.
Bathroom with Grey Cabinets and Beige Floors Ideas and Designs
5

 Shelves and shelving units, like ladder shelves, will give you extra space without taking up too much floor space. Also look for wire, wicker or fabric baskets, large and small, to store items under or next to the sink, or even on the wall.
Shelves and shelving units, like ladder shelves, will give you extra space without taking up too much floor space. Also look for wire, wicker or fabric baskets, large and small, to store items under or next to the sink, or even on the wall.  The sink, the mirror, shower and/or bath are the places where you might want the clearest and strongest light. You can use these if you want it to be bright and clear. Otherwise, you might want to look at some soft, ambient lighting in the form of chandeliers, short pendants or wall lamps. You could use accent lighting around your bath in the form to create a tranquil, spa feel, as well.
The sink, the mirror, shower and/or bath are the places where you might want the clearest and strongest light. You can use these if you want it to be bright and clear. Otherwise, you might want to look at some soft, ambient lighting in the form of chandeliers, short pendants or wall lamps. You could use accent lighting around your bath in the form to create a tranquil, spa feel, as well. 