Bathroom with Grey Cabinets and Beige Floors Ideas and Designs
Refine by:
Budget
Sort by:Popular Today
121 - 140 of 4,173 photos
Item 1 of 3
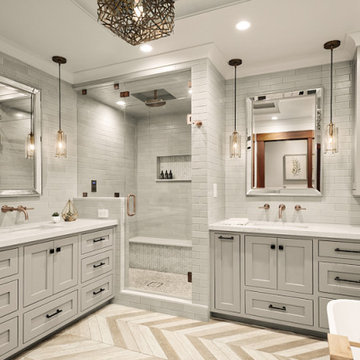
Photo of a medium sized traditional ensuite bathroom in San Francisco with recessed-panel cabinets, grey cabinets, a freestanding bath, a corner shower, a one-piece toilet, white tiles, metro tiles, grey walls, medium hardwood flooring, a submerged sink, quartz worktops, beige floors, a hinged door and white worktops.
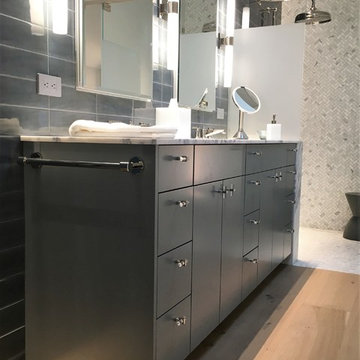
Medium sized contemporary ensuite bathroom in Other with flat-panel cabinets, grey cabinets, a freestanding bath, a built-in shower, a one-piece toilet, grey tiles, marble tiles, grey walls, light hardwood flooring, a submerged sink, marble worktops, beige floors and a hinged door.
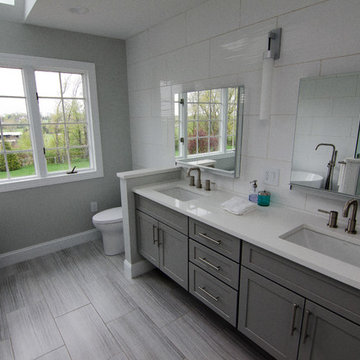
This is an example of a large contemporary ensuite bathroom in Philadelphia with shaker cabinets, grey cabinets, a freestanding bath, a one-piece toilet, white tiles, porcelain tiles, grey walls, porcelain flooring, a submerged sink, quartz worktops and beige floors.
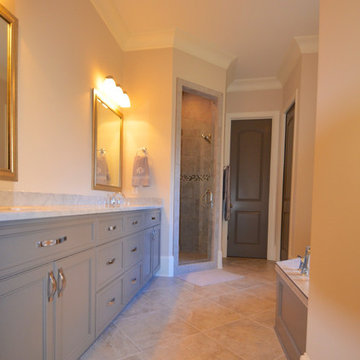
THIS WAS A PLAN DESIGN ONLY PROJECT. The Gregg Park is one of our favorite plans. At 3,165 heated square feet, the open living, soaring ceilings and a light airy feel of The Gregg Park makes this home formal when it needs to be, yet cozy and quaint for everyday living.
A chic European design with everything you could ask for in an upscale home.
Rooms on the first floor include the Two Story Foyer with landing staircase off of the arched doorway Foyer Vestibule, a Formal Dining Room, a Transitional Room off of the Foyer with a full bath, The Butler's Pantry can be seen from the Foyer, Laundry Room is tucked away near the garage door. The cathedral Great Room and Kitchen are off of the "Dog Trot" designed hallway that leads to the generous vaulted screened porch at the rear of the home, with an Informal Dining Room adjacent to the Kitchen and Great Room.
The Master Suite is privately nestled in the corner of the house, with easy access to the Kitchen and Great Room, yet hidden enough for privacy. The Master Bathroom is luxurious and contains all of the appointments that are expected in a fine home.
The second floor is equally positioned well for privacy and comfort with two bedroom suites with private and semi-private baths, and a large Bonus Room.

A true classic bathroom!
This is an example of a medium sized contemporary shower room bathroom in Miami with freestanding cabinets, grey cabinets, an alcove shower, a one-piece toilet, white tiles, marble tiles, white walls, marble flooring, a submerged sink, marble worktops, beige floors, a hinged door, white worktops, a wall niche, double sinks, a built in vanity unit, a drop ceiling and wallpapered walls.
This is an example of a medium sized contemporary shower room bathroom in Miami with freestanding cabinets, grey cabinets, an alcove shower, a one-piece toilet, white tiles, marble tiles, white walls, marble flooring, a submerged sink, marble worktops, beige floors, a hinged door, white worktops, a wall niche, double sinks, a built in vanity unit, a drop ceiling and wallpapered walls.
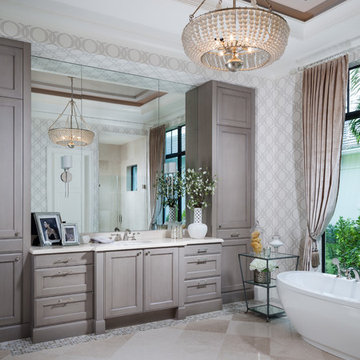
Sargent Architectural Photography
Photo of a classic ensuite bathroom in Miami with recessed-panel cabinets, grey cabinets, grey walls, beige floors and white worktops.
Photo of a classic ensuite bathroom in Miami with recessed-panel cabinets, grey cabinets, grey walls, beige floors and white worktops.
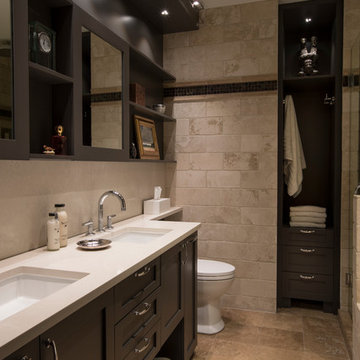
Bathroom
Photo of a classic bathroom in Chicago with recessed-panel cabinets, grey cabinets, beige tiles, grey walls, a submerged sink, beige floors and beige worktops.
Photo of a classic bathroom in Chicago with recessed-panel cabinets, grey cabinets, beige tiles, grey walls, a submerged sink, beige floors and beige worktops.
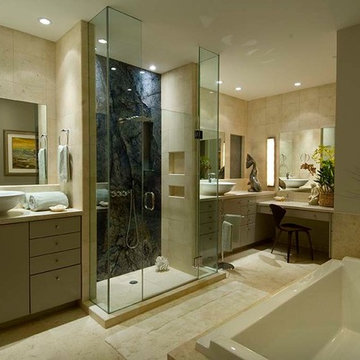
Design ideas for a medium sized contemporary ensuite bathroom in Hawaii with flat-panel cabinets, grey cabinets, a built-in bath, an alcove shower, blue tiles, stone slabs, beige walls, ceramic flooring, a vessel sink, granite worktops, beige floors, a hinged door and beige worktops.
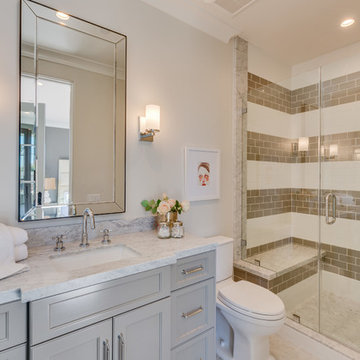
Photo of a classic shower room bathroom in Los Angeles with recessed-panel cabinets, grey cabinets, a corner shower, a two-piece toilet, brown tiles, white tiles, metro tiles, white walls, a submerged sink, beige floors, a hinged door and grey worktops.
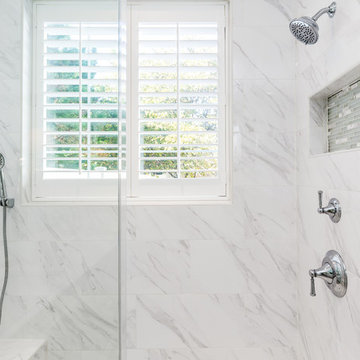
Renee Alexander
Design ideas for a small classic ensuite bathroom in DC Metro with shaker cabinets, grey cabinets, an alcove shower, a two-piece toilet, white tiles, porcelain tiles, blue walls, porcelain flooring, a submerged sink, engineered stone worktops, beige floors and a hinged door.
Design ideas for a small classic ensuite bathroom in DC Metro with shaker cabinets, grey cabinets, an alcove shower, a two-piece toilet, white tiles, porcelain tiles, blue walls, porcelain flooring, a submerged sink, engineered stone worktops, beige floors and a hinged door.
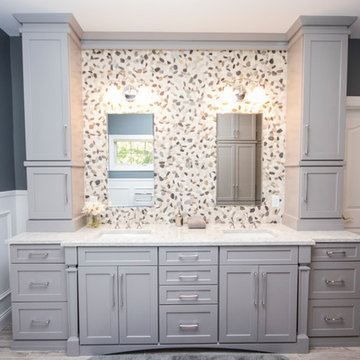
Design ideas for an expansive modern ensuite bathroom in Providence with recessed-panel cabinets, grey cabinets, a corner shower, a two-piece toilet, multi-coloured tiles, porcelain tiles, grey walls, porcelain flooring, a submerged sink, quartz worktops, beige floors and a hinged door.
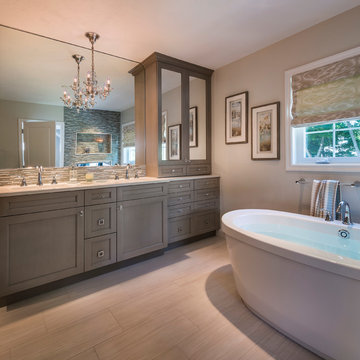
Lots of counter space and storage in this master bath. And the soft colors create a relaxing environment.
Photo credit: Nat Rea
Design ideas for a large classic ensuite bathroom in Other with a freestanding bath, grey tiles, ceramic tiles, grey walls, porcelain flooring, a submerged sink, beige floors, a corner shower, an open shower, shaker cabinets, grey cabinets and solid surface worktops.
Design ideas for a large classic ensuite bathroom in Other with a freestanding bath, grey tiles, ceramic tiles, grey walls, porcelain flooring, a submerged sink, beige floors, a corner shower, an open shower, shaker cabinets, grey cabinets and solid surface worktops.
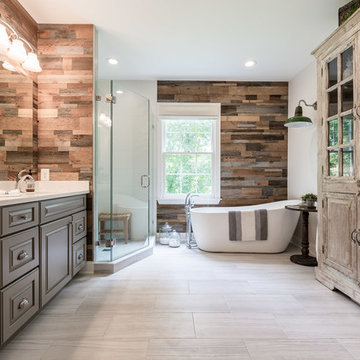
Photo of a rustic bathroom in DC Metro with raised-panel cabinets, grey cabinets, a freestanding bath, a corner shower, white walls, a submerged sink, beige floors, a hinged door and white worktops.
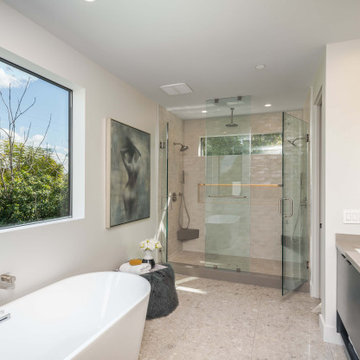
Design ideas for a large modern ensuite bathroom in Los Angeles with flat-panel cabinets, grey cabinets, a freestanding bath, an alcove shower, white walls, porcelain flooring, a submerged sink, engineered stone worktops, beige floors, a hinged door, grey worktops, a wall niche, a shower bench, an enclosed toilet, a single sink and a built in vanity unit.
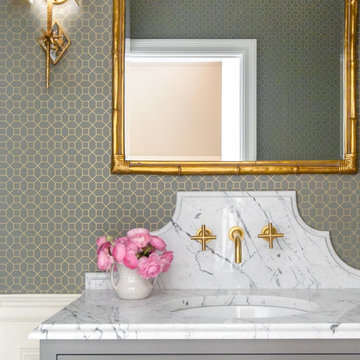
Small classic shower room bathroom in St Louis with flat-panel cabinets, grey cabinets, a two-piece toilet, grey walls, travertine flooring, a submerged sink, marble worktops, beige floors and multi-coloured worktops.
![BEACH HOUSE [reno]](https://st.hzcdn.com/fimgs/pictures/bathrooms/beach-house-reno-omega-construction-and-design-inc-img~f7313bf70ceeddc8_9457-1-bca103f-w360-h360-b0-p0.jpg)
Medium sized nautical ensuite bathroom in Other with flat-panel cabinets, grey cabinets, a freestanding bath, an alcove shower, a one-piece toilet, white tiles, porcelain tiles, beige walls, vinyl flooring, a submerged sink, engineered stone worktops, beige floors, a hinged door and white worktops.
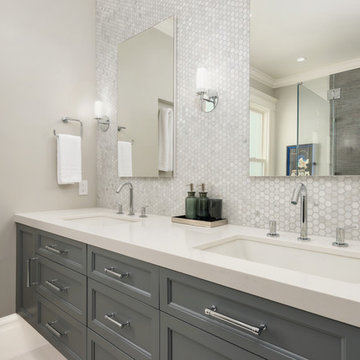
Contemporary, sleek master bath oasis featuring custom-built floating vanity, chrome faucets, recessed medicine cabinets, porcelain tile floor with a marble accent tile behind vanity. A custom-designed shower featuring wrap-around ledge, high-end plumbing fixtures, marble hexagon floor tiles, custom glass shower door. Photo by Exceptional Frames.
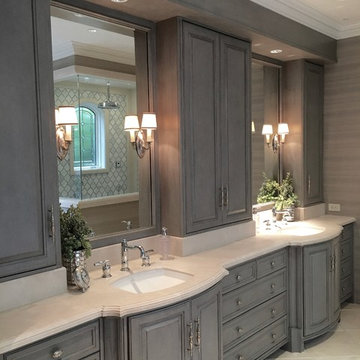
Gilbert Design Group
Functional and Innovative Design Solutions in Orange County
Beautiful custom cabinets with a grey finish brings a casual feel to a sophisticated bathroom.
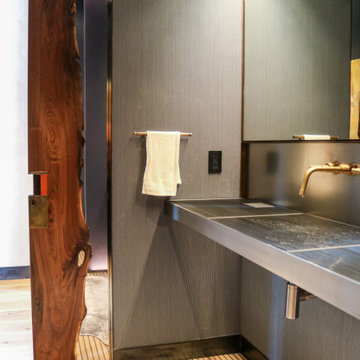
The Powder Grate Sink and Vanity are made of a sleek stainless steel, creating an industrial look in this sophisticated powder room. The vanity features a built in trash bin and formed sink with cross breaks. Grates are removable for convenient cleaning. Brass elements add a touch of warmth, including the sink faucet and sconce lining the top of the mirror. LED lights line the mirror and privacy wall for a sophisticated glow.
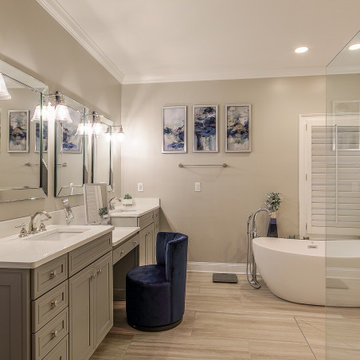
Photo of a large classic ensuite bathroom in Other with shaker cabinets, grey cabinets, a freestanding bath, a corner shower, grey walls, a submerged sink, beige floors, an open shower, white worktops, double sinks and a built in vanity unit.
Bathroom with Grey Cabinets and Beige Floors Ideas and Designs
7

 Shelves and shelving units, like ladder shelves, will give you extra space without taking up too much floor space. Also look for wire, wicker or fabric baskets, large and small, to store items under or next to the sink, or even on the wall.
Shelves and shelving units, like ladder shelves, will give you extra space without taking up too much floor space. Also look for wire, wicker or fabric baskets, large and small, to store items under or next to the sink, or even on the wall.  The sink, the mirror, shower and/or bath are the places where you might want the clearest and strongest light. You can use these if you want it to be bright and clear. Otherwise, you might want to look at some soft, ambient lighting in the form of chandeliers, short pendants or wall lamps. You could use accent lighting around your bath in the form to create a tranquil, spa feel, as well.
The sink, the mirror, shower and/or bath are the places where you might want the clearest and strongest light. You can use these if you want it to be bright and clear. Otherwise, you might want to look at some soft, ambient lighting in the form of chandeliers, short pendants or wall lamps. You could use accent lighting around your bath in the form to create a tranquil, spa feel, as well. 