Bathroom with Grey Cabinets and Stone Slabs Ideas and Designs
Refine by:
Budget
Sort by:Popular Today
61 - 80 of 657 photos
Item 1 of 3

Medium sized contemporary ensuite bathroom in San Francisco with shaker cabinets, grey cabinets, a submerged bath, an alcove shower, a two-piece toilet, grey tiles, white tiles, stone slabs, white walls, porcelain flooring, a submerged sink and marble worktops.
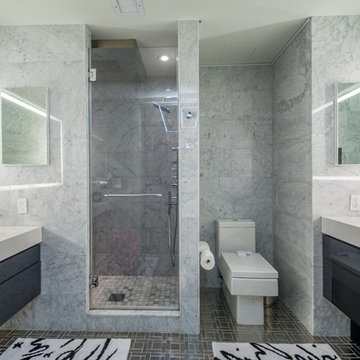
master bathroom renovation
custom cabinetry
photo by Gerard Garcia
Inspiration for a medium sized contemporary ensuite bathroom in New York with flat-panel cabinets, grey cabinets, an alcove shower, a two-piece toilet, black and white tiles, grey tiles, stone slabs, ceramic flooring, an integrated sink, solid surface worktops and a hinged door.
Inspiration for a medium sized contemporary ensuite bathroom in New York with flat-panel cabinets, grey cabinets, an alcove shower, a two-piece toilet, black and white tiles, grey tiles, stone slabs, ceramic flooring, an integrated sink, solid surface worktops and a hinged door.
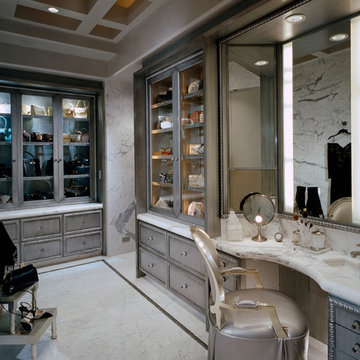
Dino Tonn Photography
Photo of a large contemporary ensuite bathroom in Phoenix with recessed-panel cabinets, marble worktops, white tiles, stone slabs, a built-in bath, grey walls, marble flooring and grey cabinets.
Photo of a large contemporary ensuite bathroom in Phoenix with recessed-panel cabinets, marble worktops, white tiles, stone slabs, a built-in bath, grey walls, marble flooring and grey cabinets.
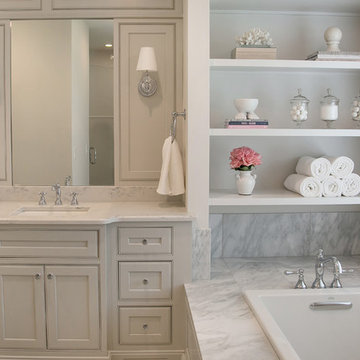
http://genevacabinet.com, GENEVA CABINET COMPANY, LLC , Lake Geneva, WI., Lake house with open kitchen,Shiloh cabinetry pained finish in Repose Grey, Essex door style with beaded inset, corner cabinet, decorative pulls, appliance panels, Definite Quartz Viareggio countertops

Medium sized traditional ensuite bathroom in Dallas with recessed-panel cabinets, grey cabinets, a built-in bath, a shower/bath combination, a two-piece toilet, beige tiles, stone slabs, beige walls, dark hardwood flooring, a vessel sink and concrete worktops.

Inspiration for a large modern ensuite bathroom in Perth with grey cabinets, a freestanding bath, grey tiles, stone slabs, grey walls, concrete flooring, concrete worktops, grey floors, an open shower, grey worktops, double sinks, a built-in shower, an integrated sink and a floating vanity unit.
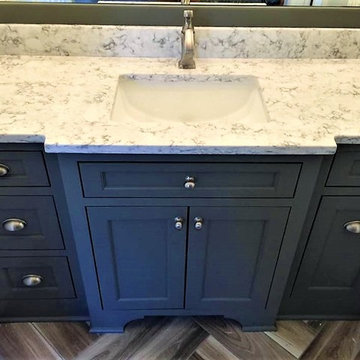
Design ideas for a medium sized classic shower room bathroom in Orange County with shaker cabinets, grey cabinets, an alcove shower, a two-piece toilet, multi-coloured tiles, stone slabs, grey walls, vinyl flooring, a submerged sink and granite worktops.

Travertin cendré
Meuble Modulnova
Plafond vieux bois
This is an example of a medium sized rustic shower room bathroom in Lyon with grey cabinets, a built-in shower, grey tiles, stone slabs, travertine flooring, a built-in sink, limestone worktops, brown walls and an open shower.
This is an example of a medium sized rustic shower room bathroom in Lyon with grey cabinets, a built-in shower, grey tiles, stone slabs, travertine flooring, a built-in sink, limestone worktops, brown walls and an open shower.
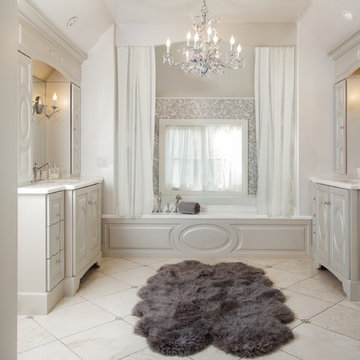
Photo of an expansive traditional ensuite bathroom in Other with an alcove bath, grey tiles, stone slabs, limestone flooring, a submerged sink, limestone worktops, beige floors, grey cabinets, white walls and raised-panel cabinets.

Large rural ensuite bathroom in Denver with shaker cabinets, grey cabinets, a freestanding bath, a built-in shower, white tiles, stone slabs, grey walls, porcelain flooring, a submerged sink, quartz worktops, beige floors, a hinged door, white worktops, a shower bench, double sinks, a built in vanity unit and exposed beams.
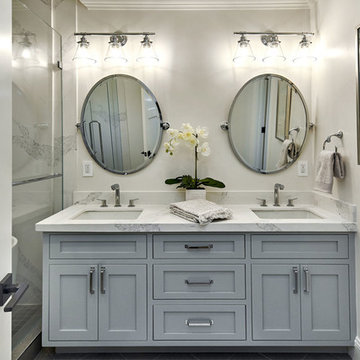
Arch Studio, Inc. Architecture & Interiors 2018
Design ideas for a medium sized country ensuite bathroom in San Francisco with shaker cabinets, grey cabinets, an alcove bath, a shower/bath combination, a one-piece toilet, white tiles, stone slabs, white walls, porcelain flooring, a submerged sink, engineered stone worktops, grey floors, a hinged door and white worktops.
Design ideas for a medium sized country ensuite bathroom in San Francisco with shaker cabinets, grey cabinets, an alcove bath, a shower/bath combination, a one-piece toilet, white tiles, stone slabs, white walls, porcelain flooring, a submerged sink, engineered stone worktops, grey floors, a hinged door and white worktops.
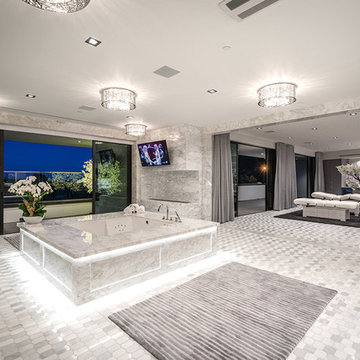
Photo of an expansive contemporary ensuite wet room bathroom in Los Angeles with flat-panel cabinets, grey cabinets, a freestanding bath, a one-piece toilet, grey tiles, white tiles, stone slabs, white walls, marble flooring, a submerged sink, marble worktops, white floors, an open shower and white worktops.
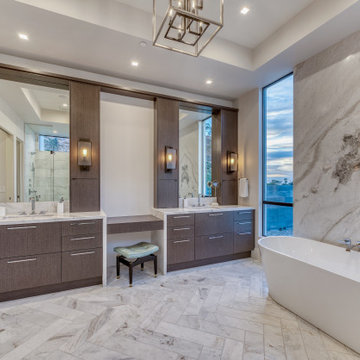
Photo of an expansive contemporary ensuite bathroom with flat-panel cabinets, grey cabinets, a freestanding bath, an alcove shower, grey tiles, stone slabs, white walls, marble flooring, a submerged sink, quartz worktops, a hinged door, white worktops, double sinks, a built in vanity unit and a drop ceiling.
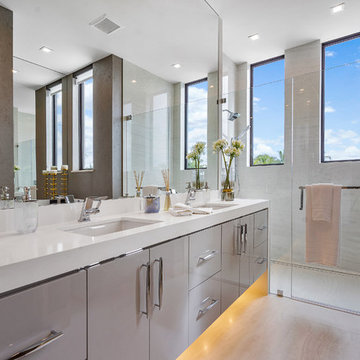
Fully integrated Signature Estate featuring Creston controls and Crestron panelized lighting, and Crestron motorized shades and draperies, whole-house audio and video, HVAC, voice and video communication atboth both the front door and gate. Modern, warm, and clean-line design, with total custom details and finishes. The front includes a serene and impressive atrium foyer with two-story floor to ceiling glass walls and multi-level fire/water fountains on either side of the grand bronze aluminum pivot entry door. Elegant extra-large 47'' imported white porcelain tile runs seamlessly to the rear exterior pool deck, and a dark stained oak wood is found on the stairway treads and second floor. The great room has an incredible Neolith onyx wall and see-through linear gas fireplace and is appointed perfectly for views of the zero edge pool and waterway. The center spine stainless steel staircase has a smoked glass railing and wood handrail. Master bath features freestanding tub and double steam shower.
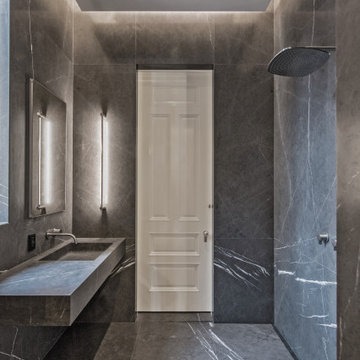
This Queen Anne style five story townhouse in Clinton Hill, Brooklyn is one of a pair that were built in 1887 by Charles Erhart, a co-founder of the Pfizer pharmaceutical company.
The brownstone façade was restored in an earlier renovation, which also included work to main living spaces. The scope for this new renovation phase was focused on restoring the stair hallways, gut renovating six bathrooms, a butler’s pantry, kitchenette, and work to the bedrooms and main kitchen. Work to the exterior of the house included replacing 18 windows with new energy efficient units, renovating a roof deck and restoring original windows.
In keeping with the Victorian approach to interior architecture, each of the primary rooms in the house has its own style and personality.
The Parlor is entirely white with detailed paneling and moldings throughout, the Drawing Room and Dining Room are lined with shellacked Oak paneling with leaded glass windows, and upstairs rooms are finished with unique colors or wallpapers to give each a distinct character.
The concept for new insertions was therefore to be inspired by existing idiosyncrasies rather than apply uniform modernity. Two bathrooms within the master suite both have stone slab walls and floors, but one is in white Carrara while the other is dark grey Graffiti marble. The other bathrooms employ either grey glass, Carrara mosaic or hexagonal Slate tiles, contrasted with either blackened or brushed stainless steel fixtures. The main kitchen and kitchenette have Carrara countertops and simple white lacquer cabinetry to compliment the historic details.
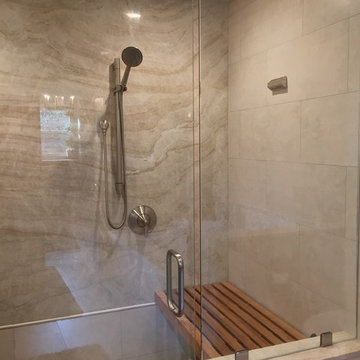
Steam bath enclosure features a slab of Taj Mahal quartzite on the back wall, side walls of 12 x 24 porcelain tile, and a floor of pebble tile. The teak shower bench is removable, supported by a decorative tile detail that runs all the way around the shower enclosure.
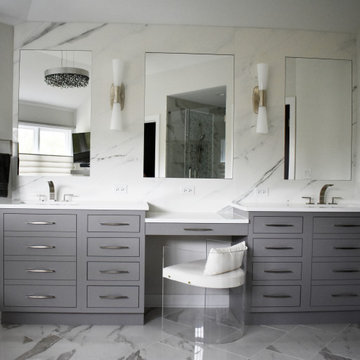
The gray vanity features two sinks with a seated makeup table between them. A trio of mirrors provides balance with sconces between for ample light. A combination of drawers sit alongside doors that look like drawers, to provide visual consistency with maximum functionality.
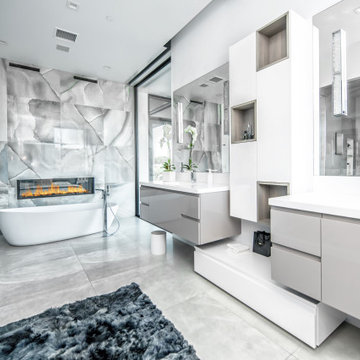
Inspiration for a contemporary ensuite bathroom in San Francisco with flat-panel cabinets, grey cabinets, a freestanding bath, grey tiles, stone slabs, grey walls, an integrated sink, grey floors, white worktops, double sinks and a floating vanity unit.
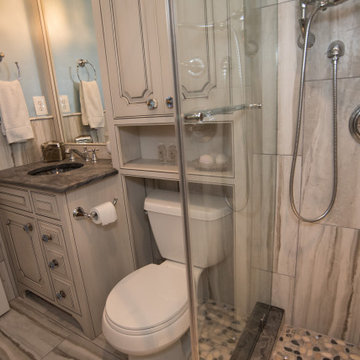
Girls' teenage bedroom featuring Restoration Hardware, RH Teen, Pottery Barn, PB Teen, and Wayfair.
Design ideas for a medium sized vintage shower room bathroom in DC Metro with raised-panel cabinets, grey cabinets, a walk-in shower, grey tiles, stone slabs, blue walls, ceramic flooring, granite worktops, grey floors, an open shower and grey worktops.
Design ideas for a medium sized vintage shower room bathroom in DC Metro with raised-panel cabinets, grey cabinets, a walk-in shower, grey tiles, stone slabs, blue walls, ceramic flooring, granite worktops, grey floors, an open shower and grey worktops.
Bathroom with Grey Cabinets and Stone Slabs Ideas and Designs
4
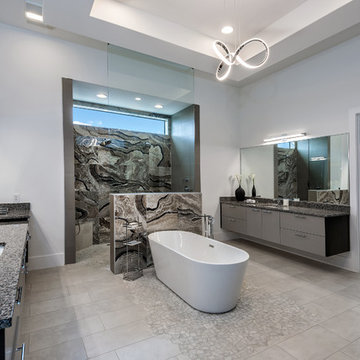

 Shelves and shelving units, like ladder shelves, will give you extra space without taking up too much floor space. Also look for wire, wicker or fabric baskets, large and small, to store items under or next to the sink, or even on the wall.
Shelves and shelving units, like ladder shelves, will give you extra space without taking up too much floor space. Also look for wire, wicker or fabric baskets, large and small, to store items under or next to the sink, or even on the wall.  The sink, the mirror, shower and/or bath are the places where you might want the clearest and strongest light. You can use these if you want it to be bright and clear. Otherwise, you might want to look at some soft, ambient lighting in the form of chandeliers, short pendants or wall lamps. You could use accent lighting around your bath in the form to create a tranquil, spa feel, as well.
The sink, the mirror, shower and/or bath are the places where you might want the clearest and strongest light. You can use these if you want it to be bright and clear. Otherwise, you might want to look at some soft, ambient lighting in the form of chandeliers, short pendants or wall lamps. You could use accent lighting around your bath in the form to create a tranquil, spa feel, as well. 