Bathroom with Grey Cabinets and Stone Slabs Ideas and Designs
Refine by:
Budget
Sort by:Popular Today
101 - 120 of 657 photos
Item 1 of 3
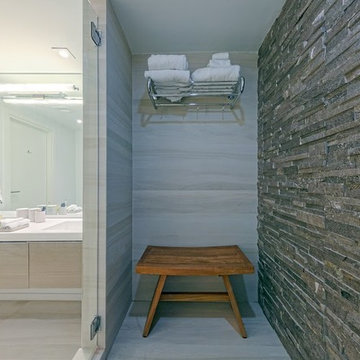
Photo Credit: House It Productions
Inspiration for a large modern shower room bathroom in Miami with flat-panel cabinets, grey cabinets, an alcove shower, a one-piece toilet, grey tiles, stone slabs, white walls, light hardwood flooring and an integrated sink.
Inspiration for a large modern shower room bathroom in Miami with flat-panel cabinets, grey cabinets, an alcove shower, a one-piece toilet, grey tiles, stone slabs, white walls, light hardwood flooring and an integrated sink.
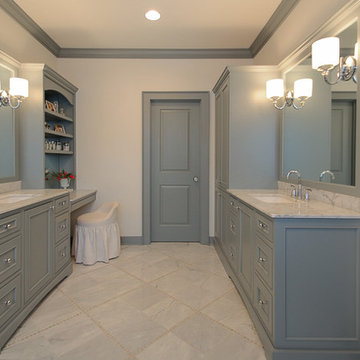
Design ideas for a large traditional ensuite bathroom in Chicago with recessed-panel cabinets, grey cabinets, grey tiles, white tiles, stone slabs, white walls, ceramic flooring, a submerged sink, marble worktops and an alcove shower.
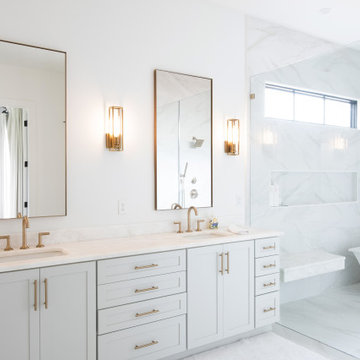
Photo of a large classic grey and white ensuite wet room bathroom in New Orleans with shaker cabinets, a freestanding bath, white tiles, black walls, a submerged sink, quartz worktops, white floors, a hinged door, white worktops, a built in vanity unit, grey cabinets, stone slabs, porcelain flooring, a shower bench and double sinks.
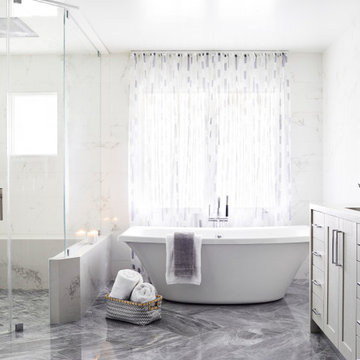
Light and bright master bath
This is an example of a large traditional ensuite bathroom in Los Angeles with shaker cabinets, grey cabinets, ceramic flooring, a submerged sink, quartz worktops, grey floors, a hinged door, grey worktops, a freestanding bath, a corner shower, white tiles, stone slabs and white walls.
This is an example of a large traditional ensuite bathroom in Los Angeles with shaker cabinets, grey cabinets, ceramic flooring, a submerged sink, quartz worktops, grey floors, a hinged door, grey worktops, a freestanding bath, a corner shower, white tiles, stone slabs and white walls.
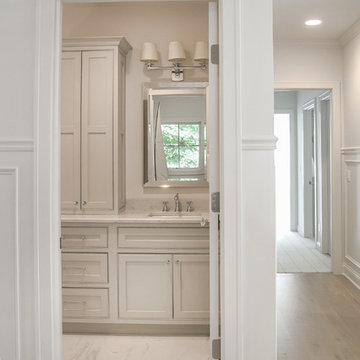
http://genevacabinet.com, GENEVA CABINET COMPANY, LLC , Lake Geneva, WI., Lake house with open kitchen,Shiloh cabinetry pained finish in Repose Grey, Essex door style with beaded inset, corner cabinet, decorative pulls, appliance panels, Definite Quartz Viareggio countertops
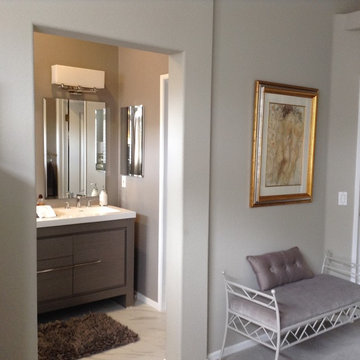
Photo of a medium sized contemporary ensuite bathroom in San Diego with flat-panel cabinets, grey cabinets, an alcove shower, grey tiles, white tiles, stone slabs, grey walls, marble flooring, a submerged sink and engineered stone worktops.
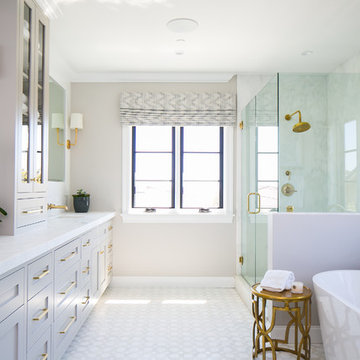
Photo of a traditional bathroom in Orange County with shaker cabinets, grey cabinets, a freestanding bath, a corner shower, white tiles, stone slabs, beige walls, a submerged sink, white floors and a hinged door.
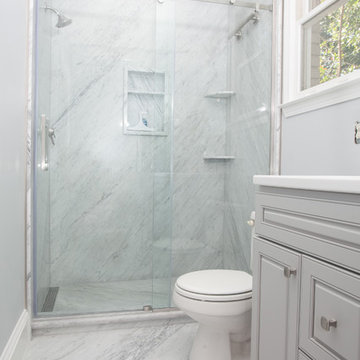
Re-Bath Solid Marble Panels for the Shower Wall, Shower Base, and Shower Floor. 3/8" Frameless Shower Door
Design ideas for a medium sized classic ensuite bathroom in Other with raised-panel cabinets, grey cabinets, an alcove shower, a two-piece toilet, black and white tiles, stone slabs, blue walls, marble flooring, an integrated sink, solid surface worktops, white floors, a sliding door and white worktops.
Design ideas for a medium sized classic ensuite bathroom in Other with raised-panel cabinets, grey cabinets, an alcove shower, a two-piece toilet, black and white tiles, stone slabs, blue walls, marble flooring, an integrated sink, solid surface worktops, white floors, a sliding door and white worktops.
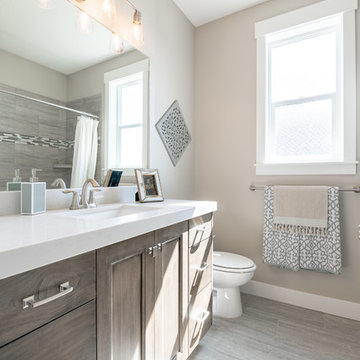
This is an example of a medium sized rural family bathroom in Salt Lake City with flat-panel cabinets, grey cabinets, an alcove bath, a walk-in shower, beige tiles, stone slabs, a submerged sink, engineered stone worktops, a shower curtain and white worktops.
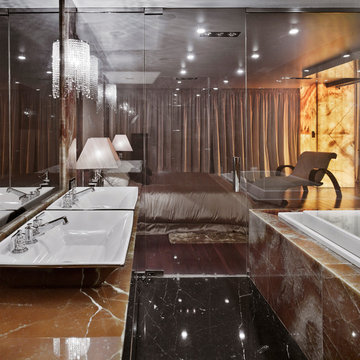
Contemporary Bathroom
Large contemporary ensuite bathroom in New York with freestanding cabinets, grey cabinets, a walk-in shower, a two-piece toilet, stone slabs, orange walls, marble flooring, onyx worktops, a vessel sink and brown tiles.
Large contemporary ensuite bathroom in New York with freestanding cabinets, grey cabinets, a walk-in shower, a two-piece toilet, stone slabs, orange walls, marble flooring, onyx worktops, a vessel sink and brown tiles.
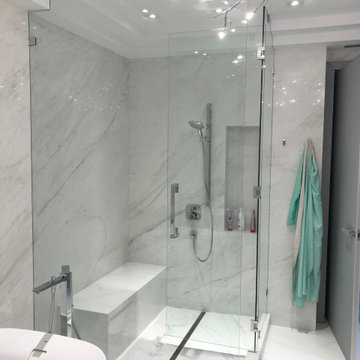
This is an example of a large contemporary ensuite bathroom in Miami with flat-panel cabinets, grey cabinets, a freestanding bath, a corner shower, a one-piece toilet, white tiles, stone slabs, white walls, porcelain flooring, a submerged sink, quartz worktops, white floors, a hinged door, grey worktops, a shower bench, double sinks and a floating vanity unit.
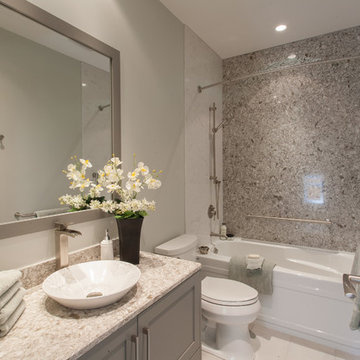
Victoria Achtymichuk Photography
Design ideas for a medium sized traditional shower room bathroom in Vancouver with a vessel sink, shaker cabinets, grey cabinets, engineered stone worktops, an alcove bath, a shower/bath combination, a one-piece toilet, grey walls, ceramic flooring and stone slabs.
Design ideas for a medium sized traditional shower room bathroom in Vancouver with a vessel sink, shaker cabinets, grey cabinets, engineered stone worktops, an alcove bath, a shower/bath combination, a one-piece toilet, grey walls, ceramic flooring and stone slabs.
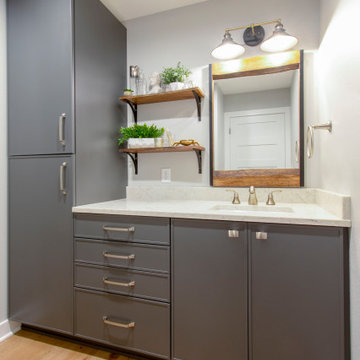
This exciting ‘whole house’ project began when a couple contacted us while house shopping. They found a 1980s contemporary colonial in Delafield with a great wooded lot on Nagawicka Lake. The kitchen and bathrooms were outdated but it had plenty of space and potential.
We toured the home, learned about their design style and dream for the new space. The goal of this project was to create a contemporary space that was interesting and unique. Above all, they wanted a home where they could entertain and make a future.
At first, the couple thought they wanted to remodel only the kitchen and master suite. But after seeing Kowalske Kitchen & Bath’s design for transforming the entire house, they wanted to remodel it all. The couple purchased the home and hired us as the design-build-remodel contractor.
First Floor Remodel
The biggest transformation of this home is the first floor. The original entry was dark and closed off. By removing the dining room walls, we opened up the space for a grand entry into the kitchen and dining room. The open-concept kitchen features a large navy island, blue subway tile backsplash, bamboo wood shelves and fun lighting.
On the first floor, we also turned a bathroom/sauna into a full bathroom and powder room. We were excited to give them a ‘wow’ powder room with a yellow penny tile wall, floating bamboo vanity and chic geometric cement tile floor.
Second Floor Remodel
The second floor remodel included a fireplace landing area, master suite, and turning an open loft area into a bedroom and bathroom.
In the master suite, we removed a large whirlpool tub and reconfigured the bathroom/closet space. For a clean and classic look, the couple chose a black and white color pallet. We used subway tile on the walls in the large walk-in shower, a glass door with matte black finish, hexagon tile on the floor, a black vanity and quartz counters.
Flooring, trim and doors were updated throughout the home for a cohesive look.
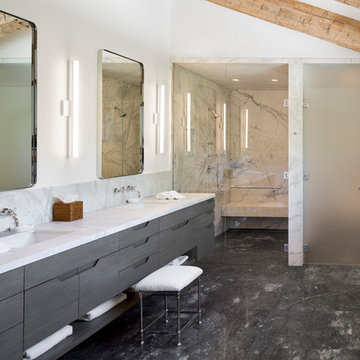
cooperthwaite photography + productions
Design ideas for a large contemporary ensuite bathroom in Denver with a submerged sink, flat-panel cabinets, grey cabinets, marble worktops, a built-in shower, a one-piece toilet, white tiles, stone slabs, white walls and marble flooring.
Design ideas for a large contemporary ensuite bathroom in Denver with a submerged sink, flat-panel cabinets, grey cabinets, marble worktops, a built-in shower, a one-piece toilet, white tiles, stone slabs, white walls and marble flooring.
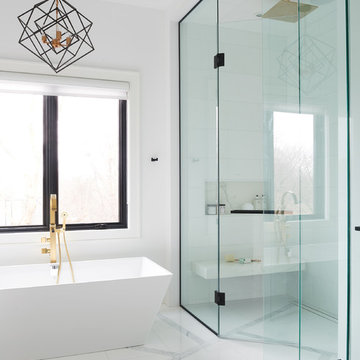
alex lukey photography
Design ideas for a large contemporary shower room bathroom in Toronto with flat-panel cabinets, grey cabinets, a freestanding bath, a bidet, white tiles, stone slabs, white walls, marble flooring, an integrated sink, quartz worktops, white floors and a hinged door.
Design ideas for a large contemporary shower room bathroom in Toronto with flat-panel cabinets, grey cabinets, a freestanding bath, a bidet, white tiles, stone slabs, white walls, marble flooring, an integrated sink, quartz worktops, white floors and a hinged door.
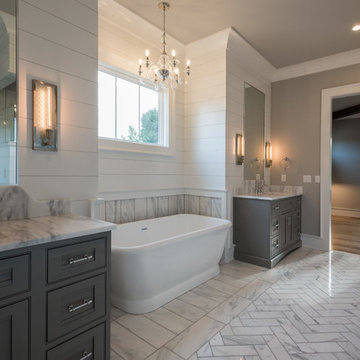
Medium sized rural ensuite bathroom in Atlanta with beaded cabinets, grey cabinets, a freestanding bath, white tiles, stone slabs, marble flooring, quartz worktops, white floors and white worktops.
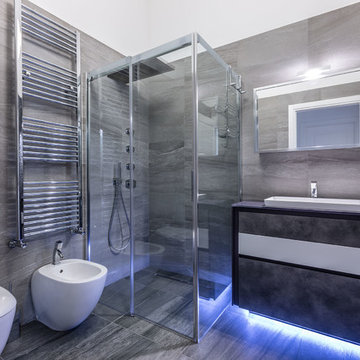
Medium sized contemporary shower room bathroom in Milan with flat-panel cabinets, grey cabinets, a corner shower, grey tiles, stone slabs, white walls, porcelain flooring, a trough sink, glass worktops and a sliding door.
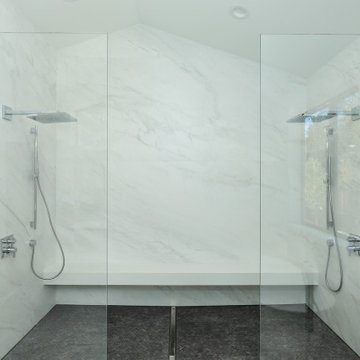
Photo of a large farmhouse ensuite bathroom in San Francisco with flat-panel cabinets, grey cabinets, a freestanding bath, a walk-in shower, a one-piece toilet, white tiles, stone slabs, white walls, a submerged sink, quartz worktops, white floors, an open shower, white worktops, a shower bench, double sinks, a floating vanity unit and a vaulted ceiling.
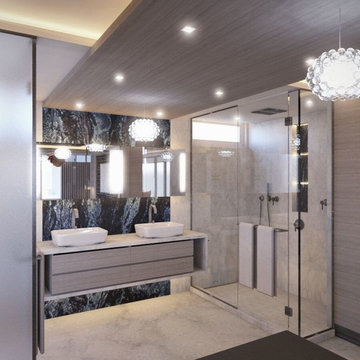
Photo of a medium sized classic ensuite bathroom in Miami with flat-panel cabinets, grey cabinets, an alcove shower, black and white tiles, stone slabs, grey walls, marble flooring, a vessel sink, marble worktops, grey floors and a hinged door.
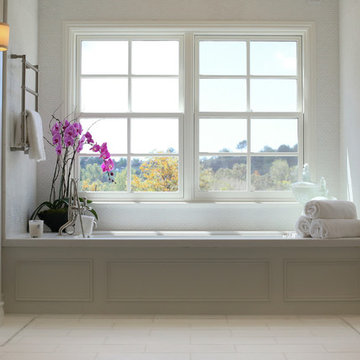
Simply beautiful luxe master bath with his and her separate showers dressed in beautiful white Thassos slab marble and a perfect blend of mosaics accents.
Design: Pearl House Designs, Inc
Photo: Dutch Markgraf
Bathroom with Grey Cabinets and Stone Slabs Ideas and Designs
6

 Shelves and shelving units, like ladder shelves, will give you extra space without taking up too much floor space. Also look for wire, wicker or fabric baskets, large and small, to store items under or next to the sink, or even on the wall.
Shelves and shelving units, like ladder shelves, will give you extra space without taking up too much floor space. Also look for wire, wicker or fabric baskets, large and small, to store items under or next to the sink, or even on the wall.  The sink, the mirror, shower and/or bath are the places where you might want the clearest and strongest light. You can use these if you want it to be bright and clear. Otherwise, you might want to look at some soft, ambient lighting in the form of chandeliers, short pendants or wall lamps. You could use accent lighting around your bath in the form to create a tranquil, spa feel, as well.
The sink, the mirror, shower and/or bath are the places where you might want the clearest and strongest light. You can use these if you want it to be bright and clear. Otherwise, you might want to look at some soft, ambient lighting in the form of chandeliers, short pendants or wall lamps. You could use accent lighting around your bath in the form to create a tranquil, spa feel, as well. 