Bathroom with Grey Cabinets and Wainscoting Ideas and Designs
Refine by:
Budget
Sort by:Popular Today
1 - 20 of 482 photos
Item 1 of 3

Ensuite in main house also refurbished
This is an example of a rural bathroom in Other with beaded cabinets, grey cabinets, a freestanding bath, grey walls, a vessel sink, grey floors, white worktops, a single sink, a freestanding vanity unit, wainscoting and a dado rail.
This is an example of a rural bathroom in Other with beaded cabinets, grey cabinets, a freestanding bath, grey walls, a vessel sink, grey floors, white worktops, a single sink, a freestanding vanity unit, wainscoting and a dado rail.

When we were asked by our clients to help fully overhaul this grade II listed property. We knew we needed to consider the spaces for modern day living and make it as open and light and airy as possible. There were a few specifics from our client, but on the whole we were left to the design the main brief being modern country with colour and pattern. There were some challenges along the way as the house is octagonal in shape and some rooms, especially the principal ensuite were quite a challenge.

This 4,000-square foot home is located in the Silverstrand section of Hermosa Beach, known for its fabulous restaurants, walkability and beach access. Stylistically, it’s coastal-meets-traditional, complete with 4 bedrooms, 5.5 baths, a 3-stop elevator and a roof deck with amazing ocean views.
The client, an art collector, wanted bold color and unique aesthetic choices. In the living room, the built-in shelving is lined in luminescent mother of pearl. The dining area’s custom hand-blown chandelier was made locally and perfectly diffuses light. The client’s former granite-topped dining table didn’t fit the size and shape of the space, so we cut the granite and built a new base and frame around it.
The bedrooms are full of organic materials and personal touches, such as the light raffia wall-covering in the master bedroom and the fish-painted end table in a college-aged son’s room—a nod to his love of surfing.
Detail is always important, but especially to this client, so we searched for the perfect artisans to create one-of-a kind pieces. Several light fixtures were commissioned by an International glass artist. These include the white, layered glass pendants above the kitchen island, and the stained glass piece in the hallway, which glistens blues and greens through the window overlooking the front entrance of the home.
The overall feel of the house is peaceful but not complacent, full of tiny surprises and energizing pops of color.

This ensuite bathroom boasts a subtle black, grey, and white palette that lines the two rooms. Faucets, accessories, and shower fixtures are from Kohler's Purist collection in Satin Nickel. The commode, also from Kohler, is a One-Piece from the San Souci collection, making it easy to keep clean. All tile was sourced through our local Renaissance Tile dealer. Asian Statuary marble lines the floors, wall wainscot, and shower. Black honed marble 3x6 tiles create a border on the floor around the space while a 1x2 brick mosaic tops wainscot tile along the walls. The mosaic is also used on the shower floor. In the shower, there is an accented wall created from Venetian Waterjet mosaic with Hudson White and Black Honed material. A clear glass shower entry with brushed nickel clamps and hardware lets you see the design without sacrifice.

Great kids bath with trough sink and built in cabinets. Tile backsplash and custom mirror.
Medium sized coastal family bathroom in San Francisco with shaker cabinets, grey cabinets, a built-in bath, a shower/bath combination, a two-piece toilet, white tiles, ceramic tiles, white walls, porcelain flooring, a trough sink, engineered stone worktops, grey floors, a sliding door, grey worktops, double sinks, a built in vanity unit and wainscoting.
Medium sized coastal family bathroom in San Francisco with shaker cabinets, grey cabinets, a built-in bath, a shower/bath combination, a two-piece toilet, white tiles, ceramic tiles, white walls, porcelain flooring, a trough sink, engineered stone worktops, grey floors, a sliding door, grey worktops, double sinks, a built in vanity unit and wainscoting.

G. B. Construction and Development, Inc., Ronkonkoma, New York, 2020 Regional CotY Award Winner, Residential Bath $50,001 to $75,000
Design ideas for a medium sized classic shower room bathroom in New York with raised-panel cabinets, grey cabinets, a built-in shower, a one-piece toilet, white tiles, porcelain tiles, blue walls, porcelain flooring, a submerged sink, engineered stone worktops, white floors, a hinged door, white worktops, a shower bench, a single sink, a freestanding vanity unit and wainscoting.
Design ideas for a medium sized classic shower room bathroom in New York with raised-panel cabinets, grey cabinets, a built-in shower, a one-piece toilet, white tiles, porcelain tiles, blue walls, porcelain flooring, a submerged sink, engineered stone worktops, white floors, a hinged door, white worktops, a shower bench, a single sink, a freestanding vanity unit and wainscoting.

Complete update on this 'builder-grade' 1990's primary bathroom - not only to improve the look but also the functionality of this room. Such an inspiring and relaxing space now ...

Inspiration for a traditional bathroom in Detroit with recessed-panel cabinets, grey cabinets, white walls, mosaic tile flooring, a submerged sink, black worktops, a single sink, a freestanding vanity unit and wainscoting.

Inspiration for a large modern ensuite bathroom in Phoenix with flat-panel cabinets, grey cabinets, a freestanding bath, a walk-in shower, a one-piece toilet, white tiles, marble tiles, white walls, porcelain flooring, a vessel sink, engineered stone worktops, grey floors, an open shower, white worktops, a shower bench, double sinks, a floating vanity unit and wainscoting.

Photo of a medium sized traditional ensuite bathroom in New York with grey cabinets, a freestanding bath, double sinks, a freestanding vanity unit, grey walls, marble flooring, a submerged sink, white floors, wainscoting, shaker cabinets and white worktops.
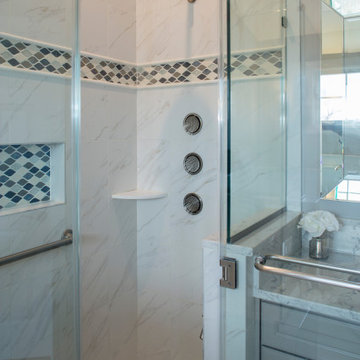
Photo of a large contemporary ensuite bathroom in Philadelphia with recessed-panel cabinets, grey cabinets, a freestanding bath, a double shower, a two-piece toilet, grey tiles, ceramic tiles, grey walls, ceramic flooring, a submerged sink, marble worktops, grey floors, a hinged door, grey worktops, a shower bench, double sinks, a built in vanity unit and wainscoting.
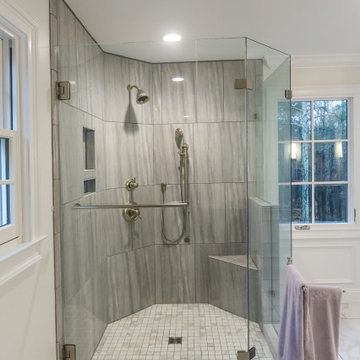
Forsyth Master Suite Remodel - Master Bathroom Shower
Photo of a large classic ensuite bathroom in Atlanta with raised-panel cabinets, grey cabinets, a corner shower, a two-piece toilet, grey tiles, porcelain tiles, white walls, porcelain flooring, a submerged sink, engineered stone worktops, white floors, a hinged door, grey worktops, a wall niche, double sinks, a built in vanity unit and wainscoting.
Photo of a large classic ensuite bathroom in Atlanta with raised-panel cabinets, grey cabinets, a corner shower, a two-piece toilet, grey tiles, porcelain tiles, white walls, porcelain flooring, a submerged sink, engineered stone worktops, white floors, a hinged door, grey worktops, a wall niche, double sinks, a built in vanity unit and wainscoting.
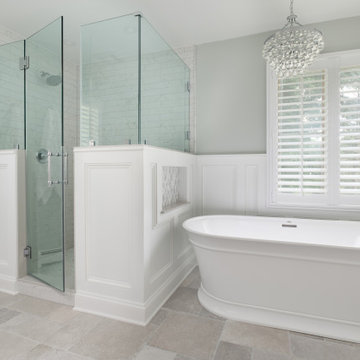
Large traditional ensuite bathroom in Baltimore with recessed-panel cabinets, grey cabinets, a freestanding bath, a corner shower, a two-piece toilet, grey tiles, ceramic tiles, green walls, ceramic flooring, a submerged sink, engineered stone worktops, grey floors, a hinged door, white worktops, a wall niche, double sinks, a freestanding vanity unit and wainscoting.
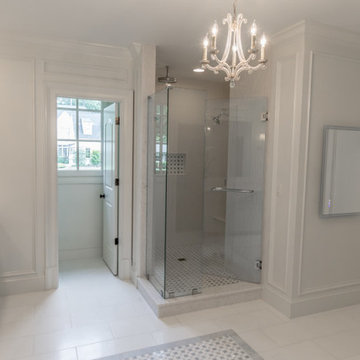
Classic and timeless master bathroom renovation. Wainscot, custom cabinets, and beautiful marble tile elevate this space.
This is an example of a large traditional ensuite bathroom in Atlanta with recessed-panel cabinets, grey cabinets, a freestanding bath, a corner shower, a one-piece toilet, white tiles, ceramic tiles, white walls, marble flooring, a submerged sink, marble worktops, white floors, a hinged door, white worktops, a shower bench, double sinks, a built in vanity unit, all types of ceiling and wainscoting.
This is an example of a large traditional ensuite bathroom in Atlanta with recessed-panel cabinets, grey cabinets, a freestanding bath, a corner shower, a one-piece toilet, white tiles, ceramic tiles, white walls, marble flooring, a submerged sink, marble worktops, white floors, a hinged door, white worktops, a shower bench, double sinks, a built in vanity unit, all types of ceiling and wainscoting.
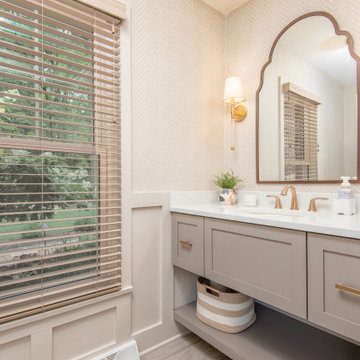
Bathroom in Cleveland with shaker cabinets, grey cabinets, white worktops, a floating vanity unit and wainscoting.

© Lassiter Photography | ReVisionCharlotte.com
Medium sized classic ensuite bathroom in Charlotte with recessed-panel cabinets, grey cabinets, a freestanding bath, a corner shower, white tiles, marble tiles, green walls, mosaic tile flooring, a submerged sink, quartz worktops, white floors, a hinged door, grey worktops, a shower bench, a single sink, a freestanding vanity unit, a vaulted ceiling and wainscoting.
Medium sized classic ensuite bathroom in Charlotte with recessed-panel cabinets, grey cabinets, a freestanding bath, a corner shower, white tiles, marble tiles, green walls, mosaic tile flooring, a submerged sink, quartz worktops, white floors, a hinged door, grey worktops, a shower bench, a single sink, a freestanding vanity unit, a vaulted ceiling and wainscoting.
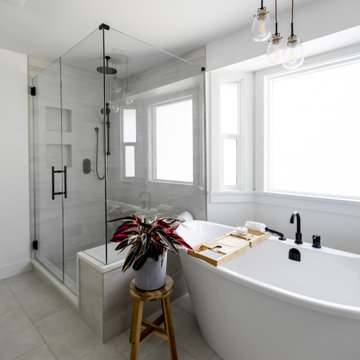
This was a fun renovation, the clients wanted two incorporate some soft tones into the space, while also having colour and texture.
We did a fun feature wall for the master bedroom, adding in the pop of yellow in the chairs.
For the master bath, we mixed black and brass fixtures, along with a soft grey vanity, and utilizing our clients plants created a fun pop of pink that works perfectly in the space!
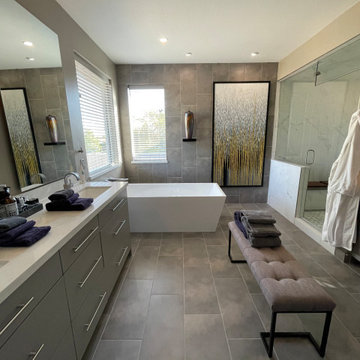
Design ideas for a large contemporary grey and white ensuite wet room bathroom in Phoenix with flat-panel cabinets, grey cabinets, a freestanding bath, a two-piece toilet, black and white tiles, porcelain tiles, grey walls, porcelain flooring, a submerged sink, engineered stone worktops, grey floors, a hinged door, white worktops, a wall niche, double sinks, a built in vanity unit and wainscoting.
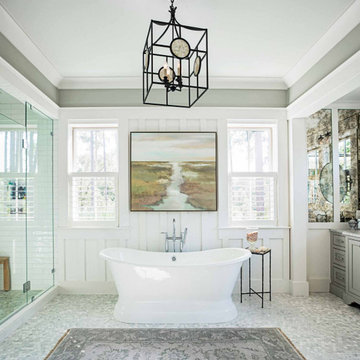
Large soaking tub, wall panel details, custom double vanity, frameless glass shower doors.
Photo of an ensuite bathroom in Other with recessed-panel cabinets, grey cabinets, a freestanding bath, an alcove shower, a one-piece toilet, white walls, marble flooring, a submerged sink, marble worktops, a hinged door, double sinks, a freestanding vanity unit and wainscoting.
Photo of an ensuite bathroom in Other with recessed-panel cabinets, grey cabinets, a freestanding bath, an alcove shower, a one-piece toilet, white walls, marble flooring, a submerged sink, marble worktops, a hinged door, double sinks, a freestanding vanity unit and wainscoting.
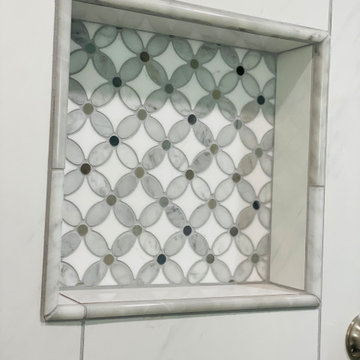
Love a cute shampoo niche that matches the shower floor.
Medium sized classic ensuite bathroom in Los Angeles with shaker cabinets, grey cabinets, a two-piece toilet, grey tiles, porcelain tiles, grey walls, porcelain flooring, a submerged sink, engineered stone worktops, white floors, a hinged door, white worktops, a shower bench, a single sink, a built in vanity unit and wainscoting.
Medium sized classic ensuite bathroom in Los Angeles with shaker cabinets, grey cabinets, a two-piece toilet, grey tiles, porcelain tiles, grey walls, porcelain flooring, a submerged sink, engineered stone worktops, white floors, a hinged door, white worktops, a shower bench, a single sink, a built in vanity unit and wainscoting.
Bathroom with Grey Cabinets and Wainscoting Ideas and Designs
1

 Shelves and shelving units, like ladder shelves, will give you extra space without taking up too much floor space. Also look for wire, wicker or fabric baskets, large and small, to store items under or next to the sink, or even on the wall.
Shelves and shelving units, like ladder shelves, will give you extra space without taking up too much floor space. Also look for wire, wicker or fabric baskets, large and small, to store items under or next to the sink, or even on the wall.  The sink, the mirror, shower and/or bath are the places where you might want the clearest and strongest light. You can use these if you want it to be bright and clear. Otherwise, you might want to look at some soft, ambient lighting in the form of chandeliers, short pendants or wall lamps. You could use accent lighting around your bath in the form to create a tranquil, spa feel, as well.
The sink, the mirror, shower and/or bath are the places where you might want the clearest and strongest light. You can use these if you want it to be bright and clear. Otherwise, you might want to look at some soft, ambient lighting in the form of chandeliers, short pendants or wall lamps. You could use accent lighting around your bath in the form to create a tranquil, spa feel, as well. 