Bathroom with Grey Floors and a Coffered Ceiling Ideas and Designs
Refine by:
Budget
Sort by:Popular Today
61 - 80 of 359 photos
Item 1 of 3
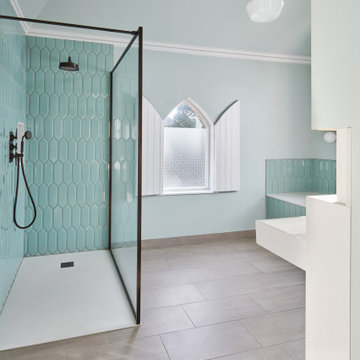
Photo of a large traditional family bathroom in London with glass-front cabinets, a built-in bath, a built-in shower, a wall mounted toilet, blue tiles, porcelain tiles, blue walls, porcelain flooring, a trough sink, grey floors, an open shower, a built in vanity unit and a coffered ceiling.
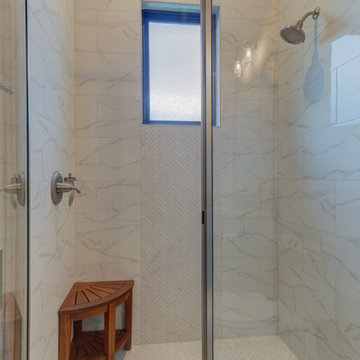
Photo of a medium sized classic family bathroom in Austin with shaker cabinets, grey cabinets, a walk-in shower, a two-piece toilet, white tiles, porcelain tiles, white walls, porcelain flooring, a submerged sink, granite worktops, grey floors, a hinged door, grey worktops, a wall niche, a single sink, a built in vanity unit, a coffered ceiling and wallpapered walls.
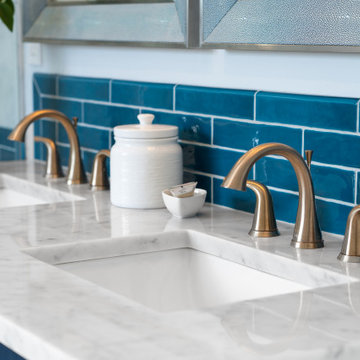
A beautiful bathroom filled with various detail from wall to wall.
Inspiration for a medium sized traditional ensuite bathroom in San Francisco with freestanding cabinets, blue cabinets, a built-in bath, a corner shower, a bidet, blue tiles, ceramic tiles, white walls, mosaic tile flooring, a submerged sink, marble worktops, grey floors, a hinged door, white worktops, double sinks, a built in vanity unit and a coffered ceiling.
Inspiration for a medium sized traditional ensuite bathroom in San Francisco with freestanding cabinets, blue cabinets, a built-in bath, a corner shower, a bidet, blue tiles, ceramic tiles, white walls, mosaic tile flooring, a submerged sink, marble worktops, grey floors, a hinged door, white worktops, double sinks, a built in vanity unit and a coffered ceiling.
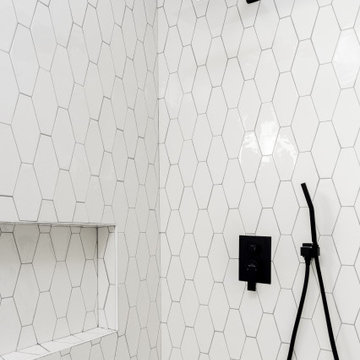
Modern Bathroom Design with Black Finishes
Photo of a medium sized modern shower room bathroom in Los Angeles with louvered cabinets, white cabinets, a built-in bath, an alcove shower, a one-piece toilet, black and white tiles, porcelain tiles, white walls, light hardwood flooring, a console sink, grey floors, a sliding door, white worktops, a shower bench, double sinks, a freestanding vanity unit and a coffered ceiling.
Photo of a medium sized modern shower room bathroom in Los Angeles with louvered cabinets, white cabinets, a built-in bath, an alcove shower, a one-piece toilet, black and white tiles, porcelain tiles, white walls, light hardwood flooring, a console sink, grey floors, a sliding door, white worktops, a shower bench, double sinks, a freestanding vanity unit and a coffered ceiling.
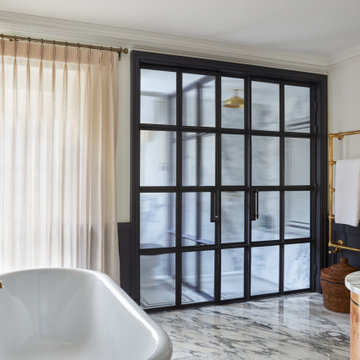
Photo of a medium sized traditional grey and white ensuite bathroom in London with flat-panel cabinets, brown cabinets, a freestanding bath, a built-in shower, a two-piece toilet, white walls, marble flooring, a built-in sink, marble worktops, grey floors, a hinged door, grey worktops, a dado rail, double sinks, a freestanding vanity unit, a coffered ceiling and panelled walls.
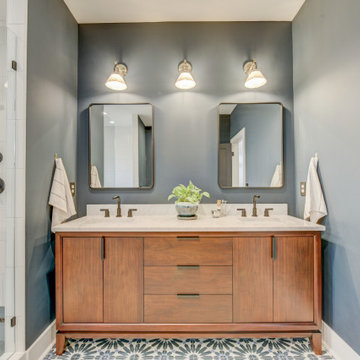
Updated bathroom, with tile flooring. bath tub and walk in shower. Double vanity with wood.
Photo of a medium sized modern ensuite bathroom in Atlanta with flat-panel cabinets, brown cabinets, a freestanding bath, a walk-in shower, white tiles, ceramic tiles, grey walls, ceramic flooring, a built-in sink, engineered stone worktops, grey floors, a hinged door, beige worktops, double sinks, a freestanding vanity unit and a coffered ceiling.
Photo of a medium sized modern ensuite bathroom in Atlanta with flat-panel cabinets, brown cabinets, a freestanding bath, a walk-in shower, white tiles, ceramic tiles, grey walls, ceramic flooring, a built-in sink, engineered stone worktops, grey floors, a hinged door, beige worktops, double sinks, a freestanding vanity unit and a coffered ceiling.
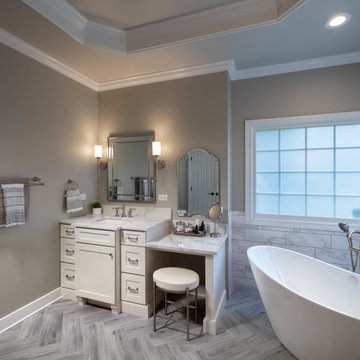
The stunning master bath remodel includes a large frameless glass shower, elegant freestanding tub and separate custom vanities making it the perfect combination of style and relaxation for this young family.
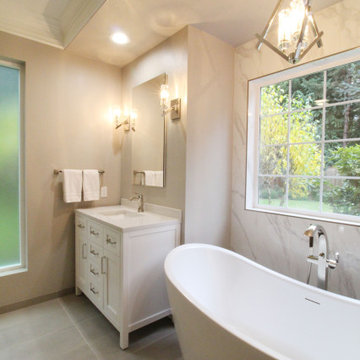
Photo of a medium sized traditional ensuite bathroom in Seattle with shaker cabinets, white cabinets, a freestanding bath, an alcove shower, a two-piece toilet, white tiles, ceramic tiles, grey walls, ceramic flooring, a submerged sink, engineered stone worktops, grey floors, a hinged door, white worktops, a wall niche, double sinks, a freestanding vanity unit and a coffered ceiling.
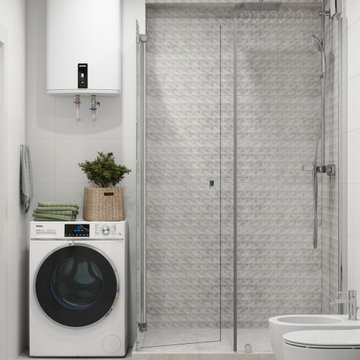
Small contemporary grey and white family bathroom in Other with flat-panel cabinets, light wood cabinets, a corner shower, a wall mounted toilet, grey tiles, ceramic tiles, white walls, ceramic flooring, an integrated sink, solid surface worktops, grey floors, an open shower, white worktops, a feature wall, a single sink, a freestanding vanity unit and a coffered ceiling.
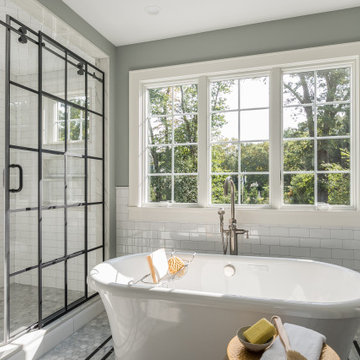
This primary en suite bath by Galaxy Building features a deep soaking tub, large shower, toilet compartment, custom vanity, skylight and tiled wall/backsplash. In House Photography
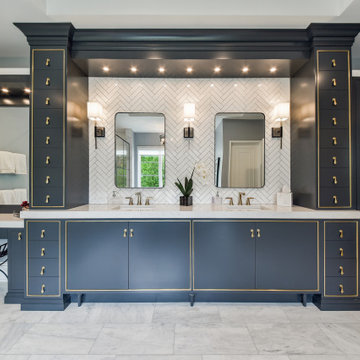
This master bath vanity provides ample space. A herringbone pattern tile wall is added behind the floating mirrors. The deep blue resonates with the gold trim and hardware.

bathroom Home Decorators Collection Carrara 12 in. x 24 in. Polished Porcelain
Inspiration for a medium sized industrial ensuite wet room bathroom in Other with glass-front cabinets, white cabinets, a submerged bath, a one-piece toilet, grey tiles, glass tiles, white walls, ceramic flooring, a submerged sink, tiled worktops, grey floors, a sliding door, white worktops, a shower bench, a single sink, a built in vanity unit, a coffered ceiling and tongue and groove walls.
Inspiration for a medium sized industrial ensuite wet room bathroom in Other with glass-front cabinets, white cabinets, a submerged bath, a one-piece toilet, grey tiles, glass tiles, white walls, ceramic flooring, a submerged sink, tiled worktops, grey floors, a sliding door, white worktops, a shower bench, a single sink, a built in vanity unit, a coffered ceiling and tongue and groove walls.
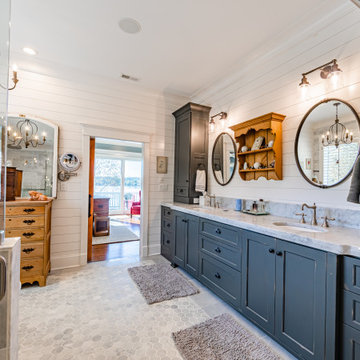
Modern Farmhouse bright and airy, large master bathroom. Marble flooring, tile work, and quartz countertops with shiplap accents and a free-standing bath.
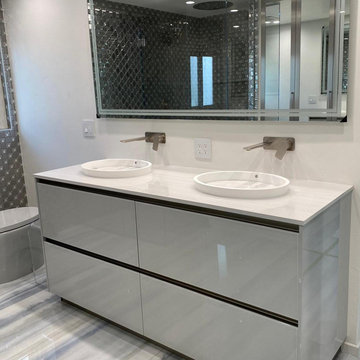
Photo of a medium sized contemporary ensuite bathroom in San Diego with glass-front cabinets, grey cabinets, a corner shower, white tiles, glass sheet walls, grey walls, ceramic flooring, terrazzo worktops, grey floors, a hinged door, grey worktops, an enclosed toilet, double sinks, a freestanding vanity unit, a coffered ceiling and panelled walls.
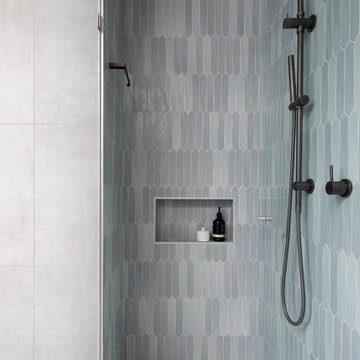
Texture in the shower. Hilary Bradford Photography.
Design ideas for a medium sized modern shower room bathroom in Melbourne with flat-panel cabinets, dark wood cabinets, an alcove shower, a wall mounted toilet, grey tiles, grey walls, a vessel sink, concrete worktops, grey floors, a hinged door, grey worktops, a single sink, a built in vanity unit, a coffered ceiling and wainscoting.
Design ideas for a medium sized modern shower room bathroom in Melbourne with flat-panel cabinets, dark wood cabinets, an alcove shower, a wall mounted toilet, grey tiles, grey walls, a vessel sink, concrete worktops, grey floors, a hinged door, grey worktops, a single sink, a built in vanity unit, a coffered ceiling and wainscoting.
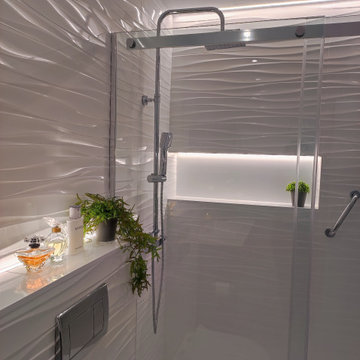
private bathroom complete renovation
This is an example of a small modern ensuite bathroom in Other with flat-panel cabinets, grey cabinets, an alcove shower, a wall mounted toilet, white tiles, ceramic tiles, white walls, wood-effect flooring, an integrated sink, wooden worktops, grey floors, a sliding door, grey worktops, a wall niche, a single sink, a freestanding vanity unit, a coffered ceiling and brick walls.
This is an example of a small modern ensuite bathroom in Other with flat-panel cabinets, grey cabinets, an alcove shower, a wall mounted toilet, white tiles, ceramic tiles, white walls, wood-effect flooring, an integrated sink, wooden worktops, grey floors, a sliding door, grey worktops, a wall niche, a single sink, a freestanding vanity unit, a coffered ceiling and brick walls.
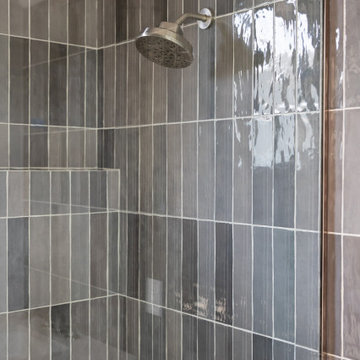
Photo of a large classic ensuite bathroom in Phoenix with recessed-panel cabinets, light wood cabinets, a freestanding bath, a walk-in shower, a bidet, white tiles, porcelain tiles, white walls, porcelain flooring, a submerged sink, marble worktops, grey floors, a hinged door, white worktops, a wall niche, double sinks, a freestanding vanity unit, a coffered ceiling and wainscoting.
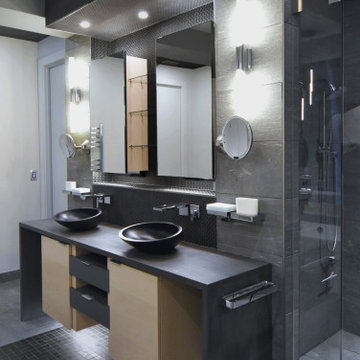
Custom luxury bathroom vanity
This is an example of a medium sized modern ensuite bathroom in Charlotte with flat-panel cabinets, light wood cabinets, a freestanding bath, a built-in shower, grey tiles, porcelain tiles, white walls, porcelain flooring, a vessel sink, engineered stone worktops, grey floors, a hinged door, grey worktops, an enclosed toilet, double sinks, a floating vanity unit and a coffered ceiling.
This is an example of a medium sized modern ensuite bathroom in Charlotte with flat-panel cabinets, light wood cabinets, a freestanding bath, a built-in shower, grey tiles, porcelain tiles, white walls, porcelain flooring, a vessel sink, engineered stone worktops, grey floors, a hinged door, grey worktops, an enclosed toilet, double sinks, a floating vanity unit and a coffered ceiling.
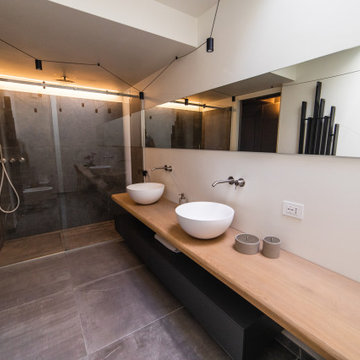
Photo of a large contemporary shower room bathroom in Other with beaded cabinets, black cabinets, a built-in shower, a wall mounted toilet, white tiles, white walls, porcelain flooring, a vessel sink, wooden worktops, grey floors, a sliding door, brown worktops, double sinks, a floating vanity unit and a coffered ceiling.

1800mm Wall Hung vanity With recessed Shaving Cabinet.
Combined Shower & Bath space with long niche.
Design ideas for a medium sized modern family bathroom in Sydney with flat-panel cabinets, white cabinets, a built-in bath, a shower/bath combination, a two-piece toilet, white tiles, ceramic tiles, white walls, porcelain flooring, a built-in sink, engineered stone worktops, grey floors, an open shower, grey worktops, a wall niche, double sinks, a floating vanity unit and a coffered ceiling.
Design ideas for a medium sized modern family bathroom in Sydney with flat-panel cabinets, white cabinets, a built-in bath, a shower/bath combination, a two-piece toilet, white tiles, ceramic tiles, white walls, porcelain flooring, a built-in sink, engineered stone worktops, grey floors, an open shower, grey worktops, a wall niche, double sinks, a floating vanity unit and a coffered ceiling.
Bathroom with Grey Floors and a Coffered Ceiling Ideas and Designs
4

 Shelves and shelving units, like ladder shelves, will give you extra space without taking up too much floor space. Also look for wire, wicker or fabric baskets, large and small, to store items under or next to the sink, or even on the wall.
Shelves and shelving units, like ladder shelves, will give you extra space without taking up too much floor space. Also look for wire, wicker or fabric baskets, large and small, to store items under or next to the sink, or even on the wall.  The sink, the mirror, shower and/or bath are the places where you might want the clearest and strongest light. You can use these if you want it to be bright and clear. Otherwise, you might want to look at some soft, ambient lighting in the form of chandeliers, short pendants or wall lamps. You could use accent lighting around your bath in the form to create a tranquil, spa feel, as well.
The sink, the mirror, shower and/or bath are the places where you might want the clearest and strongest light. You can use these if you want it to be bright and clear. Otherwise, you might want to look at some soft, ambient lighting in the form of chandeliers, short pendants or wall lamps. You could use accent lighting around your bath in the form to create a tranquil, spa feel, as well. 