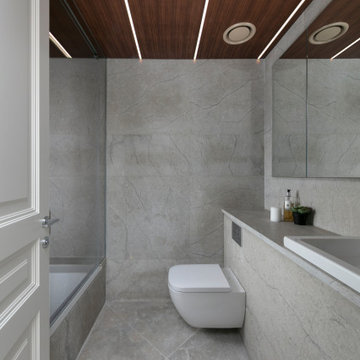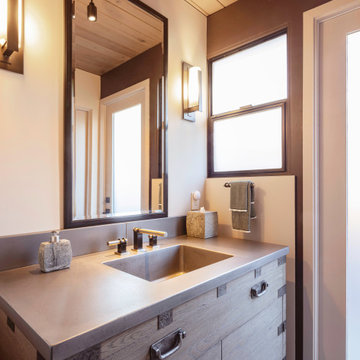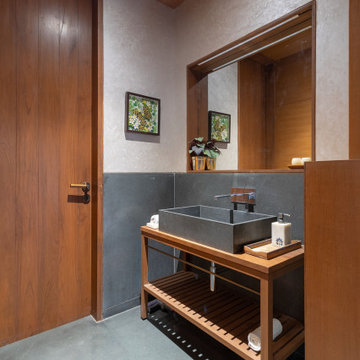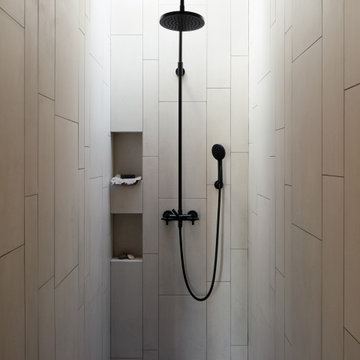Bathroom with Grey Floors and a Wood Ceiling Ideas and Designs
Refine by:
Budget
Sort by:Popular Today
1 - 20 of 423 photos
Item 1 of 3

Мастер-санузел в деревянном доме.
Photo of a farmhouse bathroom in Moscow with brown tiles, mosaic tiles, multi-coloured walls, a trough sink, grey floors, black worktops, double sinks, a built in vanity unit, a vaulted ceiling, a wood ceiling and wood walls.
Photo of a farmhouse bathroom in Moscow with brown tiles, mosaic tiles, multi-coloured walls, a trough sink, grey floors, black worktops, double sinks, a built in vanity unit, a vaulted ceiling, a wood ceiling and wood walls.

Inspiration for a large rustic ensuite bathroom in Portland with a walk-in shower, limestone flooring, a submerged sink, engineered stone worktops, grey floors, an open shower, white worktops and a wood ceiling.

Large modern ensuite bathroom in Los Angeles with light wood cabinets, double sinks, a floating vanity unit, flat-panel cabinets, a freestanding bath, a built-in shower, pink tiles, ceramic tiles, white walls, terrazzo flooring, a vessel sink, marble worktops, grey floors, an open shower, grey worktops, a wall niche and a wood ceiling.

Ryan Gamma Photography
Design ideas for a large contemporary ensuite bathroom in Other with a submerged sink, flat-panel cabinets, medium wood cabinets, engineered stone worktops, a freestanding bath, white walls, concrete flooring, a built-in shower, a one-piece toilet, grey floors, white tiles, porcelain tiles, an open shower, white worktops, double sinks, a floating vanity unit and a wood ceiling.
Design ideas for a large contemporary ensuite bathroom in Other with a submerged sink, flat-panel cabinets, medium wood cabinets, engineered stone worktops, a freestanding bath, white walls, concrete flooring, a built-in shower, a one-piece toilet, grey floors, white tiles, porcelain tiles, an open shower, white worktops, double sinks, a floating vanity unit and a wood ceiling.

This transformation started with a builder grade bathroom and was expanded into a sauna wet room. With cedar walls and ceiling and a custom cedar bench, the sauna heats the space for a relaxing dry heat experience. The goal of this space was to create a sauna in the secondary bathroom and be as efficient as possible with the space. This bathroom transformed from a standard secondary bathroom to a ergonomic spa without impacting the functionality of the bedroom.
This project was super fun, we were working inside of a guest bedroom, to create a functional, yet expansive bathroom. We started with a standard bathroom layout and by building out into the large guest bedroom that was used as an office, we were able to create enough square footage in the bathroom without detracting from the bedroom aesthetics or function. We worked with the client on her specific requests and put all of the materials into a 3D design to visualize the new space.
Houzz Write Up: https://www.houzz.com/magazine/bathroom-of-the-week-stylish-spa-retreat-with-a-real-sauna-stsetivw-vs~168139419
The layout of the bathroom needed to change to incorporate the larger wet room/sauna. By expanding the room slightly it gave us the needed space to relocate the toilet, the vanity and the entrance to the bathroom allowing for the wet room to have the full length of the new space.
This bathroom includes a cedar sauna room that is incorporated inside of the shower, the custom cedar bench follows the curvature of the room's new layout and a window was added to allow the natural sunlight to come in from the bedroom. The aromatic properties of the cedar are delightful whether it's being used with the dry sauna heat and also when the shower is steaming the space. In the shower are matching porcelain, marble-look tiles, with architectural texture on the shower walls contrasting with the warm, smooth cedar boards. Also, by increasing the depth of the toilet wall, we were able to create useful towel storage without detracting from the room significantly.
This entire project and client was a joy to work with.

Photo of a medium sized midcentury ensuite bathroom in Denver with flat-panel cabinets, light wood cabinets, a freestanding bath, a corner shower, white tiles, ceramic tiles, white walls, porcelain flooring, a submerged sink, engineered stone worktops, grey floors, a hinged door, white worktops, a shower bench, double sinks, a built in vanity unit and a wood ceiling.

This is an example of a rustic ensuite bathroom in Dresden with white cabinets, a freestanding bath, a built-in shower, beige walls, a vessel sink, grey floors, an open shower, white worktops, a single sink, a floating vanity unit, exposed beams, a vaulted ceiling, a wood ceiling and wood walls.

Spa like primary bathroom with a open concept. Easy to clean and plenty of room. Custom walnut wall hung vanity that has horizontal wood slats. Bright, cozy and luxurious.
JL Interiors is a LA-based creative/diverse firm that specializes in residential interiors. JL Interiors empowers homeowners to design their dream home that they can be proud of! The design isn’t just about making things beautiful; it’s also about making things work beautifully. Contact us for a free consultation Hello@JLinteriors.design _ 310.390.6849_ www.JLinteriors.design

This custom cottage designed and built by Aaron Bollman is nestled in the Saugerties, NY. Situated in virgin forest at the foot of the Catskill mountains overlooking a babling brook, this hand crafted home both charms and relaxes the senses.

Rustic master bath spa with beautiful cabinetry, pebble tile and Helmsley Cambria Quartz. Topped off with Kohler Bancroft plumbing in Oil Rubbed Finish.

Master Bath
Photo of a large traditional ensuite bathroom in Houston with shaker cabinets, a submerged bath, a walk-in shower, white tiles, metro tiles, white walls, travertine flooring, a submerged sink, marble worktops, grey floors, a hinged door, white worktops, an enclosed toilet, double sinks, a built in vanity unit and a wood ceiling.
Photo of a large traditional ensuite bathroom in Houston with shaker cabinets, a submerged bath, a walk-in shower, white tiles, metro tiles, white walls, travertine flooring, a submerged sink, marble worktops, grey floors, a hinged door, white worktops, an enclosed toilet, double sinks, a built in vanity unit and a wood ceiling.

Photo of a rustic ensuite bathroom in Denver with dark wood cabinets, a freestanding bath, white walls, a submerged sink, grey floors, white worktops, double sinks, a freestanding vanity unit, exposed beams, a vaulted ceiling and a wood ceiling.

Design ideas for a medium sized contemporary ensuite bathroom in Orange County with shaker cabinets, medium wood cabinets, an alcove bath, a shower/bath combination, white tiles, metro tiles, porcelain flooring, a vessel sink, solid surface worktops, grey floors, a sliding door, black worktops, an enclosed toilet, double sinks, a built in vanity unit and a wood ceiling.

Guest bathroom remodel. Sandblasted wood doors with original antique door hardware. Glass Shower with white subway tile and gray grout. Black shower door hardware. Antique brass faucets. Marble hex tile floor. Painted gray cabinets. Painted white walls and ceilings. Original vintage clawfoot tub. Lakefront 1920's cabin on Lake Tahoe.

This enormous primary bathroom has had a complete makeover. We carried through the same gorgeous blue custom cabinetry that's seen elsewhere throughout the house, added an entire wall of cabinetry storage, gorgeous textured wood grain hexagonal wall tile, modern industrial light fixtures, a brand new stand alone tub nestled among large sunny windows. Topping it all off is a huge walk in shower in various white tiles to keep the space light and bright!

Grey marble bathroom with teak ceiling
This is an example of a medium sized contemporary family bathroom in Other with a submerged bath, a shower/bath combination, a wall mounted toilet, grey tiles, grey walls, marble flooring, a submerged sink, marble worktops, grey floors, a sliding door, grey worktops, a single sink and a wood ceiling.
This is an example of a medium sized contemporary family bathroom in Other with a submerged bath, a shower/bath combination, a wall mounted toilet, grey tiles, grey walls, marble flooring, a submerged sink, marble worktops, grey floors, a sliding door, grey worktops, a single sink and a wood ceiling.

Renovación sala de baño principal para vivienda de lujo en Madrid.
Photo of a medium sized contemporary grey and white ensuite bathroom in Madrid with open cabinets, white cabinets, a freestanding bath, a built-in shower, a one-piece toilet, grey tiles, grey walls, terrazzo flooring, a pedestal sink, grey floors, an open shower, a wall niche, a freestanding vanity unit and a wood ceiling.
Photo of a medium sized contemporary grey and white ensuite bathroom in Madrid with open cabinets, white cabinets, a freestanding bath, a built-in shower, a one-piece toilet, grey tiles, grey walls, terrazzo flooring, a pedestal sink, grey floors, an open shower, a wall niche, a freestanding vanity unit and a wood ceiling.

Guest Bath with cast concrete top and integral sink on tnqasu-stye cabinet.
World-inspired bathroom in San Francisco with flat-panel cabinets, light wood cabinets, white walls, an integrated sink, grey floors, grey worktops, a single sink, a built in vanity unit and a wood ceiling.
World-inspired bathroom in San Francisco with flat-panel cabinets, light wood cabinets, white walls, an integrated sink, grey floors, grey worktops, a single sink, a built in vanity unit and a wood ceiling.

Design ideas for a medium sized contemporary shower room bathroom in Ahmedabad with medium wood cabinets, grey tiles, a vessel sink, wooden worktops, grey floors, brown worktops, a single sink, a freestanding vanity unit and a wood ceiling.

En-suite
Photo of a small contemporary ensuite bathroom in Hertfordshire with a built-in shower, a wall mounted toilet, white tiles, porcelain tiles, white walls, concrete flooring, a wall-mounted sink, grey floors, a hinged door, a wall niche, a single sink and a wood ceiling.
Photo of a small contemporary ensuite bathroom in Hertfordshire with a built-in shower, a wall mounted toilet, white tiles, porcelain tiles, white walls, concrete flooring, a wall-mounted sink, grey floors, a hinged door, a wall niche, a single sink and a wood ceiling.
Bathroom with Grey Floors and a Wood Ceiling Ideas and Designs
1

 Shelves and shelving units, like ladder shelves, will give you extra space without taking up too much floor space. Also look for wire, wicker or fabric baskets, large and small, to store items under or next to the sink, or even on the wall.
Shelves and shelving units, like ladder shelves, will give you extra space without taking up too much floor space. Also look for wire, wicker or fabric baskets, large and small, to store items under or next to the sink, or even on the wall.  The sink, the mirror, shower and/or bath are the places where you might want the clearest and strongest light. You can use these if you want it to be bright and clear. Otherwise, you might want to look at some soft, ambient lighting in the form of chandeliers, short pendants or wall lamps. You could use accent lighting around your bath in the form to create a tranquil, spa feel, as well.
The sink, the mirror, shower and/or bath are the places where you might want the clearest and strongest light. You can use these if you want it to be bright and clear. Otherwise, you might want to look at some soft, ambient lighting in the form of chandeliers, short pendants or wall lamps. You could use accent lighting around your bath in the form to create a tranquil, spa feel, as well. 