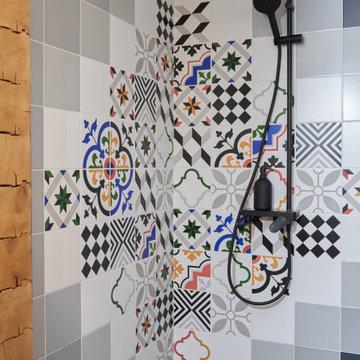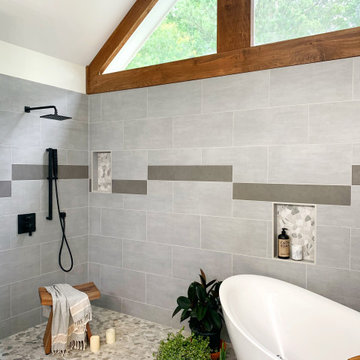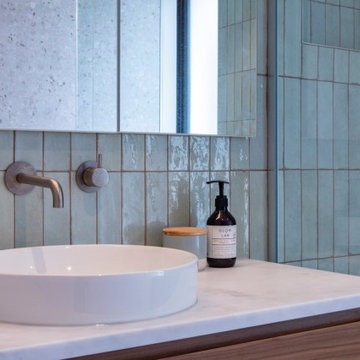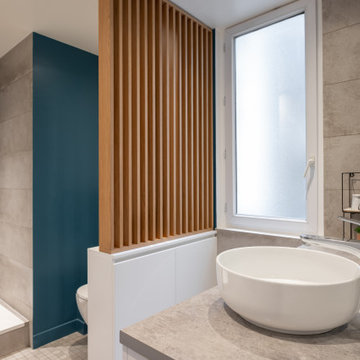Bathroom with Grey Floors and Wood Walls Ideas and Designs
Refine by:
Budget
Sort by:Popular Today
1 - 20 of 402 photos
Item 1 of 3

This is an example of a medium sized retro ensuite bathroom in Phoenix with flat-panel cabinets, medium wood cabinets, a built-in shower, a one-piece toilet, grey tiles, porcelain tiles, white walls, porcelain flooring, a submerged sink, engineered stone worktops, grey floors, an open shower, white worktops, a wall niche, double sinks, a built in vanity unit and wood walls.

Мастер-санузел в деревянном доме.
Photo of a farmhouse bathroom in Moscow with brown tiles, mosaic tiles, multi-coloured walls, a trough sink, grey floors, black worktops, double sinks, a built in vanity unit, a vaulted ceiling, a wood ceiling and wood walls.
Photo of a farmhouse bathroom in Moscow with brown tiles, mosaic tiles, multi-coloured walls, a trough sink, grey floors, black worktops, double sinks, a built in vanity unit, a vaulted ceiling, a wood ceiling and wood walls.

This transformation started with a builder grade bathroom and was expanded into a sauna wet room. With cedar walls and ceiling and a custom cedar bench, the sauna heats the space for a relaxing dry heat experience. The goal of this space was to create a sauna in the secondary bathroom and be as efficient as possible with the space. This bathroom transformed from a standard secondary bathroom to a ergonomic spa without impacting the functionality of the bedroom.
This project was super fun, we were working inside of a guest bedroom, to create a functional, yet expansive bathroom. We started with a standard bathroom layout and by building out into the large guest bedroom that was used as an office, we were able to create enough square footage in the bathroom without detracting from the bedroom aesthetics or function. We worked with the client on her specific requests and put all of the materials into a 3D design to visualize the new space.
Houzz Write Up: https://www.houzz.com/magazine/bathroom-of-the-week-stylish-spa-retreat-with-a-real-sauna-stsetivw-vs~168139419
The layout of the bathroom needed to change to incorporate the larger wet room/sauna. By expanding the room slightly it gave us the needed space to relocate the toilet, the vanity and the entrance to the bathroom allowing for the wet room to have the full length of the new space.
This bathroom includes a cedar sauna room that is incorporated inside of the shower, the custom cedar bench follows the curvature of the room's new layout and a window was added to allow the natural sunlight to come in from the bedroom. The aromatic properties of the cedar are delightful whether it's being used with the dry sauna heat and also when the shower is steaming the space. In the shower are matching porcelain, marble-look tiles, with architectural texture on the shower walls contrasting with the warm, smooth cedar boards. Also, by increasing the depth of the toilet wall, we were able to create useful towel storage without detracting from the room significantly.
This entire project and client was a joy to work with.

Compact and Unique with a Chic Sophisticated Style.
Small nautical ensuite wet room bathroom in Boston with beaded cabinets, white cabinets, a claw-foot bath, a one-piece toilet, white tiles, ceramic tiles, green walls, ceramic flooring, a console sink, quartz worktops, grey floors, a hinged door, white worktops, a single sink, a built in vanity unit and wood walls.
Small nautical ensuite wet room bathroom in Boston with beaded cabinets, white cabinets, a claw-foot bath, a one-piece toilet, white tiles, ceramic tiles, green walls, ceramic flooring, a console sink, quartz worktops, grey floors, a hinged door, white worktops, a single sink, a built in vanity unit and wood walls.

This is an example of a rustic ensuite bathroom in Dresden with white cabinets, a freestanding bath, a built-in shower, beige walls, a vessel sink, grey floors, an open shower, white worktops, a single sink, a floating vanity unit, exposed beams, a vaulted ceiling, a wood ceiling and wood walls.

This is an example of a medium sized modern shower room bathroom in San Luis Obispo with recessed-panel cabinets, light wood cabinets, an alcove shower, white tiles, wood-effect tiles, porcelain flooring, a submerged sink, engineered stone worktops, grey floors, an open shower, white worktops, a single sink, a floating vanity unit and wood walls.

New Generation MCM
Location: Lake Oswego, OR
Type: Remodel
Credits
Design: Matthew O. Daby - M.O.Daby Design
Interior design: Angela Mechaley - M.O.Daby Design
Construction: Oregon Homeworks
Photography: KLIK Concepts

This custom cottage designed and built by Aaron Bollman is nestled in the Saugerties, NY. Situated in virgin forest at the foot of the Catskill mountains overlooking a babling brook, this hand crafted home both charms and relaxes the senses.

Photo of a large beach style grey and white ensuite wet room bathroom in Boston with shaker cabinets, white cabinets, an alcove bath, a one-piece toilet, grey tiles, wood-effect tiles, white walls, vinyl flooring, an integrated sink, granite worktops, grey floors, a hinged door, grey worktops, a single sink, a built in vanity unit, a vaulted ceiling and wood walls.

Photo of a small world-inspired ensuite bathroom in Yekaterinburg with an alcove shower, multi-coloured tiles, ceramic tiles, multi-coloured walls, porcelain flooring, grey floors, an open shower and wood walls.

The small en-suite bathroom was totally refurbished and now has a warm look and feel
Design ideas for a small contemporary ensuite bathroom in London with open cabinets, brown cabinets, a corner shower, a one-piece toilet, green tiles, porcelain tiles, grey walls, ceramic flooring, a console sink, wooden worktops, grey floors, a hinged door, brown worktops, a feature wall, a single sink, a floating vanity unit and wood walls.
Design ideas for a small contemporary ensuite bathroom in London with open cabinets, brown cabinets, a corner shower, a one-piece toilet, green tiles, porcelain tiles, grey walls, ceramic flooring, a console sink, wooden worktops, grey floors, a hinged door, brown worktops, a feature wall, a single sink, a floating vanity unit and wood walls.

This is an example of a large traditional ensuite bathroom in Seattle with flat-panel cabinets, medium wood cabinets, multi-coloured tiles, white walls, ceramic flooring, a submerged sink, granite worktops, grey floors, multi-coloured worktops, a wall niche, double sinks, a floating vanity unit and wood walls.

Photo of a large contemporary ensuite wet room bathroom in Atlanta with shaker cabinets, black cabinets, a freestanding bath, a one-piece toilet, grey tiles, ceramic tiles, white walls, ceramic flooring, a submerged sink, marble worktops, grey floors, an open shower, white worktops, a wall niche, double sinks, a freestanding vanity unit, a vaulted ceiling and wood walls.

Inspiration for a small bohemian ensuite bathroom in Seattle with flat-panel cabinets, dark wood cabinets, a japanese bath, a shower/bath combination, a one-piece toilet, black tiles, porcelain tiles, black walls, slate flooring, a built-in sink, engineered stone worktops, grey floors, an open shower, grey worktops, an enclosed toilet, a single sink, a freestanding vanity unit and wood walls.

While the majority of APD designs are created to meet the specific and unique needs of the client, this whole home remodel was completed in partnership with Black Sheep Construction as a high end house flip. From space planning to cabinet design, finishes to fixtures, appliances to plumbing, cabinet finish to hardware, paint to stone, siding to roofing; Amy created a design plan within the contractor’s remodel budget focusing on the details that would be important to the future home owner. What was a single story house that had fallen out of repair became a stunning Pacific Northwest modern lodge nestled in the woods!

After the second fallout of the Delta Variant amidst the COVID-19 Pandemic in mid 2021, our team working from home, and our client in quarantine, SDA Architects conceived Japandi Home.
The initial brief for the renovation of this pool house was for its interior to have an "immediate sense of serenity" that roused the feeling of being peaceful. Influenced by loneliness and angst during quarantine, SDA Architects explored themes of escapism and empathy which led to a “Japandi” style concept design – the nexus between “Scandinavian functionality” and “Japanese rustic minimalism” to invoke feelings of “art, nature and simplicity.” This merging of styles forms the perfect amalgamation of both function and form, centred on clean lines, bright spaces and light colours.
Grounded by its emotional weight, poetic lyricism, and relaxed atmosphere; Japandi Home aesthetics focus on simplicity, natural elements, and comfort; minimalism that is both aesthetically pleasing yet highly functional.
Japandi Home places special emphasis on sustainability through use of raw furnishings and a rejection of the one-time-use culture we have embraced for numerous decades. A plethora of natural materials, muted colours, clean lines and minimal, yet-well-curated furnishings have been employed to showcase beautiful craftsmanship – quality handmade pieces over quantitative throwaway items.
A neutral colour palette compliments the soft and hard furnishings within, allowing the timeless pieces to breath and speak for themselves. These calming, tranquil and peaceful colours have been chosen so when accent colours are incorporated, they are done so in a meaningful yet subtle way. Japandi home isn’t sparse – it’s intentional.
The integrated storage throughout – from the kitchen, to dining buffet, linen cupboard, window seat, entertainment unit, bed ensemble and walk-in wardrobe are key to reducing clutter and maintaining the zen-like sense of calm created by these clean lines and open spaces.
The Scandinavian concept of “hygge” refers to the idea that ones home is your cosy sanctuary. Similarly, this ideology has been fused with the Japanese notion of “wabi-sabi”; the idea that there is beauty in imperfection. Hence, the marriage of these design styles is both founded on minimalism and comfort; easy-going yet sophisticated. Conversely, whilst Japanese styles can be considered “sleek” and Scandinavian, “rustic”, the richness of the Japanese neutral colour palette aids in preventing the stark, crisp palette of Scandinavian styles from feeling cold and clinical.
Japandi Home’s introspective essence can ultimately be considered quite timely for the pandemic and was the quintessential lockdown project our team needed.

Ванная комната в доме из клееного бруса. На стенах широкоформатная испанская плитка. Пол плитка в стиле пэчворк.
Design ideas for a medium sized classic shower room bathroom in Other with recessed-panel cabinets, grey cabinets, a corner bath, a corner shower, beige tiles, porcelain tiles, beige walls, porcelain flooring, grey floors, a hinged door, white worktops, a single sink, a freestanding vanity unit, exposed beams and wood walls.
Design ideas for a medium sized classic shower room bathroom in Other with recessed-panel cabinets, grey cabinets, a corner bath, a corner shower, beige tiles, porcelain tiles, beige walls, porcelain flooring, grey floors, a hinged door, white worktops, a single sink, a freestanding vanity unit, exposed beams and wood walls.

Large contemporary ensuite wet room bathroom in Atlanta with shaker cabinets, black cabinets, a freestanding bath, a one-piece toilet, grey tiles, ceramic tiles, white walls, ceramic flooring, a submerged sink, marble worktops, grey floors, an open shower, white worktops, a wall niche, double sinks, a freestanding vanity unit, a vaulted ceiling and wood walls.

Modern Terrazzo Bathroom, First Floor Bathroom, Raised Floor Modern Bathroom, Open Shower With Raised Floor Bathroom, Modern Powder Room
This is an example of a medium sized modern ensuite bathroom in Perth with freestanding cabinets, dark wood cabinets, a walk-in shower, green tiles, stone tiles, porcelain flooring, a vessel sink, engineered stone worktops, grey floors, an open shower, white worktops, a single sink, a floating vanity unit and wood walls.
This is an example of a medium sized modern ensuite bathroom in Perth with freestanding cabinets, dark wood cabinets, a walk-in shower, green tiles, stone tiles, porcelain flooring, a vessel sink, engineered stone worktops, grey floors, an open shower, white worktops, a single sink, a floating vanity unit and wood walls.

Inspiration for a medium sized contemporary grey and white ensuite bathroom in Paris with flat-panel cabinets, a built-in shower, a wall mounted toilet, grey tiles, stone tiles, blue walls, mosaic tile flooring, a built-in sink, laminate worktops, grey floors, grey worktops, a single sink, a built in vanity unit and wood walls.
Bathroom with Grey Floors and Wood Walls Ideas and Designs
1

 Shelves and shelving units, like ladder shelves, will give you extra space without taking up too much floor space. Also look for wire, wicker or fabric baskets, large and small, to store items under or next to the sink, or even on the wall.
Shelves and shelving units, like ladder shelves, will give you extra space without taking up too much floor space. Also look for wire, wicker or fabric baskets, large and small, to store items under or next to the sink, or even on the wall.  The sink, the mirror, shower and/or bath are the places where you might want the clearest and strongest light. You can use these if you want it to be bright and clear. Otherwise, you might want to look at some soft, ambient lighting in the form of chandeliers, short pendants or wall lamps. You could use accent lighting around your bath in the form to create a tranquil, spa feel, as well.
The sink, the mirror, shower and/or bath are the places where you might want the clearest and strongest light. You can use these if you want it to be bright and clear. Otherwise, you might want to look at some soft, ambient lighting in the form of chandeliers, short pendants or wall lamps. You could use accent lighting around your bath in the form to create a tranquil, spa feel, as well. 