Bathroom with Grey Tiles and a Coffered Ceiling Ideas and Designs
Refine by:
Budget
Sort by:Popular Today
21 - 40 of 190 photos
Item 1 of 3
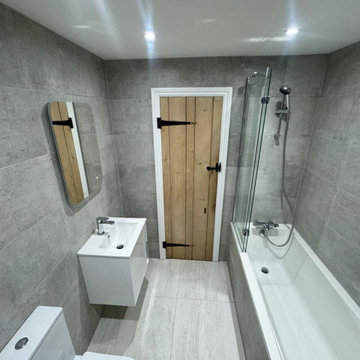
This bathroom in Crawley is the epitome of contemporary luxury. For this project, the client wanted a bigger space with a relaxing atmosphere.
The walls of this bathroom are enveloped in sleek grey tiles, creating a clean and timeless backdrop. The choice of a light grey for the floor tiles adds an extra layer of depth to the space while maintaining a sense of openness. The cool, monochromatic palette exudes a calming ambience, transforming the bathroom into a serene retreat.
A floating vanity steals the spotlight, boasting a seamless design that enhances the overall sense of spaciousness. The integrated sink furthers the minimalist aesthetic, contributing to the bathroom's clean lines and uncluttered appeal.
The bathtub and shower combination adds versatility to the space, catering to both relaxation and practical needs. Encased in a partial glass enclosure, the shower area maintains a sense of openness while keeping the water contained. This thoughtful design choice enhances the visual flow of the bathroom.
Are you inspired by this bathroom design? Contact us if you want to transform your space.
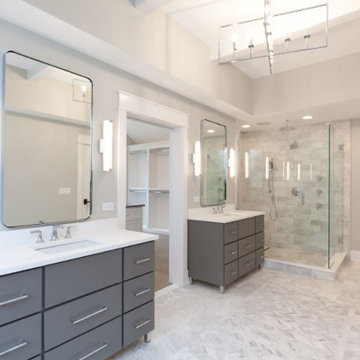
This spa like master bath features separate vanities, glass shower, toilet room, chevron floor tile, standing tub with floor mounted faucet.
Design ideas for a large farmhouse ensuite bathroom in Chicago with raised-panel cabinets, grey cabinets, grey tiles, marble tiles, engineered stone worktops, white worktops, double sinks, a freestanding vanity unit, a freestanding bath, a corner shower, a submerged sink, a hinged door, grey walls, marble flooring, grey floors, an enclosed toilet and a coffered ceiling.
Design ideas for a large farmhouse ensuite bathroom in Chicago with raised-panel cabinets, grey cabinets, grey tiles, marble tiles, engineered stone worktops, white worktops, double sinks, a freestanding vanity unit, a freestanding bath, a corner shower, a submerged sink, a hinged door, grey walls, marble flooring, grey floors, an enclosed toilet and a coffered ceiling.

An abundant amount of custom cabinets featuring lots of specialty pull-out drawers including electric plugs so the hairdryer can be in the drawer all the time and a charging station for the electric toothbrush allow for ultimate organization. Featuring champagne gold plumbing fixtures, handles, and other accessories. The beautiful concrete tile floors, and added coffered ceiling with recessed cans make for a bright and delightful space. Recessed vessel sinks, wall sconces, and tile backsplash add to the clean elegant look.
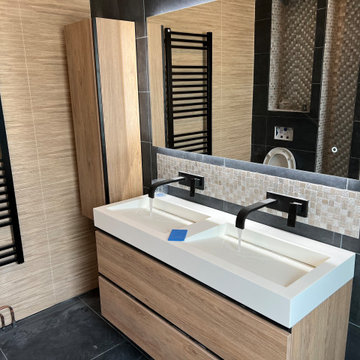
Salle de bain dans un esprit contemporain et chaleureux avec sa faïence gris foncé et ses meubles en bois avec poignées en forme de gorges.
Robinetterie intégré au mur et miroir rétro-éclairé.

Overlook of the bathroom, shower, and toilet.
Beautiful bath remodels for a dramatic look. We installed a frameless shower. White free-standing sink and one-piece toilet. We added beautiful bath ceramic tiles to complete the desired style. A bench seat was installed in the shower to support hygiene rituals. A towel warmer in the bathroom gives immense relaxation and pleasure. The final look was great and trendy
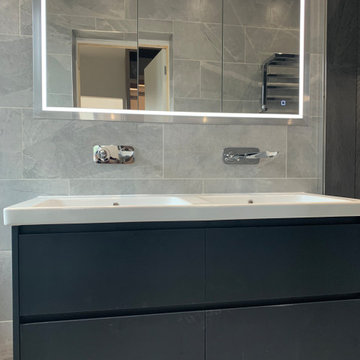
A modern bathroom designed for our clients in Hertfordshire. The Welsh slate effect porcelain tiles are complimented by a stunning star burst décor tile in the shower.
All the latest modern technologies have been used within this Master Ensuite.
We supplied the latest bidet functioning wall mounted WC with remote & heated sensor opening seats was supplied.
To maximise the space around their Indigo blue wall mounted basin unit we used a recessed Steam free LED mirror cabinet.
This created the much needed storage our clients required while maintaining a minimalistic approach to the final design.
Using wall mounted basin mixers we have allowed for the maximum counter space.

This primary en suite bath by Galaxy Building features a deep soaking tub, large shower, toilet compartment, custom vanity, skylight and tiled wall/backsplash. In House Photography
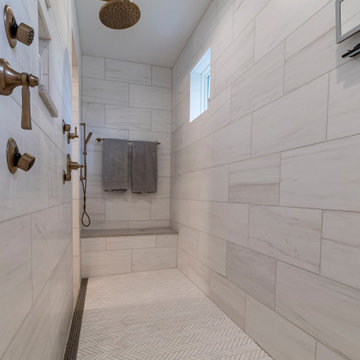
This is an example of a rural ensuite bathroom in Chicago with a built-in shower, grey tiles, ceramic tiles, white walls, ceramic flooring, white floors, an open shower, a shower bench, a coffered ceiling and wainscoting.
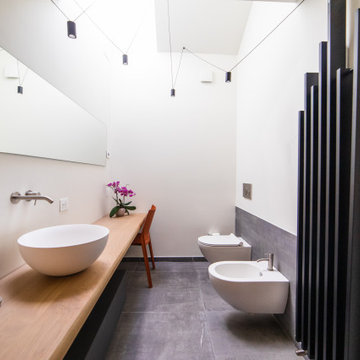
Large contemporary shower room bathroom in Other with flat-panel cabinets, black cabinets, a built-in shower, a two-piece toilet, grey tiles, stone slabs, grey walls, porcelain flooring, a vessel sink, wooden worktops, grey floors, a sliding door, brown worktops, double sinks, a floating vanity unit and a coffered ceiling.
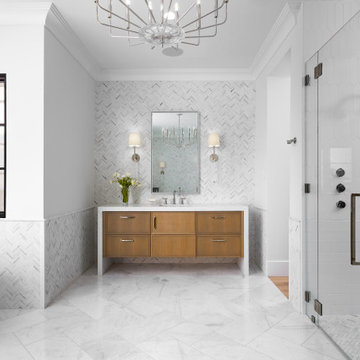
This beautiful custom home was completed for clients that will enjoy this residence in the winter here in AZ. So many warm and inviting finishes, including the 3 tone cabinetry
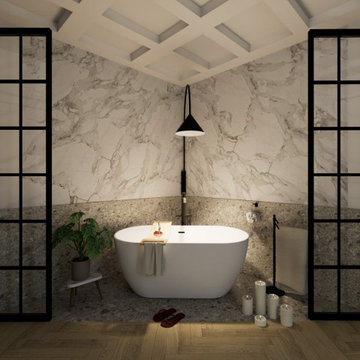
Qualunque persona su questa terra sogna di avere un bagno dove potersi dedicare a se stessi, questa stanza infatti è diventata una tra le più importanti delle abitazioni residenziali, ma sopratutto nel contract dove bisogna creare spazi altamente funzionali oltre che estetici.
Attraverso questo post vogliamo mostrarvi un progetto di un bagno di un hotel 5 stelle che è stato sviluppato per accontentare anche i clienti più esigenti. Sicuramente a primo impatto, la metratura colpisce, ma poi osservando con attenzione anche il più piccolo dettaglio è stato pensato e progettato per un aiuto alla pulizia ed all’igiene.
Per rispettare lo stile dell’hotel abbiamo mantenuto alcune finiture e materiali che ricordano lo stile Liberty con note di Classico - Moderno. Il finto soffitto a cassettoni elimina la percezione di un altezza sopra la media e si contestualizza come elemento di decoro.
Questo bagno è stato pensato per creare emozione nel cliente finale.
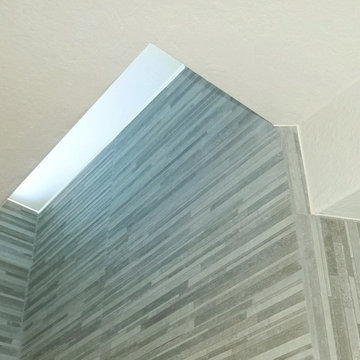
Linear skylight shaft for bathroom to increase natural lighting.
https://ZenArchitect.com
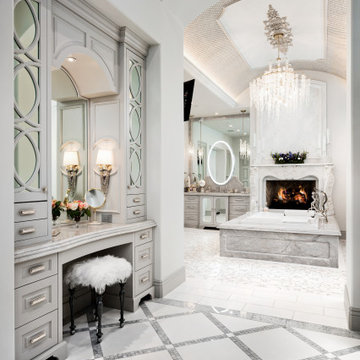
Master bathroom's curved ceilings, the marble tub surround, and mosaic floor tile.
This is an example of an expansive retro ensuite bathroom in Phoenix with glass-front cabinets, grey cabinets, a freestanding bath, grey tiles, ceramic tiles, white walls, marble flooring, marble worktops, white floors, grey worktops, an enclosed toilet, double sinks, a built in vanity unit, a coffered ceiling and panelled walls.
This is an example of an expansive retro ensuite bathroom in Phoenix with glass-front cabinets, grey cabinets, a freestanding bath, grey tiles, ceramic tiles, white walls, marble flooring, marble worktops, white floors, grey worktops, an enclosed toilet, double sinks, a built in vanity unit, a coffered ceiling and panelled walls.

This 6,000sf luxurious custom new construction 5-bedroom, 4-bath home combines elements of open-concept design with traditional, formal spaces, as well. Tall windows, large openings to the back yard, and clear views from room to room are abundant throughout. The 2-story entry boasts a gently curving stair, and a full view through openings to the glass-clad family room. The back stair is continuous from the basement to the finished 3rd floor / attic recreation room.
The interior is finished with the finest materials and detailing, with crown molding, coffered, tray and barrel vault ceilings, chair rail, arched openings, rounded corners, built-in niches and coves, wide halls, and 12' first floor ceilings with 10' second floor ceilings.
It sits at the end of a cul-de-sac in a wooded neighborhood, surrounded by old growth trees. The homeowners, who hail from Texas, believe that bigger is better, and this house was built to match their dreams. The brick - with stone and cast concrete accent elements - runs the full 3-stories of the home, on all sides. A paver driveway and covered patio are included, along with paver retaining wall carved into the hill, creating a secluded back yard play space for their young children.
Project photography by Kmieick Imagery.
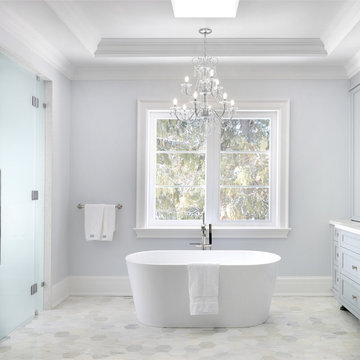
High end luxury master bathroom with coffered ceilings, skylight, chandelier, marble mosaic flooring and backsplash, wall mounted custom vanity with double sink, wall mounted faucets, gold wall sconces, chandelier above freestanding tub. Glass shower enclosure with mosaic floor tile, steam shower, rainhead, built in bench and niche. This bathroom has a separate toilet room and shower enclosure.

Modern Farmhouse bright and airy, large master bathroom. Marble flooring, tile work, and quartz countertops with shiplap accents and a free-standing bath.
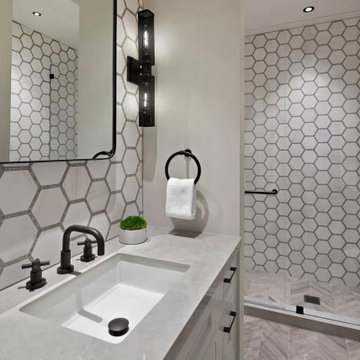
Inspiration for a medium sized modern ensuite half tiled bathroom in Los Angeles with recessed-panel cabinets, white cabinets, a hot tub, a built-in shower, a one-piece toilet, grey tiles, cement tiles, grey walls, porcelain flooring, marble worktops, grey floors, a sliding door, white worktops, a single sink, a floating vanity unit and a coffered ceiling.
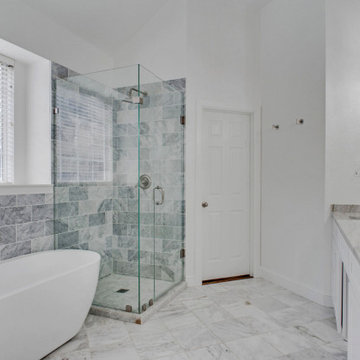
Inspiration for a medium sized modern ensuite bathroom in Dallas with shaker cabinets, white cabinets, a freestanding bath, a corner shower, a one-piece toilet, grey tiles, porcelain tiles, white walls, porcelain flooring, a submerged sink, quartz worktops, grey floors, a hinged door, grey worktops, a wall niche, double sinks, a freestanding vanity unit, a coffered ceiling and wood walls.
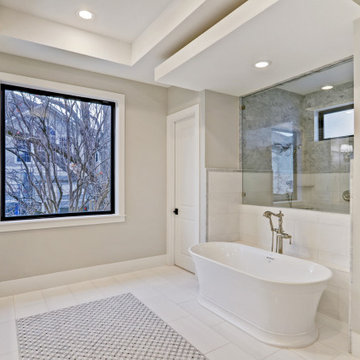
Large traditional ensuite bathroom in Houston with shaker cabinets, white cabinets, a freestanding bath, a walk-in shower, grey tiles, marble tiles, grey walls, mosaic tile flooring, a submerged sink, quartz worktops, multi-coloured floors, an open shower, grey worktops, double sinks, a built in vanity unit and a coffered ceiling.
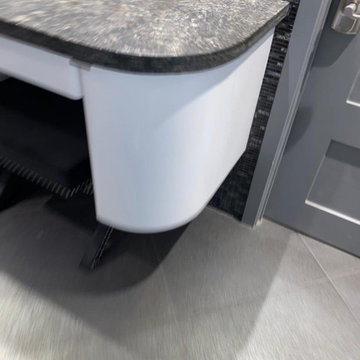
Vanity Change Color
Design ideas for a small modern ensuite bathroom in Miami with flat-panel cabinets, white cabinets, a corner bath, a corner shower, a one-piece toilet, grey tiles, ceramic tiles, black walls, ceramic flooring, a console sink, laminate worktops, grey floors, an open shower, blue worktops, a single sink, a floating vanity unit and a coffered ceiling.
Design ideas for a small modern ensuite bathroom in Miami with flat-panel cabinets, white cabinets, a corner bath, a corner shower, a one-piece toilet, grey tiles, ceramic tiles, black walls, ceramic flooring, a console sink, laminate worktops, grey floors, an open shower, blue worktops, a single sink, a floating vanity unit and a coffered ceiling.
Bathroom with Grey Tiles and a Coffered Ceiling Ideas and Designs
2

 Shelves and shelving units, like ladder shelves, will give you extra space without taking up too much floor space. Also look for wire, wicker or fabric baskets, large and small, to store items under or next to the sink, or even on the wall.
Shelves and shelving units, like ladder shelves, will give you extra space without taking up too much floor space. Also look for wire, wicker or fabric baskets, large and small, to store items under or next to the sink, or even on the wall.  The sink, the mirror, shower and/or bath are the places where you might want the clearest and strongest light. You can use these if you want it to be bright and clear. Otherwise, you might want to look at some soft, ambient lighting in the form of chandeliers, short pendants or wall lamps. You could use accent lighting around your bath in the form to create a tranquil, spa feel, as well.
The sink, the mirror, shower and/or bath are the places where you might want the clearest and strongest light. You can use these if you want it to be bright and clear. Otherwise, you might want to look at some soft, ambient lighting in the form of chandeliers, short pendants or wall lamps. You could use accent lighting around your bath in the form to create a tranquil, spa feel, as well. 