Bathroom with Grey Tiles and All Types of Wall Tile Ideas and Designs
Refine by:
Budget
Sort by:Popular Today
61 - 80 of 114,224 photos
Item 1 of 3

This stunning master bath remodel is a place of peace and solitude from the soft muted hues of white, gray and blue to the luxurious deep soaking tub and shower area with a combination of multiple shower heads and body jets. The frameless glass shower enclosure furthers the open feel of the room, and showcases the shower’s glittering mosaic marble and polished nickel fixtures.

“Milne’s meticulous eye for detail elevated this master suite to a finely-tuned alchemy of balanced design. It shows that you can use dark and dramatic pieces from our carbon fibre collection and still achieve the restful bathroom sanctuary that is at the top of clients’ wish lists.”
Miles Hartwell, Co-founder, Splinter Works Ltd
When collaborations work they are greater than the sum of their parts, and this was certainly the case in this project. I was able to respond to Splinter Works’ designs by weaving in natural materials, that perhaps weren’t the obvious choice, but they ground the high-tech materials and soften the look.
It was important to achieve a dialog between the bedroom and bathroom areas, so the graphic black curved lines of the bathroom fittings were countered by soft pink calamine and brushed gold accents.
We introduced subtle repetitions of form through the circular black mirrors, and the black tub filler. For the first time Splinter Works created a special finish for the Hammock bath and basins, a lacquered matte black surface. The suffused light that reflects off the unpolished surface lends to the serene air of warmth and tranquility.
Walking through to the master bedroom, bespoke Splinter Works doors slide open with bespoke handles that were etched to echo the shapes in the striking marbleised wallpaper above the bed.
In the bedroom, specially commissioned furniture makes the best use of space with recessed cabinets around the bed and a wardrobe that banks the wall to provide as much storage as possible. For the woodwork, a light oak was chosen with a wash of pink calamine, with bespoke sculptural handles hand-made in brass. The myriad considered details culminate in a delicate and restful space.
PHOTOGRAPHY BY CARMEL KING

New Master Bath. Photo By William Rossoto, Rossoto Art LLC
Inspiration for a medium sized modern ensuite bathroom in Other with shaker cabinets, grey cabinets, a freestanding bath, a walk-in shower, a two-piece toilet, grey tiles, marble tiles, grey walls, marble flooring, a submerged sink, marble worktops, grey floors, an open shower and white worktops.
Inspiration for a medium sized modern ensuite bathroom in Other with shaker cabinets, grey cabinets, a freestanding bath, a walk-in shower, a two-piece toilet, grey tiles, marble tiles, grey walls, marble flooring, a submerged sink, marble worktops, grey floors, an open shower and white worktops.
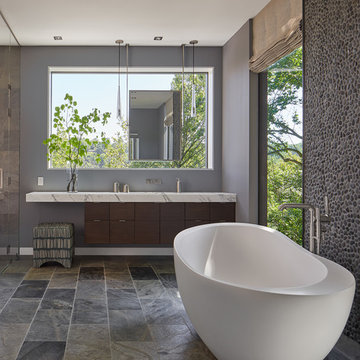
Design ideas for a large contemporary ensuite bathroom in DC Metro with flat-panel cabinets, dark wood cabinets, a freestanding bath, an alcove shower, grey tiles, pebble tiles, grey walls, slate flooring, a submerged sink, marble worktops, grey floors, a hinged door and white worktops.
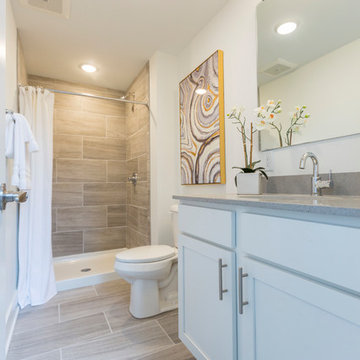
Design ideas for a small traditional ensuite bathroom in Cincinnati with shaker cabinets, white cabinets, an alcove shower, a two-piece toilet, grey tiles, ceramic tiles, white walls, ceramic flooring, a built-in sink, engineered stone worktops, grey floors, a shower curtain and grey worktops.

Our clients called us wanting to not only update their master bathroom but to specifically make it more functional. She had just had knee surgery, so taking a shower wasn’t easy. They wanted to remove the tub and enlarge the shower, as much as possible, and add a bench. She really wanted a seated makeup vanity area, too. They wanted to replace all vanity cabinets making them one height, and possibly add tower storage. With the current layout, they felt that there were too many doors, so we discussed possibly using a barn door to the bedroom.
We removed the large oval bathtub and expanded the shower, with an added bench. She got her seated makeup vanity and it’s placed between the shower and the window, right where she wanted it by the natural light. A tilting oval mirror sits above the makeup vanity flanked with Pottery Barn “Hayden” brushed nickel vanity lights. A lit swing arm makeup mirror was installed, making for a perfect makeup vanity! New taller Shiloh “Eclipse” bathroom cabinets painted in Polar with Slate highlights were installed (all at one height), with Kohler “Caxton” square double sinks. Two large beautiful mirrors are hung above each sink, again, flanked with Pottery Barn “Hayden” brushed nickel vanity lights on either side. Beautiful Quartzmasters Polished Calacutta Borghini countertops were installed on both vanities, as well as the shower bench top and shower wall cap.
Carrara Valentino basketweave mosaic marble tiles was installed on the shower floor and the back of the niches, while Heirloom Clay 3x9 tile was installed on the shower walls. A Delta Shower System was installed with both a hand held shower and a rainshower. The linen closet that used to have a standard door opening into the middle of the bathroom is now storage cabinets, with the classic Restoration Hardware “Campaign” pulls on the drawers and doors. A beautiful Birch forest gray 6”x 36” floor tile, laid in a random offset pattern was installed for an updated look on the floor. New glass paneled doors were installed to the closet and the water closet, matching the barn door. A gorgeous Shades of Light 20” “Pyramid Crystals” chandelier was hung in the center of the bathroom to top it all off!
The bedroom was painted a soothing Magnetic Gray and a classic updated Capital Lighting “Harlow” Chandelier was hung for an updated look.
We were able to meet all of our clients needs by removing the tub, enlarging the shower, installing the seated makeup vanity, by the natural light, right were she wanted it and by installing a beautiful barn door between the bathroom from the bedroom! Not only is it beautiful, but it’s more functional for them now and they love it!
Design/Remodel by Hatfield Builders & Remodelers | Photography by Versatile Imaging
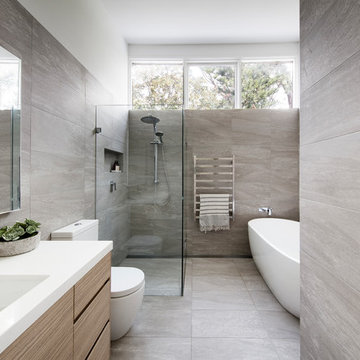
Contemporary style bathroom renovation in a mid-century style home. Beautiful high ceilings and natural light. Cool greys, crisp whites and natural timber provide a modern day spa feeling of luxury and calm.

Alise O'Brien
Photo of a medium sized traditional family bathroom in St Louis with a submerged bath, grey tiles, marble tiles, blue walls, mosaic tile flooring and white floors.
Photo of a medium sized traditional family bathroom in St Louis with a submerged bath, grey tiles, marble tiles, blue walls, mosaic tile flooring and white floors.
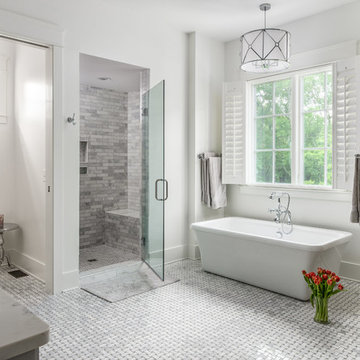
Master bathroom
Photography: Garett + Carrie Buell of Studiobuell/ studiobuell.com
This is an example of a traditional ensuite bathroom in Nashville with shaker cabinets, grey cabinets, a freestanding bath, an alcove shower, grey tiles, porcelain tiles, grey walls, porcelain flooring, a submerged sink, engineered stone worktops, a hinged door and white worktops.
This is an example of a traditional ensuite bathroom in Nashville with shaker cabinets, grey cabinets, a freestanding bath, an alcove shower, grey tiles, porcelain tiles, grey walls, porcelain flooring, a submerged sink, engineered stone worktops, a hinged door and white worktops.

seattle home tours
Inspiration for a medium sized midcentury ensuite bathroom in Seattle with flat-panel cabinets, brown cabinets, a built-in shower, a two-piece toilet, ceramic tiles, grey walls, porcelain flooring, a submerged sink, engineered stone worktops, a sliding door, white worktops, grey tiles and grey floors.
Inspiration for a medium sized midcentury ensuite bathroom in Seattle with flat-panel cabinets, brown cabinets, a built-in shower, a two-piece toilet, ceramic tiles, grey walls, porcelain flooring, a submerged sink, engineered stone worktops, a sliding door, white worktops, grey tiles and grey floors.
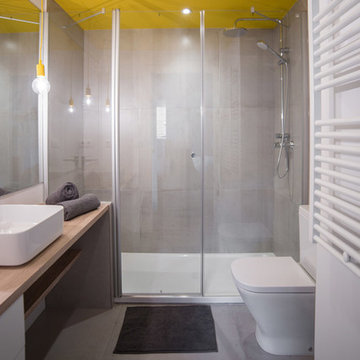
MADE Architecture & Interior Design
Design ideas for a medium sized contemporary grey and yellow shower room bathroom in Barcelona with grey tiles, cement tiles, cement flooring, a vessel sink, wooden worktops, grey floors, a hinged door, flat-panel cabinets, white cabinets, an alcove shower, a two-piece toilet and white walls.
Design ideas for a medium sized contemporary grey and yellow shower room bathroom in Barcelona with grey tiles, cement tiles, cement flooring, a vessel sink, wooden worktops, grey floors, a hinged door, flat-panel cabinets, white cabinets, an alcove shower, a two-piece toilet and white walls.
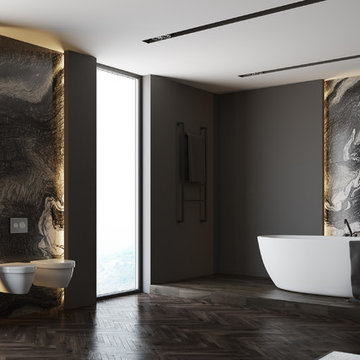
Ultra modern minimalist bathroom design incorporates all the elements of nature materials such as marble walls, warm color tone hardwood floors, recessed relaxed lighting and floor to ceiling luminous glass to let the outdoor in.

A large Duravit Vero bathtub bestows the occupant with beautiful views across the garden whilst they relax.
Small alcoves at either end provide space for decoration and placement of necessities such as candles and lotions.
The natural grey 'Madagascar' porcelain wall and floor tiles from Porcelanosa have a realistic stone pattern which adds a visual element of interest to the surface finish.
Darren Chung
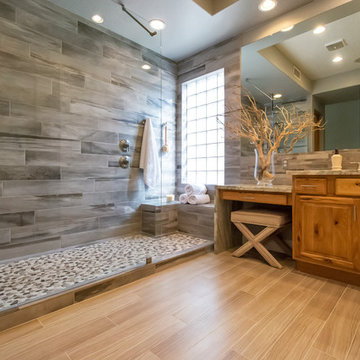
We removed a tub shower combo to create a large walk in shower! Wood Plank tile for the shower walls and smooth pebble for the shower floors. Our clients decided to keep their original cabinetry and add a waterfall granite counter top and more wood plank tile for the flooring.
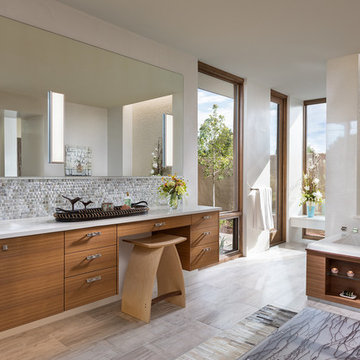
Wendy McEahern
Expansive contemporary ensuite bathroom in Albuquerque with flat-panel cabinets, medium wood cabinets, a built-in bath, grey tiles, mosaic tiles, a submerged sink, grey floors, a built-in shower, a one-piece toilet, white walls, porcelain flooring, solid surface worktops and a hinged door.
Expansive contemporary ensuite bathroom in Albuquerque with flat-panel cabinets, medium wood cabinets, a built-in bath, grey tiles, mosaic tiles, a submerged sink, grey floors, a built-in shower, a one-piece toilet, white walls, porcelain flooring, solid surface worktops and a hinged door.

Photography by Paul Linnebach
Photo of a large world-inspired ensuite bathroom in Minneapolis with flat-panel cabinets, dark wood cabinets, a corner shower, a one-piece toilet, white walls, a vessel sink, grey floors, an open shower, grey tiles, ceramic tiles, ceramic flooring and concrete worktops.
Photo of a large world-inspired ensuite bathroom in Minneapolis with flat-panel cabinets, dark wood cabinets, a corner shower, a one-piece toilet, white walls, a vessel sink, grey floors, an open shower, grey tiles, ceramic tiles, ceramic flooring and concrete worktops.

Gray tones playfulness a kid’s bathroom in Oak Park.
This bath was design with kids in mind but still to have the aesthetic lure of a beautiful guest bathroom.
The flooring is made out of gray and white hexagon tiles with different textures to it, creating a playful puzzle of colors and creating a perfect anti slippery surface for kids to use.
The walls tiles are 3x6 gray subway tile with glossy finish for an easy to clean surface and to sparkle with the ceiling lighting layout.
A semi-modern vanity design brings all the colors together with darker gray color and quartz countertop.
In conclusion a bathroom for everyone to enjoy and admire.

Photo of a small contemporary bathroom in New York with shaker cabinets, black cabinets, a built-in bath, a shower/bath combination, a one-piece toilet, grey tiles, marble tiles, grey walls, ceramic flooring, an integrated sink, quartz worktops, multi-coloured floors and a hinged door.
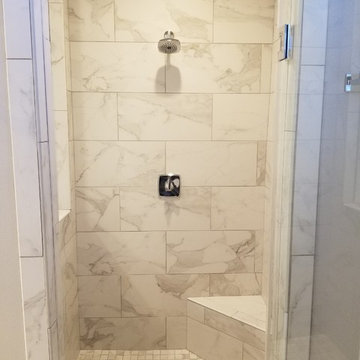
Photo of a medium sized classic ensuite bathroom in New Orleans with recessed-panel cabinets, white cabinets, a built-in bath, an alcove shower, a two-piece toilet, grey tiles, white tiles, porcelain tiles, grey walls, porcelain flooring, a submerged sink, engineered stone worktops, white floors and a hinged door.

Photography: Philip Ennis Productions.
Inspiration for a large modern ensuite bathroom in New York with flat-panel cabinets, grey cabinets, grey tiles, white walls, marble flooring, marble worktops, a two-piece toilet, metro tiles, a built-in shower and a vessel sink.
Inspiration for a large modern ensuite bathroom in New York with flat-panel cabinets, grey cabinets, grey tiles, white walls, marble flooring, marble worktops, a two-piece toilet, metro tiles, a built-in shower and a vessel sink.
Bathroom with Grey Tiles and All Types of Wall Tile Ideas and Designs
4

 Shelves and shelving units, like ladder shelves, will give you extra space without taking up too much floor space. Also look for wire, wicker or fabric baskets, large and small, to store items under or next to the sink, or even on the wall.
Shelves and shelving units, like ladder shelves, will give you extra space without taking up too much floor space. Also look for wire, wicker or fabric baskets, large and small, to store items under or next to the sink, or even on the wall.  The sink, the mirror, shower and/or bath are the places where you might want the clearest and strongest light. You can use these if you want it to be bright and clear. Otherwise, you might want to look at some soft, ambient lighting in the form of chandeliers, short pendants or wall lamps. You could use accent lighting around your bath in the form to create a tranquil, spa feel, as well.
The sink, the mirror, shower and/or bath are the places where you might want the clearest and strongest light. You can use these if you want it to be bright and clear. Otherwise, you might want to look at some soft, ambient lighting in the form of chandeliers, short pendants or wall lamps. You could use accent lighting around your bath in the form to create a tranquil, spa feel, as well. 