Bathroom with Grey Tiles and Granite Worktops Ideas and Designs
Refine by:
Budget
Sort by:Popular Today
21 - 40 of 17,280 photos
Item 1 of 3
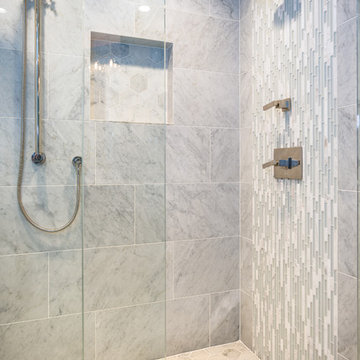
Relax in this luxurious Master Bathroom
Photo of an expansive classic ensuite bathroom in Miami with brown cabinets, a freestanding bath, a corner shower, grey tiles, stone tiles, grey walls, marble flooring, a built-in sink and granite worktops.
Photo of an expansive classic ensuite bathroom in Miami with brown cabinets, a freestanding bath, a corner shower, grey tiles, stone tiles, grey walls, marble flooring, a built-in sink and granite worktops.

Photos by Darby Kate Photography
Design ideas for a medium sized rural ensuite bathroom in Dallas with shaker cabinets, grey cabinets, an alcove bath, a shower/bath combination, a one-piece toilet, grey tiles, porcelain tiles, grey walls, porcelain flooring, a submerged sink and granite worktops.
Design ideas for a medium sized rural ensuite bathroom in Dallas with shaker cabinets, grey cabinets, an alcove bath, a shower/bath combination, a one-piece toilet, grey tiles, porcelain tiles, grey walls, porcelain flooring, a submerged sink and granite worktops.
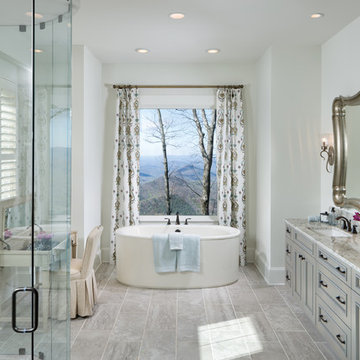
Inspiration for a classic ensuite bathroom in Other with grey cabinets, a freestanding bath, grey tiles, ceramic tiles, ceramic flooring, a submerged sink, granite worktops, white walls, recessed-panel cabinets, a hinged door, a corner shower and grey floors.

This is a beautiful master bathroom and closet remodel. The free standing bathtub with chandelier is the focal point in the room. The shower is travertine subway tile with enough room for 2.
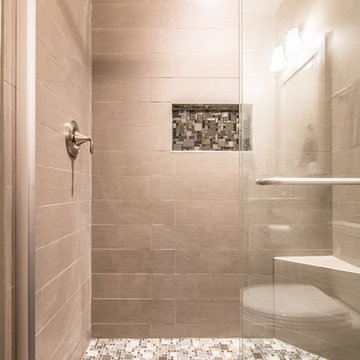
Visit Our State Of The Art Showrooms!
New Fairfax Location:
3891 Pickett Road #001
Fairfax, VA 22031
Leesburg Location:
12 Sycolin Rd SE,
Leesburg, VA 20175
Renee Alexander Photography
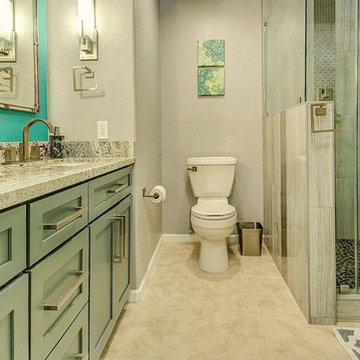
What a dreamy transformation of a dull kitchen and drab guest bathroom!
The guest bathroom was also gutted and reinvented! We tore out the old shower, and built a larger, walk-in shower with a curb. Our clients sought after a relaxing spa-like feel in their bathroom. Pebble tile, green tinted glass, and waterfall features in the shower highlight the spa feel. New Medallion cabinets with an Islander Sheer finish, embrace a feeling of tranquility. Pure serenity.
Are you thinking about remodeling your kitchen and bathroom? We offer complimentary design consultations! Call us today to schedule yours!
602-428-6112
www.CustomCreativeRemodeling.com
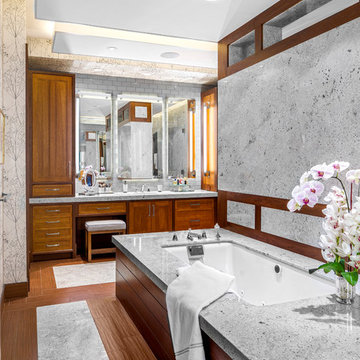
Greg Premu Photography
Photo of an expansive traditional ensuite bathroom in Boston with recessed-panel cabinets, medium wood cabinets, granite worktops, a submerged bath, grey tiles, stone slabs and grey walls.
Photo of an expansive traditional ensuite bathroom in Boston with recessed-panel cabinets, medium wood cabinets, granite worktops, a submerged bath, grey tiles, stone slabs and grey walls.
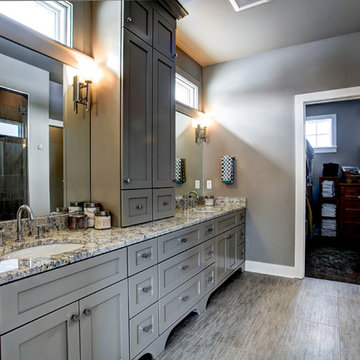
Photos by Kaity
This is an example of a traditional ensuite bathroom in Grand Rapids with grey cabinets, granite worktops, a walk-in shower, grey tiles, ceramic tiles, grey walls, ceramic flooring, shaker cabinets and a submerged sink.
This is an example of a traditional ensuite bathroom in Grand Rapids with grey cabinets, granite worktops, a walk-in shower, grey tiles, ceramic tiles, grey walls, ceramic flooring, shaker cabinets and a submerged sink.

The goal of this project was to upgrade the builder grade finishes and create an ergonomic space that had a contemporary feel. This bathroom transformed from a standard, builder grade bathroom to a contemporary urban oasis. This was one of my favorite projects, I know I say that about most of my projects but this one really took an amazing transformation. By removing the walls surrounding the shower and relocating the toilet it visually opened up the space. Creating a deeper shower allowed for the tub to be incorporated into the wet area. Adding a LED panel in the back of the shower gave the illusion of a depth and created a unique storage ledge. A custom vanity keeps a clean front with different storage options and linear limestone draws the eye towards the stacked stone accent wall.
Houzz Write Up: https://www.houzz.com/magazine/inside-houzz-a-chopped-up-bathroom-goes-streamlined-and-swank-stsetivw-vs~27263720
The layout of this bathroom was opened up to get rid of the hallway effect, being only 7 foot wide, this bathroom needed all the width it could muster. Using light flooring in the form of natural lime stone 12x24 tiles with a linear pattern, it really draws the eye down the length of the room which is what we needed. Then, breaking up the space a little with the stone pebble flooring in the shower, this client enjoyed his time living in Japan and wanted to incorporate some of the elements that he appreciated while living there. The dark stacked stone feature wall behind the tub is the perfect backdrop for the LED panel, giving the illusion of a window and also creates a cool storage shelf for the tub. A narrow, but tasteful, oval freestanding tub fit effortlessly in the back of the shower. With a sloped floor, ensuring no standing water either in the shower floor or behind the tub, every thought went into engineering this Atlanta bathroom to last the test of time. With now adequate space in the shower, there was space for adjacent shower heads controlled by Kohler digital valves. A hand wand was added for use and convenience of cleaning as well. On the vanity are semi-vessel sinks which give the appearance of vessel sinks, but with the added benefit of a deeper, rounded basin to avoid splashing. Wall mounted faucets add sophistication as well as less cleaning maintenance over time. The custom vanity is streamlined with drawers, doors and a pull out for a can or hamper.
A wonderful project and equally wonderful client. I really enjoyed working with this client and the creative direction of this project.
Brushed nickel shower head with digital shower valve, freestanding bathtub, curbless shower with hidden shower drain, flat pebble shower floor, shelf over tub with LED lighting, gray vanity with drawer fronts, white square ceramic sinks, wall mount faucets and lighting under vanity. Hidden Drain shower system. Atlanta Bathroom.

Doug Burke Photography
Inspiration for a large classic bathroom in Salt Lake City with brown walls, flat-panel cabinets, dark wood cabinets, an alcove shower, grey tiles, multi-coloured tiles, slate tiles, slate flooring, a submerged sink and granite worktops.
Inspiration for a large classic bathroom in Salt Lake City with brown walls, flat-panel cabinets, dark wood cabinets, an alcove shower, grey tiles, multi-coloured tiles, slate tiles, slate flooring, a submerged sink and granite worktops.
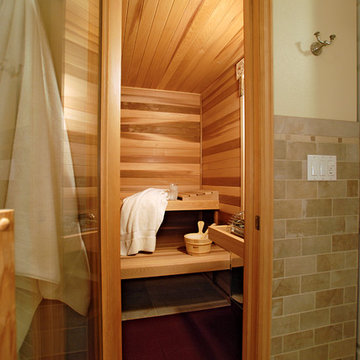
Basement Renovation
Photos: Rebecca Zurstadt-Peterson
Medium sized traditional sauna bathroom in Portland with shaker cabinets, medium wood cabinets, a one-piece toilet, grey tiles, stone tiles, beige walls, porcelain flooring, a submerged sink and granite worktops.
Medium sized traditional sauna bathroom in Portland with shaker cabinets, medium wood cabinets, a one-piece toilet, grey tiles, stone tiles, beige walls, porcelain flooring, a submerged sink and granite worktops.

This is an example of a large modern grey and white ensuite bathroom in New York with shaker cabinets, grey cabinets, a freestanding bath, a one-piece toilet, grey tiles, matchstick tiles, white walls, ceramic flooring, a submerged sink, granite worktops, grey floors, a hinged door, white worktops, a shower bench, double sinks, a freestanding vanity unit and a vaulted ceiling.

Leslie Farinacci
Inspiration for a large classic ensuite bathroom in Cleveland with a submerged sink, shaker cabinets, dark wood cabinets, granite worktops, a double shower, a two-piece toilet, grey tiles, porcelain tiles, grey walls and porcelain flooring.
Inspiration for a large classic ensuite bathroom in Cleveland with a submerged sink, shaker cabinets, dark wood cabinets, granite worktops, a double shower, a two-piece toilet, grey tiles, porcelain tiles, grey walls and porcelain flooring.

When homeowners think ADA, they tend to get scared or even nervous, wanting their bathroom to be of course functional for everyday use but also be beautiful and magazine-worthy. Well, in this master bath, we did just that. Featuring a curbless shower creating a wet room, this shower creates easy access in and out of the shower for these homeowners. The shower design also incorporates a large bench to use if needed while showering. The grab bars in this space almost appear as if they are not there, blending right into the design of the other plumbing fixtures with their style and finish. Altogether, this master bath is a timeless space from its functional design to the stunning materials we used, from sleek grey stained cabinetry, classic granite countertops, elegant porcelain tile, and striking black matte fixtures.

Dual custom vanities provide plenty of space for personal items as well as storage. Brushed gold mirrors, sconces, sink fittings, and hardware shine bright against the neutral grey wall and dark brown vanities.

A spa bathroom built for true relaxation. The stone look tile and warmth of the teak accent wall bring together a combination that creates a serene oasis for the homeowner.

Another angle.
This is an example of a medium sized classic ensuite bathroom in Nashville with shaker cabinets, white cabinets, a double shower, grey tiles, ceramic tiles, grey walls, ceramic flooring, a submerged sink, granite worktops, grey floors, a hinged door, black worktops, a shower bench, double sinks and a built in vanity unit.
This is an example of a medium sized classic ensuite bathroom in Nashville with shaker cabinets, white cabinets, a double shower, grey tiles, ceramic tiles, grey walls, ceramic flooring, a submerged sink, granite worktops, grey floors, a hinged door, black worktops, a shower bench, double sinks and a built in vanity unit.

Inspiration for a medium sized classic ensuite bathroom in Phoenix with raised-panel cabinets, grey cabinets, a walk-in shower, grey tiles, porcelain tiles, grey walls, porcelain flooring, a submerged sink, granite worktops, grey floors, an open shower, grey worktops, a shower bench, double sinks and a built in vanity unit.

Bathroom Remodel in Dune Road, Bethany Beach DE - Bathroom with Light Gray Subway Wall Tiles
Photo of a small beach style shower room bathroom in Other with recessed-panel cabinets, white cabinets, an alcove bath, a shower/bath combination, a two-piece toilet, grey tiles, metro tiles, white walls, a submerged sink, granite worktops, a sliding door and white worktops.
Photo of a small beach style shower room bathroom in Other with recessed-panel cabinets, white cabinets, an alcove bath, a shower/bath combination, a two-piece toilet, grey tiles, metro tiles, white walls, a submerged sink, granite worktops, a sliding door and white worktops.
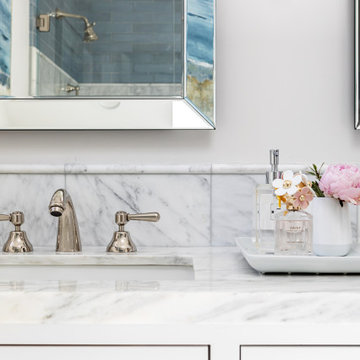
This Altadena home is the perfect example of modern farmhouse flair. The powder room flaunts an elegant mirror over a strapping vanity; the butcher block in the kitchen lends warmth and texture; the living room is replete with stunning details like the candle style chandelier, the plaid area rug, and the coral accents; and the master bathroom’s floor is a gorgeous floor tile.
Project designed by Courtney Thomas Design in La Cañada. Serving Pasadena, Glendale, Monrovia, San Marino, Sierra Madre, South Pasadena, and Altadena.
For more about Courtney Thomas Design, click here: https://www.courtneythomasdesign.com/
To learn more about this project, click here:
https://www.courtneythomasdesign.com/portfolio/new-construction-altadena-rustic-modern/
Bathroom with Grey Tiles and Granite Worktops Ideas and Designs
2

 Shelves and shelving units, like ladder shelves, will give you extra space without taking up too much floor space. Also look for wire, wicker or fabric baskets, large and small, to store items under or next to the sink, or even on the wall.
Shelves and shelving units, like ladder shelves, will give you extra space without taking up too much floor space. Also look for wire, wicker or fabric baskets, large and small, to store items under or next to the sink, or even on the wall.  The sink, the mirror, shower and/or bath are the places where you might want the clearest and strongest light. You can use these if you want it to be bright and clear. Otherwise, you might want to look at some soft, ambient lighting in the form of chandeliers, short pendants or wall lamps. You could use accent lighting around your bath in the form to create a tranquil, spa feel, as well.
The sink, the mirror, shower and/or bath are the places where you might want the clearest and strongest light. You can use these if you want it to be bright and clear. Otherwise, you might want to look at some soft, ambient lighting in the form of chandeliers, short pendants or wall lamps. You could use accent lighting around your bath in the form to create a tranquil, spa feel, as well. 