Bathroom with Grey Tiles and Grey Worktops Ideas and Designs
Refine by:
Budget
Sort by:Popular Today
41 - 60 of 12,161 photos
Item 1 of 3

Photography by Tina Witherspoon.
Design ideas for a medium sized modern ensuite bathroom in Seattle with a submerged sink, a hinged door, a one-piece toilet, grey tiles, marble tiles, mosaic tile flooring, marble worktops, grey worktops, shaker cabinets, grey cabinets, an alcove shower, double sinks and a built in vanity unit.
Design ideas for a medium sized modern ensuite bathroom in Seattle with a submerged sink, a hinged door, a one-piece toilet, grey tiles, marble tiles, mosaic tile flooring, marble worktops, grey worktops, shaker cabinets, grey cabinets, an alcove shower, double sinks and a built in vanity unit.
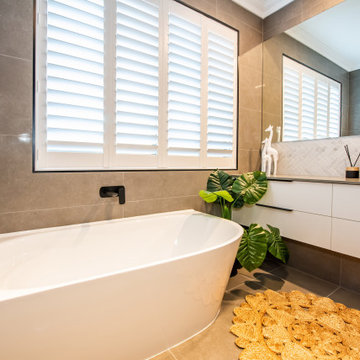
Design ideas for a medium sized contemporary family bathroom in Other with flat-panel cabinets, white cabinets, a freestanding bath, an alcove shower, grey tiles, ceramic flooring, a vessel sink, granite worktops, grey floors, an open shower, grey worktops, a wall niche, a single sink and a floating vanity unit.

This is an example of a medium sized classic ensuite bathroom in Phoenix with raised-panel cabinets, grey cabinets, a walk-in shower, grey tiles, porcelain tiles, grey walls, porcelain flooring, a submerged sink, granite worktops, grey floors, an open shower, grey worktops, a shower bench, double sinks and a built in vanity unit.

Faire rentrer le soleil dans nos intérieurs, tel est le désir de nombreuses personnes.
Dans ce projet, la nature reprend ses droits, tant dans les couleurs que dans les matériaux.
Nous avons réorganisé les espaces en cloisonnant de manière à toujours laisser entrer la lumière, ainsi, le jaune éclatant permet d'avoir sans cesse une pièce chaleureuse.
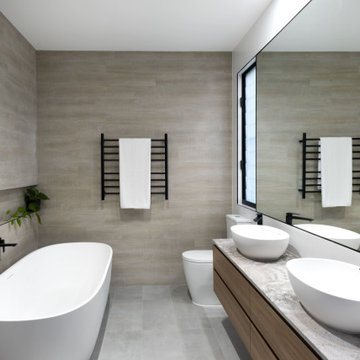
Design ideas for a contemporary bathroom in Newcastle - Maitland with flat-panel cabinets, medium wood cabinets, a freestanding bath, grey tiles, a vessel sink, grey floors, grey worktops, double sinks and a floating vanity unit.

Open plan, spacious living. Honoring 1920’s architecture with a collected look.
Design ideas for a classic ensuite bathroom in Other with shaker cabinets, grey cabinets, a built-in shower, grey tiles, marble tiles, grey walls, marble flooring, marble worktops, grey floors, a hinged door, grey worktops, double sinks, a submerged sink and a freestanding vanity unit.
Design ideas for a classic ensuite bathroom in Other with shaker cabinets, grey cabinets, a built-in shower, grey tiles, marble tiles, grey walls, marble flooring, marble worktops, grey floors, a hinged door, grey worktops, double sinks, a submerged sink and a freestanding vanity unit.
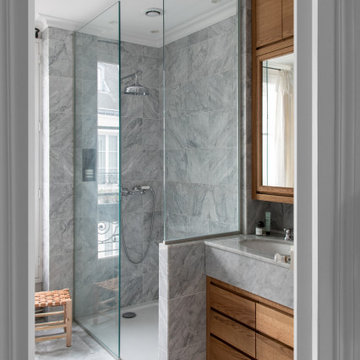
This is an example of a medium sized contemporary shower room bathroom in Paris with flat-panel cabinets, medium wood cabinets, an alcove shower, grey tiles, a submerged sink, grey floors, a hinged door, grey worktops, a single sink and a built in vanity unit.

Master bath remodel in Mansfield Tx. Architecture, Design & Construction by USI Design & Remodeling.
Photo of a large classic ensuite bathroom in Dallas with marble flooring, recessed-panel cabinets, grey cabinets, grey tiles, grey walls, a submerged sink, grey floors, grey worktops, double sinks and a built in vanity unit.
Photo of a large classic ensuite bathroom in Dallas with marble flooring, recessed-panel cabinets, grey cabinets, grey tiles, grey walls, a submerged sink, grey floors, grey worktops, double sinks and a built in vanity unit.

Lower level Jack and Jill bath
Inspiration for a medium sized traditional family bathroom in Minneapolis with recessed-panel cabinets, white cabinets, an alcove shower, a two-piece toilet, grey tiles, ceramic tiles, grey walls, ceramic flooring, a submerged sink, quartz worktops, multi-coloured floors, a hinged door and grey worktops.
Inspiration for a medium sized traditional family bathroom in Minneapolis with recessed-panel cabinets, white cabinets, an alcove shower, a two-piece toilet, grey tiles, ceramic tiles, grey walls, ceramic flooring, a submerged sink, quartz worktops, multi-coloured floors, a hinged door and grey worktops.

This existing three storey Victorian Villa was completely redesigned, altering the layout on every floor and adding a new basement under the house to provide a fourth floor.
After under-pinning and constructing the new basement level, a new cinema room, wine room, and cloakroom was created, extending the existing staircase so that a central stairwell now extended over the four floors.
On the ground floor, we refurbished the existing parquet flooring and created a ‘Club Lounge’ in one of the front bay window rooms for our clients to entertain and use for evenings and parties, a new family living room linked to the large kitchen/dining area. The original cloakroom was directly off the large entrance hall under the stairs which the client disliked, so this was moved to the basement when the staircase was extended to provide the access to the new basement.
First floor was completely redesigned and changed, moving the master bedroom from one side of the house to the other, creating a new master suite with large bathroom and bay-windowed dressing room. A new lobby area was created which lead to the two children’s rooms with a feature light as this was a prominent view point from the large landing area on this floor, and finally a study room.
On the second floor the existing bedroom was remodelled and a new ensuite wet-room was created in an adjoining attic space once the structural alterations to forming a new floor and subsequent roof alterations were carried out.
A comprehensive FF&E package of loose furniture and custom designed built in furniture was installed, along with an AV system for the new cinema room and music integration for the Club Lounge and remaining floors also.

An old stone mansion built in 1924 had seen a number of renovations over the decades and the time had finally come to address a growing list of issues. All of the home’s bathrooms needed to be fully gutted and completely redone. In the master bathroom, we took this opportunity to rearrange the layout to incorporate a double vanity and relocate the toilet (the former bathroom had only a small single vanity with the toilet awkwardly located directly in front of the door). The bathtub was replaced with a generous walk-in shower complete with frameless glass and digital controls. We located a towel warmer immediately outside the shower to provide toasty towels within easy reach. A beautiful Calacatta and Bardiglio Gray basketweave tile was used in combination with various sizes of Calacatta marble field tile and trim for a look that is both elegant and timeless.

Design ideas for a modern bathroom in Minneapolis with brown cabinets, grey tiles, porcelain tiles, grey walls, porcelain flooring, grey floors, flat-panel cabinets, a submerged sink and grey worktops.
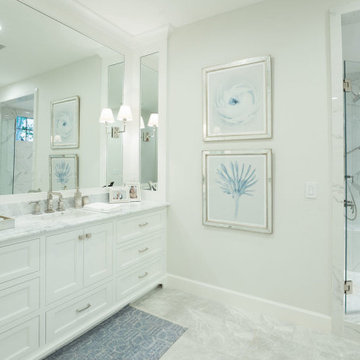
This is an example of a medium sized traditional ensuite bathroom in Orlando with recessed-panel cabinets, white cabinets, a corner shower, grey tiles, grey walls, a submerged sink, engineered stone worktops, grey floors, grey worktops, a shower bench, a single sink and a built in vanity unit.

This is an example of a medium sized modern shower room bathroom in Miami with beaded cabinets, white cabinets, a built-in shower, a wall mounted toilet, grey tiles, marble tiles, grey walls, medium hardwood flooring, a vessel sink, marble worktops, a hinged door and grey worktops.
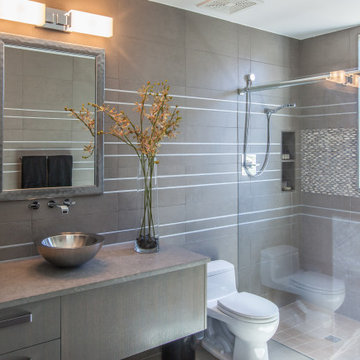
Design ideas for a contemporary bathroom in Dallas with flat-panel cabinets, dark wood cabinets, an alcove shower, grey tiles, a vessel sink, grey floors, a sliding door, grey worktops and a single sink.
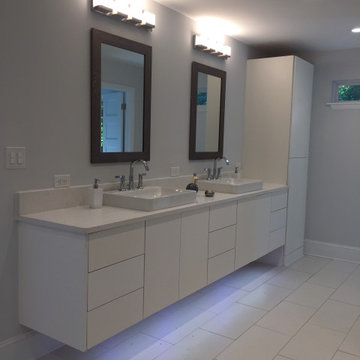
After
This is an example of a medium sized modern ensuite bathroom with flat-panel cabinets, white cabinets, grey tiles, grey walls, porcelain flooring, a vessel sink, engineered stone worktops, white floors and grey worktops.
This is an example of a medium sized modern ensuite bathroom with flat-panel cabinets, white cabinets, grey tiles, grey walls, porcelain flooring, a vessel sink, engineered stone worktops, white floors and grey worktops.
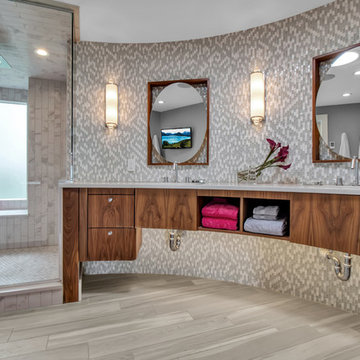
Contemporary ensuite bathroom in New York with flat-panel cabinets, dark wood cabinets, grey tiles, mosaic tiles, grey floors and grey worktops.
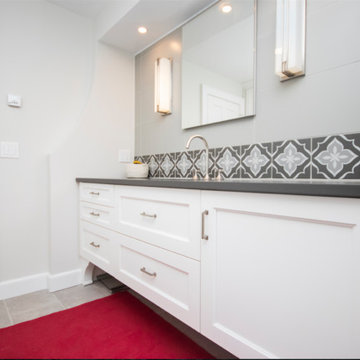
Photo of a large classic ensuite bathroom in Boston with recessed-panel cabinets, white cabinets, a corner shower, a two-piece toilet, grey tiles, ceramic tiles, grey walls, ceramic flooring, a submerged sink, engineered stone worktops, grey floors, a hinged door and grey worktops.
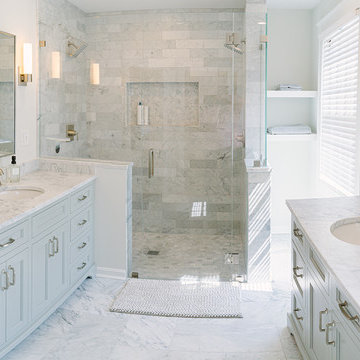
Photo of a large traditional ensuite bathroom in Cincinnati with recessed-panel cabinets, grey cabinets, a built-in shower, grey tiles, marble tiles, white walls, marble flooring, a submerged sink, marble worktops, grey floors, a hinged door and grey worktops.
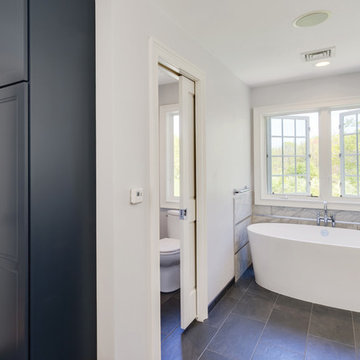
This serene master bathroom design forms part of a master suite that is sure to make every day brighter. The large master bathroom includes a separate toilet compartment with a Toto toilet for added privacy, and is connected to the bedroom and the walk-in closet, all via pocket doors. The main part of the bathroom includes a luxurious freestanding Victoria + Albert bathtub situated near a large window with a Riobel chrome floor mounted tub spout. It also has a one-of-a-kind open shower with a cultured marble gray shower base, 12 x 24 polished Venatino wall tile with 1" chrome Schluter Systems strips used as a unique decorative accent. The shower includes a storage niche and shower bench, along with rainfall and handheld showerheads, and a sandblasted glass panel. Next to the shower is an Amba towel warmer. The bathroom cabinetry by Koch and Company incorporates two vanity cabinets and a floor to ceiling linen cabinet, all in a Fairway door style in charcoal blue, accented by Alno hardware crystal knobs and a super white granite eased edge countertop. The vanity area also includes undermount sinks with chrome faucets, Granby sconces, and Luna programmable lit mirrors. This bathroom design is sure to inspire you when getting ready for the day or provide the ultimate space to relax at the end of the day!
Bathroom with Grey Tiles and Grey Worktops Ideas and Designs
3

 Shelves and shelving units, like ladder shelves, will give you extra space without taking up too much floor space. Also look for wire, wicker or fabric baskets, large and small, to store items under or next to the sink, or even on the wall.
Shelves and shelving units, like ladder shelves, will give you extra space without taking up too much floor space. Also look for wire, wicker or fabric baskets, large and small, to store items under or next to the sink, or even on the wall.  The sink, the mirror, shower and/or bath are the places where you might want the clearest and strongest light. You can use these if you want it to be bright and clear. Otherwise, you might want to look at some soft, ambient lighting in the form of chandeliers, short pendants or wall lamps. You could use accent lighting around your bath in the form to create a tranquil, spa feel, as well.
The sink, the mirror, shower and/or bath are the places where you might want the clearest and strongest light. You can use these if you want it to be bright and clear. Otherwise, you might want to look at some soft, ambient lighting in the form of chandeliers, short pendants or wall lamps. You could use accent lighting around your bath in the form to create a tranquil, spa feel, as well. 