Bathroom with Grey Tiles and Grey Worktops Ideas and Designs
Refine by:
Budget
Sort by:Popular Today
101 - 120 of 12,161 photos
Item 1 of 3

We expanded the attic of a historic row house to include the owner's suite. The addition involved raising the rear portion of roof behind the current peak to provide a full-height bedroom. The street-facing sloped roof and dormer were left intact to ensure the addition would not mar the historic facade by being visible to passers-by. We adapted the front dormer into a sweet and novel bathroom.

Black and White Transitional Bathroom
This is an example of a medium sized traditional ensuite bathroom in San Francisco with black cabinets, an alcove bath, a shower/bath combination, grey tiles, marble tiles, grey walls, a submerged sink, marble worktops, a hinged door, grey worktops, a wall niche, a single sink and a freestanding vanity unit.
This is an example of a medium sized traditional ensuite bathroom in San Francisco with black cabinets, an alcove bath, a shower/bath combination, grey tiles, marble tiles, grey walls, a submerged sink, marble worktops, a hinged door, grey worktops, a wall niche, a single sink and a freestanding vanity unit.

This is an example of a large traditional family bathroom in San Francisco with recessed-panel cabinets, white cabinets, an alcove bath, a shower/bath combination, a two-piece toilet, grey tiles, ceramic tiles, grey walls, porcelain flooring, a submerged sink, quartz worktops, grey floors, a hinged door, grey worktops, a wall niche, double sinks and a built in vanity unit.
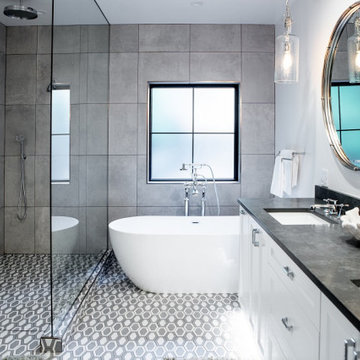
Photo of a modern ensuite bathroom in Portland with recessed-panel cabinets, white cabinets, a freestanding bath, a corner shower, grey tiles, white walls, ceramic flooring, a submerged sink, grey floors, an open shower, grey worktops, double sinks and a built in vanity unit.

Minimalist design and smooth, clean surfaces were primary drivers in the primary bath remodel by Meadowlark Design + Build in Ann Arbor, Michigan. Photography by Sean Carter.

The master bathroom remodel features a mix of black and white tile. In the shower, a variety of tiles are used.
Design ideas for a small classic shower room bathroom in Portland with recessed-panel cabinets, medium wood cabinets, a built-in bath, a walk-in shower, a two-piece toilet, grey tiles, porcelain tiles, grey walls, porcelain flooring, a submerged sink, engineered stone worktops, black floors, an open shower, grey worktops, an enclosed toilet and double sinks.
Design ideas for a small classic shower room bathroom in Portland with recessed-panel cabinets, medium wood cabinets, a built-in bath, a walk-in shower, a two-piece toilet, grey tiles, porcelain tiles, grey walls, porcelain flooring, a submerged sink, engineered stone worktops, black floors, an open shower, grey worktops, an enclosed toilet and double sinks.
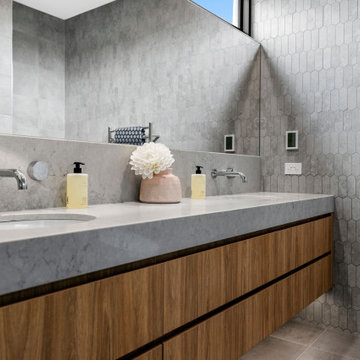
Photo of a large contemporary ensuite bathroom in Geelong with flat-panel cabinets, light wood cabinets, a walk-in shower, grey tiles, mosaic tiles, a submerged sink, engineered stone worktops, an open shower, grey worktops, double sinks and a built in vanity unit.
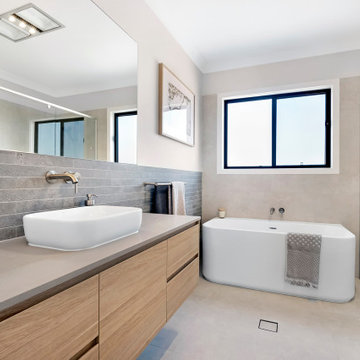
Photo of a contemporary bathroom in Gold Coast - Tweed with flat-panel cabinets, light wood cabinets, a freestanding bath, a built-in shower, grey tiles, grey walls, a vessel sink, grey floors, a hinged door, grey worktops, a single sink and a floating vanity unit.
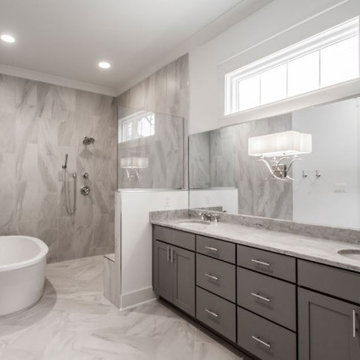
This is an example of a medium sized contemporary ensuite bathroom in Little Rock with shaker cabinets, grey cabinets, a freestanding bath, a walk-in shower, a two-piece toilet, grey tiles, porcelain tiles, white walls, porcelain flooring, a submerged sink, marble worktops, grey floors, an open shower, grey worktops, a wall niche, double sinks and a built in vanity unit.

Inspiration for a medium sized classic ensuite bathroom in Austin with shaker cabinets, white cabinets, a freestanding bath, an alcove shower, a one-piece toilet, grey tiles, porcelain tiles, green walls, porcelain flooring, a submerged sink, granite worktops, grey floors, a hinged door, grey worktops, an enclosed toilet, double sinks and a built in vanity unit.

Photo of a medium sized contemporary grey and white shower room bathroom in London with grey cabinets, a walk-in shower, grey tiles, cement tiles, grey walls, limestone flooring, a vessel sink, tiled worktops, grey floors, an open shower, grey worktops, a single sink and a built in vanity unit.

This is an example of a small classic family bathroom in Dallas with shaker cabinets, white cabinets, an alcove shower, grey tiles, porcelain tiles, grey walls, porcelain flooring, a submerged sink, granite worktops, grey floors, a sliding door, grey worktops, a wall niche, a single sink and a built in vanity unit.

We removed the long wall of mirrors and moved the tub into the empty space at the left end of the vanity. We replaced the carpet with a beautiful and durable Luxury Vinyl Plank. We simply refaced the double vanity with a shaker style.
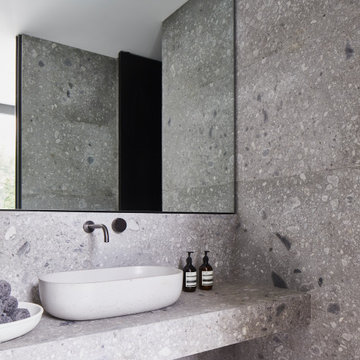
Contemporary bathroom in London with grey tiles, a vessel sink, grey worktops and a single sink.

Photo of a medium sized contemporary ensuite bathroom in Other with flat-panel cabinets, light wood cabinets, an alcove shower, a one-piece toilet, grey tiles, marble tiles, white walls, marble flooring, a submerged sink, marble worktops, grey floors, an open shower, grey worktops, a wall niche, double sinks and a floating vanity unit.

Design ideas for a small modern shower room bathroom in London with glass-front cabinets, a walk-in shower, a wall mounted toilet, grey tiles, porcelain tiles, grey walls, porcelain flooring, a built-in sink, tiled worktops, grey floors, an open shower, grey worktops, a single sink and a built in vanity unit.

Inspiration for a small contemporary ensuite wet room bathroom in Sydney with brown cabinets, a one-piece toilet, grey tiles, porcelain tiles, grey walls, porcelain flooring, a submerged sink, engineered stone worktops, grey floors, an open shower, grey worktops, a single sink and a floating vanity unit.
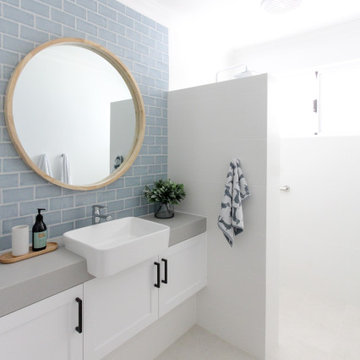
Coastal style bathroom with handmade blue subway tiles and white terrazzo floor.
This is an example of a medium sized nautical shower room bathroom in Perth with shaker cabinets, white cabinets, grey tiles, metro tiles, white walls, a vessel sink, white floors, grey worktops and a floating vanity unit.
This is an example of a medium sized nautical shower room bathroom in Perth with shaker cabinets, white cabinets, grey tiles, metro tiles, white walls, a vessel sink, white floors, grey worktops and a floating vanity unit.

Gray tones abound in this master bathroom which boasts a large walk-in shower with a tub, lighted mirrors, wall mounted fixtures, and floating vanities.
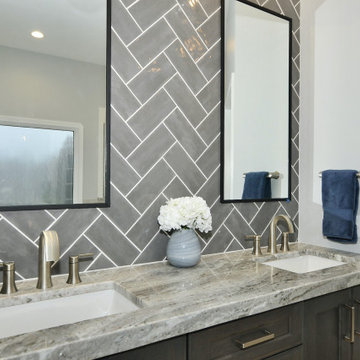
This is an example of a large modern ensuite bathroom in Indianapolis with shaker cabinets, black cabinets, a freestanding bath, an alcove shower, a two-piece toilet, grey tiles, ceramic tiles, white walls, ceramic flooring, a submerged sink, marble worktops, beige floors, a hinged door, grey worktops, double sinks and a floating vanity unit.
Bathroom with Grey Tiles and Grey Worktops Ideas and Designs
6

 Shelves and shelving units, like ladder shelves, will give you extra space without taking up too much floor space. Also look for wire, wicker or fabric baskets, large and small, to store items under or next to the sink, or even on the wall.
Shelves and shelving units, like ladder shelves, will give you extra space without taking up too much floor space. Also look for wire, wicker or fabric baskets, large and small, to store items under or next to the sink, or even on the wall.  The sink, the mirror, shower and/or bath are the places where you might want the clearest and strongest light. You can use these if you want it to be bright and clear. Otherwise, you might want to look at some soft, ambient lighting in the form of chandeliers, short pendants or wall lamps. You could use accent lighting around your bath in the form to create a tranquil, spa feel, as well.
The sink, the mirror, shower and/or bath are the places where you might want the clearest and strongest light. You can use these if you want it to be bright and clear. Otherwise, you might want to look at some soft, ambient lighting in the form of chandeliers, short pendants or wall lamps. You could use accent lighting around your bath in the form to create a tranquil, spa feel, as well. 