Bathroom with Grey Tiles and Limestone Worktops Ideas and Designs
Refine by:
Budget
Sort by:Popular Today
81 - 100 of 845 photos
Item 1 of 3
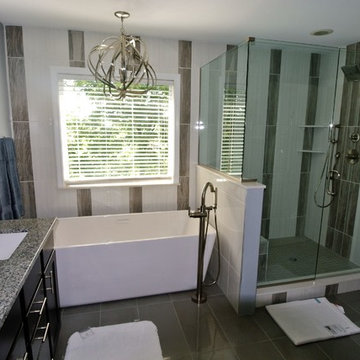
My clients had a 10 yr old bath that they wanted completed updated but wanted to leave the plumbing where it was located. We took everything out and purchased a beautiful vanity with granite tops and square sinks. We put up new lighting and dual mirrors. We purchased a free standing soaking tub and made the shower larger. To make the room look bigger I designed the back tile wall to give the room some visual interest. The floor tile was laid on a straight lay as to not take away from the rest of the room. It is by far their favorite room in the house.
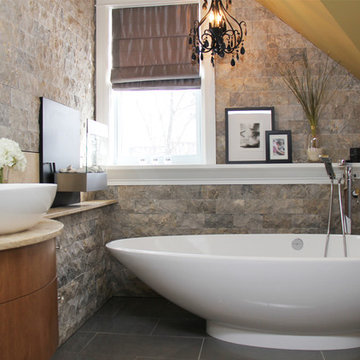
Small contemporary ensuite bathroom in Ottawa with a vessel sink, flat-panel cabinets, medium wood cabinets, limestone worktops, grey tiles, porcelain tiles, yellow walls, slate flooring and a freestanding bath.
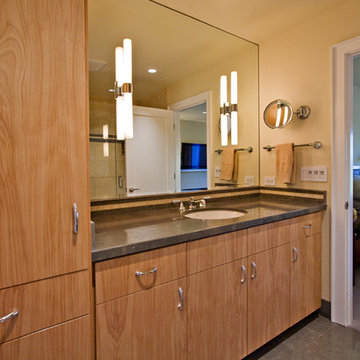
Master bathroom with modern gray countertop, white undermount oval sink, and tall cabinet for linen and towel storage.
Medium sized modern bathroom in San Francisco with a submerged sink, flat-panel cabinets, light wood cabinets, limestone worktops, an alcove bath, a shower/bath combination, a one-piece toilet, grey tiles, stone tiles, beige walls and porcelain flooring.
Medium sized modern bathroom in San Francisco with a submerged sink, flat-panel cabinets, light wood cabinets, limestone worktops, an alcove bath, a shower/bath combination, a one-piece toilet, grey tiles, stone tiles, beige walls and porcelain flooring.
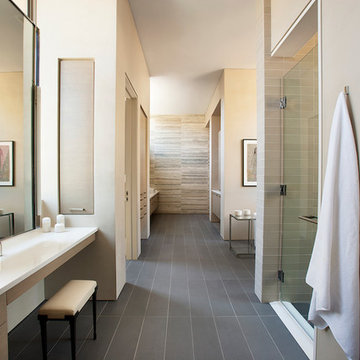
The primary goal for this project was to craft a modernist derivation of pueblo architecture. Set into a heavily laden boulder hillside, the design also reflects the nature of the stacked boulder formations. The site, located near local landmark Pinnacle Peak, offered breathtaking views which were largely upward, making proximity an issue. Maintaining southwest fenestration protection and maximizing views created the primary design constraint. The views are maximized with careful orientation, exacting overhangs, and wing wall locations. The overhangs intertwine and undulate with alternating materials stacking to reinforce the boulder strewn backdrop. The elegant material palette and siting allow for great harmony with the native desert.
The Elegant Modern at Estancia was the collaboration of many of the Valley's finest luxury home specialists. Interiors guru David Michael Miller contributed elegance and refinement in every detail. Landscape architect Russ Greey of Greey | Pickett contributed a landscape design that not only complimented the architecture, but nestled into the surrounding desert as if always a part of it. And contractor Manship Builders -- Jim Manship and project manager Mark Laidlaw -- brought precision and skill to the construction of what architect C.P. Drewett described as "a watch."
Project Details | Elegant Modern at Estancia
Architecture: CP Drewett, AIA, NCARB
Builder: Manship Builders, Carefree, AZ
Interiors: David Michael Miller, Scottsdale, AZ
Landscape: Greey | Pickett, Scottsdale, AZ
Photography: Dino Tonn, Scottsdale, AZ
Publications:
"On the Edge: The Rugged Desert Landscape Forms the Ideal Backdrop for an Estancia Home Distinguished by its Modernist Lines" Luxe Interiors + Design, Nov/Dec 2015.
Awards:
2015 PCBC Grand Award: Best Custom Home over 8,000 sq. ft.
2015 PCBC Award of Merit: Best Custom Home over 8,000 sq. ft.
The Nationals 2016 Silver Award: Best Architectural Design of a One of a Kind Home - Custom or Spec
2015 Excellence in Masonry Architectural Award - Merit Award
Photography: Dino Tonn

This cozy lake cottage skillfully incorporates a number of features that would normally be restricted to a larger home design. A glance of the exterior reveals a simple story and a half gable running the length of the home, enveloping the majority of the interior spaces. To the rear, a pair of gables with copper roofing flanks a covered dining area and screened porch. Inside, a linear foyer reveals a generous staircase with cascading landing.
Further back, a centrally placed kitchen is connected to all of the other main level entertaining spaces through expansive cased openings. A private study serves as the perfect buffer between the homes master suite and living room. Despite its small footprint, the master suite manages to incorporate several closets, built-ins, and adjacent master bath complete with a soaker tub flanked by separate enclosures for a shower and water closet.
Upstairs, a generous double vanity bathroom is shared by a bunkroom, exercise space, and private bedroom. The bunkroom is configured to provide sleeping accommodations for up to 4 people. The rear-facing exercise has great views of the lake through a set of windows that overlook the copper roof of the screened porch below.
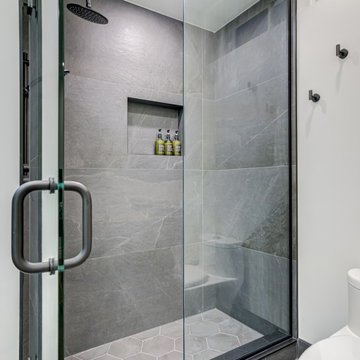
With a focus on minimalism, the shower glass design accentuates the beauty of simplicity. The clean lines and unobtrusive hardware create a sense of openness, making the bathroom appear more spacious and inviting.
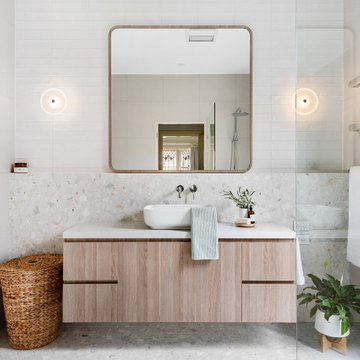
A timeless bathroom transformation.
The tiled ledge wall inspired the neutral colour palette for this bathroom. Our clients have enjoyed their home for many years and wanted a luxurious space that they will love for many more.
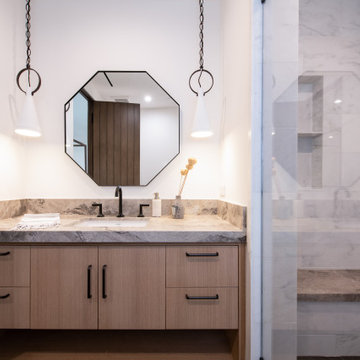
This is an example of a large traditional bathroom in Orange County with flat-panel cabinets, light wood cabinets, an alcove shower, a one-piece toilet, grey tiles, marble tiles, white walls, vinyl flooring, a submerged sink, limestone worktops, grey floors, a hinged door, beige worktops, a single sink and a floating vanity unit.
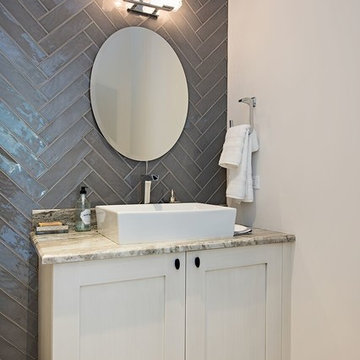
This is an example of a small contemporary shower room bathroom in Miami with freestanding cabinets, white cabinets, a one-piece toilet, grey tiles, stone tiles, beige walls, terracotta flooring, a console sink, limestone worktops and beige floors.

Medium sized modern ensuite bathroom in Other with raised-panel cabinets, white cabinets, a walk-in shower, a two-piece toilet, grey tiles, ceramic tiles, grey walls, ceramic flooring, a submerged sink, limestone worktops, grey floors, an open shower, black worktops, a shower bench, double sinks and a built in vanity unit.
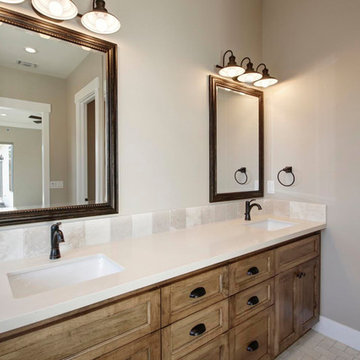
Small contemporary family bathroom in Sacramento with flat-panel cabinets, brown cabinets, a freestanding bath, a corner shower, grey tiles, cement tiles, limestone worktops, a hinged door, white worktops and a built-in sink.
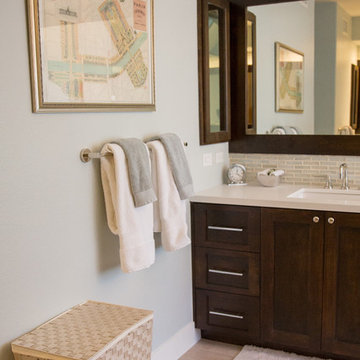
Diana Thai dthaidesigns.com
Photo of a large contemporary ensuite bathroom in San Diego with an integrated sink, beaded cabinets, dark wood cabinets, limestone worktops, a built-in bath, an alcove shower, a one-piece toilet, grey tiles, grey walls and light hardwood flooring.
Photo of a large contemporary ensuite bathroom in San Diego with an integrated sink, beaded cabinets, dark wood cabinets, limestone worktops, a built-in bath, an alcove shower, a one-piece toilet, grey tiles, grey walls and light hardwood flooring.
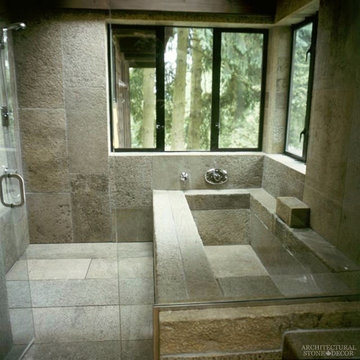
Reclaimed ‘barre blonde’ pavers by Architectural Stone Decor.
www.archstonedecor.ca | sales@archstonedecor.ca | (437) 800-8300
The ancient barre blonde stone tiles and pavers are large rectangular planks that can reach up to 60" in length
Their durable nature makes them an excellent choice for indoor and outdoor use. They are unaffected by extreme climate and easily withstand heavy use due to the nature of their hard molecular structure. They are best installed in a running bond format.
These pavers have been reclaimed from different locations across the Mediterranean and have been calibrated from thick blocks down to 5/8” in thickness to ease installation of modern use.
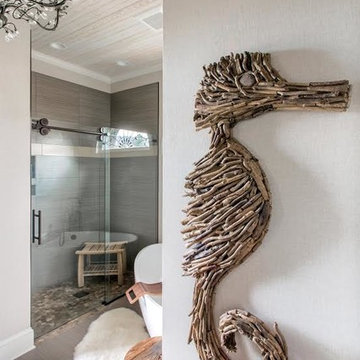
Design ideas for a large nautical ensuite bathroom in Orange County with freestanding cabinets, blue cabinets, a freestanding bath, an alcove shower, grey tiles, porcelain tiles, grey walls, porcelain flooring, a vessel sink and limestone worktops.
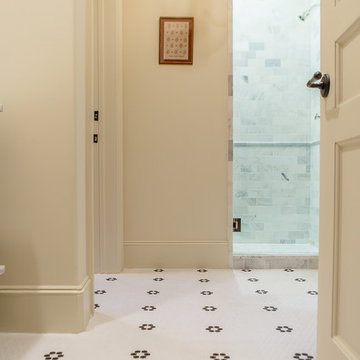
Photo of a medium sized mediterranean shower room bathroom in Houston with freestanding cabinets, beige cabinets, an alcove shower, a two-piece toilet, grey tiles, stone tiles, beige walls, mosaic tile flooring, a submerged sink and limestone worktops.
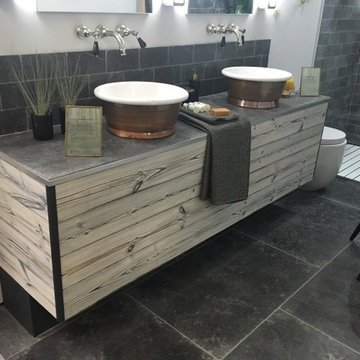
On suite bathroom designed by Oliver Heath and sponsored by Interface Hospitality. Oliver, he talked me through his ideas and re-search creating the perfect sleep set using the principals of Biophilic Design. Oliver wanted to incorporate our Shou Sugi Ban material, Byakko - 白虎, in the bed frame, in the wall covering and on-suite bathroom furniture

Medium sized traditional shower room bathroom in New York with shaker cabinets, white cabinets, a built-in shower, grey tiles, slate tiles, blue walls, slate flooring, a submerged sink, limestone worktops, grey floors, an open shower and grey worktops.
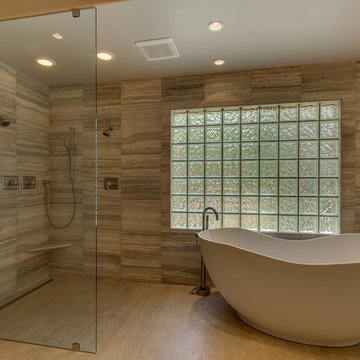
The freestanding tub and the adjacent shower. The elegant lines of this tub, set against the hard lines of the bath, draw your eye to it. The expansive shower area allows for a mutitude of showering options.
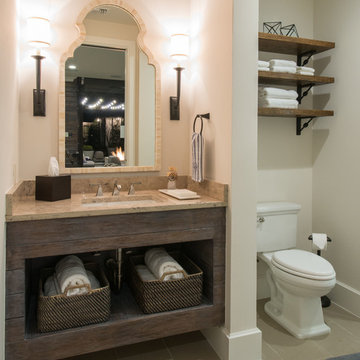
Photo of a large classic shower room bathroom in Dallas with a submerged sink, open cabinets, distressed cabinets, limestone worktops, a built-in shower, a two-piece toilet, grey tiles, porcelain tiles, white walls and porcelain flooring.
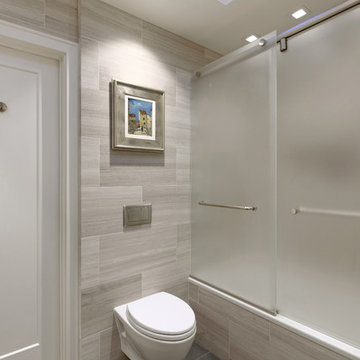
Recessed VELUX Sun tunnel diffusers wash the space with soft daylight.
Bob Narod, Photographer
This is an example of a medium sized contemporary family bathroom in DC Metro with freestanding cabinets, medium wood cabinets, an alcove bath, a shower/bath combination, a wall mounted toilet, grey tiles, marble tiles, grey walls, slate flooring, a vessel sink, limestone worktops, grey floors, a sliding door and grey worktops.
This is an example of a medium sized contemporary family bathroom in DC Metro with freestanding cabinets, medium wood cabinets, an alcove bath, a shower/bath combination, a wall mounted toilet, grey tiles, marble tiles, grey walls, slate flooring, a vessel sink, limestone worktops, grey floors, a sliding door and grey worktops.
Bathroom with Grey Tiles and Limestone Worktops Ideas and Designs
5

 Shelves and shelving units, like ladder shelves, will give you extra space without taking up too much floor space. Also look for wire, wicker or fabric baskets, large and small, to store items under or next to the sink, or even on the wall.
Shelves and shelving units, like ladder shelves, will give you extra space without taking up too much floor space. Also look for wire, wicker or fabric baskets, large and small, to store items under or next to the sink, or even on the wall.  The sink, the mirror, shower and/or bath are the places where you might want the clearest and strongest light. You can use these if you want it to be bright and clear. Otherwise, you might want to look at some soft, ambient lighting in the form of chandeliers, short pendants or wall lamps. You could use accent lighting around your bath in the form to create a tranquil, spa feel, as well.
The sink, the mirror, shower and/or bath are the places where you might want the clearest and strongest light. You can use these if you want it to be bright and clear. Otherwise, you might want to look at some soft, ambient lighting in the form of chandeliers, short pendants or wall lamps. You could use accent lighting around your bath in the form to create a tranquil, spa feel, as well. 