Bathroom with Grey Tiles and Limestone Worktops Ideas and Designs
Refine by:
Budget
Sort by:Popular Today
41 - 60 of 845 photos
Item 1 of 3

The master bathroom is located at the front of the house and is accessed from the dressing area via a sliding mirrored door with walnut reveals. The wall-mounted vanity unit is formed of a black granite counter and walnut cabinetry, with a matching medicine cabinet above.
Photography: Bruce Hemming
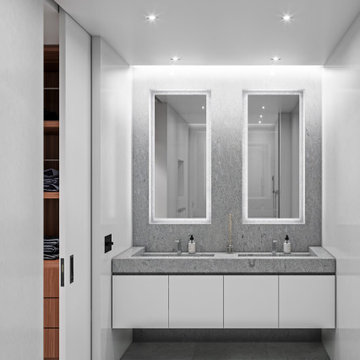
Large world-inspired ensuite wet room bathroom with flat-panel cabinets, white cabinets, a wall mounted toilet, grey tiles, limestone tiles, white walls, limestone flooring, an integrated sink, limestone worktops, grey floors, an open shower and grey worktops.
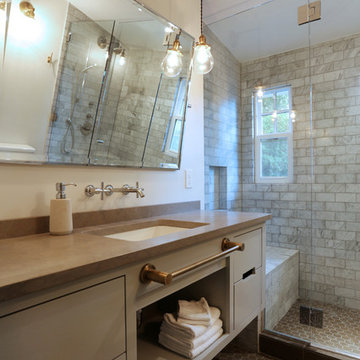
Custom brass fixtures designed by Kristyn Bester and manufactured by Rejuvenation add period charm to this Tudor bathroom while Carrara marble subway tile, limestone hex tile and a neutral color palette add sophistication. Photo by Photo Art Portraits. Design by Kristyn Bester.
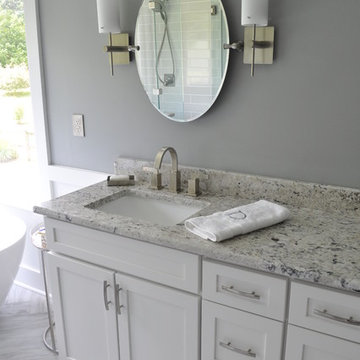
Colonial White Granite Countertops with rectangular white sinks
Medium sized traditional ensuite bathroom in Atlanta with shaker cabinets, white cabinets, a freestanding bath, a corner shower, a one-piece toilet, grey tiles, porcelain tiles, grey walls, porcelain flooring, a submerged sink and limestone worktops.
Medium sized traditional ensuite bathroom in Atlanta with shaker cabinets, white cabinets, a freestanding bath, a corner shower, a one-piece toilet, grey tiles, porcelain tiles, grey walls, porcelain flooring, a submerged sink and limestone worktops.
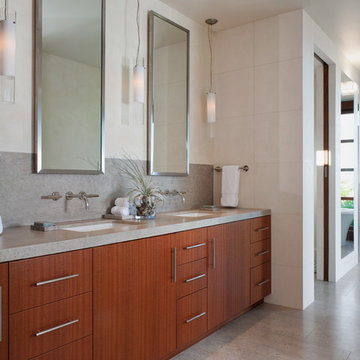
David Livingston Photography
This is an example of a large contemporary ensuite bathroom in San Francisco with a submerged sink, flat-panel cabinets, medium wood cabinets, grey tiles, limestone worktops, a freestanding bath, a double shower, a one-piece toilet, beige walls, limestone flooring and limestone tiles.
This is an example of a large contemporary ensuite bathroom in San Francisco with a submerged sink, flat-panel cabinets, medium wood cabinets, grey tiles, limestone worktops, a freestanding bath, a double shower, a one-piece toilet, beige walls, limestone flooring and limestone tiles.

A true masterpiece of a vanity. Modern form meets natural stone and wood to create a stunning master bath vanity.
Inspiration for a modern ensuite bathroom in Sacramento with a submerged sink, flat-panel cabinets, medium wood cabinets, limestone worktops, a freestanding bath, a built-in shower, a two-piece toilet, grey tiles, stone tiles, grey walls and ceramic flooring.
Inspiration for a modern ensuite bathroom in Sacramento with a submerged sink, flat-panel cabinets, medium wood cabinets, limestone worktops, a freestanding bath, a built-in shower, a two-piece toilet, grey tiles, stone tiles, grey walls and ceramic flooring.

David Agnello
Design ideas for a large contemporary ensuite bathroom in Portland with flat-panel cabinets, medium wood cabinets, grey tiles, grey walls, an integrated sink, a double shower, limestone flooring, limestone worktops, a hinged door and limestone tiles.
Design ideas for a large contemporary ensuite bathroom in Portland with flat-panel cabinets, medium wood cabinets, grey tiles, grey walls, an integrated sink, a double shower, limestone flooring, limestone worktops, a hinged door and limestone tiles.
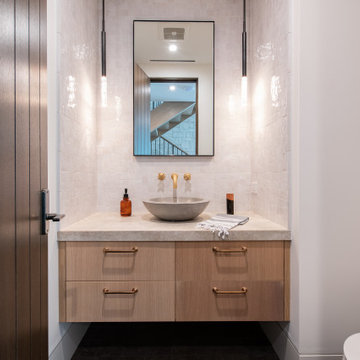
Photo of a large contemporary bathroom in Orange County with flat-panel cabinets, light wood cabinets, a one-piece toilet, grey tiles, white walls, vinyl flooring, a vessel sink, limestone worktops, grey floors, beige worktops, a single sink and a floating vanity unit.
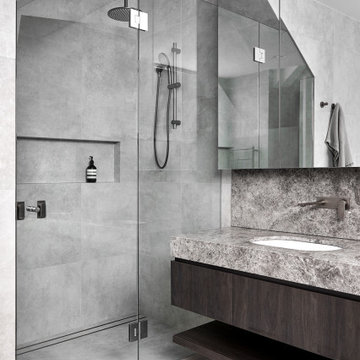
This is an example of a medium sized contemporary ensuite bathroom in Melbourne with dark wood cabinets, a freestanding bath, a one-piece toilet, grey tiles, ceramic tiles, grey walls, ceramic flooring, a submerged sink, limestone worktops, grey floors, a hinged door, grey worktops, a wall niche, double sinks, a built in vanity unit and flat-panel cabinets.
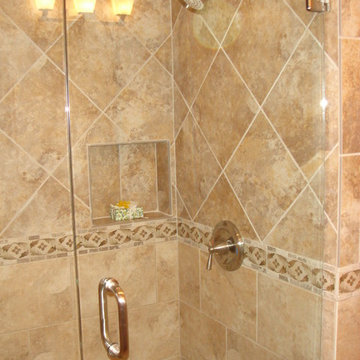
Photo of a medium sized classic shower room bathroom in Orange County with raised-panel cabinets, light wood cabinets, a freestanding bath, a corner shower, a two-piece toilet, brown tiles, grey tiles, stone tiles, white walls, travertine flooring, a submerged sink and limestone worktops.
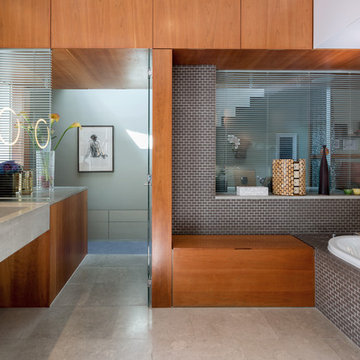
Radu Palicica
Large contemporary bathroom in London with flat-panel cabinets, medium wood cabinets, a built-in bath, grey tiles, cement tiles, limestone flooring, limestone worktops, grey walls, an integrated sink and feature lighting.
Large contemporary bathroom in London with flat-panel cabinets, medium wood cabinets, a built-in bath, grey tiles, cement tiles, limestone flooring, limestone worktops, grey walls, an integrated sink and feature lighting.
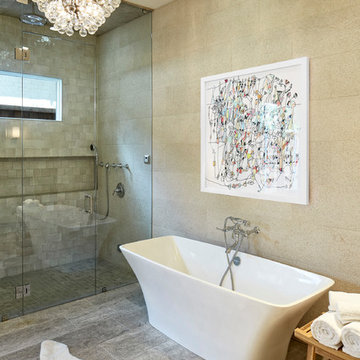
Aaron D
Large traditional ensuite bathroom in Austin with a freestanding bath, a built-in shower, grey tiles, limestone flooring, a submerged sink, limestone worktops, beige walls, limestone tiles and a hinged door.
Large traditional ensuite bathroom in Austin with a freestanding bath, a built-in shower, grey tiles, limestone flooring, a submerged sink, limestone worktops, beige walls, limestone tiles and a hinged door.
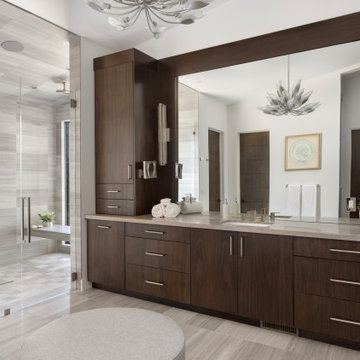
Large Master bathroom featuring heated floors, walk in shower with floating bench that looks out on the views. Custom walnut cabinets and chandelier over round bench.
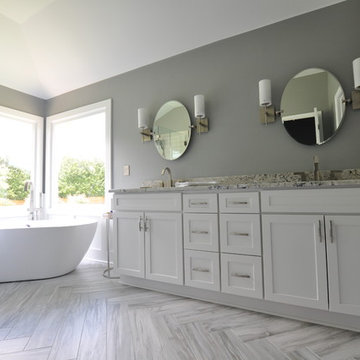
Crisp and clean double vanity with shaker cabinets and under mount, square sinks. Finished off with oval mirrors and wall sconces.
Photo of a medium sized classic ensuite bathroom in Atlanta with shaker cabinets, white cabinets, a freestanding bath, a corner shower, a one-piece toilet, grey tiles, porcelain tiles, grey walls, porcelain flooring, a submerged sink and limestone worktops.
Photo of a medium sized classic ensuite bathroom in Atlanta with shaker cabinets, white cabinets, a freestanding bath, a corner shower, a one-piece toilet, grey tiles, porcelain tiles, grey walls, porcelain flooring, a submerged sink and limestone worktops.
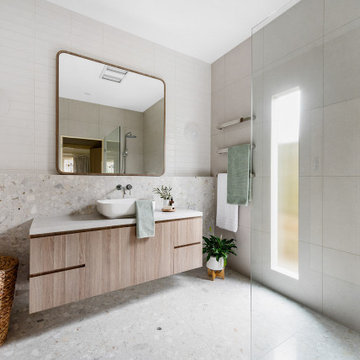
A timeless bathroom transformation.
The tiled ledge wall inspired the neutral colour palette for this bathroom. Our clients have enjoyed their home for many years and wanted a luxurious space that they will love for many more.
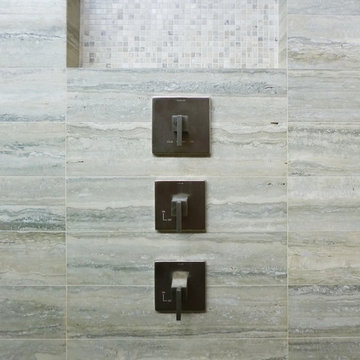
Inspiration for a contemporary sauna bathroom in Chicago with flat-panel cabinets, white cabinets, a freestanding bath, a one-piece toilet, grey tiles, stone tiles, grey walls, limestone flooring, a submerged sink and limestone worktops.
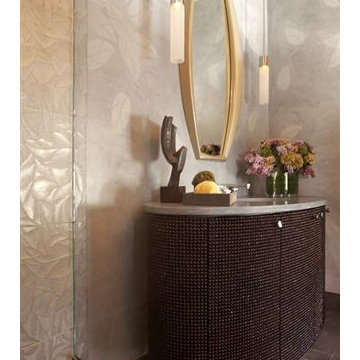
Custom vanity, designed by Mark Newman. over 30,000 hand carved Teak wood beads adorn this curved cabinet, fabricated by Custom Furniture Design. Custom mirror, designed by Mark Newman, fabricated by Applegate Tran. Stenciled Venetian Plaster walls by Willem Racke-leaves reveal the rough scratch coat underneath the waxed finish. Hanging pendant lighting from Phoenix Day. Hand Carved stone tile in shower from Artistic Tile. "Suede" marble from Ann Sacks. Fixtures are THG Paris, Jamie Drake series.
photo credit: :Christopher Stark

The primary goal for this project was to craft a modernist derivation of pueblo architecture. Set into a heavily laden boulder hillside, the design also reflects the nature of the stacked boulder formations. The site, located near local landmark Pinnacle Peak, offered breathtaking views which were largely upward, making proximity an issue. Maintaining southwest fenestration protection and maximizing views created the primary design constraint. The views are maximized with careful orientation, exacting overhangs, and wing wall locations. The overhangs intertwine and undulate with alternating materials stacking to reinforce the boulder strewn backdrop. The elegant material palette and siting allow for great harmony with the native desert.
The Elegant Modern at Estancia was the collaboration of many of the Valley's finest luxury home specialists. Interiors guru David Michael Miller contributed elegance and refinement in every detail. Landscape architect Russ Greey of Greey | Pickett contributed a landscape design that not only complimented the architecture, but nestled into the surrounding desert as if always a part of it. And contractor Manship Builders -- Jim Manship and project manager Mark Laidlaw -- brought precision and skill to the construction of what architect C.P. Drewett described as "a watch."
Project Details | Elegant Modern at Estancia
Architecture: CP Drewett, AIA, NCARB
Builder: Manship Builders, Carefree, AZ
Interiors: David Michael Miller, Scottsdale, AZ
Landscape: Greey | Pickett, Scottsdale, AZ
Photography: Dino Tonn, Scottsdale, AZ
Publications:
"On the Edge: The Rugged Desert Landscape Forms the Ideal Backdrop for an Estancia Home Distinguished by its Modernist Lines" Luxe Interiors + Design, Nov/Dec 2015.
Awards:
2015 PCBC Grand Award: Best Custom Home over 8,000 sq. ft.
2015 PCBC Award of Merit: Best Custom Home over 8,000 sq. ft.
The Nationals 2016 Silver Award: Best Architectural Design of a One of a Kind Home - Custom or Spec
2015 Excellence in Masonry Architectural Award - Merit Award
Photography: Dino Tonn

It was quite a feat for the builder, Len Developments, to correctly align the horizontal grain in the stone, The end result is certainly very dramatic.
Photography: Bruce Hemming
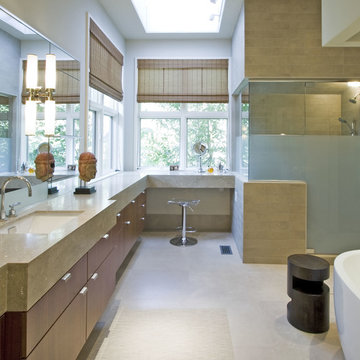
Ruth DiPietro
Inspiration for a contemporary ensuite bathroom in Nashville with a submerged sink, flat-panel cabinets, dark wood cabinets, limestone worktops, a freestanding bath, a two-piece toilet, grey tiles and stone tiles.
Inspiration for a contemporary ensuite bathroom in Nashville with a submerged sink, flat-panel cabinets, dark wood cabinets, limestone worktops, a freestanding bath, a two-piece toilet, grey tiles and stone tiles.
Bathroom with Grey Tiles and Limestone Worktops Ideas and Designs
3

 Shelves and shelving units, like ladder shelves, will give you extra space without taking up too much floor space. Also look for wire, wicker or fabric baskets, large and small, to store items under or next to the sink, or even on the wall.
Shelves and shelving units, like ladder shelves, will give you extra space without taking up too much floor space. Also look for wire, wicker or fabric baskets, large and small, to store items under or next to the sink, or even on the wall.  The sink, the mirror, shower and/or bath are the places where you might want the clearest and strongest light. You can use these if you want it to be bright and clear. Otherwise, you might want to look at some soft, ambient lighting in the form of chandeliers, short pendants or wall lamps. You could use accent lighting around your bath in the form to create a tranquil, spa feel, as well.
The sink, the mirror, shower and/or bath are the places where you might want the clearest and strongest light. You can use these if you want it to be bright and clear. Otherwise, you might want to look at some soft, ambient lighting in the form of chandeliers, short pendants or wall lamps. You could use accent lighting around your bath in the form to create a tranquil, spa feel, as well. 