Bathroom with Grey Tiles and Marble Tiles Ideas and Designs
Refine by:
Budget
Sort by:Popular Today
21 - 40 of 10,125 photos
Item 1 of 3

A kid's bathroom with classic style. Custom, built-in, oak, double vanity with pull out steps and hexagon pulls, Carrara marble hexagon feature wall and subway tiled shower with ledge bench. The ultra-durable, Carrara marble, porcelain floor makes for easy maintenance.

Joyelle West
Inspiration for a medium sized contemporary shower room bathroom in Boston with flat-panel cabinets, black cabinets, a corner shower, a one-piece toilet, marble tiles, white walls, a submerged sink, white floors, an open shower, grey tiles, white tiles, marble worktops and grey worktops.
Inspiration for a medium sized contemporary shower room bathroom in Boston with flat-panel cabinets, black cabinets, a corner shower, a one-piece toilet, marble tiles, white walls, a submerged sink, white floors, an open shower, grey tiles, white tiles, marble worktops and grey worktops.

Medium sized traditional shower room bathroom in DC Metro with recessed-panel cabinets, blue cabinets, an alcove bath, an alcove shower, grey tiles, marble tiles, marble flooring, engineered stone worktops, grey floors, blue walls and a submerged sink.

A marble tile "carpet" is used to add a unique look to this stunning master bathroom. This custom designed and built home was constructed by Meadowlark Design+Build in Ann Arbor, MI. Photos by John Carlson.
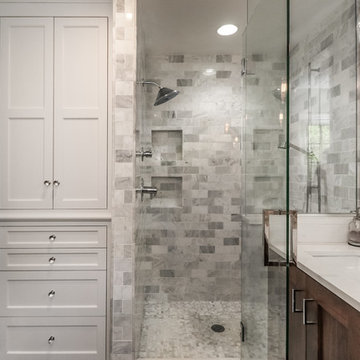
Medium sized contemporary ensuite bathroom in Kansas City with shaker cabinets, dark wood cabinets, a corner shower, grey tiles, marble tiles, grey walls, a submerged sink, engineered stone worktops, a hinged door and white worktops.

Builder: John Kraemer & Sons | Architect: Murphy & Co . Design | Interiors: Twist Interior Design | Landscaping: TOPO | Photographer: Corey Gaffer
This is an example of a large mediterranean ensuite bathroom in Minneapolis with a freestanding bath, white walls, marble flooring, marble worktops, white floors, blue cabinets, grey tiles, marble tiles, a submerged sink and recessed-panel cabinets.
This is an example of a large mediterranean ensuite bathroom in Minneapolis with a freestanding bath, white walls, marble flooring, marble worktops, white floors, blue cabinets, grey tiles, marble tiles, a submerged sink and recessed-panel cabinets.

The shower space is fitted with plumbing fixtures from the Kohler Artifacts collection in polished nickel. The single function Artifacts showerhead and hand shower are shown. The tile is Cararra porcelain accented by the "eternal ring" mosaic from The Kohler Surfaces collection.
Kyle J Caldwell Photography Inc

Photo by Christopher Carter
Design ideas for a medium sized traditional ensuite bathroom in Denver with a hinged door, a freestanding bath, a walk-in shower, grey tiles, marble tiles, black walls, porcelain flooring, marble worktops, grey floors and grey worktops.
Design ideas for a medium sized traditional ensuite bathroom in Denver with a hinged door, a freestanding bath, a walk-in shower, grey tiles, marble tiles, black walls, porcelain flooring, marble worktops, grey floors and grey worktops.

Brendon Pinola
Inspiration for a medium sized country ensuite bathroom in Birmingham with white cabinets, a freestanding bath, an alcove shower, a two-piece toilet, grey tiles, white tiles, marble tiles, white walls, marble flooring, a pedestal sink, marble worktops, white floors, a hinged door and white worktops.
Inspiration for a medium sized country ensuite bathroom in Birmingham with white cabinets, a freestanding bath, an alcove shower, a two-piece toilet, grey tiles, white tiles, marble tiles, white walls, marble flooring, a pedestal sink, marble worktops, white floors, a hinged door and white worktops.
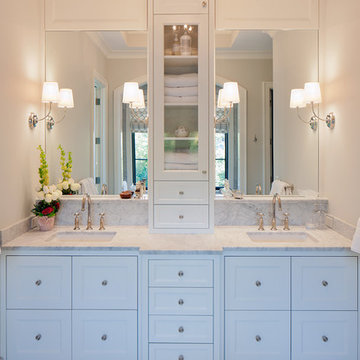
This is an example of a large classic ensuite bathroom in Grand Rapids with marble worktops, shaker cabinets, white cabinets, grey tiles, marble tiles, beige walls and a submerged sink.
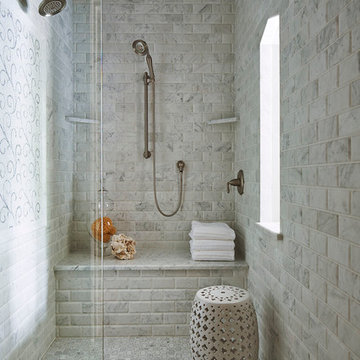
Martha O'Hara Interiors, Interior Design | Stonewood LLC, Builder | Peter Eskuche, Architect | Troy Thies Photography | Shannon Gale, Photo Styling
Photo of a classic bathroom in Minneapolis with an alcove shower, grey tiles, marble tiles and a shower bench.
Photo of a classic bathroom in Minneapolis with an alcove shower, grey tiles, marble tiles and a shower bench.
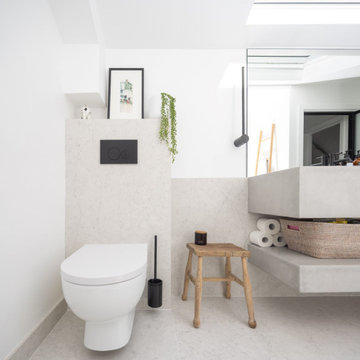
SILESTONE Exelis Shower Tray in Pearl Jasmine suede finish, with matching bespoke sized floor and wall tiles. Bespoke floor-to-ceiling frameless glass shower screen, with integrated LED edge lighting detail in the ceiling. Clients own brassware in Matte Black, and other fittings

This is an example of a large mediterranean ensuite bathroom in Marseille with flat-panel cabinets, white cabinets, a built-in bath, a built-in shower, a two-piece toilet, grey tiles, marble tiles, white walls, marble flooring, a console sink, grey floors, a sliding door, white worktops, a single sink, a floating vanity unit and exposed beams.

A master bath transformation in Bellevue showcasing a timeless farmhouse look with a modern twist. The flooring features a classic natural marble that is crafted into a contemporary pattern creating a perfect harmony in this modern farmhouse design.

Medium sized contemporary ensuite bathroom in Orange County with dark wood cabinets, a freestanding bath, an alcove shower, a one-piece toilet, grey tiles, marble tiles, white walls, mosaic tile flooring, an integrated sink, engineered stone worktops, multi-coloured floors, a hinged door, grey worktops, a shower bench, double sinks and a built in vanity unit.

Our clients wanted to add an ensuite bathroom to their charming 1950’s Cape Cod, but they were reluctant to sacrifice the only closet in their owner’s suite. The hall bathroom they’d been sharing with their kids was also in need of an update so we took this into consideration during the design phase to come up with a creative new layout that would tick all their boxes.
By relocating the hall bathroom, we were able to create an ensuite bathroom with a generous shower, double vanity, and plenty of space left over for a separate walk-in closet. We paired the classic look of marble with matte black fixtures to add a sophisticated, modern edge. The natural wood tones of the vanity and teak bench bring warmth to the space. A frosted glass pocket door to the walk-through closet provides privacy, but still allows light through. We gave our clients additional storage by building drawers into the Cape Cod’s eave space.

The primary bathroom is actually a hybrid of the existing conditions and our new aesthetic. We kept the shower as it was (the previous owners had recently renovated it, and did a great job) and also kept the white subway tile that extended out of the shower behind the vanity. In the rest of the room, we brought in the Porcelanosa Noa tile.

This is an example of a medium sized traditional ensuite bathroom in Chicago with recessed-panel cabinets, white cabinets, a freestanding bath, a corner shower, a one-piece toilet, grey tiles, marble tiles, grey walls, marble flooring, a submerged sink, marble worktops, grey floors, a hinged door, grey worktops, a wall niche, double sinks, a built in vanity unit and wainscoting.

This is an example of a classic grey and white ensuite bathroom in Charlotte with shaker cabinets, blue cabinets, a freestanding bath, a corner shower, grey tiles, marble tiles, marble flooring, a submerged sink, marble worktops, a hinged door, double sinks, a built in vanity unit, white floors, white worktops and wainscoting.
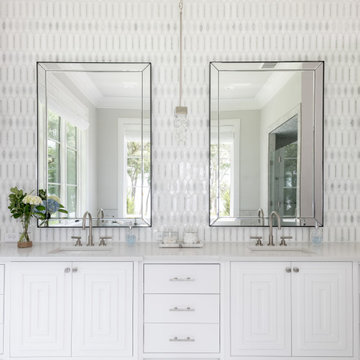
Photo of a large beach style grey and white ensuite bathroom in Dallas with freestanding cabinets, white cabinets, a freestanding bath, an alcove shower, grey tiles, marble tiles, grey walls, marble flooring, a submerged sink, engineered stone worktops, grey floors, a hinged door, white worktops, double sinks and a built in vanity unit.
Bathroom with Grey Tiles and Marble Tiles Ideas and Designs
2

 Shelves and shelving units, like ladder shelves, will give you extra space without taking up too much floor space. Also look for wire, wicker or fabric baskets, large and small, to store items under or next to the sink, or even on the wall.
Shelves and shelving units, like ladder shelves, will give you extra space without taking up too much floor space. Also look for wire, wicker or fabric baskets, large and small, to store items under or next to the sink, or even on the wall.  The sink, the mirror, shower and/or bath are the places where you might want the clearest and strongest light. You can use these if you want it to be bright and clear. Otherwise, you might want to look at some soft, ambient lighting in the form of chandeliers, short pendants or wall lamps. You could use accent lighting around your bath in the form to create a tranquil, spa feel, as well.
The sink, the mirror, shower and/or bath are the places where you might want the clearest and strongest light. You can use these if you want it to be bright and clear. Otherwise, you might want to look at some soft, ambient lighting in the form of chandeliers, short pendants or wall lamps. You could use accent lighting around your bath in the form to create a tranquil, spa feel, as well. 