Bathroom with Grey Tiles and Marble Tiles Ideas and Designs
Refine by:
Budget
Sort by:Popular Today
61 - 80 of 10,125 photos
Item 1 of 3
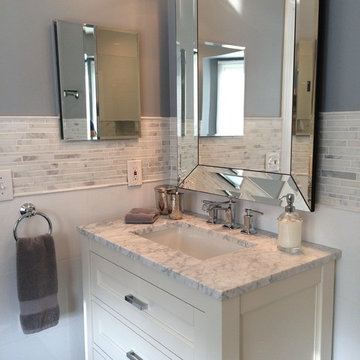
Elegant, yet modern master bath reimagined from a dated single vanity, shower with curtain into dual free-standing vanities with a modern mix of timeless Carrara marble throughout. Plank ceramic tile boards complete the look to provide function and style for this master bath.

Baron Construction and Remodeling
Bathroom Design and Remodeling
Design Build General Contractor
Photography by Agnieszka Jakubowicz
Design ideas for a large contemporary ensuite bathroom in San Francisco with flat-panel cabinets, a built-in shower, white tiles, grey tiles, grey walls, a submerged sink, grey worktops, medium wood cabinets, marble tiles, marble flooring, engineered stone worktops, grey floors, an open shower, double sinks and a built in vanity unit.
Design ideas for a large contemporary ensuite bathroom in San Francisco with flat-panel cabinets, a built-in shower, white tiles, grey tiles, grey walls, a submerged sink, grey worktops, medium wood cabinets, marble tiles, marble flooring, engineered stone worktops, grey floors, an open shower, double sinks and a built in vanity unit.
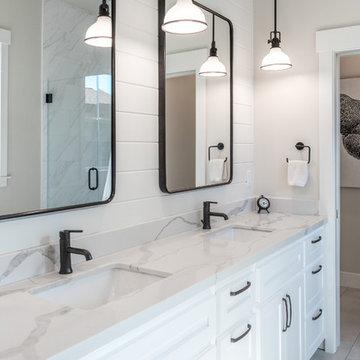
Photo of a medium sized rural ensuite bathroom in San Francisco with recessed-panel cabinets, white cabinets, a freestanding bath, an alcove shower, grey tiles, marble tiles, beige walls, ceramic flooring, a submerged sink, marble worktops, brown floors, a hinged door and white worktops.
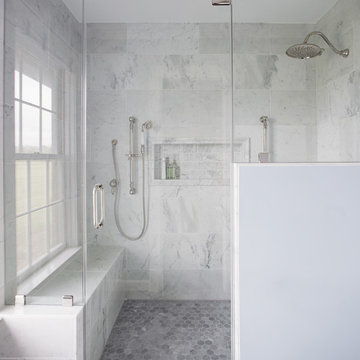
Traditional master bathroom in need of both form and function update. Aging in place was a primary focus for the project. We changed out a large jacuzzi tub shower combination for large walk-in shower. The shower bench, handheld shower and grab bar make shower use universal. Lighted mirrors and an articulating shaving mirror boost visibility in the vanity area. Marble tile, both Carrara and Bardiglio, in various shapes add to the overall luxurious feel in the bathroom. Photos by Richard Leo Johnson of Atlantic Archives.

Inspiration for a large country ensuite bathroom in Philadelphia with a freestanding bath, grey tiles, marble tiles, grey walls, light hardwood flooring, a submerged sink, engineered stone worktops, a hinged door, grey cabinets, a corner shower, beige floors, grey worktops and flat-panel cabinets.
Photographer: Greg Premru
This is an example of a classic shower room bathroom in Boston with mosaic tile flooring, marble worktops, blue floors, grey tiles, marble tiles, grey walls, a console sink and grey worktops.
This is an example of a classic shower room bathroom in Boston with mosaic tile flooring, marble worktops, blue floors, grey tiles, marble tiles, grey walls, a console sink and grey worktops.
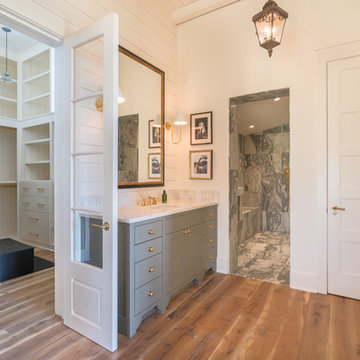
Modern Farmhouse Design With Oiled Texas Post Oak Hardwood Floors. Marbled Bathroom With Separate Vanities And Free Standing Tub. Open floor Plan Living Room With White Wooden Gabled Ceiling.
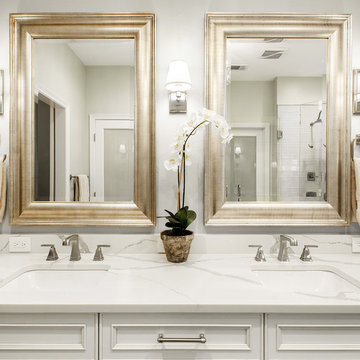
Our clients called us wanting to not only update their master bathroom but to specifically make it more functional. She had just had knee surgery, so taking a shower wasn’t easy. They wanted to remove the tub and enlarge the shower, as much as possible, and add a bench. She really wanted a seated makeup vanity area, too. They wanted to replace all vanity cabinets making them one height, and possibly add tower storage. With the current layout, they felt that there were too many doors, so we discussed possibly using a barn door to the bedroom.
We removed the large oval bathtub and expanded the shower, with an added bench. She got her seated makeup vanity and it’s placed between the shower and the window, right where she wanted it by the natural light. A tilting oval mirror sits above the makeup vanity flanked with Pottery Barn “Hayden” brushed nickel vanity lights. A lit swing arm makeup mirror was installed, making for a perfect makeup vanity! New taller Shiloh “Eclipse” bathroom cabinets painted in Polar with Slate highlights were installed (all at one height), with Kohler “Caxton” square double sinks. Two large beautiful mirrors are hung above each sink, again, flanked with Pottery Barn “Hayden” brushed nickel vanity lights on either side. Beautiful Quartzmasters Polished Calacutta Borghini countertops were installed on both vanities, as well as the shower bench top and shower wall cap.
Carrara Valentino basketweave mosaic marble tiles was installed on the shower floor and the back of the niches, while Heirloom Clay 3x9 tile was installed on the shower walls. A Delta Shower System was installed with both a hand held shower and a rainshower. The linen closet that used to have a standard door opening into the middle of the bathroom is now storage cabinets, with the classic Restoration Hardware “Campaign” pulls on the drawers and doors. A beautiful Birch forest gray 6”x 36” floor tile, laid in a random offset pattern was installed for an updated look on the floor. New glass paneled doors were installed to the closet and the water closet, matching the barn door. A gorgeous Shades of Light 20” “Pyramid Crystals” chandelier was hung in the center of the bathroom to top it all off!
The bedroom was painted a soothing Magnetic Gray and a classic updated Capital Lighting “Harlow” Chandelier was hung for an updated look.
We were able to meet all of our clients needs by removing the tub, enlarging the shower, installing the seated makeup vanity, by the natural light, right were she wanted it and by installing a beautiful barn door between the bathroom from the bedroom! Not only is it beautiful, but it’s more functional for them now and they love it!
Design/Remodel by Hatfield Builders & Remodelers | Photography by Versatile Imaging
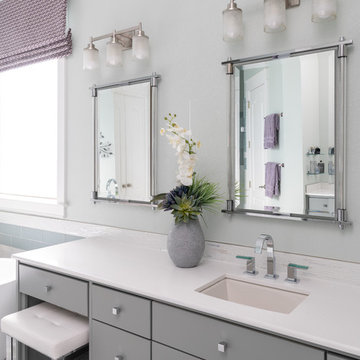
Michael Hunter Photography
Design ideas for a large modern ensuite bathroom in Dallas with shaker cabinets, grey cabinets, a freestanding bath, a corner shower, grey tiles, marble tiles, green walls, marble flooring, engineered stone worktops, grey floors and a hinged door.
Design ideas for a large modern ensuite bathroom in Dallas with shaker cabinets, grey cabinets, a freestanding bath, a corner shower, grey tiles, marble tiles, green walls, marble flooring, engineered stone worktops, grey floors and a hinged door.
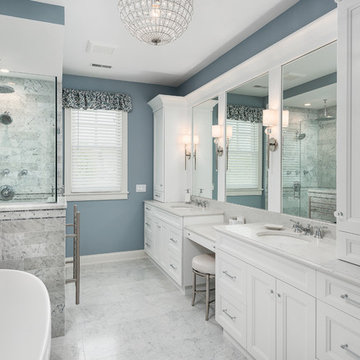
Design ideas for a traditional ensuite bathroom in Chicago with recessed-panel cabinets, white cabinets, a corner shower, grey tiles, marble tiles, blue walls, marble flooring, a submerged sink, marble worktops, grey floors and grey worktops.
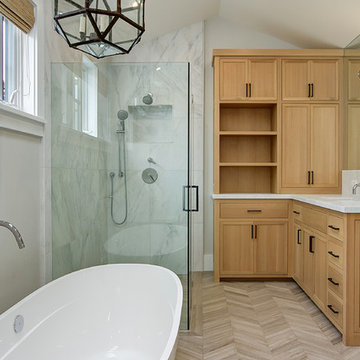
Contractor: Legacy CDM Inc. | Interior Designer: Hovie Interiors | Photographer: Jola Photography
Medium sized traditional ensuite bathroom in Orange County with shaker cabinets, light wood cabinets, a freestanding bath, a corner shower, grey tiles, marble tiles, grey walls, light hardwood flooring, a submerged sink, marble worktops, beige floors, a hinged door and grey worktops.
Medium sized traditional ensuite bathroom in Orange County with shaker cabinets, light wood cabinets, a freestanding bath, a corner shower, grey tiles, marble tiles, grey walls, light hardwood flooring, a submerged sink, marble worktops, beige floors, a hinged door and grey worktops.
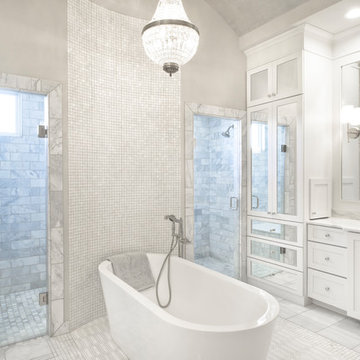
This is an example of a traditional ensuite bathroom in Wichita with shaker cabinets, white cabinets, a freestanding bath, a double shower, grey tiles, marble tiles, grey walls, grey floors, a hinged door and white worktops.

Large farmhouse ensuite bathroom in Charleston with grey cabinets, white floors, white worktops, recessed-panel cabinets, a freestanding bath, a walk-in shower, grey tiles, white tiles, marble tiles, white walls, marble flooring, a submerged sink, marble worktops and an open shower.
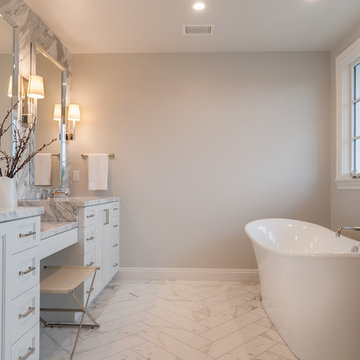
Inspiration for a classic ensuite bathroom in San Diego with shaker cabinets, white cabinets, a freestanding bath, grey tiles, marble tiles, grey walls, marble flooring, a submerged sink and marble worktops.
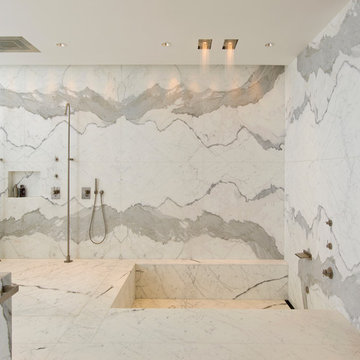
Master Bathroom - Ken Hayden
This is an example of a large contemporary ensuite wet room bathroom in Miami with a corner bath, white tiles, grey tiles, white walls, white floors, an open shower, marble tiles, marble worktops and grey worktops.
This is an example of a large contemporary ensuite wet room bathroom in Miami with a corner bath, white tiles, grey tiles, white walls, white floors, an open shower, marble tiles, marble worktops and grey worktops.

Hendel Homes
Alyssa Lee Photography
Expansive traditional ensuite bathroom in Minneapolis with white cabinets, a freestanding bath, a corner shower, grey tiles, marble tiles, beige walls, marble flooring, a submerged sink, quartz worktops, white floors, a hinged door, white worktops and beaded cabinets.
Expansive traditional ensuite bathroom in Minneapolis with white cabinets, a freestanding bath, a corner shower, grey tiles, marble tiles, beige walls, marble flooring, a submerged sink, quartz worktops, white floors, a hinged door, white worktops and beaded cabinets.
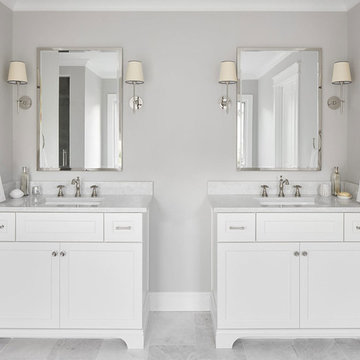
This 1966 contemporary home was completely renovated into a beautiful, functional home with an up-to-date floor plan more fitting for the way families live today. Removing all of the existing kitchen walls created the open concept floor plan. Adding an addition to the back of the house extended the family room. The first floor was also reconfigured to add a mudroom/laundry room and the first floor powder room was transformed into a full bath. A true master suite with spa inspired bath and walk-in closet was made possible by reconfiguring the existing space and adding an addition to the front of the house.
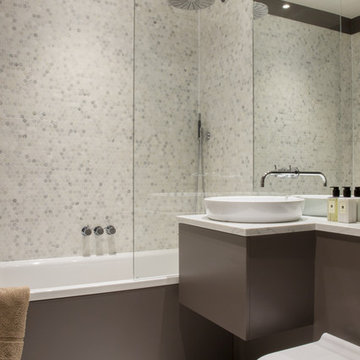
Small Bathroom for a boy.
Small contemporary bathroom in London with a built-in bath, a shower/bath combination, a bidet, grey tiles, white tiles, marble tiles, a wall-mounted sink and white floors.
Small contemporary bathroom in London with a built-in bath, a shower/bath combination, a bidet, grey tiles, white tiles, marble tiles, a wall-mounted sink and white floors.
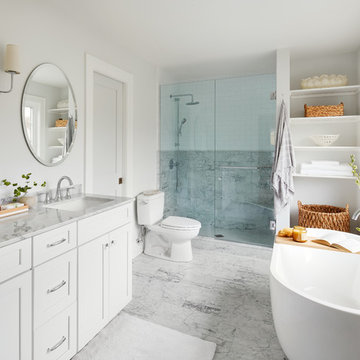
Photographer: Dustin Haskell
Design ideas for a medium sized traditional ensuite bathroom in Chicago with shaker cabinets, white cabinets, a freestanding bath, an alcove shower, a two-piece toilet, grey walls, marble flooring, a submerged sink, marble worktops, grey floors, a hinged door, grey tiles, white tiles, marble tiles and white worktops.
Design ideas for a medium sized traditional ensuite bathroom in Chicago with shaker cabinets, white cabinets, a freestanding bath, an alcove shower, a two-piece toilet, grey walls, marble flooring, a submerged sink, marble worktops, grey floors, a hinged door, grey tiles, white tiles, marble tiles and white worktops.

Ryan Garvin Photography, Robeson Design
Inspiration for a medium sized traditional ensuite bathroom in Denver with brown cabinets, a freestanding bath, a corner shower, a two-piece toilet, grey tiles, marble tiles, grey walls, porcelain flooring, a submerged sink, quartz worktops, grey floors, a hinged door and recessed-panel cabinets.
Inspiration for a medium sized traditional ensuite bathroom in Denver with brown cabinets, a freestanding bath, a corner shower, a two-piece toilet, grey tiles, marble tiles, grey walls, porcelain flooring, a submerged sink, quartz worktops, grey floors, a hinged door and recessed-panel cabinets.
Bathroom with Grey Tiles and Marble Tiles Ideas and Designs
4

 Shelves and shelving units, like ladder shelves, will give you extra space without taking up too much floor space. Also look for wire, wicker or fabric baskets, large and small, to store items under or next to the sink, or even on the wall.
Shelves and shelving units, like ladder shelves, will give you extra space without taking up too much floor space. Also look for wire, wicker or fabric baskets, large and small, to store items under or next to the sink, or even on the wall.  The sink, the mirror, shower and/or bath are the places where you might want the clearest and strongest light. You can use these if you want it to be bright and clear. Otherwise, you might want to look at some soft, ambient lighting in the form of chandeliers, short pendants or wall lamps. You could use accent lighting around your bath in the form to create a tranquil, spa feel, as well.
The sink, the mirror, shower and/or bath are the places where you might want the clearest and strongest light. You can use these if you want it to be bright and clear. Otherwise, you might want to look at some soft, ambient lighting in the form of chandeliers, short pendants or wall lamps. You could use accent lighting around your bath in the form to create a tranquil, spa feel, as well. 