Bathroom with Grey Tiles and White Tiles Ideas and Designs
Refine by:
Budget
Sort by:Popular Today
61 - 80 of 328,463 photos
Item 1 of 3

Paul Dyer Photography
Design ideas for a traditional half tiled bathroom in San Francisco with a submerged sink, white cabinets, a submerged bath, a corner shower, grey tiles, glass tiles, mosaic tile flooring, grey walls and recessed-panel cabinets.
Design ideas for a traditional half tiled bathroom in San Francisco with a submerged sink, white cabinets, a submerged bath, a corner shower, grey tiles, glass tiles, mosaic tile flooring, grey walls and recessed-panel cabinets.
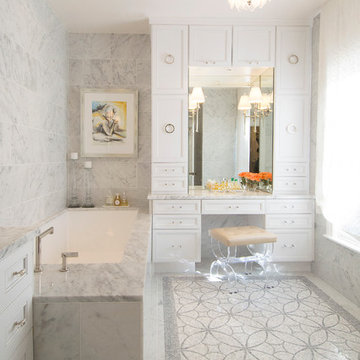
In collaboration with Studio Seiders Design
Classic bathroom in Austin with recessed-panel cabinets, white cabinets, a submerged bath, grey tiles, mosaic tiles and mosaic tile flooring.
Classic bathroom in Austin with recessed-panel cabinets, white cabinets, a submerged bath, grey tiles, mosaic tiles and mosaic tile flooring.

The main space features a soaking tub and vanity, while the sauna, shower and toilet rooms are arranged along one side of the room.
Gus Cantavero Photography

Elegant powder room with both chandelier and sconces set in a full wall mirror for lighting. Function of the mirror increases with Kallista (Kohler) Inigo wall mounted faucet attached. Custom wall mounted vanity with drop in Kohler bowl. The transparent door knob, a mirrored switch plate and textured grey wallpaper finish the look.

Stunning bathroom total remodel with large walk in shower, blue double vanity and three shower heads! This shower features a lighted niche and a rain head shower with bench.

Design ideas for a large contemporary ensuite bathroom in Other with medium wood cabinets, a double shower, a one-piece toilet, grey tiles, grey walls, a vessel sink, grey floors, a hinged door, black worktops, cement tiles, concrete flooring and concrete worktops.
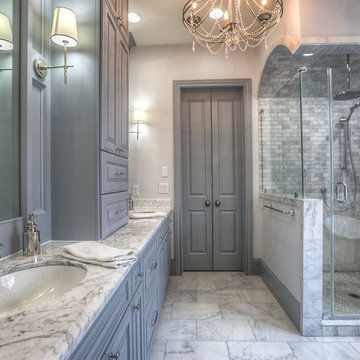
Large traditional ensuite bathroom in Houston with raised-panel cabinets, grey cabinets, a claw-foot bath, a corner shower, white tiles, marble tiles, white walls, marble flooring, a submerged sink and marble worktops.

Photography: Ben Gebo
This is an example of a small classic ensuite bathroom in Boston with shaker cabinets, a wall mounted toilet, white tiles, stone tiles, white walls, mosaic tile flooring, a submerged sink, marble worktops, white cabinets, an alcove shower, a hinged door and white floors.
This is an example of a small classic ensuite bathroom in Boston with shaker cabinets, a wall mounted toilet, white tiles, stone tiles, white walls, mosaic tile flooring, a submerged sink, marble worktops, white cabinets, an alcove shower, a hinged door and white floors.
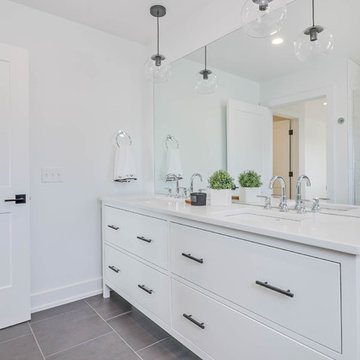
This is an example of a medium sized rural ensuite bathroom in Grand Rapids with flat-panel cabinets, white cabinets, a corner shower, white tiles, metro tiles, white walls, porcelain flooring, a submerged sink, solid surface worktops, grey floors and a hinged door.

This Powell, Ohio Bathroom design was created by Senior Bathroom Designer Jim Deen of Dream Baths by Kitchen Kraft. Pictures by John Evans
Inspiration for a large classic ensuite bathroom in Columbus with a submerged sink, white cabinets, marble worktops, grey tiles, stone tiles, grey walls, marble flooring and recessed-panel cabinets.
Inspiration for a large classic ensuite bathroom in Columbus with a submerged sink, white cabinets, marble worktops, grey tiles, stone tiles, grey walls, marble flooring and recessed-panel cabinets.

The beautiful, old barn on this Topsfield estate was at risk of being demolished. Before approaching Mathew Cummings, the homeowner had met with several architects about the structure, and they had all told her that it needed to be torn down. Thankfully, for the sake of the barn and the owner, Cummings Architects has a long and distinguished history of preserving some of the oldest timber framed homes and barns in the U.S.
Once the homeowner realized that the barn was not only salvageable, but could be transformed into a new living space that was as utilitarian as it was stunning, the design ideas began flowing fast. In the end, the design came together in a way that met all the family’s needs with all the warmth and style you’d expect in such a venerable, old building.
On the ground level of this 200-year old structure, a garage offers ample room for three cars, including one loaded up with kids and groceries. Just off the garage is the mudroom – a large but quaint space with an exposed wood ceiling, custom-built seat with period detailing, and a powder room. The vanity in the powder room features a vanity that was built using salvaged wood and reclaimed bluestone sourced right on the property.
Original, exposed timbers frame an expansive, two-story family room that leads, through classic French doors, to a new deck adjacent to the large, open backyard. On the second floor, salvaged barn doors lead to the master suite which features a bright bedroom and bath as well as a custom walk-in closet with his and hers areas separated by a black walnut island. In the master bath, hand-beaded boards surround a claw-foot tub, the perfect place to relax after a long day.
In addition, the newly restored and renovated barn features a mid-level exercise studio and a children’s playroom that connects to the main house.
From a derelict relic that was slated for demolition to a warmly inviting and beautifully utilitarian living space, this barn has undergone an almost magical transformation to become a beautiful addition and asset to this stately home.
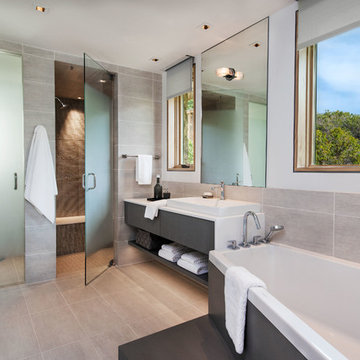
This is an example of a contemporary ensuite bathroom in Salt Lake City with a vessel sink, flat-panel cabinets, grey cabinets, a corner bath, a built-in shower, grey tiles and white walls.

Michael Lowry Photography
Inspiration for a traditional ensuite bathroom in Orlando with a submerged sink, a freestanding bath, a corner shower, grey tiles, white walls, white cabinets, engineered stone worktops, stone tiles, travertine flooring and feature lighting.
Inspiration for a traditional ensuite bathroom in Orlando with a submerged sink, a freestanding bath, a corner shower, grey tiles, white walls, white cabinets, engineered stone worktops, stone tiles, travertine flooring and feature lighting.

Medium sized modern ensuite bathroom in San Francisco with flat-panel cabinets, white tiles, ceramic tiles, concrete worktops, grey worktops, light wood cabinets, an alcove shower, an integrated sink, grey floors and a floating vanity unit.

This amazing wet room earned a first place award at the 2017 Calvalcade Tour of Homes in Naperville, IL! The trackless sliding glass shower doors allow for clean lines and more space.
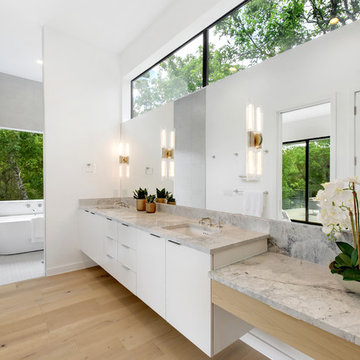
Contemporary ensuite bathroom in Austin with flat-panel cabinets, white cabinets, a freestanding bath, grey tiles, white walls, light hardwood flooring, a submerged sink, beige floors and grey worktops.

We gave this blue-and-white Austin bathroom interesting elements through the floral floor tile and gold accents.
Project designed by Sara Barney’s Austin interior design studio BANDD DESIGN. They serve the entire Austin area and its surrounding towns, with an emphasis on Round Rock, Lake Travis, West Lake Hills, and Tarrytown.
For more about BANDD DESIGN, click here: https://bandddesign.com/
To learn more about this project, click here:
https://bandddesign.com/austin-camelot-interior-design/

A clean modern white bathroom located in a Washington, DC condo.
Design ideas for a small modern ensuite bathroom in DC Metro with white cabinets, an alcove shower, a one-piece toilet, white tiles, marble tiles, white walls, marble flooring, a submerged sink, engineered stone worktops, white floors, a hinged door and white worktops.
Design ideas for a small modern ensuite bathroom in DC Metro with white cabinets, an alcove shower, a one-piece toilet, white tiles, marble tiles, white walls, marble flooring, a submerged sink, engineered stone worktops, white floors, a hinged door and white worktops.

Bodoum Photographie
Photo of a small modern shower room bathroom in Montreal with flat-panel cabinets, an alcove bath, a shower/bath combination, a one-piece toilet, white tiles, green walls, ceramic flooring, quartz worktops, white worktops, grey floors, light wood cabinets, metro tiles and a console sink.
Photo of a small modern shower room bathroom in Montreal with flat-panel cabinets, an alcove bath, a shower/bath combination, a one-piece toilet, white tiles, green walls, ceramic flooring, quartz worktops, white worktops, grey floors, light wood cabinets, metro tiles and a console sink.

Our clients owned a secondary home in Bellevue and decided to do a major renovation as the family wanted to make this their main residence. A decision was made to add 3 bedrooms and an expanded large kitchen to the property. The homeowners were in love with whites and grays, and their idea was to create a soft modern look with transitional elements.
We designed the kitchen layout to capitalize on the view and to meet all of the homeowners requirements. Large open plan kitchen lets in plenty of natural light and lots of space for their 3 boys to run around. We redesigned all the bathrooms, helped the clients with selection of all the finishes, materials, and fixtures for their new home.
Bathroom with Grey Tiles and White Tiles Ideas and Designs
4

 Shelves and shelving units, like ladder shelves, will give you extra space without taking up too much floor space. Also look for wire, wicker or fabric baskets, large and small, to store items under or next to the sink, or even on the wall.
Shelves and shelving units, like ladder shelves, will give you extra space without taking up too much floor space. Also look for wire, wicker or fabric baskets, large and small, to store items under or next to the sink, or even on the wall.  The sink, the mirror, shower and/or bath are the places where you might want the clearest and strongest light. You can use these if you want it to be bright and clear. Otherwise, you might want to look at some soft, ambient lighting in the form of chandeliers, short pendants or wall lamps. You could use accent lighting around your bath in the form to create a tranquil, spa feel, as well.
The sink, the mirror, shower and/or bath are the places where you might want the clearest and strongest light. You can use these if you want it to be bright and clear. Otherwise, you might want to look at some soft, ambient lighting in the form of chandeliers, short pendants or wall lamps. You could use accent lighting around your bath in the form to create a tranquil, spa feel, as well. 