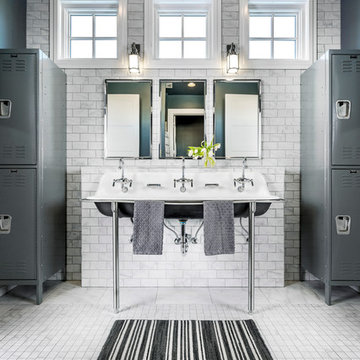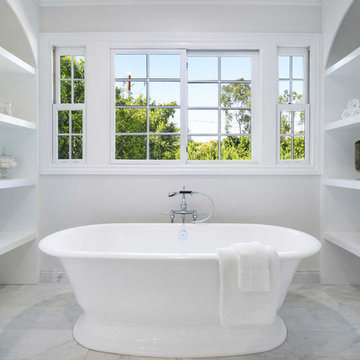Bathroom with Grey Tiles and White Tiles Ideas and Designs
Refine by:
Budget
Sort by:Popular Today
81 - 100 of 328,463 photos
Item 1 of 3

We gave this blue-and-white Austin bathroom interesting elements through the floral floor tile and gold accents.
Project designed by Sara Barney’s Austin interior design studio BANDD DESIGN. They serve the entire Austin area and its surrounding towns, with an emphasis on Round Rock, Lake Travis, West Lake Hills, and Tarrytown.
For more about BANDD DESIGN, click here: https://bandddesign.com/
To learn more about this project, click here:
https://bandddesign.com/austin-camelot-interior-design/

A clean modern white bathroom located in a Washington, DC condo.
Design ideas for a small modern ensuite bathroom in DC Metro with white cabinets, an alcove shower, a one-piece toilet, white tiles, marble tiles, white walls, marble flooring, a submerged sink, engineered stone worktops, white floors, a hinged door and white worktops.
Design ideas for a small modern ensuite bathroom in DC Metro with white cabinets, an alcove shower, a one-piece toilet, white tiles, marble tiles, white walls, marble flooring, a submerged sink, engineered stone worktops, white floors, a hinged door and white worktops.

Bodoum Photographie
Photo of a small modern shower room bathroom in Montreal with flat-panel cabinets, an alcove bath, a shower/bath combination, a one-piece toilet, white tiles, green walls, ceramic flooring, quartz worktops, white worktops, grey floors, light wood cabinets, metro tiles and a console sink.
Photo of a small modern shower room bathroom in Montreal with flat-panel cabinets, an alcove bath, a shower/bath combination, a one-piece toilet, white tiles, green walls, ceramic flooring, quartz worktops, white worktops, grey floors, light wood cabinets, metro tiles and a console sink.

Our clients owned a secondary home in Bellevue and decided to do a major renovation as the family wanted to make this their main residence. A decision was made to add 3 bedrooms and an expanded large kitchen to the property. The homeowners were in love with whites and grays, and their idea was to create a soft modern look with transitional elements.
We designed the kitchen layout to capitalize on the view and to meet all of the homeowners requirements. Large open plan kitchen lets in plenty of natural light and lots of space for their 3 boys to run around. We redesigned all the bathrooms, helped the clients with selection of all the finishes, materials, and fixtures for their new home.

Design ideas for a medium sized traditional family bathroom in Other with grey cabinets, metro tiles, a trough sink, white tiles, grey walls and white floors.

This is an example of an expansive contemporary ensuite bathroom in New York with an alcove bath, a walk-in shower, grey tiles, matchstick tiles, grey walls, medium hardwood flooring and an open shower.

Modern Mid-Century style primary bathroom remodeling in Alexandria, VA with walnut flat door vanity, light gray painted wall, gold fixtures, black accessories, subway wall tiles and star patterned porcelain floor tiles.

The homeowners wanted to improve the layout and function of their tired 1980’s bathrooms. The master bath had a huge sunken tub that took up half the floor space and the shower was tiny and in small room with the toilet. We created a new toilet room and moved the shower to allow it to grow in size. This new space is far more in tune with the client’s needs. The kid’s bath was a large space. It only needed to be updated to today’s look and to flow with the rest of the house. The powder room was small, adding the pedestal sink opened it up and the wallpaper and ship lap added the character that it needed

This luxurious master bathroom comes in a classic white and blue color scheme of timeless beauty. The navy blue floating double vanity is matched with an all white quartz countertop, Pirellone sink faucets, and a large linen closet. The bathroom floor is brought to life with a basket weave mosaic tile that continues into the large walk in shower, with both a rain shower-head and handheld shower head.

This is an example of a medium sized classic shower room bathroom in Houston with a two-piece toilet, grey walls, multi-coloured floors, black cabinets, a claw-foot bath, a corner shower, white tiles, metro tiles, ceramic flooring, a submerged sink, solid surface worktops and a hinged door.

Scott Amundson
Design ideas for a medium sized midcentury ensuite bathroom in Minneapolis with flat-panel cabinets, medium wood cabinets, a built-in shower, a two-piece toilet, white tiles, metro tiles, white walls, porcelain flooring, a vessel sink, engineered stone worktops, grey floors, a hinged door and white worktops.
Design ideas for a medium sized midcentury ensuite bathroom in Minneapolis with flat-panel cabinets, medium wood cabinets, a built-in shower, a two-piece toilet, white tiles, metro tiles, white walls, porcelain flooring, a vessel sink, engineered stone worktops, grey floors, a hinged door and white worktops.

This home was fully remodeled with a cape cod feel including the interior, exterior, driveway, backyard and pool. We added beautiful moulding and wainscoting throughout and finished the home with chrome and black finishes. Our floor plan design opened up a ton of space in the master en suite for a stunning bath/shower combo, entryway, kitchen, and laundry room. We also converted the pool shed to a billiard room and wet bar.

This bathroom is part of a new Master suite construction for a traditional house in the city of Burbank.
The space of this lovely bath is only 7.5' by 7.5'
Going for the minimalistic look and a linear pattern for the concept.
The floor tiles are 8"x8" concrete tiles with repetitive pattern imbedded in the, this pattern allows you to play with the placement of the tile and thus creating your own "Labyrinth" pattern.
The two main bathroom walls are covered with 2"x8" white subway tile layout in a Traditional herringbone pattern.
The toilet is wall mounted and has a hidden tank, the hidden tank required a small frame work that created a nice shelve to place decorative items above the toilet.
You can see a nice dark strip of quartz material running on top of the shelve and the pony wall then it continues to run down all the way to the floor, this is the same quartz material as the counter top that is sitting on top of the vanity thus connecting the two elements together.
For the final touch for this style we have used brushed brass plumbing fixtures and accessories.

Introducing the Courtyard Collection at Sonoma, located near Ballantyne in Charlotte. These 51 single-family homes are situated with a unique twist, and are ideal for people looking for the lifestyle of a townhouse or condo, without shared walls. Lawn maintenance is included! All homes include kitchens with granite counters and stainless steel appliances, plus attached 2-car garages. Our 3 model homes are open daily! Schools are Elon Park Elementary, Community House Middle, Ardrey Kell High. The Hanna is a 2-story home which has everything you need on the first floor, including a Kitchen with an island and separate pantry, open Family/Dining room with an optional Fireplace, and the laundry room tucked away. Upstairs is a spacious Owner's Suite with large walk-in closet, double sinks, garden tub and separate large shower. You may change this to include a large tiled walk-in shower with bench seat and separate linen closet. There are also 3 secondary bedrooms with a full bath with double sinks.

This ensuite girl’s bathroom doubles as a family room guest bath. Our focus was to create an environment that was somewhat feminine but yet very neutral. The unlacquered brass finishes combined with lava rock flooring and neutral color palette creates a durable yet elegant atmosphere to this compromise.

Gorgeous contemporary master bathroom renovation! Everything from the custom floating vanity and large-format herringbone vanity wall to the soaring ceilings, walk-in shower and gold accents speaks to luxury and comfort. Simple, stylish and elegant - total win!!

Office bathroom
Inspiration for a medium sized classic bathroom in Atlanta with shaker cabinets, white cabinets, an alcove shower, a two-piece toilet, grey tiles, grey walls, ceramic flooring, a submerged sink, quartz worktops, white floors, white worktops, a wall niche, a single sink and a freestanding vanity unit.
Inspiration for a medium sized classic bathroom in Atlanta with shaker cabinets, white cabinets, an alcove shower, a two-piece toilet, grey tiles, grey walls, ceramic flooring, a submerged sink, quartz worktops, white floors, white worktops, a wall niche, a single sink and a freestanding vanity unit.

With square footage captured from their home's original kitchen, the clients gained an entirely new bathroom. They knew exactly what they wanted in this new space and their impeccable taste shines through. From the geometric tiles to the antique brass fixtures, style is abundant in this new space. The pop of blue in the vanity cabinet and shower niche adds the perfect finishing touch.
Photography by Open Homes Photography Inc.

Design ideas for a traditional ensuite bathroom in Nashville with shaker cabinets, white cabinets, a claw-foot bath, a corner shower, grey tiles, white tiles, metro tiles, grey walls, mosaic tile flooring, a submerged sink, white floors and white worktops.

Stylish Shower room interior by Janey Butler Interiors in this Llama Group penthouse suite. With large format dark grey tiles, open shelving and walk in glass shower room. Before Images at the end of the album.
Bathroom with Grey Tiles and White Tiles Ideas and Designs
5

 Shelves and shelving units, like ladder shelves, will give you extra space without taking up too much floor space. Also look for wire, wicker or fabric baskets, large and small, to store items under or next to the sink, or even on the wall.
Shelves and shelving units, like ladder shelves, will give you extra space without taking up too much floor space. Also look for wire, wicker or fabric baskets, large and small, to store items under or next to the sink, or even on the wall.  The sink, the mirror, shower and/or bath are the places where you might want the clearest and strongest light. You can use these if you want it to be bright and clear. Otherwise, you might want to look at some soft, ambient lighting in the form of chandeliers, short pendants or wall lamps. You could use accent lighting around your bath in the form to create a tranquil, spa feel, as well.
The sink, the mirror, shower and/or bath are the places where you might want the clearest and strongest light. You can use these if you want it to be bright and clear. Otherwise, you might want to look at some soft, ambient lighting in the form of chandeliers, short pendants or wall lamps. You could use accent lighting around your bath in the form to create a tranquil, spa feel, as well. 