Bathroom with Grey Walls and a Submerged Sink Ideas and Designs
Refine by:
Budget
Sort by:Popular Today
101 - 120 of 86,147 photos
Item 1 of 3
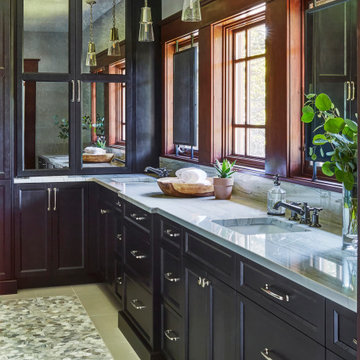
With ample dark gray cabinetry, this master bathroom has plenty of storage. Antique mirror cabinet doors are both beautiful and helpful for concealing storage. Custom metal mirrors in front of the windows allow for the most functional layout while also allowing for a light filled bathroom.
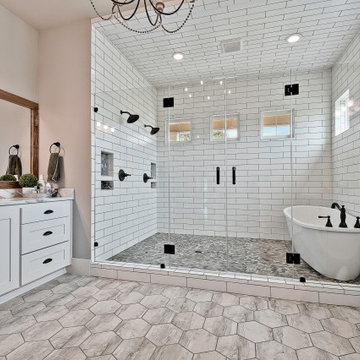
Photo of a large farmhouse ensuite bathroom in Other with flat-panel cabinets, white cabinets, a freestanding bath, a walk-in shower, a two-piece toilet, white tiles, porcelain tiles, grey walls, porcelain flooring, a submerged sink, quartz worktops, grey floors, a hinged door, grey worktops, double sinks and a built in vanity unit.

Relocating to Portland, Oregon from California, this young family immediately hired Amy to redesign their newly purchased home to better fit their needs. The project included updating the kitchen, hall bath, and adding an en suite to their master bedroom. Removing a wall between the kitchen and dining allowed for additional counter space and storage along with improved traffic flow and increased natural light to the heart of the home. This galley style kitchen is focused on efficiency and functionality through custom cabinets with a pantry boasting drawer storage topped with quartz slab for durability, pull-out storage accessories throughout, deep drawers, and a quartz topped coffee bar/ buffet facing the dining area. The master bath and hall bath were born out of a single bath and a closet. While modest in size, the bathrooms are filled with functionality and colorful design elements. Durable hex shaped porcelain tiles compliment the blue vanities topped with white quartz countertops. The shower and tub are both tiled in handmade ceramic tiles, bringing much needed texture and movement of light to the space. The hall bath is outfitted with a toe-kick pull-out step for the family’s youngest member!

This master bathroom was in need of a fresh update. Combining rich walnut, dark charcoal chevron and porcelain calacutta provided the perfect mix of contrast and texture.

Black cabinets with quartz countertop waterfall and black marble floors.
Design ideas for a large modern ensuite bathroom in Other with black cabinets, grey walls, marble flooring, a submerged sink, engineered stone worktops, black floors, white worktops, double sinks and a built in vanity unit.
Design ideas for a large modern ensuite bathroom in Other with black cabinets, grey walls, marble flooring, a submerged sink, engineered stone worktops, black floors, white worktops, double sinks and a built in vanity unit.
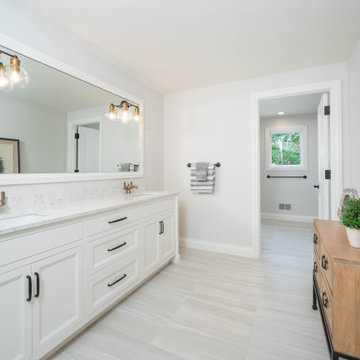
Large guest bathroom with beautiful bronze and black hardware and sconces.
Design ideas for a large farmhouse family bathroom in Grand Rapids with freestanding cabinets, white cabinets, grey walls, ceramic flooring, a submerged sink, engineered stone worktops, beige floors, white worktops, double sinks and a built in vanity unit.
Design ideas for a large farmhouse family bathroom in Grand Rapids with freestanding cabinets, white cabinets, grey walls, ceramic flooring, a submerged sink, engineered stone worktops, beige floors, white worktops, double sinks and a built in vanity unit.

Beautiful relaxing freestanding tub surrounded by luxurious elements such as Carrera marble tile flooring and brushed gold bath filler. Our favorite feature is the custom functional ledge below the window!
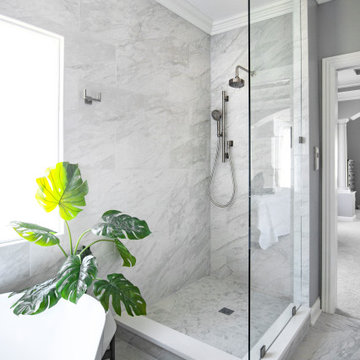
Large ensuite bathroom in Nashville with beaded cabinets, grey cabinets, a freestanding bath, a walk-in shower, a two-piece toilet, white tiles, porcelain tiles, grey walls, porcelain flooring, a submerged sink, engineered stone worktops, white floors, an open shower, white worktops, an enclosed toilet, double sinks and a built in vanity unit.
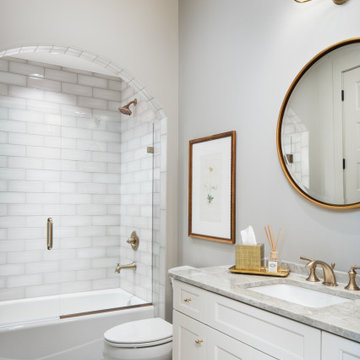
Guest bathroom of new home built by Towne Builders in the Towne of Mt Laurel (Shoal Creek), photographed by Birmingham Alabama based architectural and interiors photographer Tommy Daspit. See more of his work at http://tommydaspit.com

Master Bathroom remodel in North Fork vacation house. The marble tile floor flows straight through to the shower eliminating the need for a curb. A stationary glass panel keeps the water in and eliminates the need for a door. Glass tile on the walls compliments the marble on the floor while maintaining the modern feel of the space.
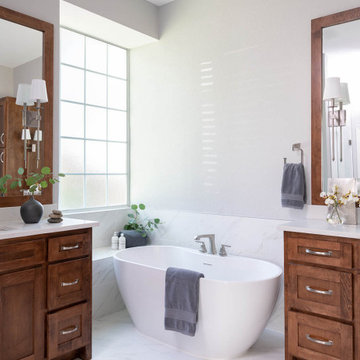
This 1990s home needed some updates in key areas of the home. We refreshed the family room mantel with a new profile and designer tile to liven up the living space, then took the home’s multiple bathrooms to a whole new level. In the master bathroom, we took out the builder grade tub and added a sleek soaker tub with more functional his and her vanities. For less maintenance, we used ceramic porcelain tile that replicates the marble the homeowners admired. In a smaller secondary bathroom, the floor is the star of the show and is appropriately complemented by the undulating quasi subway tile revealing subtle variations. We also repurposed their existing vanity and maintained a craftsman feel with clean-lined accessories to stay pristine. The third bathroom embraces simplicity with subtle texture, from the navy concrete looking floors to the unique ombre coloration in the 4×8” shower tile. We kept the overall design simple, leaving all the design details to exude from the variation in the tiles themselves.

This project was a complete gut remodel of the owner's childhood home. They demolished it and rebuilt it as a brand-new two-story home to house both her retired parents in an attached ADU in-law unit, as well as her own family of six. Though there is a fire door separating the ADU from the main house, it is often left open to create a truly multi-generational home. For the design of the home, the owner's one request was to create something timeless, and we aimed to honor that.

Inspiration for a traditional bathroom in New Orleans with white cabinets, a built-in bath, grey walls, a submerged sink, grey floors, white worktops, double sinks and a built in vanity unit.
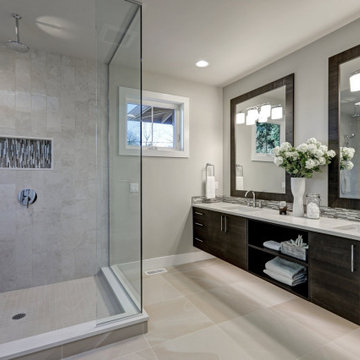
Photo of a classic bathroom in Baltimore with flat-panel cabinets, dark wood cabinets, a corner shower, grey walls, a submerged sink, beige floors, a hinged door, white worktops, double sinks and a floating vanity unit.
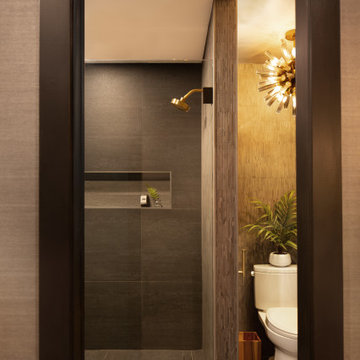
Our clients wanted to renovate and update their guest bathroom to be more appealing to guests and their gatherings. We decided to go dark and moody with a hint of rustic and a touch of glam. We picked white calacatta quartz to add a point of contrast against the charcoal vertical mosaic backdrop. Gold accents and a custom solid walnut vanity cabinet designed by Buck Wimberly at ULAH Interiors + Design add warmth to this modern design. Wall sconces, chandelier, and round mirror are by Arteriors. Charcoal grasscloth wallpaper is by Schumacher.

Small master bathroom total renovation. High gloss white vanity and cabinets above toilet for extra storage. Small shower stall expanded for easier entry and more space. Hidden shower niche. Carrara marble style ceramic tile in shower with small hex flooring. Large "cement" style ceramic hex tiles flooring. New Toto Washlet toilet.

This is an example of a traditional ensuite bathroom in Boston with shaker cabinets, white cabinets, a freestanding bath, an alcove shower, grey tiles, grey walls, a submerged sink, marble worktops, grey floors, a hinged door, grey worktops, double sinks and a built in vanity unit.
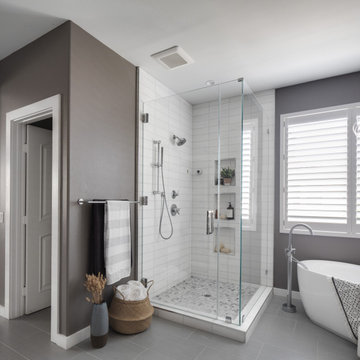
Design ideas for a medium sized contemporary ensuite bathroom in Orange County with flat-panel cabinets, grey cabinets, a freestanding bath, a corner shower, a two-piece toilet, white tiles, marble tiles, grey walls, porcelain flooring, a submerged sink, engineered stone worktops, grey floors, a hinged door, white worktops, an enclosed toilet, double sinks and a built in vanity unit.

Our client’s charming cottage was no longer meeting the needs of their family. We needed to give them more space but not lose the quaint characteristics that make this little historic home so unique. So we didn’t go up, and we didn’t go wide, instead we took this master suite addition straight out into the backyard and maintained 100% of the original historic façade.
Master Suite
This master suite is truly a private retreat. We were able to create a variety of zones in this suite to allow room for a good night’s sleep, reading by a roaring fire, or catching up on correspondence. The fireplace became the real focal point in this suite. Wrapped in herringbone whitewashed wood planks and accented with a dark stone hearth and wood mantle, we can’t take our eyes off this beauty. With its own private deck and access to the backyard, there is really no reason to ever leave this little sanctuary.
Master Bathroom
The master bathroom meets all the homeowner’s modern needs but has plenty of cozy accents that make it feel right at home in the rest of the space. A natural wood vanity with a mixture of brass and bronze metals gives us the right amount of warmth, and contrasts beautifully with the off-white floor tile and its vintage hex shape. Now the shower is where we had a little fun, we introduced the soft matte blue/green tile with satin brass accents, and solid quartz floor (do you see those veins?!). And the commode room is where we had a lot fun, the leopard print wallpaper gives us all lux vibes (rawr!) and pairs just perfectly with the hex floor tile and vintage door hardware.
Hall Bathroom
We wanted the hall bathroom to drip with vintage charm as well but opted to play with a simpler color palette in this space. We utilized black and white tile with fun patterns (like the little boarder on the floor) and kept this room feeling crisp and bright.

A master bath renovation in a lake front home with a farmhouse vibe and easy to maintain finishes.
This is an example of a medium sized farmhouse ensuite bathroom in Chicago with distressed cabinets, white tiles, marble worktops, white worktops, a single sink, a freestanding vanity unit, an alcove shower, a two-piece toilet, ceramic tiles, grey walls, porcelain flooring, black floors, a hinged door, a shower bench, tongue and groove walls, a submerged sink and flat-panel cabinets.
This is an example of a medium sized farmhouse ensuite bathroom in Chicago with distressed cabinets, white tiles, marble worktops, white worktops, a single sink, a freestanding vanity unit, an alcove shower, a two-piece toilet, ceramic tiles, grey walls, porcelain flooring, black floors, a hinged door, a shower bench, tongue and groove walls, a submerged sink and flat-panel cabinets.
Bathroom with Grey Walls and a Submerged Sink Ideas and Designs
6

 Shelves and shelving units, like ladder shelves, will give you extra space without taking up too much floor space. Also look for wire, wicker or fabric baskets, large and small, to store items under or next to the sink, or even on the wall.
Shelves and shelving units, like ladder shelves, will give you extra space without taking up too much floor space. Also look for wire, wicker or fabric baskets, large and small, to store items under or next to the sink, or even on the wall.  The sink, the mirror, shower and/or bath are the places where you might want the clearest and strongest light. You can use these if you want it to be bright and clear. Otherwise, you might want to look at some soft, ambient lighting in the form of chandeliers, short pendants or wall lamps. You could use accent lighting around your bath in the form to create a tranquil, spa feel, as well.
The sink, the mirror, shower and/or bath are the places where you might want the clearest and strongest light. You can use these if you want it to be bright and clear. Otherwise, you might want to look at some soft, ambient lighting in the form of chandeliers, short pendants or wall lamps. You could use accent lighting around your bath in the form to create a tranquil, spa feel, as well. 