Bathroom with Grey Walls and Wainscoting Ideas and Designs
Refine by:
Budget
Sort by:Popular Today
41 - 60 of 841 photos
Item 1 of 3

These clients needed a first-floor shower for their medically-compromised children, so extended the existing powder room into the adjacent mudroom to gain space for the shower. The 3/4 bath is fully accessible, and easy to clean - with a roll-in shower, wall-mounted toilet, and fully tiled floor, chair-rail and shower. The gray wall paint above the white subway tile is both contemporary and calming. Multiple shower heads and wands in the 3'x6' shower provided ample access for assisting their children in the shower. The white furniture-style vanity can be seen from the kitchen area, and ties in with the design style of the rest of the home. The bath is both beautiful and functional. We were honored and blessed to work on this project for our dear friends.
Please see NoahsHope.com for additional information about this wonderful family.
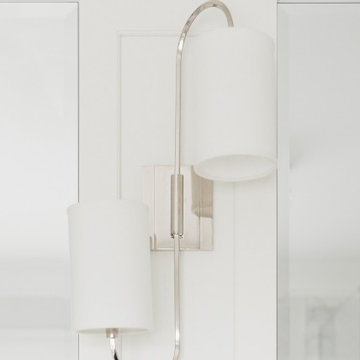
Design ideas for a medium sized traditional ensuite bathroom in Chicago with recessed-panel cabinets, white cabinets, a freestanding bath, a corner shower, a one-piece toilet, grey tiles, marble tiles, grey walls, marble flooring, a submerged sink, marble worktops, grey floors, a hinged door, grey worktops, a wall niche, double sinks, a built in vanity unit and wainscoting.
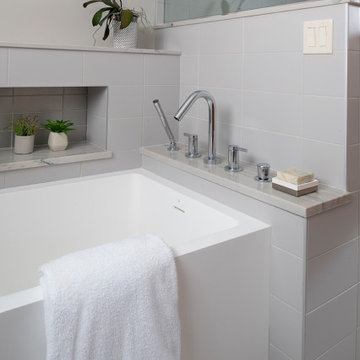
Design ideas for a medium sized contemporary ensuite bathroom in Minneapolis with an alcove bath, an alcove shower, grey tiles, ceramic tiles, grey walls, porcelain flooring, quartz worktops, grey floors, a hinged door, grey worktops, a wall niche, a built in vanity unit and wainscoting.
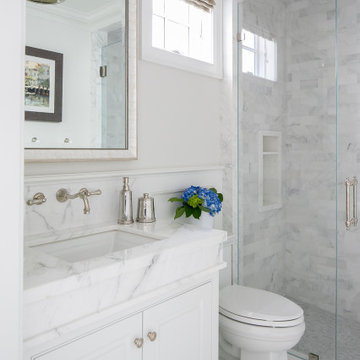
Coastal bathroom in Orange County with beaded cabinets, white cabinets, an alcove shower, white tiles, grey walls, a submerged sink, white floors, a hinged door, white worktops, a wall niche, a single sink, a built in vanity unit and wainscoting.

We did a full renovation update to this bathroom. We redid all the tile to have a back splash for the tub and run into the shower. We extended the Shower to be larger and added a glass partition between the shower and the tub. The tub is an acrylic soaking tub with a floor mounted, free standing faucet with hand held. We added heated flooring under the floor tile for cold Pittsburgh winters. The vanities are 30" vanities that we separated for a "his and hers" station with shelving in between.
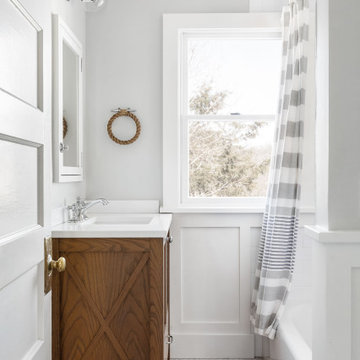
The bathrooms in this client's home did not fit her relaxed, sophisticated farmhouse style. We overhauled the master bathroom and brought in a custom oak vanity, an elegant mix of Carrara & Dolomite marble tile and a gorgeous freestanding bath that opened up the space. There are many unique details in this bathroom including the sliding barn door, tiled shower niche and styled shelves. The kids' bathroom was a partial remodel, but we kept the same attention to detail. This bath has fun, patterned porcelain floor tile, a custom oak vanity and medicine cabinet, and new wainscoting. We looked to Benjamin Moore paints to brighten up both bathrooms. Now these spaces are beautiful, functional and more spacious.
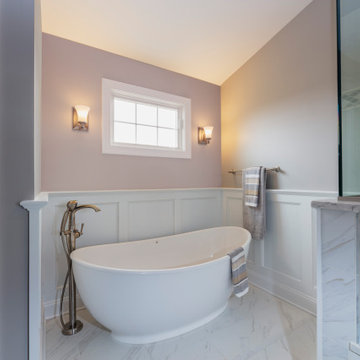
Inspiration for a large contemporary ensuite bathroom in Philadelphia with recessed-panel cabinets, grey cabinets, a freestanding bath, a double shower, a two-piece toilet, grey tiles, ceramic tiles, grey walls, ceramic flooring, a submerged sink, marble worktops, grey floors, a hinged door, grey worktops, a shower bench, double sinks, a built in vanity unit and wainscoting.

Inspiration for an ensuite bathroom in Cincinnati with white cabinets, a built-in shower, a one-piece toilet, white tiles, porcelain tiles, grey walls, porcelain flooring, a submerged sink, granite worktops, brown floors, an open shower, black worktops, a shower bench, double sinks, a floating vanity unit, a vaulted ceiling and wainscoting.
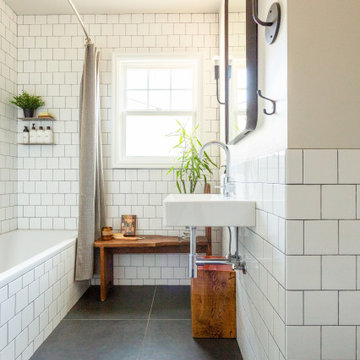
Uncluttering the limited floor space in this bathroom was a game changer in allowing the feeling of space to come through...no one likes to feel claustrophobic in their bathroom. Larger format tiles also adds to this ambience and gives this bathroom the contrast that it needs against the white tiled walls and wood accents.
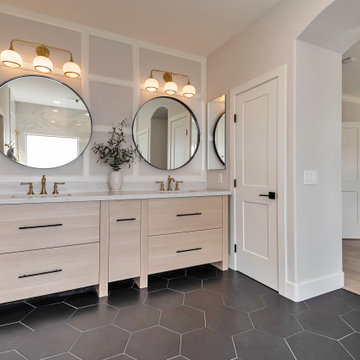
Inspiration for a large classic ensuite bathroom in Phoenix with freestanding cabinets, light wood cabinets, a walk-in shower, a bidet, white tiles, marble tiles, grey walls, porcelain flooring, a submerged sink, engineered stone worktops, black floors, an open shower, white worktops, a shower bench, double sinks, a freestanding vanity unit and wainscoting.

To break up all the white tile, a black border was included to define the shower space, and outline the room.
Small traditional ensuite bathroom in Other with recessed-panel cabinets, black cabinets, a freestanding bath, an alcove shower, a two-piece toilet, black and white tiles, ceramic tiles, grey walls, ceramic flooring, a submerged sink, quartz worktops, white floors, a hinged door, white worktops, a shower bench, a single sink, a built in vanity unit and wainscoting.
Small traditional ensuite bathroom in Other with recessed-panel cabinets, black cabinets, a freestanding bath, an alcove shower, a two-piece toilet, black and white tiles, ceramic tiles, grey walls, ceramic flooring, a submerged sink, quartz worktops, white floors, a hinged door, white worktops, a shower bench, a single sink, a built in vanity unit and wainscoting.

The custom shower was with Frameless shower glass and border. The shower floor was from mosaic tile. We used natural stone and natural marble for the bathroom. With a single under-mount sink. Premade white cabinet shaker style, we customize it to fit the space. the bathroom contains a one-piece toilet. Small but functional design that meets customer expectations.
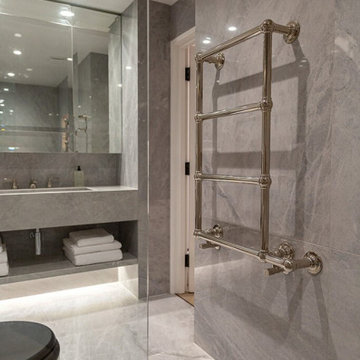
This modern and elegantly designed bathroom exudes a high-end aesthetic reminiscent of a luxurious hotel. The sophisticated ambiance is achieved through the use of grey wall tiles and flooring, creating a contemporary and upscale atmosphere. The meticulous attention to detail and the chic design elements make this bathroom a stunning and refined space.
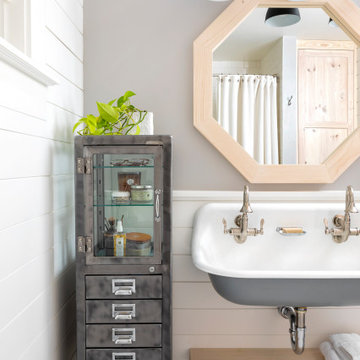
Inspiration for a country bathroom in Seattle with grey walls, mosaic tile flooring, a wall-mounted sink, white floors, double sinks, tongue and groove walls and wainscoting.
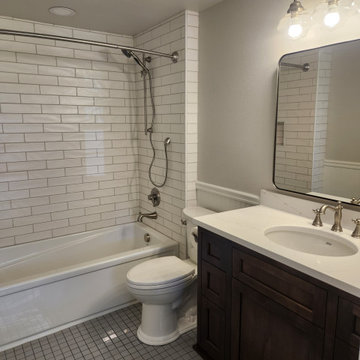
This thoughtfully remodeled space combines contemporary design elements with rustic charm. The clean lines and minimalist features create a modern aesthetic while maintaining a farmhouse's cozy and inviting atmosphere. With a new tub for relaxation and rejuvenation, white subway tile shower walls for a timeless look, heated flooring for ultimate comfort, and a stained oak vanity that adds warmth and character, this bathroom perfectly blends the best of both worlds. The white quartz countertop provides a touch of sophistication and durability.

Large traditional ensuite bathroom in Chicago with shaker cabinets, medium wood cabinets, a freestanding bath, an alcove shower, a two-piece toilet, white tiles, porcelain tiles, grey walls, wood-effect flooring, a submerged sink, engineered stone worktops, grey floors, a hinged door, white worktops, a shower bench, double sinks, a built in vanity unit, wainscoting and a drop ceiling.
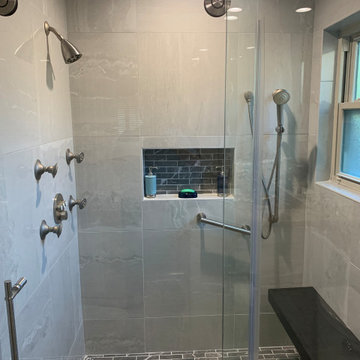
This was updated shower converted from a step down into shower that was damaged by a pan leak, The entire shower was revamped with recessed soap niche, granite floating bench, and barn door style shower door.
The floor was raised about 8 inches to make a barrier less entry and a much more spacious shower.
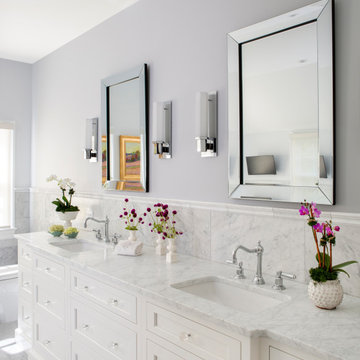
Housed in the new addition, the spacious modern bathroom accommodates a couple comfortably. The vanity is custom designed. Carrara marble tile on the floors is paired with marble wainscot and backsplash for a luxurious look and feel.
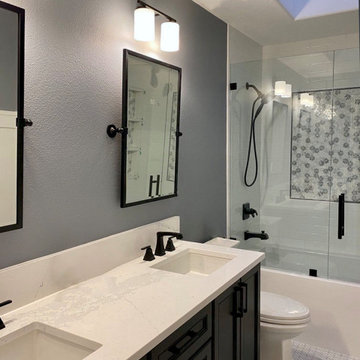
Black Vanity with white quartz.
Design ideas for a small traditional family bathroom in Portland with black cabinets, an alcove bath, a shower/bath combination, a one-piece toilet, grey tiles, marble tiles, grey walls, porcelain flooring, a submerged sink, engineered stone worktops, white floors, a hinged door, white worktops, double sinks, a built in vanity unit and wainscoting.
Design ideas for a small traditional family bathroom in Portland with black cabinets, an alcove bath, a shower/bath combination, a one-piece toilet, grey tiles, marble tiles, grey walls, porcelain flooring, a submerged sink, engineered stone worktops, white floors, a hinged door, white worktops, double sinks, a built in vanity unit and wainscoting.

Free-standing Jacuzzi Serafina soaking tub, Decor vanity with mirrored storage towers, private water closet, built-in linen cabinet and a large ceramic tile shower with a marble niche and heavy glass enclosure, elegant crown molding, Quartz surfaces, chandelier, simple wainscoting and dark Karndean - Art Select, Winter Oak luxury vinyl plank flooring, Plumbing fixtures are from the Kohler Artifacts Collection.
Bathroom with Grey Walls and Wainscoting Ideas and Designs
3

 Shelves and shelving units, like ladder shelves, will give you extra space without taking up too much floor space. Also look for wire, wicker or fabric baskets, large and small, to store items under or next to the sink, or even on the wall.
Shelves and shelving units, like ladder shelves, will give you extra space without taking up too much floor space. Also look for wire, wicker or fabric baskets, large and small, to store items under or next to the sink, or even on the wall.  The sink, the mirror, shower and/or bath are the places where you might want the clearest and strongest light. You can use these if you want it to be bright and clear. Otherwise, you might want to look at some soft, ambient lighting in the form of chandeliers, short pendants or wall lamps. You could use accent lighting around your bath in the form to create a tranquil, spa feel, as well.
The sink, the mirror, shower and/or bath are the places where you might want the clearest and strongest light. You can use these if you want it to be bright and clear. Otherwise, you might want to look at some soft, ambient lighting in the form of chandeliers, short pendants or wall lamps. You could use accent lighting around your bath in the form to create a tranquil, spa feel, as well. 