Bathroom with Laminate Floors and Vinyl Flooring Ideas and Designs
Refine by:
Budget
Sort by:Popular Today
121 - 140 of 17,317 photos
Item 1 of 3

Master bathroom vanity in full length shaker style cabinets and two large matching mirrors now accommodate him and her and open flooring allows for full dressing area.
DreamMaker Bath & Kitchen
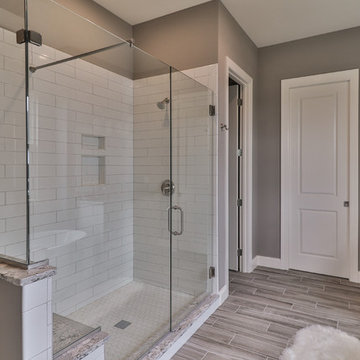
Inspiration for a medium sized traditional ensuite bathroom in St Louis with shaker cabinets, dark wood cabinets, a freestanding bath, an alcove shower, a two-piece toilet, white tiles, porcelain tiles, beige walls, vinyl flooring, a submerged sink, granite worktops, grey floors and a hinged door.

Photo of a medium sized traditional ensuite bathroom in Denver with recessed-panel cabinets, medium wood cabinets, a corner shower, grey tiles, metro tiles, white walls, laminate floors, an integrated sink, quartz worktops, beige floors and an open shower.
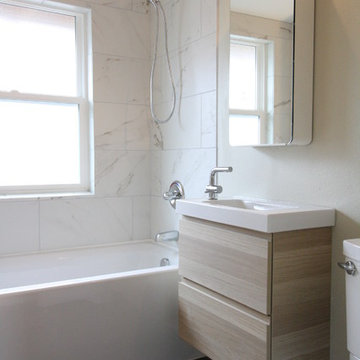
Inspiration for a small modern shower room bathroom in Portland with flat-panel cabinets, light wood cabinets, an alcove bath, a shower/bath combination, a two-piece toilet, white tiles, marble tiles, grey walls, laminate floors, an integrated sink, quartz worktops, black floors and an open shower.
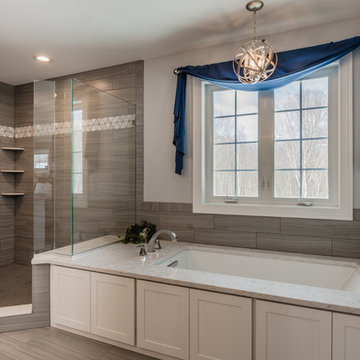
This is an example of a medium sized classic shower room bathroom in New York with shaker cabinets, white cabinets, an alcove bath, a shower/bath combination, a two-piece toilet, beige tiles, stone tiles, grey walls, vinyl flooring, a submerged sink, quartz worktops, beige floors and a shower curtain.
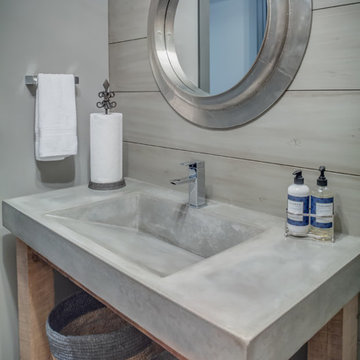
Pro Tip: Using a decorative mirror rather than a flat piece of glass in bathrooms helps make bathrooms into beautiful spaces!
Custom Home build by Memmer Homes
Photo of a medium sized classic shower room bathroom in Toronto with recessed-panel cabinets, dark wood cabinets, a freestanding bath, a corner shower, blue walls, vinyl flooring, a submerged sink and solid surface worktops.
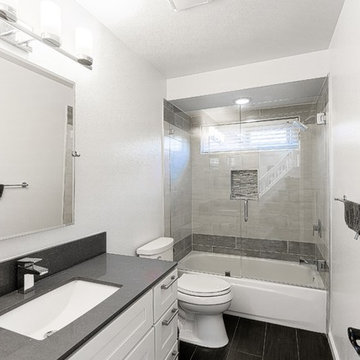
This is an example of a medium sized contemporary shower room bathroom in San Francisco with shaker cabinets, white cabinets, an alcove bath, a shower/bath combination, a one-piece toilet, white walls, vinyl flooring, a submerged sink, granite worktops, black floors, a hinged door, grey worktops, a single sink and a built in vanity unit.
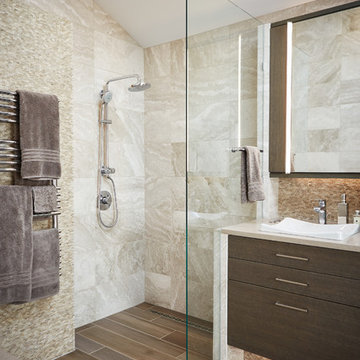
Photo of a medium sized contemporary ensuite bathroom in Detroit with flat-panel cabinets, brown cabinets, a walk-in shower, beige tiles, white tiles, vinyl flooring, a vessel sink and solid surface worktops.
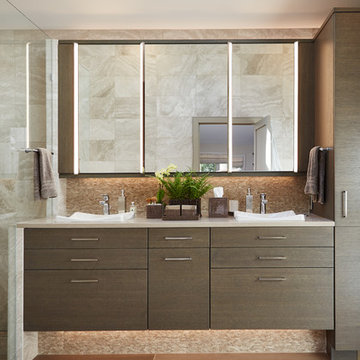
This is an example of a medium sized contemporary ensuite bathroom in Detroit with flat-panel cabinets, brown cabinets, beige tiles, white tiles, vinyl flooring, a vessel sink, solid surface worktops and brown floors.
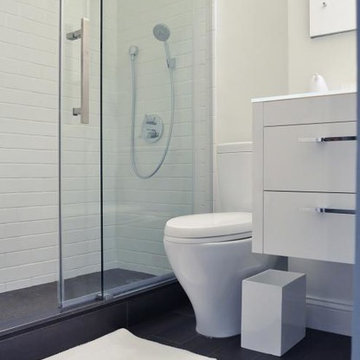
Complete bathroom remodel in a pre-war building. MyHome removed the existing tub, converting it into a sleek white subway tiled shower with sliding glass door and chrome accents. A floating wall mounted white lacquer vanity and large dark gray tile floor completes the modern transformation.

This bathroom was so much fun! The homeowner wanted a farmhouse look and we gave it to her! She wanted to keep her existing maple vanity cabinet, but we updated the top with Super White Marble. We tiled the shower walls with 2 different tiles, a large grey tile and then a traditional white subway, adding a little metal detail between the 2. The flooring is a wood plank luxury vinyl tile and that completes the look. We just love how this one turned out!

Large Owner’s bathroom and closet renovation in West Chester PA. These clients wanted to redesign the bathroom with 2 closets into a new bathroom space with one large closet. We relocated the toilet to accommodate for a hallway to the bath leading past the newly enlarged closet. Everything about the new bath turned out great; from the frosted glass toilet room pocket door to the nickel gap wall treatment at the vanity. The tiled shower is spacious with bench seat, shampoo niche, rain head, and frameless glass. The custom finished double barn doors to the closet look awesome. The floors were done in Luxury Vinyl and look great along with being durable and waterproof. New trims, lighting, and a fresh paint job finish the look.

A dream En Suite. We updated this 80s home with a transitional style bathroom complete with double vanities, a soaking tub, and a walk in shower with bench seat.
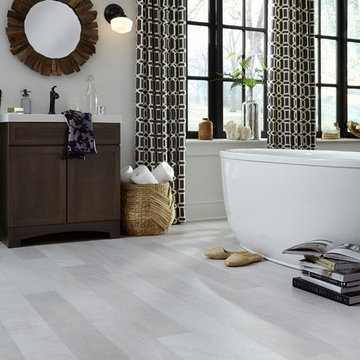
A weathered concrete cross-over look, Adura® Max "Meridian" luxury vinyl plank flooring infuses interiors with an upscale urban feel. Its textured surface mixes light and shadow, smooth and rough with time-worn detail. Available in 6" planks and 4 colors (Porcelain shown here).

Photo of a small rustic shower room bathroom in Denver with shaker cabinets, black cabinets, a corner shower, a two-piece toilet, white tiles, white walls, vinyl flooring, a submerged sink, granite worktops, brown floors, a hinged door, black worktops, a single sink and a built in vanity unit.

Photo of a small classic shower room bathroom in Portland with shaker cabinets, white cabinets, a corner shower, a two-piece toilet, blue walls, vinyl flooring, an integrated sink, solid surface worktops, grey floors, a hinged door, white worktops, a single sink, a built in vanity unit and wainscoting.

Design ideas for a small classic bathroom in Detroit with shaker cabinets, brown cabinets, an alcove bath, an alcove shower, a one-piece toilet, white tiles, porcelain tiles, green walls, vinyl flooring, a submerged sink, engineered stone worktops, brown floors, a shower curtain, white worktops, a wall niche, a single sink and a freestanding vanity unit.
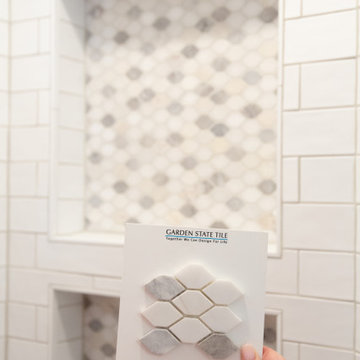
The natural marble accent tile selected for the niches as well as the floor has a diamond hex shape which ties in with the custom shape shaped shower.

Inspiration for a large contemporary ensuite bathroom in Las Vegas with white cabinets, a double shower, white walls, a submerged sink, brown floors, a hinged door, white worktops, a shower bench, double sinks, a built in vanity unit, a drop ceiling, shaker cabinets, a one-piece toilet, vinyl flooring and quartz worktops.
Bathroom with Laminate Floors and Vinyl Flooring Ideas and Designs
7

 Shelves and shelving units, like ladder shelves, will give you extra space without taking up too much floor space. Also look for wire, wicker or fabric baskets, large and small, to store items under or next to the sink, or even on the wall.
Shelves and shelving units, like ladder shelves, will give you extra space without taking up too much floor space. Also look for wire, wicker or fabric baskets, large and small, to store items under or next to the sink, or even on the wall.  The sink, the mirror, shower and/or bath are the places where you might want the clearest and strongest light. You can use these if you want it to be bright and clear. Otherwise, you might want to look at some soft, ambient lighting in the form of chandeliers, short pendants or wall lamps. You could use accent lighting around your bath in the form to create a tranquil, spa feel, as well.
The sink, the mirror, shower and/or bath are the places where you might want the clearest and strongest light. You can use these if you want it to be bright and clear. Otherwise, you might want to look at some soft, ambient lighting in the form of chandeliers, short pendants or wall lamps. You could use accent lighting around your bath in the form to create a tranquil, spa feel, as well. 