Bathroom with Laminate Floors and Vinyl Flooring Ideas and Designs
Refine by:
Budget
Sort by:Popular Today
81 - 100 of 17,317 photos
Item 1 of 3
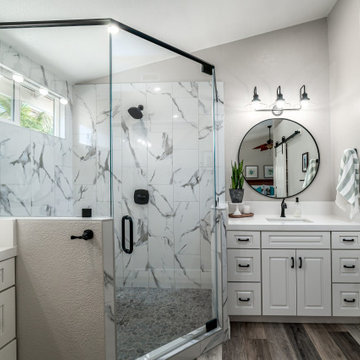
This is an example of a medium sized farmhouse ensuite bathroom in San Diego with shaker cabinets, white cabinets, a walk-in shower, a two-piece toilet, white walls, vinyl flooring, a submerged sink, an open shower, white worktops, a single sink and a built in vanity unit.
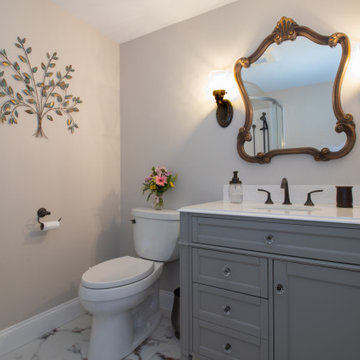
Beautiful In-Law Suite Design by GMT Home Designs Inc.,
Design by Scott Trainor of Cypress Design Co.,
Photography by Steven Bryson of STB-Photography
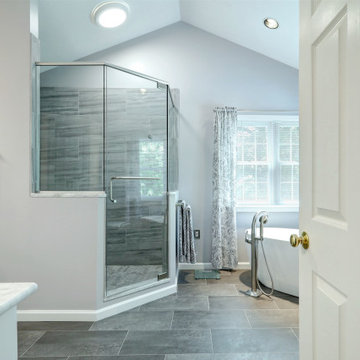
This is an example of a medium sized classic ensuite bathroom in Other with white cabinets, a freestanding bath, a corner shower, a two-piece toilet, grey tiles, ceramic tiles, grey walls, laminate floors, a submerged sink, marble worktops, a hinged door, white worktops, double sinks, a built in vanity unit and a vaulted ceiling.
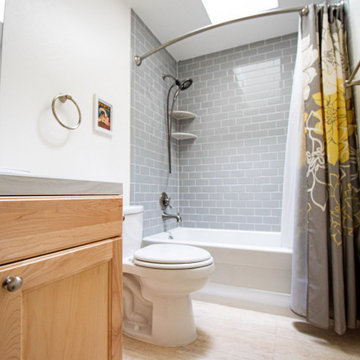
Kids bathroom update. Kept existing vanity. Used large porcelain tile for new countertop to reduce grout lines. New sink. Grey subway tile shower and new fixtures. Luxury vinyl tile flooring.
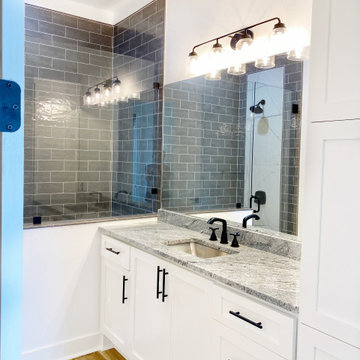
Shower
This is an example of a medium sized rural ensuite bathroom in Austin with shaker cabinets, white cabinets, a freestanding bath, a built-in shower, a two-piece toilet, grey tiles, metro tiles, white walls, laminate floors, a submerged sink, granite worktops, brown floors, a hinged door, black worktops, a shower bench, double sinks and a built in vanity unit.
This is an example of a medium sized rural ensuite bathroom in Austin with shaker cabinets, white cabinets, a freestanding bath, a built-in shower, a two-piece toilet, grey tiles, metro tiles, white walls, laminate floors, a submerged sink, granite worktops, brown floors, a hinged door, black worktops, a shower bench, double sinks and a built in vanity unit.

A traditional style master bath for a lovely couple on Harbour Island in Oxnard. Once a dark and drab space, now light and airy to go with their breathtaking ocean views!
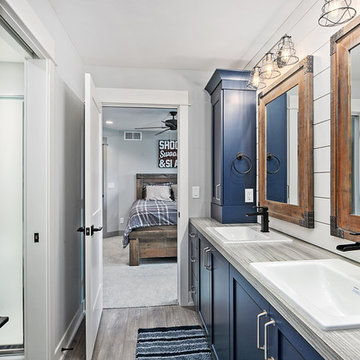
Modern Farmhouse designed for entertainment and gatherings. French doors leading into the main part of the home and trim details everywhere. Shiplap, board and batten, tray ceiling details, custom barrel tables are all part of this modern farmhouse design.
Half bath with a custom vanity. Clean modern windows. Living room has a fireplace with custom cabinets and custom barn beam mantel with ship lap above. The Master Bath has a beautiful tub for soaking and a spacious walk in shower. Front entry has a beautiful custom ceiling treatment.

Tired of doing laundry in an unfinished rugged basement? The owners of this 1922 Seward Minneapolis home were as well! They contacted Castle to help them with their basement planning and build for a finished laundry space and new bathroom with shower.
Changes were first made to improve the health of the home. Asbestos tile flooring/glue was abated and the following items were added: a sump pump and drain tile, spray foam insulation, a glass block window, and a Panasonic bathroom fan.
After the designer and client walked through ideas to improve flow of the space, we decided to eliminate the existing 1/2 bath in the family room and build the new 3/4 bathroom within the existing laundry room. This allowed the family room to be enlarged.
Plumbing fixtures in the bathroom include a Kohler, Memoirs® Stately 24″ pedestal bathroom sink, Kohler, Archer® sink faucet and showerhead in polished chrome, and a Kohler, Highline® Comfort Height® toilet with Class Five® flush technology.
American Olean 1″ hex tile was installed in the shower’s floor, and subway tile on shower walls all the way up to the ceiling. A custom frameless glass shower enclosure finishes the sleek, open design.
Highly wear-resistant Adura luxury vinyl tile flooring runs throughout the entire bathroom and laundry room areas.
The full laundry room was finished to include new walls and ceilings. Beautiful shaker-style cabinetry with beadboard panels in white linen was chosen, along with glossy white cultured marble countertops from Central Marble, a Blanco, Precis 27″ single bowl granite composite sink in cafe brown, and a Kohler, Bellera® sink faucet.
We also decided to save and restore some original pieces in the home, like their existing 5-panel doors; one of which was repurposed into a pocket door for the new bathroom.
The homeowners completed the basement finish with new carpeting in the family room. The whole basement feels fresh, new, and has a great flow. They will enjoy their healthy, happy home for years to come.
Designed by: Emily Blonigen
See full details, including before photos at https://www.castlebri.com/basements/project-3378-1/

shiplap, brick tile
Design ideas for a medium sized contemporary shower room bathroom in Baltimore with freestanding cabinets, dark wood cabinets, an alcove shower, a one-piece toilet, beige walls, vinyl flooring, a vessel sink, engineered stone worktops, brown floors, a sliding door and white worktops.
Design ideas for a medium sized contemporary shower room bathroom in Baltimore with freestanding cabinets, dark wood cabinets, an alcove shower, a one-piece toilet, beige walls, vinyl flooring, a vessel sink, engineered stone worktops, brown floors, a sliding door and white worktops.
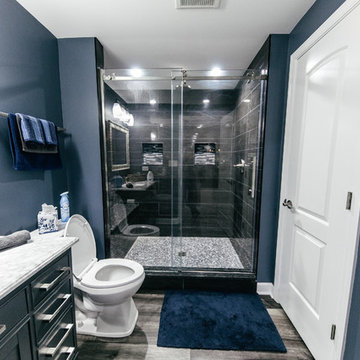
Design ideas for a medium sized modern shower room bathroom in Chicago with shaker cabinets, grey cabinets, an alcove shower, a one-piece toilet, grey tiles, porcelain tiles, blue walls, laminate floors, a submerged sink, engineered stone worktops, grey floors, a sliding door and white worktops.
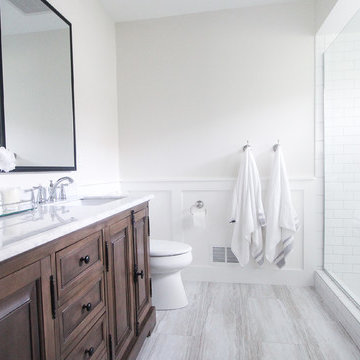
Design ideas for a medium sized farmhouse ensuite bathroom in Minneapolis with brown cabinets, a double shower, a two-piece toilet, white tiles, metro tiles, white walls, vinyl flooring, a submerged sink, marble worktops, grey floors, a hinged door and white worktops.

This bathroom is shared by a family of four, and can be close quarters in the mornings with a cramped shower and single vanity. However, without having anywhere to expand into, the bathroom size could not be changed. Our solution was to keep it bright and clean. By removing the tub and having a clear shower door, you give the illusion of more open space. The previous tub/shower area was cut down a few inches in order to put a 48" vanity in, which allowed us to add a trough sink and double faucets. Though the overall size only changed a few inches, they are now able to have two people utilize the sink area at the same time. White subway tile with gray grout, hexagon shower floor and accents, wood look vinyl flooring, and a white vanity kept this bathroom classic and bright.

Recessed Corian niche with accent light detail.
Photos by Spacecrafting Photography
This is an example of a small modern shower room bathroom in Minneapolis with flat-panel cabinets, brown cabinets, a built-in shower, a one-piece toilet, white tiles, grey walls, vinyl flooring, a wall-mounted sink, brown floors, an open shower and white worktops.
This is an example of a small modern shower room bathroom in Minneapolis with flat-panel cabinets, brown cabinets, a built-in shower, a one-piece toilet, white tiles, grey walls, vinyl flooring, a wall-mounted sink, brown floors, an open shower and white worktops.
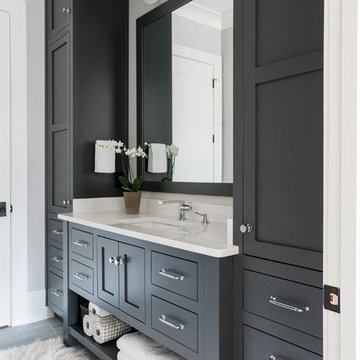
Rustic White Photography
Design ideas for a medium sized traditional ensuite bathroom in Atlanta with shaker cabinets, an alcove shower, white tiles, metro tiles, grey walls, a submerged sink, engineered stone worktops, a hinged door, grey cabinets, laminate floors and grey floors.
Design ideas for a medium sized traditional ensuite bathroom in Atlanta with shaker cabinets, an alcove shower, white tiles, metro tiles, grey walls, a submerged sink, engineered stone worktops, a hinged door, grey cabinets, laminate floors and grey floors.
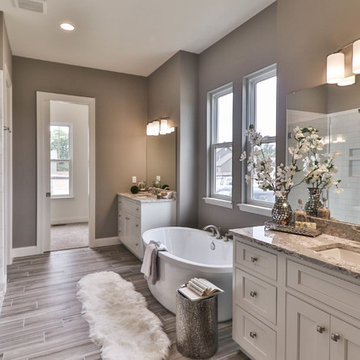
Medium sized classic ensuite bathroom in St Louis with shaker cabinets, dark wood cabinets, a freestanding bath, an alcove shower, a two-piece toilet, white tiles, porcelain tiles, beige walls, vinyl flooring, a submerged sink, granite worktops, grey floors and a hinged door.

This is an example of a medium sized rustic shower room bathroom in Bridgeport with raised-panel cabinets, brown cabinets, a built-in bath, a shower/bath combination, a two-piece toilet, beige tiles, ceramic tiles, white walls, vinyl flooring, a vessel sink, wooden worktops, brown floors, a shower curtain and blue worktops.
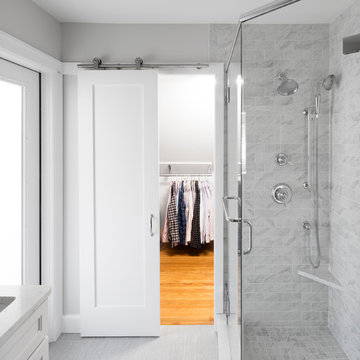
Design ideas for a medium sized traditional shower room bathroom in Boston with shaker cabinets, white cabinets, a corner shower, a two-piece toilet, grey tiles, white tiles, marble tiles, grey walls, vinyl flooring, a submerged sink, quartz worktops, grey floors and a hinged door.
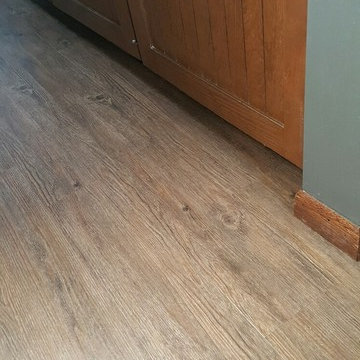
Luxury Vinyl Planks are a great option for water areas like bathrooms, basements, and kitchens. The technology is advancing so that the product looks and feels like natural products like wood and stone.
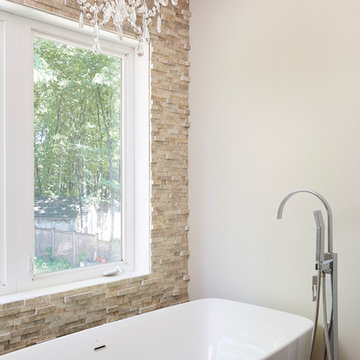
Design ideas for a large traditional ensuite bathroom in Minneapolis with shaker cabinets, white cabinets, a freestanding bath, a corner shower, a one-piece toilet, beige walls, vinyl flooring and a submerged sink.
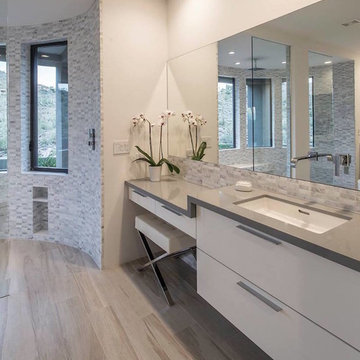
Design ideas for a large contemporary ensuite bathroom in Phoenix with flat-panel cabinets, white cabinets, a freestanding bath, a double shower, white walls, laminate floors, a submerged sink, beige floors, an open shower, grey tiles and stone tiles.
Bathroom with Laminate Floors and Vinyl Flooring Ideas and Designs
5

 Shelves and shelving units, like ladder shelves, will give you extra space without taking up too much floor space. Also look for wire, wicker or fabric baskets, large and small, to store items under or next to the sink, or even on the wall.
Shelves and shelving units, like ladder shelves, will give you extra space without taking up too much floor space. Also look for wire, wicker or fabric baskets, large and small, to store items under or next to the sink, or even on the wall.  The sink, the mirror, shower and/or bath are the places where you might want the clearest and strongest light. You can use these if you want it to be bright and clear. Otherwise, you might want to look at some soft, ambient lighting in the form of chandeliers, short pendants or wall lamps. You could use accent lighting around your bath in the form to create a tranquil, spa feel, as well.
The sink, the mirror, shower and/or bath are the places where you might want the clearest and strongest light. You can use these if you want it to be bright and clear. Otherwise, you might want to look at some soft, ambient lighting in the form of chandeliers, short pendants or wall lamps. You could use accent lighting around your bath in the form to create a tranquil, spa feel, as well. 