Bathroom with Laminate Floors and Vinyl Flooring Ideas and Designs
Refine by:
Budget
Sort by:Popular Today
21 - 40 of 17,317 photos
Item 1 of 3

Cabinet Brand: Haas Signature Collection
Wood Species: Rustic Hickory
Cabinet Finish: Pecan
Door Style: Shakertown V
Counter top: John Boos Butcher Block, Walnut, Oil finish

This elegant bathroom is a combination of modern design and pure lines. The use of white emphasizes the interplay of the forms. Although is a small bathroom, the layout and design of the volumes create a sensation of lightness and luminosity.
Photo: Viviana Cardozo

Inspiration for a small classic shower room bathroom in Chicago with flat-panel cabinets, distressed cabinets, an alcove shower, a two-piece toilet, grey tiles, ceramic tiles, grey walls, vinyl flooring, an integrated sink, a hinged door and white worktops.

Photography: Shai Epstein
This is an example of a small scandi shower room bathroom in Tel Aviv with laminate floors, flat-panel cabinets, black cabinets, grey tiles, grey walls, a vessel sink, wooden worktops, grey floors and brown worktops.
This is an example of a small scandi shower room bathroom in Tel Aviv with laminate floors, flat-panel cabinets, black cabinets, grey tiles, grey walls, a vessel sink, wooden worktops, grey floors and brown worktops.
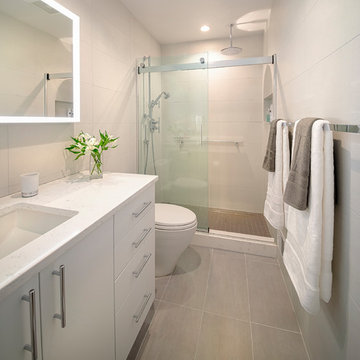
This is an example of a medium sized modern shower room bathroom in DC Metro with flat-panel cabinets, white cabinets, an alcove shower, a one-piece toilet, beige tiles, porcelain tiles, beige walls, laminate floors, a submerged sink, quartz worktops, beige floors, a sliding door and white worktops.
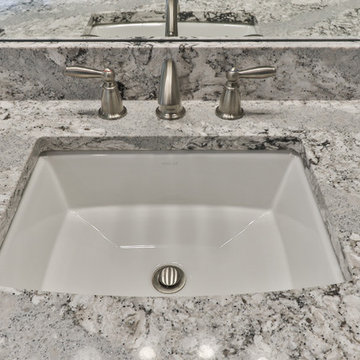
This is an example of a medium sized traditional ensuite bathroom in St Louis with shaker cabinets, dark wood cabinets, a freestanding bath, an alcove shower, a two-piece toilet, white tiles, porcelain tiles, beige walls, vinyl flooring, a submerged sink, granite worktops, grey floors and a hinged door.
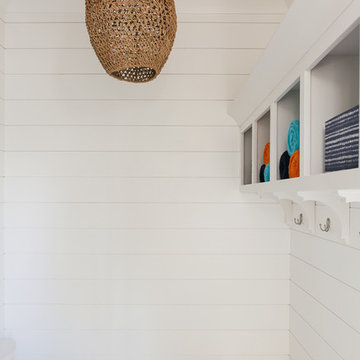
Willet Photography
Design ideas for a medium sized traditional shower room bathroom in Atlanta with a freestanding bath, a hinged door, a two-piece toilet, white walls, laminate floors and beige floors.
Design ideas for a medium sized traditional shower room bathroom in Atlanta with a freestanding bath, a hinged door, a two-piece toilet, white walls, laminate floors and beige floors.
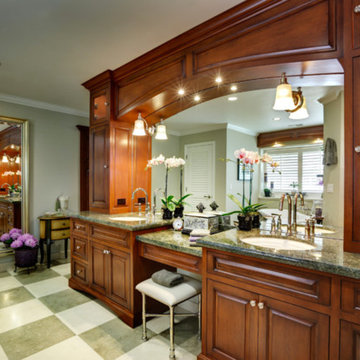
Inspiration for a large traditional ensuite bathroom in San Francisco with raised-panel cabinets, dark wood cabinets, vinyl flooring, a submerged sink, granite worktops and green worktops.
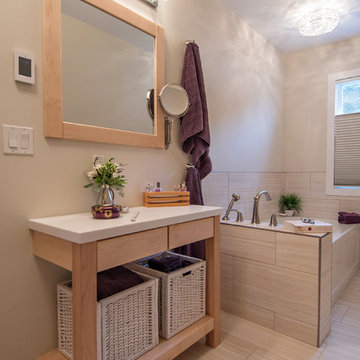
Benjamin Moore Natural Cream paint color coordinates well with the porcelain tile. Stephanie Moore Photography
Inspiration for a small classic ensuite bathroom in Vancouver with flat-panel cabinets, white cabinets, solid surface worktops, porcelain tiles, a corner bath, a two-piece toilet, beige walls, vinyl flooring and a submerged sink.
Inspiration for a small classic ensuite bathroom in Vancouver with flat-panel cabinets, white cabinets, solid surface worktops, porcelain tiles, a corner bath, a two-piece toilet, beige walls, vinyl flooring and a submerged sink.
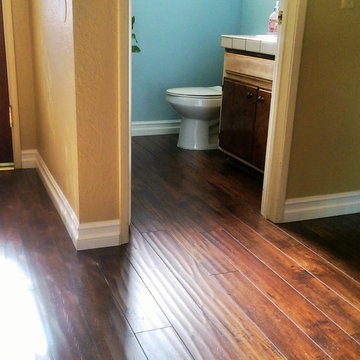
D G S Flooring
Large rustic shower room bathroom in Los Angeles with dark wood cabinets, blue walls, laminate floors, tiled worktops and brown floors.
Large rustic shower room bathroom in Los Angeles with dark wood cabinets, blue walls, laminate floors, tiled worktops and brown floors.

Design ideas for a large traditional ensuite wet room bathroom in Houston with raised-panel cabinets, medium wood cabinets, porcelain tiles, grey walls, laminate floors, a submerged sink, granite worktops, brown floors, a hinged door and grey worktops.
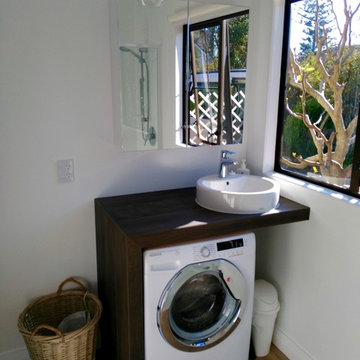
After photo-Nicola Damm
The bathroom/laundry was the room that needed the biggest changes, the shower wall was knocked down to open up the space and a shower cubicle was installed. No pre made vanity was going to fit in there as well as a washing machine so a vanity was designed to accomodate both the washing machine as well as the sink. The sink is higher than normal to accomodate the washing machine so a folding step is available for kiddies to use. The mirror cabinet has storage and adds to the depth of the whole room.
The space works so well now and it actually feels spacious, clean and bright.
Washing machine enclosed in the custom made vanity, creating effective space design.

Brind'Amour Design served as Architect of Record on this Modular Home in Pittsburgh PA. This project was a collaboration between Brind'Amour Design, Designer/Developer Module and General Contractor Blockhouse.

Photo of a small modern bathroom in San Diego with shaker cabinets, white cabinets, an alcove bath, an alcove shower, a two-piece toilet, white tiles, porcelain tiles, green walls, vinyl flooring, an integrated sink, engineered stone worktops, beige floors, a shower curtain, white worktops, a wall niche, a single sink and a freestanding vanity unit.

Small traditional ensuite bathroom in Other with flat-panel cabinets, white cabinets, a two-piece toilet, white tiles, porcelain tiles, white walls, vinyl flooring, a submerged sink, engineered stone worktops, black floors, a sliding door, white worktops, a wall niche, a single sink and a freestanding vanity unit.

Photo of a medium sized country bathroom in Minneapolis with shaker cabinets, dark wood cabinets, a freestanding bath, a shower/bath combination, a two-piece toilet, white walls, laminate floors, an integrated sink, granite worktops, brown floors, a shower curtain, multi-coloured worktops, a single sink, a freestanding vanity unit, a timber clad ceiling and tongue and groove walls.

Medium sized traditional ensuite bathroom in Santa Barbara with flat-panel cabinets, grey cabinets, an alcove shower, a one-piece toilet, grey tiles, ceramic tiles, white walls, vinyl flooring, a trough sink, engineered stone worktops, brown floors, a hinged door, white worktops, a shower bench, a single sink, a built in vanity unit and a vaulted ceiling.

This custom vanity cabinet offers plenty of storage in this space. The paneling is waterproof and adds an exquisite style to this space.
This is an example of a medium sized beach style ensuite bathroom in Orange County with raised-panel cabinets, blue cabinets, a corner shower, a one-piece toilet, white tiles, ceramic tiles, white walls, vinyl flooring, a submerged sink, quartz worktops, brown floors, a hinged door, white worktops, a shower bench, double sinks, a built in vanity unit and tongue and groove walls.
This is an example of a medium sized beach style ensuite bathroom in Orange County with raised-panel cabinets, blue cabinets, a corner shower, a one-piece toilet, white tiles, ceramic tiles, white walls, vinyl flooring, a submerged sink, quartz worktops, brown floors, a hinged door, white worktops, a shower bench, double sinks, a built in vanity unit and tongue and groove walls.
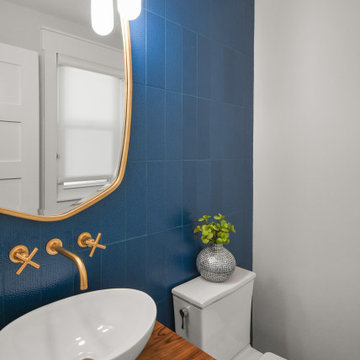
Design ideas for a small contemporary shower room bathroom in Jacksonville with flat-panel cabinets, medium wood cabinets, blue tiles, ceramic tiles, vinyl flooring, a vessel sink, wooden worktops, a single sink and a floating vanity unit.

Inspiration for a medium sized classic family bathroom in Tampa with shaker cabinets, white cabinets, a double shower, a two-piece toilet, white tiles, ceramic tiles, white walls, vinyl flooring, a submerged sink, engineered stone worktops, grey floors, a hinged door, grey worktops, a wall niche, double sinks, a built in vanity unit and tongue and groove walls.
Bathroom with Laminate Floors and Vinyl Flooring Ideas and Designs
2

 Shelves and shelving units, like ladder shelves, will give you extra space without taking up too much floor space. Also look for wire, wicker or fabric baskets, large and small, to store items under or next to the sink, or even on the wall.
Shelves and shelving units, like ladder shelves, will give you extra space without taking up too much floor space. Also look for wire, wicker or fabric baskets, large and small, to store items under or next to the sink, or even on the wall.  The sink, the mirror, shower and/or bath are the places where you might want the clearest and strongest light. You can use these if you want it to be bright and clear. Otherwise, you might want to look at some soft, ambient lighting in the form of chandeliers, short pendants or wall lamps. You could use accent lighting around your bath in the form to create a tranquil, spa feel, as well.
The sink, the mirror, shower and/or bath are the places where you might want the clearest and strongest light. You can use these if you want it to be bright and clear. Otherwise, you might want to look at some soft, ambient lighting in the form of chandeliers, short pendants or wall lamps. You could use accent lighting around your bath in the form to create a tranquil, spa feel, as well. 