Bathroom with Laminate Worktops and Grey Floors Ideas and Designs
Refine by:
Budget
Sort by:Popular Today
1 - 20 of 1,892 photos
Item 1 of 3

Conçu et réalisé par notre agence lilloise, ce duplex de 200m² est situé dans le quartier de Wazemmes. Les propriétaires de l’appartement ont fait appel à nos services pour rénover le rez-de-chaussée comprenant l’entrée, la pièce à vivre, la cuisine ouverte sur le séjour et la salle de bain familiale située à l’étage.
Tel un fil conducteur particulièrement bien pensé, le bois s’invite par touches à travers des menuiseries réalisées sur mesure par notre menuisier lillois : meuble TV, coins bureaux pour télétravailler, bibliothèque, claustras ou encore penderie avec banquette intégrée…Parallèlement à leur côté fonctionnel, elles apportent esthétisme et graphisme au projet.
On aime la douceur de la palette de couleurs choisies par l’architecte d’intérieur : vert amande et beige rosé, qui s’harmonisent à la perfection avec le blanc et le bois pour créer une atmosphère particulièrement chaleureuse.
Dans la cuisine, l’agencement en U ingénieusement pensé permet d’intégrer de multiples rangements tout en favorisant la circulation.
Quant à la salle de bain, elle en ferait rêver plus d’un.e… Baignoire îlot, douche, double vasque, porte verrière coulissante, WC et même buanderie cachée ; tout a été pensé dans les moindres détails.

A minimalist industrial dream with all of the luxury touches we love: heated towel rails, custom joinery and handblown lights
Photo of a medium sized contemporary grey and black ensuite bathroom in Melbourne with a floating vanity unit, shaker cabinets, black cabinets, a walk-in shower, a one-piece toilet, grey tiles, cement tiles, grey walls, cement flooring, a vessel sink, laminate worktops, grey floors, an open shower, brown worktops and a single sink.
Photo of a medium sized contemporary grey and black ensuite bathroom in Melbourne with a floating vanity unit, shaker cabinets, black cabinets, a walk-in shower, a one-piece toilet, grey tiles, cement tiles, grey walls, cement flooring, a vessel sink, laminate worktops, grey floors, an open shower, brown worktops and a single sink.

The small ensuite packs a punch for a small space. From a double wash plane basin with cabinetry underneath to grey terrrazo tiles and black tapware. Double ceiling shower heads gave this room a dual purpose and the mirrored shaving cabinets enhance the sense of space in this room.

Inspiration for a large rural ensuite bathroom in San Francisco with shaker cabinets, grey cabinets, a submerged bath, grey tiles, white walls, a submerged sink, grey floors, white worktops, a corner shower, a two-piece toilet, porcelain flooring, laminate worktops and a hinged door.
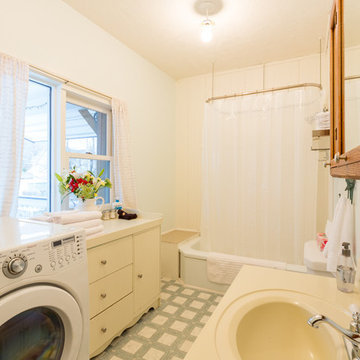
This is an example of a small classic ensuite bathroom in Vancouver with a corner bath, a shower/bath combination, grey walls, an integrated sink, laminate worktops, grey floors, a shower curtain, beige worktops and a laundry area.

New full bathroom remodel with free-standing soaking tub and walk-in shower. Bathroom was expanded from 33' sq. ft. 78' sq. ft. New finish plumbing and electrical fixtures and installation services provided by www.greengiantconstruction.com

This view of the bathroom shows the minimal look of the room, which is created by the help of the tile choice. The lighter grey floor tiles look great against the darker tiles of the bath wall. Having a wall hung drawer unit creates the sense of space along with the sit on bowl. The D shaped bathe also creates space with its curved edges and wall mounted taps. The niche in the wall is a great feature, adding space for ornaments and draws you to the large wall tiles. Having the ladder radiator by the bath is perfect for having towels nice and warm, ready for when you step out after having a long soak!

Design ideas for a small contemporary family bathroom in Other with shaker cabinets, light wood cabinets, a corner bath, a one-piece toilet, white tiles, metro tiles, white walls, ceramic flooring, laminate worktops, grey floors, green worktops, a wall niche, double sinks and a built in vanity unit.

This is an example of a small modern family bathroom in Toronto with medium wood cabinets, an alcove bath, a shower/bath combination, white tiles, porcelain tiles, white walls, porcelain flooring, a vessel sink, laminate worktops, grey floors, brown worktops, a laundry area, double sinks and a floating vanity unit.

Medium sized modern bathroom in Denver with flat-panel cabinets, white cabinets, a two-piece toilet, white tiles, ceramic tiles, lino flooring, a built-in sink, laminate worktops, grey floors, a hinged door, grey worktops, a shower bench, a single sink and a built in vanity unit.

Photo of a medium sized contemporary shower room bathroom in Brisbane with dark wood cabinets, a freestanding bath, a walk-in shower, a one-piece toilet, pink tiles, matchstick tiles, pink walls, ceramic flooring, a vessel sink, laminate worktops, grey floors, an open shower, black worktops, a single sink, a floating vanity unit and flat-panel cabinets.
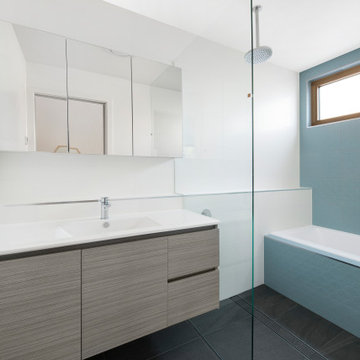
Photo of a medium sized contemporary ensuite bathroom in Canberra - Queanbeyan with flat-panel cabinets, light wood cabinets, an alcove bath, a shower/bath combination, a one-piece toilet, white tiles, porcelain tiles, white walls, porcelain flooring, an integrated sink, laminate worktops, grey floors, a hinged door and white worktops.

Master Ensuite
photo by Jody Darcy
Design ideas for a medium sized contemporary ensuite bathroom in Perth with black cabinets, a freestanding bath, a walk-in shower, grey tiles, ceramic tiles, white walls, ceramic flooring, a vessel sink, laminate worktops, grey floors, an open shower, black worktops and flat-panel cabinets.
Design ideas for a medium sized contemporary ensuite bathroom in Perth with black cabinets, a freestanding bath, a walk-in shower, grey tiles, ceramic tiles, white walls, ceramic flooring, a vessel sink, laminate worktops, grey floors, an open shower, black worktops and flat-panel cabinets.
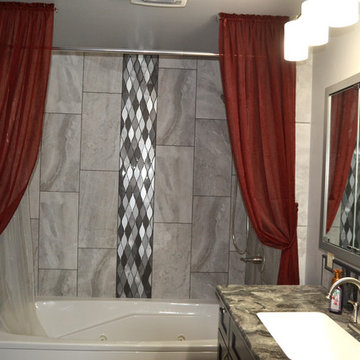
This bathroom looks amazing after it's makeover! The pretty grey tones set a nice stage for any color accessories you like. The red really pops against the beautiful tile.
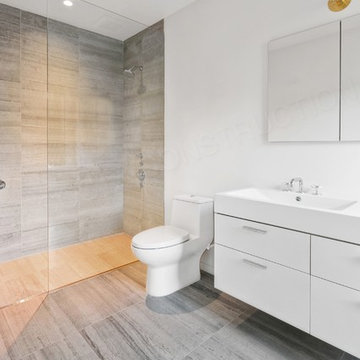
Inspiration for a medium sized modern ensuite bathroom in New York with flat-panel cabinets, white cabinets, a built-in shower, a one-piece toilet, grey tiles, porcelain tiles, white walls, porcelain flooring, an integrated sink, laminate worktops, grey floors and an open shower.
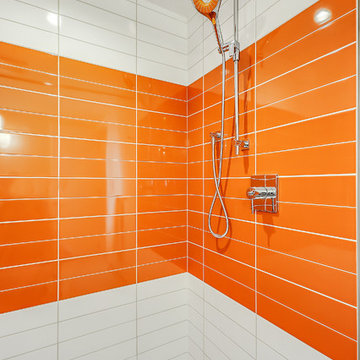
Zoon media
Design ideas for a medium sized retro shower room bathroom in Calgary with flat-panel cabinets, orange cabinets, an alcove shower, a two-piece toilet, orange tiles, porcelain tiles, white walls, porcelain flooring, a built-in sink, laminate worktops, grey floors and a shower curtain.
Design ideas for a medium sized retro shower room bathroom in Calgary with flat-panel cabinets, orange cabinets, an alcove shower, a two-piece toilet, orange tiles, porcelain tiles, white walls, porcelain flooring, a built-in sink, laminate worktops, grey floors and a shower curtain.
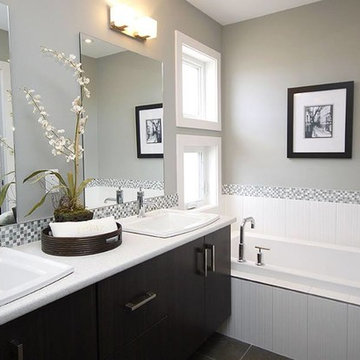
Medium sized classic ensuite bathroom in Orange County with flat-panel cabinets, dark wood cabinets, a built-in bath, a two-piece toilet, grey tiles, white tiles, porcelain tiles, grey walls, porcelain flooring, a submerged sink, laminate worktops and grey floors.
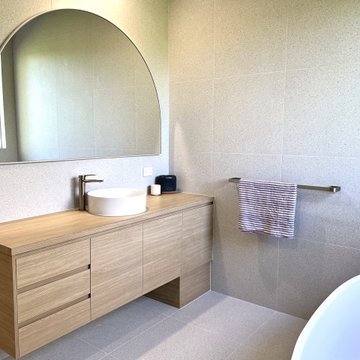
The custom cabinetry in this bathroom provides ample storage and even houses a laundry chute, to help keep the space tidy. The large arched mirror is a stunning feature and bounces light throughout the space.

The client was looking for a highly practical and clean-looking modernisation of this en-suite shower room. We opted to clad the entire room in wet wall shower panelling to give it the practicality the client was after. The subtle matt sage green was ideal for making the room look clean and modern, while the marble feature wall gave it a real sense of luxury. High quality cabinetry and shower fittings provided the perfect finish for this wonderful en-suite.
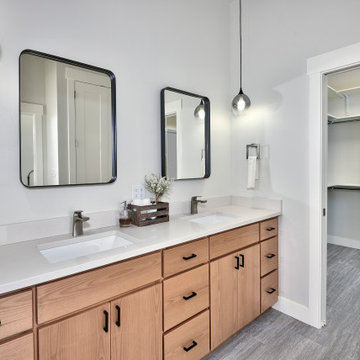
This is an example of a medium sized contemporary ensuite bathroom in Other with flat-panel cabinets, light wood cabinets, an alcove shower, a two-piece toilet, white walls, ceramic flooring, a submerged sink, laminate worktops, grey floors, a hinged door, white worktops, an enclosed toilet, a single sink and a built in vanity unit.
Bathroom with Laminate Worktops and Grey Floors Ideas and Designs
1

 Shelves and shelving units, like ladder shelves, will give you extra space without taking up too much floor space. Also look for wire, wicker or fabric baskets, large and small, to store items under or next to the sink, or even on the wall.
Shelves and shelving units, like ladder shelves, will give you extra space without taking up too much floor space. Also look for wire, wicker or fabric baskets, large and small, to store items under or next to the sink, or even on the wall.  The sink, the mirror, shower and/or bath are the places where you might want the clearest and strongest light. You can use these if you want it to be bright and clear. Otherwise, you might want to look at some soft, ambient lighting in the form of chandeliers, short pendants or wall lamps. You could use accent lighting around your bath in the form to create a tranquil, spa feel, as well.
The sink, the mirror, shower and/or bath are the places where you might want the clearest and strongest light. You can use these if you want it to be bright and clear. Otherwise, you might want to look at some soft, ambient lighting in the form of chandeliers, short pendants or wall lamps. You could use accent lighting around your bath in the form to create a tranquil, spa feel, as well. 