Bathroom with Laminate Worktops and Grey Floors Ideas and Designs
Refine by:
Budget
Sort by:Popular Today
41 - 60 of 1,921 photos
Item 1 of 3
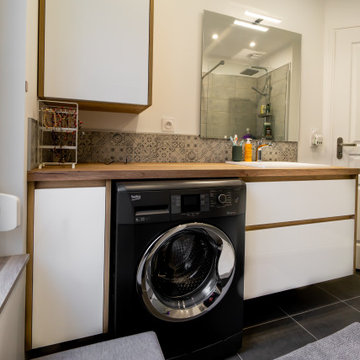
voici un avant travaux d'un projet de salle de bain avec une rénovation complète de la salle de bain et isolation des murs par l'extérieurs. La cliente ne voulait plus de sa baignoire et souhaitait mettre une douche, avoir plus de volumes de rangements et fonctionnelle. La salle de bain fait m²
Nous avons pu intégrer la machine à laver dans la salle de bain
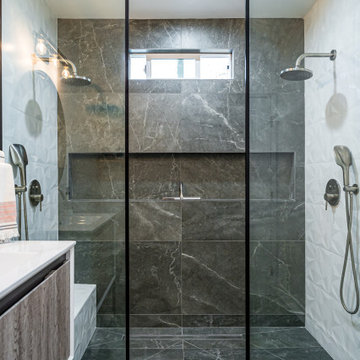
ADU luxury bathroom with two head shower and shower bench.
Inspiration for a small midcentury shower room bathroom in Orange County with flat-panel cabinets, white cabinets, an alcove shower, a one-piece toilet, black and white tiles, ceramic tiles, white walls, ceramic flooring, an integrated sink, laminate worktops, grey floors, a sliding door, white worktops, a shower bench, a single sink, a built in vanity unit and panelled walls.
Inspiration for a small midcentury shower room bathroom in Orange County with flat-panel cabinets, white cabinets, an alcove shower, a one-piece toilet, black and white tiles, ceramic tiles, white walls, ceramic flooring, an integrated sink, laminate worktops, grey floors, a sliding door, white worktops, a shower bench, a single sink, a built in vanity unit and panelled walls.
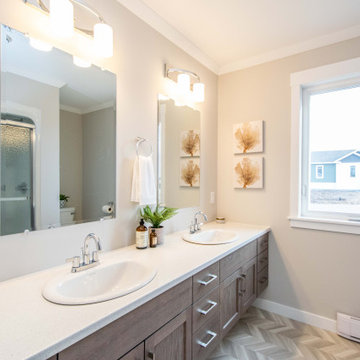
Main bathroom features a large vanity, toilet and one piece tub on route to an enclosed laundry space.
Design ideas for a medium sized beach style ensuite bathroom in Other with shaker cabinets, grey cabinets, an alcove bath, an alcove shower, all types of toilet, beige walls, vinyl flooring, a built-in sink, laminate worktops, grey floors, a shower curtain, white worktops, a single sink and a built in vanity unit.
Design ideas for a medium sized beach style ensuite bathroom in Other with shaker cabinets, grey cabinets, an alcove bath, an alcove shower, all types of toilet, beige walls, vinyl flooring, a built-in sink, laminate worktops, grey floors, a shower curtain, white worktops, a single sink and a built in vanity unit.
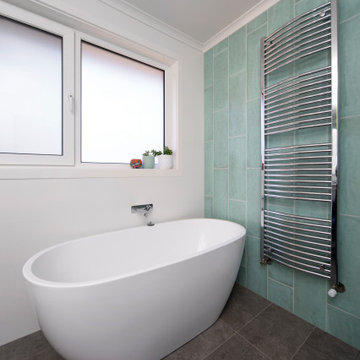
Design ideas for a medium sized contemporary ensuite bathroom in Canberra - Queanbeyan with flat-panel cabinets, white cabinets, a freestanding bath, a shower/bath combination, a one-piece toilet, green tiles, ceramic tiles, white walls, ceramic flooring, a pedestal sink, laminate worktops, grey floors, an open shower, white worktops, a laundry area, a single sink and a freestanding vanity unit.
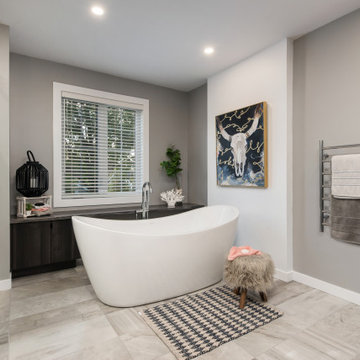
Large contemporary ensuite bathroom in Montreal with flat-panel cabinets, brown cabinets, a freestanding bath, a corner shower, a one-piece toilet, grey tiles, porcelain tiles, grey walls, porcelain flooring, a vessel sink, laminate worktops, grey floors, a sliding door and grey worktops.
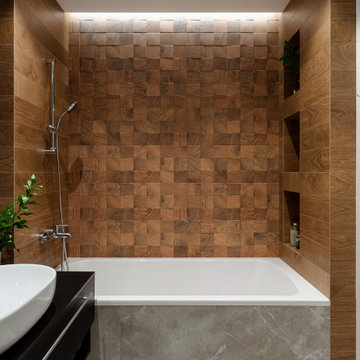
Design ideas for a medium sized contemporary ensuite bathroom in Saint Petersburg with flat-panel cabinets, black cabinets, a submerged bath, a shower/bath combination, a wall mounted toilet, grey tiles, porcelain tiles, grey walls, porcelain flooring, a built-in sink, laminate worktops, grey floors, black worktops, a single sink and a floating vanity unit.
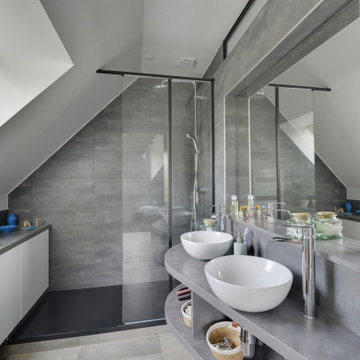
Photo of a medium sized industrial shower room bathroom in Paris with flat-panel cabinets, white cabinets, a built-in shower, a two-piece toilet, grey tiles, ceramic tiles, white walls, ceramic flooring, a console sink, laminate worktops, grey worktops and grey floors.
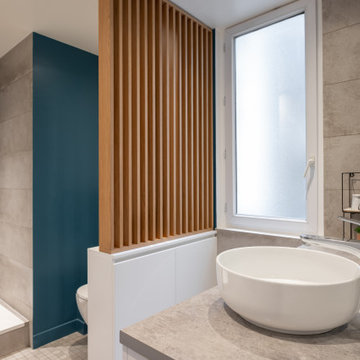
Inspiration for a medium sized contemporary grey and white ensuite bathroom in Paris with flat-panel cabinets, a built-in shower, a wall mounted toilet, grey tiles, stone tiles, blue walls, mosaic tile flooring, a built-in sink, laminate worktops, grey floors, grey worktops, a single sink, a built in vanity unit and wood walls.
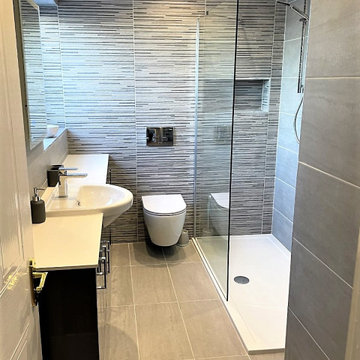
A beautiful bathroom making the most of the space.
Having light grey tiles makes the room fell open and spacious. The walk in shower is perfect in this room, and has a handy recess in the wall for bottles etc.
The long bank of units is great for all your storage needs and the 12mm laminate in White Quartz is extremely handy for workspace which is easy to keep clean.

Multiple grey tones combine for this bathroom project in Hove, with traditional shaker-fitted furniture.
The Brief
Like many other bathroom renovations we tackle, this client sought to replace a traditional shower over bath with a walk-in shower space.
In terms of style, the space required a modernisation with a neutral design that wouldn’t age quickly.
The space needed to remain relatively spacious, yet with enough storage for all bathroom essentials. Other amenities like underfloor heating and a full-height towel rail were also favoured within the design.
Design Elements
Placing the shower in the corner of the room really dictated the remainder of the layout, with the fitted furniture then placed wall-to-wall beneath the window in the room.
The chosen furniture is a fitted option from British supplier R2. It is from their shaker style Stow range and has been selected in a complimenting Midnight Grey colourway.
The furniture is composed of a concealed cistern unit, semi-recessed basin space and then a two-drawer cupboard for storage. Atop, a White Marble work surface nicely finishes off this area of the room.
An R2 Altitude mirrored cabinet is used near the door area to add a little extra storage and important mirrored space.
Special Inclusions
The showering area required an inventive solution, resulting in small a platform being incorporated into the design. Within this area, a towel rail features, alongside a Crosswater shower screen and brassware from Arco.
The shower area shows the great tile combination that has been chosen for this space. A Natural Grey finish teams well with the Fusion Black accent tile used for the shower platform area.
Project Feedback
“My wife and I cannot speak highly enough of our recent kitchen and bathroom installations.
Alexanders were terrific all the way from initial estimate stage through to handover.
All of their fitters and staff were polite, professional, and very skilled tradespeople. We were very pleased that we asked them to carry out our work.“
The End Result
The result is a simple bath-to-shower room conversion that creates the spacious feel and modern design this client required.
Whether you’re considering a bath-to-shower redesign of your space or a simple bathroom renovation, discover how our expert designers can transform your space. Arrange a free design appointment in showroom or online today.
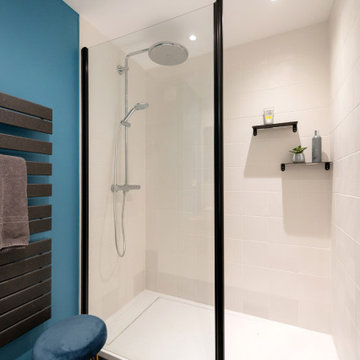
Cette pièce étant trop étriquée au goût des nouveaux propriétaires, nous avons agrandi la salle de bain de quelques centimètres. Sa taille est désormais parfaite pour accueillir la double vasque et la douche à laquelle le jeune couple tient tant. Les travaux représentant l’occasion rêvée de fluidifier l’accès à cette pièce d’eau, une porte à galandage a été créé de toutes pièces. Côté style, le sol et la faïence ont été choisis dans une teinte indémodable. En revanche un bleu vient donner du style à la pièce, et ce tout autant que le part-douche noir.
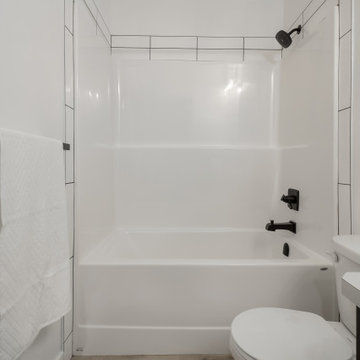
This is an example of a medium sized contemporary shower room bathroom in Calgary with shaker cabinets, black cabinets, an alcove bath, a shower/bath combination, a two-piece toilet, white tiles, metro tiles, white walls, vinyl flooring, a built-in sink, laminate worktops, grey floors, a shower curtain, white worktops, a single sink and a built in vanity unit.
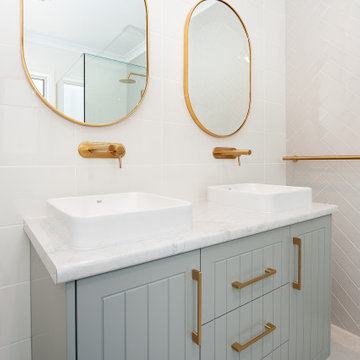
Inspiration for a medium sized classic bathroom in Other with shaker cabinets, grey cabinets, a corner shower, a one-piece toilet, grey tiles, ceramic tiles, grey walls, ceramic flooring, a built-in sink, laminate worktops, grey floors, a hinged door, white worktops, a shower bench, double sinks and a built in vanity unit.
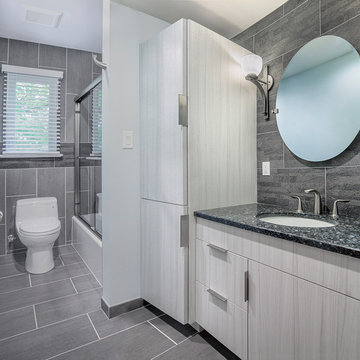
Large contemporary ensuite bathroom in New York with flat-panel cabinets, grey cabinets, a corner shower, a one-piece toilet, grey tiles, ceramic tiles, grey walls, cement flooring, a built-in sink, laminate worktops, grey floors, a hinged door and an alcove bath.
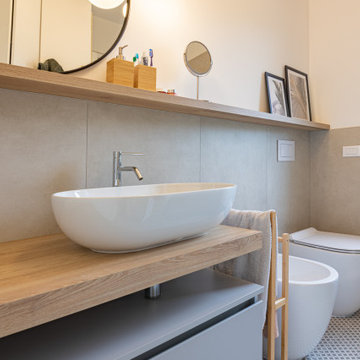
Medium sized scandinavian shower room bathroom in Other with flat-panel cabinets, grey cabinets, a built-in shower, a two-piece toilet, grey tiles, porcelain tiles, white walls, porcelain flooring, a vessel sink, laminate worktops, grey floors, a sliding door, brown worktops, a laundry area, a single sink and a freestanding vanity unit.
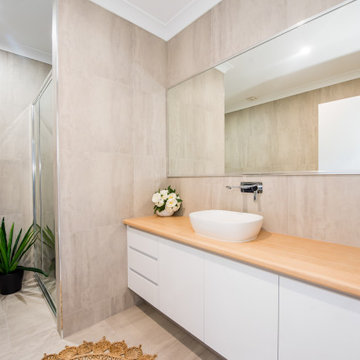
Inspiration for a medium sized contemporary family bathroom in Other with flat-panel cabinets, white cabinets, a freestanding bath, an alcove shower, a one-piece toilet, grey tiles, ceramic tiles, ceramic flooring, a vessel sink, laminate worktops, grey floors, a hinged door, brown worktops, a wall niche, a single sink and a built in vanity unit.
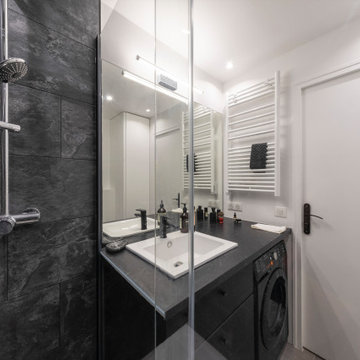
Small contemporary ensuite bathroom in Paris with black cabinets, a wall mounted toilet, grey tiles, ceramic tiles, white walls, ceramic flooring, a submerged sink, laminate worktops, grey floors, a sliding door, black worktops, a wall niche, a single sink and a built in vanity unit.
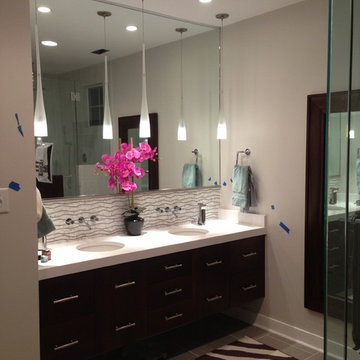
Inspiration for a medium sized world-inspired ensuite bathroom in Richmond with flat-panel cabinets, dark wood cabinets, grey tiles, glass tiles, beige walls, ceramic flooring, a submerged sink, laminate worktops, grey floors and a hinged door.
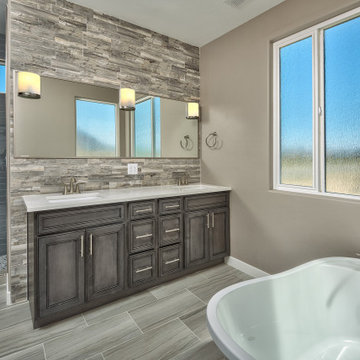
Design ideas for a large contemporary ensuite bathroom in Other with recessed-panel cabinets, medium wood cabinets, a freestanding bath, an alcove shower, a two-piece toilet, grey tiles, ceramic tiles, grey walls, ceramic flooring, a submerged sink, laminate worktops, grey floors, an open shower and white worktops.
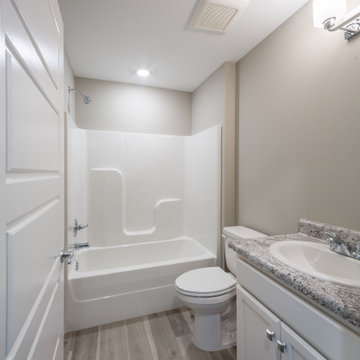
A custom bathroom with an alcove shower and laminate countertops.
Inspiration for a medium sized traditional family bathroom with recessed-panel cabinets, white cabinets, an alcove bath, a shower/bath combination, a one-piece toilet, white tiles, glass tiles, beige walls, laminate floors, a built-in sink, laminate worktops, grey floors, a shower curtain, multi-coloured worktops, a single sink and a built in vanity unit.
Inspiration for a medium sized traditional family bathroom with recessed-panel cabinets, white cabinets, an alcove bath, a shower/bath combination, a one-piece toilet, white tiles, glass tiles, beige walls, laminate floors, a built-in sink, laminate worktops, grey floors, a shower curtain, multi-coloured worktops, a single sink and a built in vanity unit.
Bathroom with Laminate Worktops and Grey Floors Ideas and Designs
3

 Shelves and shelving units, like ladder shelves, will give you extra space without taking up too much floor space. Also look for wire, wicker or fabric baskets, large and small, to store items under or next to the sink, or even on the wall.
Shelves and shelving units, like ladder shelves, will give you extra space without taking up too much floor space. Also look for wire, wicker or fabric baskets, large and small, to store items under or next to the sink, or even on the wall.  The sink, the mirror, shower and/or bath are the places where you might want the clearest and strongest light. You can use these if you want it to be bright and clear. Otherwise, you might want to look at some soft, ambient lighting in the form of chandeliers, short pendants or wall lamps. You could use accent lighting around your bath in the form to create a tranquil, spa feel, as well.
The sink, the mirror, shower and/or bath are the places where you might want the clearest and strongest light. You can use these if you want it to be bright and clear. Otherwise, you might want to look at some soft, ambient lighting in the form of chandeliers, short pendants or wall lamps. You could use accent lighting around your bath in the form to create a tranquil, spa feel, as well. 