Bathroom with Laminate Worktops and Multi-coloured Floors Ideas and Designs
Refine by:
Budget
Sort by:Popular Today
1 - 20 of 425 photos
Item 1 of 3

This beautiful bathroom draws inspiration from the warmth of mediterranean design. Our brave client confronted colour to form this rich palette and deliver a glamourous space.

The downstairs bathroom the clients were wanting a space that could house a freestanding bath at the end of the space, a larger shower space and a custom- made cabinet that was made to look like a piece of furniture. A nib wall was created in the space offering a ledge as a form of storage. The reference of black cabinetry links back to the kitchen and the upstairs bathroom, whilst the consistency of the classic look was again shown through the use of subway tiles and patterned floors.

Hall Bathroom
Photo of a small traditional family bathroom in Austin with flat-panel cabinets, light wood cabinets, an alcove shower, grey tiles, grey walls, ceramic flooring, a vessel sink, laminate worktops, multi-coloured floors, a sliding door and multi-coloured worktops.
Photo of a small traditional family bathroom in Austin with flat-panel cabinets, light wood cabinets, an alcove shower, grey tiles, grey walls, ceramic flooring, a vessel sink, laminate worktops, multi-coloured floors, a sliding door and multi-coloured worktops.
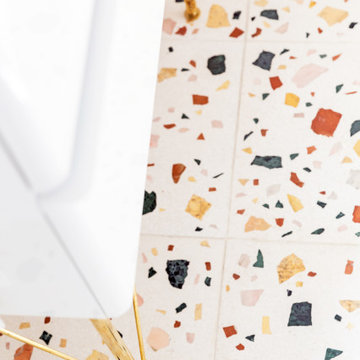
Un sol en terrazzo véritable, avec des inserts roses répondant au carrelage mural !
Le meuble vasque a été un peu customisé, avec des pieds en laiton pour une belle finition !
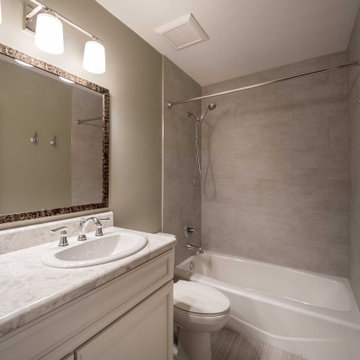
Custom remodel with built in lighting and custom storage.
Design ideas for a medium sized classic family bathroom with recessed-panel cabinets, white cabinets, an alcove bath, an alcove shower, a one-piece toilet, beige tiles, porcelain tiles, grey walls, light hardwood flooring, a built-in sink, laminate worktops, multi-coloured floors, a shower curtain and multi-coloured worktops.
Design ideas for a medium sized classic family bathroom with recessed-panel cabinets, white cabinets, an alcove bath, an alcove shower, a one-piece toilet, beige tiles, porcelain tiles, grey walls, light hardwood flooring, a built-in sink, laminate worktops, multi-coloured floors, a shower curtain and multi-coloured worktops.
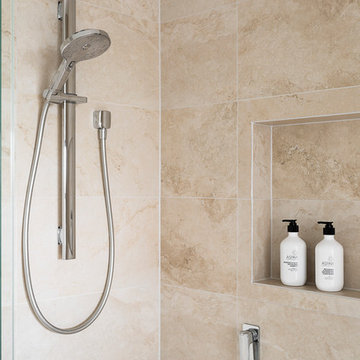
GIA Bathrooms & Kitchens
1300 442 736
WWW.GIARENOVATIONS.COM.AU
Photo of a medium sized traditional ensuite bathroom in Melbourne with flat-panel cabinets, dark wood cabinets, a built-in bath, an alcove shower, a two-piece toilet, ceramic tiles, white walls, ceramic flooring, a built-in sink, laminate worktops, multi-coloured floors, an open shower and white worktops.
Photo of a medium sized traditional ensuite bathroom in Melbourne with flat-panel cabinets, dark wood cabinets, a built-in bath, an alcove shower, a two-piece toilet, ceramic tiles, white walls, ceramic flooring, a built-in sink, laminate worktops, multi-coloured floors, an open shower and white worktops.
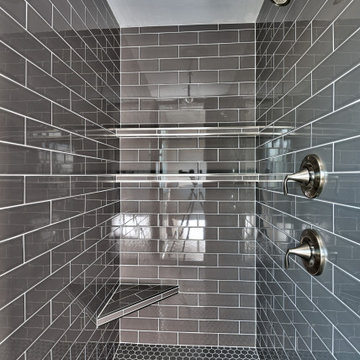
Large contemporary ensuite bathroom in Other with recessed-panel cabinets, white cabinets, a freestanding bath, an alcove shower, a two-piece toilet, grey tiles, porcelain tiles, grey walls, mosaic tile flooring, a submerged sink, laminate worktops, multi-coloured floors, a hinged door and white worktops.
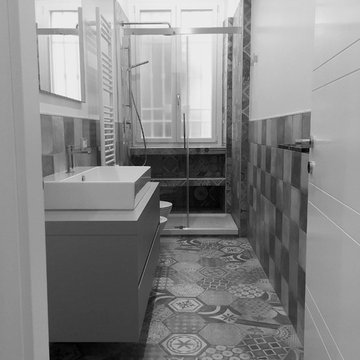
Federico Cappellin
Inspiration for a small contemporary shower room bathroom in Rome with grey cabinets, an alcove shower, a wall mounted toilet, porcelain tiles, white walls, porcelain flooring, a vessel sink, laminate worktops, multi-coloured floors and a sliding door.
Inspiration for a small contemporary shower room bathroom in Rome with grey cabinets, an alcove shower, a wall mounted toilet, porcelain tiles, white walls, porcelain flooring, a vessel sink, laminate worktops, multi-coloured floors and a sliding door.
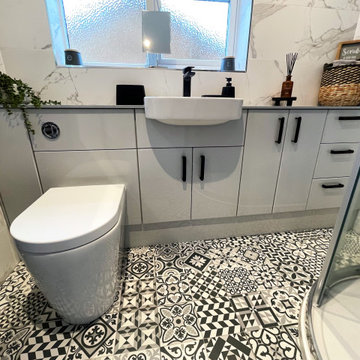
A beautiful bathroom with Utopia Bathrooms Nadia fitted furniture in Glacier Grey Gloss. Fitted furniture creates a streamline look that makes the most of the space. Gloss doors reflect the light creating the sense of space, which is a great advantage, especially in smaller rooms. The black handles are a great match with the black brassware. This provides a sophisticated, modern look to the room. The floor tiles are a porcelain tile in a stunning mosaic style pattern. The patterned floor makes the room feel warm and welcoming, giving a touch of tradition.
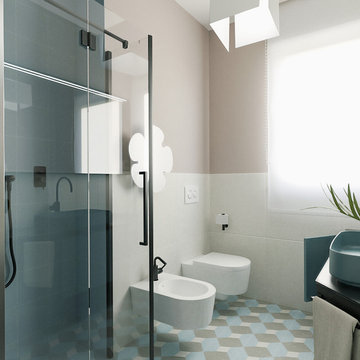
Liadesign
Inspiration for a small scandinavian shower room bathroom in Milan with flat-panel cabinets, blue cabinets, an alcove shower, a two-piece toilet, beige tiles, porcelain tiles, beige walls, cement flooring, a vessel sink, laminate worktops, multi-coloured floors, a sliding door and black worktops.
Inspiration for a small scandinavian shower room bathroom in Milan with flat-panel cabinets, blue cabinets, an alcove shower, a two-piece toilet, beige tiles, porcelain tiles, beige walls, cement flooring, a vessel sink, laminate worktops, multi-coloured floors, a sliding door and black worktops.
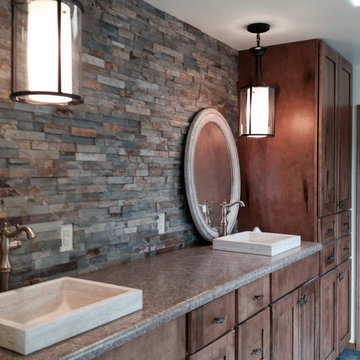
Taking this mid century from Mauve drab to Santa Fe Fab
Design ideas for a large ensuite bathroom in Houston with raised-panel cabinets, medium wood cabinets, an alcove bath, a walk-in shower, a one-piece toilet, multi-coloured tiles, stone tiles, beige walls, slate flooring, a built-in sink, laminate worktops, multi-coloured floors and an open shower.
Design ideas for a large ensuite bathroom in Houston with raised-panel cabinets, medium wood cabinets, an alcove bath, a walk-in shower, a one-piece toilet, multi-coloured tiles, stone tiles, beige walls, slate flooring, a built-in sink, laminate worktops, multi-coloured floors and an open shower.
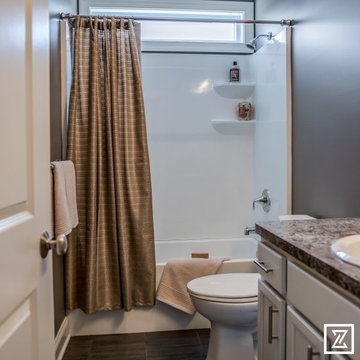
Photo of a small classic bathroom in Other with shaker cabinets, white cabinets, an alcove bath, a shower/bath combination, a one-piece toilet, grey walls, ceramic flooring, a built-in sink, laminate worktops, multi-coloured floors, a shower curtain and brown worktops.
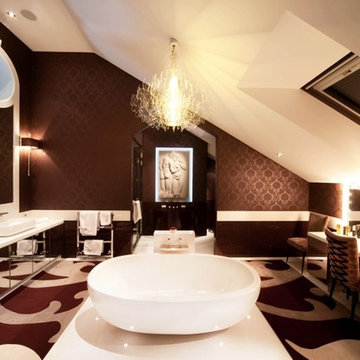
Design ideas for a medium sized contemporary bathroom in London with flat-panel cabinets, a freestanding bath, a one-piece toilet, brown walls, marble flooring, a console sink, laminate worktops, multi-coloured floors and a hinged door.
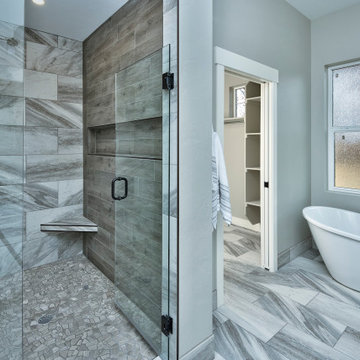
Medium sized traditional ensuite bathroom in Other with recessed-panel cabinets, white cabinets, a freestanding bath, an alcove shower, a two-piece toilet, grey walls, ceramic flooring, a submerged sink, laminate worktops, multi-coloured floors, a hinged door and multi-coloured worktops.
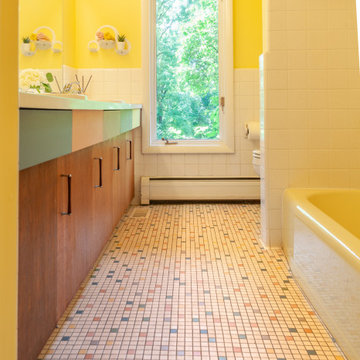
Photo of a small retro ensuite bathroom in Detroit with flat-panel cabinets, brown cabinets, an alcove bath, an alcove shower, a two-piece toilet, white tiles, ceramic tiles, yellow walls, ceramic flooring, a built-in sink, laminate worktops, multi-coloured floors, a shower curtain, white worktops, a single sink and a built in vanity unit.
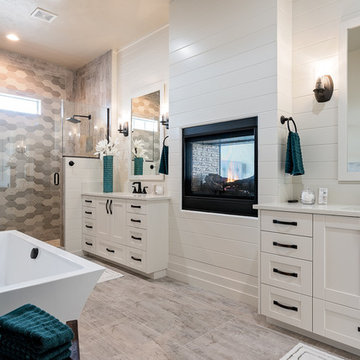
Inspiration for a medium sized traditional ensuite bathroom in Boise with recessed-panel cabinets, white cabinets, an alcove shower, white walls, a hinged door, ceramic tiles, laminate floors, a submerged sink, laminate worktops, multi-coloured floors, a freestanding bath, a two-piece toilet, grey tiles, white worktops and a chimney breast.
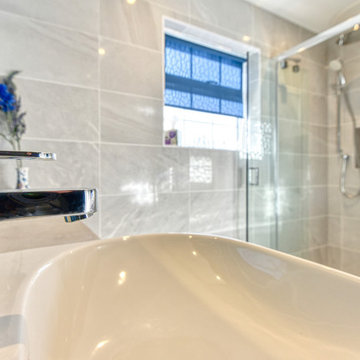
Vibrant Bathroom in Horsham, West Sussex
Glossy, fitted furniture and fantastic tile choices combine within this Horsham bathroom in a vibrant design.
The Brief
This Horsham client sought our help to replace what was a dated bathroom space with a vibrant and modern design.
With a relatively minimal brief of a shower room and other essential inclusions, designer Martin was tasked with conjuring a design to impress this client and fulfil their needs for years to come.
Design Elements
To make the most of the space in this room designer Martin has placed the shower in the alcove of this room, using an in-swinging door from supplier Crosswater for easy access. A useful niche also features within the shower for showering essentials.
This layout meant that there was plenty of space to move around and plenty of floor space to maintain a spacious feel.
Special Inclusions
To incorporate suitable storage Martin has used wall-to-wall fitted furniture in a White Gloss finish from supplier Mereway. This furniture choice meant a semi-recessed basin and concealed cistern would fit seamlessly into this design, whilst adding useful storage space.
A HiB Ambience illuminating mirror has been installed above the furniture area, which is equipped with ambient illuminating and demisting capabilities.
Project Highlight
Fantastic tile choices are the undoubtable highlight of this project.
Vibrant blue herringbone-laid tiles combine nicely with the earthy wall tiles, and the colours of the geometric floor tiles compliment these tile choices further.
The End Result
The result is a well-thought-out and spacious design, that combines numerous colours to great effect. This project is also a great example of what our design team can achieve in a relatively compact bathroom space.
If you are seeking a transformation to your bathroom space, discover how our expert designers can create a great design that meets all your requirements.
To arrange a free design appointment visit a showroom or book an appointment now!
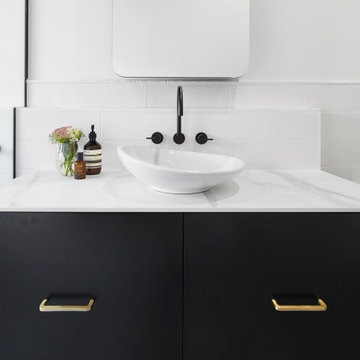
The downstairs bathroom the clients were wanting a space that could house a freestanding bath at the end of the space, a larger shower space and a custom- made cabinet that was made to look like a piece of furniture. A nib wall was created in the space offering a ledge as a form of storage. The reference of black cabinetry links back to the kitchen and the upstairs bathroom, whilst the consistency of the classic look was again shown through the use of subway tiles and patterned floors.

Mini salle d'eau dans une boîte terracota.
Inspiration for a small modern bathroom in Paris with open cabinets, blue cabinets, an alcove shower, a wall mounted toilet, multi-coloured tiles, ceramic tiles, blue walls, terrazzo flooring, a wall-mounted sink, laminate worktops, multi-coloured floors, an open shower and white worktops.
Inspiration for a small modern bathroom in Paris with open cabinets, blue cabinets, an alcove shower, a wall mounted toilet, multi-coloured tiles, ceramic tiles, blue walls, terrazzo flooring, a wall-mounted sink, laminate worktops, multi-coloured floors, an open shower and white worktops.
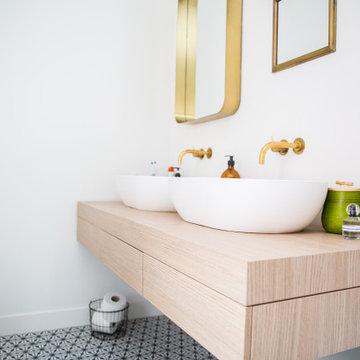
This bathroom contains his and hers surface mounted sinks.
Inspiration for a modern ensuite bathroom in London with white walls, ceramic flooring, a vessel sink, laminate worktops, multi-coloured floors and brown worktops.
Inspiration for a modern ensuite bathroom in London with white walls, ceramic flooring, a vessel sink, laminate worktops, multi-coloured floors and brown worktops.
Bathroom with Laminate Worktops and Multi-coloured Floors Ideas and Designs
1

 Shelves and shelving units, like ladder shelves, will give you extra space without taking up too much floor space. Also look for wire, wicker or fabric baskets, large and small, to store items under or next to the sink, or even on the wall.
Shelves and shelving units, like ladder shelves, will give you extra space without taking up too much floor space. Also look for wire, wicker or fabric baskets, large and small, to store items under or next to the sink, or even on the wall.  The sink, the mirror, shower and/or bath are the places where you might want the clearest and strongest light. You can use these if you want it to be bright and clear. Otherwise, you might want to look at some soft, ambient lighting in the form of chandeliers, short pendants or wall lamps. You could use accent lighting around your bath in the form to create a tranquil, spa feel, as well.
The sink, the mirror, shower and/or bath are the places where you might want the clearest and strongest light. You can use these if you want it to be bright and clear. Otherwise, you might want to look at some soft, ambient lighting in the form of chandeliers, short pendants or wall lamps. You could use accent lighting around your bath in the form to create a tranquil, spa feel, as well. 