Bathroom with Blue Walls and Light Hardwood Flooring Ideas and Designs
Refine by:
Budget
Sort by:Popular Today
1 - 20 of 812 photos
Item 1 of 3

When Cummings Architects first met with the owners of this understated country farmhouse, the building’s layout and design was an incoherent jumble. The original bones of the building were almost unrecognizable. All of the original windows, doors, flooring, and trims – even the country kitchen – had been removed. Mathew and his team began a thorough design discovery process to find the design solution that would enable them to breathe life back into the old farmhouse in a way that acknowledged the building’s venerable history while also providing for a modern living by a growing family.
The redesign included the addition of a new eat-in kitchen, bedrooms, bathrooms, wrap around porch, and stone fireplaces. To begin the transforming restoration, the team designed a generous, twenty-four square foot kitchen addition with custom, farmers-style cabinetry and timber framing. The team walked the homeowners through each detail the cabinetry layout, materials, and finishes. Salvaged materials were used and authentic craftsmanship lent a sense of place and history to the fabric of the space.
The new master suite included a cathedral ceiling showcasing beautifully worn salvaged timbers. The team continued with the farm theme, using sliding barn doors to separate the custom-designed master bath and closet. The new second-floor hallway features a bold, red floor while new transoms in each bedroom let in plenty of light. A summer stair, detailed and crafted with authentic details, was added for additional access and charm.
Finally, a welcoming farmer’s porch wraps around the side entry, connecting to the rear yard via a gracefully engineered grade. This large outdoor space provides seating for large groups of people to visit and dine next to the beautiful outdoor landscape and the new exterior stone fireplace.
Though it had temporarily lost its identity, with the help of the team at Cummings Architects, this lovely farmhouse has regained not only its former charm but also a new life through beautifully integrated modern features designed for today’s family.
Photo by Eric Roth
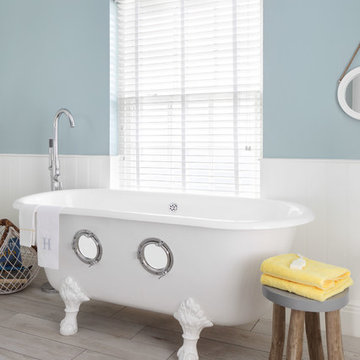
A porthole bath brings a quirky fun element to bath time in this children's nautical inspired bathroom.
Medium sized nautical ensuite bathroom in London with a claw-foot bath, blue walls, light hardwood flooring and beige floors.
Medium sized nautical ensuite bathroom in London with a claw-foot bath, blue walls, light hardwood flooring and beige floors.

Navy penny tile is a striking backdrop in this handsome guest bathroom. A mix of wood cabinetry with leather pulls enhances the masculine feel of the room while a smart toilet incorporates modern-day technology into this timeless bathroom.
Inquire About Our Design Services
http://www.tiffanybrooksinteriors.com Inquire about our design services. Spaced designed by Tiffany Brooks
Photo 2019 Scripps Network, LLC.

Master bathroom with handmade glazed ceramic tile and wood console vanity. View to pass-through walk-in master closet. Photo by Kyle Born.
Photo of a medium sized country ensuite bathroom in Philadelphia with distressed cabinets, a freestanding bath, a two-piece toilet, white tiles, ceramic tiles, blue walls, light hardwood flooring, a submerged sink, marble worktops, brown floors, a hinged door and flat-panel cabinets.
Photo of a medium sized country ensuite bathroom in Philadelphia with distressed cabinets, a freestanding bath, a two-piece toilet, white tiles, ceramic tiles, blue walls, light hardwood flooring, a submerged sink, marble worktops, brown floors, a hinged door and flat-panel cabinets.
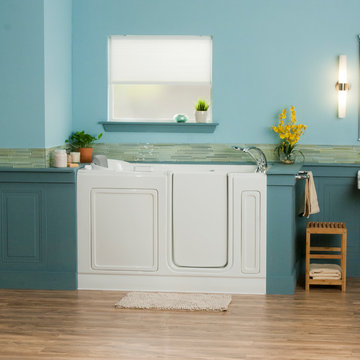
Our goal is to make customers feel independent and safe in the comfort of their own homes at every stage of life. Through our innovative walk-in tub designs, we strive to improve the quality of life for our customers by providing an accessible, secure way for people to bathe.
In addition to our unique therapeutic features, every American Standard walk-in tub includes safety and functionality benefits to fit the needs of people with limited mobility.

Gary Summers
Photo of a medium sized contemporary ensuite bathroom in London with grey cabinets, a freestanding bath, a walk-in shower, grey tiles, stone slabs, blue walls, light hardwood flooring, a vessel sink, laminate worktops, a wall mounted toilet, grey floors, an open shower and flat-panel cabinets.
Photo of a medium sized contemporary ensuite bathroom in London with grey cabinets, a freestanding bath, a walk-in shower, grey tiles, stone slabs, blue walls, light hardwood flooring, a vessel sink, laminate worktops, a wall mounted toilet, grey floors, an open shower and flat-panel cabinets.

Bagno
Inspiration for a small modern shower room bathroom with flat-panel cabinets, grey cabinets, a built-in shower, a wall mounted toilet, blue tiles, porcelain tiles, blue walls, light hardwood flooring, a vessel sink, wooden worktops, beige floors, a sliding door, grey worktops, a wall niche, a single sink and a floating vanity unit.
Inspiration for a small modern shower room bathroom with flat-panel cabinets, grey cabinets, a built-in shower, a wall mounted toilet, blue tiles, porcelain tiles, blue walls, light hardwood flooring, a vessel sink, wooden worktops, beige floors, a sliding door, grey worktops, a wall niche, a single sink and a floating vanity unit.

Photo of a medium sized contemporary ensuite bathroom in Paris with open cabinets, wooden worktops, brown floors, light wood cabinets, a submerged bath, a shower/bath combination, a two-piece toilet, blue tiles, cement tiles, blue walls, light hardwood flooring, a trough sink and an open shower.

This is an example of a small traditional shower room bathroom in Philadelphia with freestanding cabinets, grey cabinets, a two-piece toilet, white tiles, blue walls, light hardwood flooring, a submerged sink, marble worktops, brown floors and white worktops.
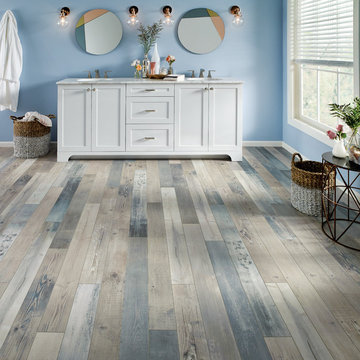
Inspiration for a large traditional ensuite bathroom in DC Metro with shaker cabinets, white cabinets, blue walls, light hardwood flooring, a submerged sink, marble worktops and multi-coloured floors.
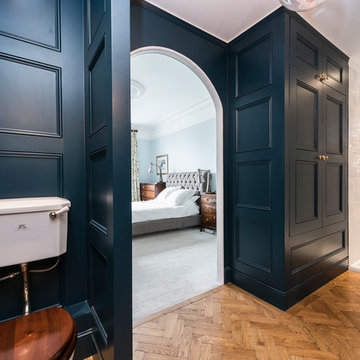
This image of the ensuite bathroom in the master bedroom shows off the entryway and utility cabinet.
Inspiration for a large classic ensuite bathroom in London with a wall-mounted sink, a freestanding bath, a shower/bath combination, a one-piece toilet, blue walls and light hardwood flooring.
Inspiration for a large classic ensuite bathroom in London with a wall-mounted sink, a freestanding bath, a shower/bath combination, a one-piece toilet, blue walls and light hardwood flooring.
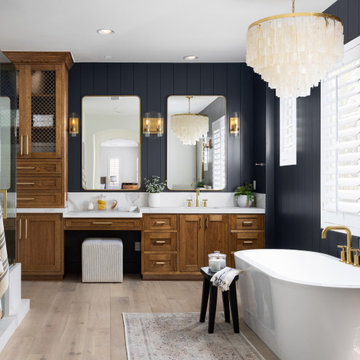
Nautical ensuite bathroom in Orange County with a built in vanity unit, medium wood cabinets, a freestanding bath, blue walls, light hardwood flooring, a submerged sink, beige floors, white worktops, a single sink and tongue and groove walls.
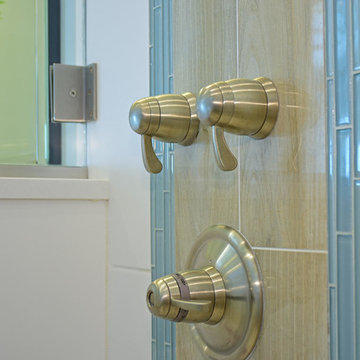
Photography by Tone Images. Home built by Gagne Construction. Finishes by Orange Moon Interiors.
This is an example of a small coastal ensuite bathroom in Tampa with a submerged sink, recessed-panel cabinets, a corner shower, a one-piece toilet, white tiles, ceramic tiles, blue walls, light hardwood flooring and quartz worktops.
This is an example of a small coastal ensuite bathroom in Tampa with a submerged sink, recessed-panel cabinets, a corner shower, a one-piece toilet, white tiles, ceramic tiles, blue walls, light hardwood flooring and quartz worktops.

This is an example of a medium sized modern family bathroom in London with beaded cabinets, blue cabinets, an alcove shower, blue tiles, ceramic tiles, blue walls, light hardwood flooring, a built-in sink, marble worktops, brown floors, a hinged door, white worktops, feature lighting, double sinks and a freestanding vanity unit.
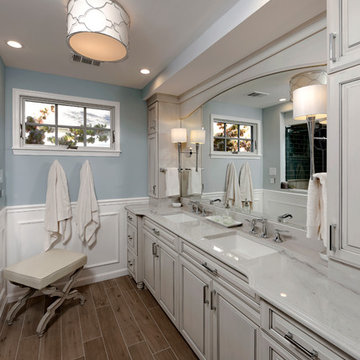
Photos by Bob Narod. Remodeled by Murphy's Design.
This is an example of a medium sized classic ensuite bathroom in DC Metro with raised-panel cabinets, white cabinets, an alcove shower, a one-piece toilet, blue walls, light hardwood flooring, a submerged sink and marble worktops.
This is an example of a medium sized classic ensuite bathroom in DC Metro with raised-panel cabinets, white cabinets, an alcove shower, a one-piece toilet, blue walls, light hardwood flooring, a submerged sink and marble worktops.

Master bathroom in Lake house.
Trent Bell Photography
Design ideas for a medium sized contemporary ensuite bathroom in Portland Maine with medium wood cabinets, a freestanding bath, an alcove shower, blue walls, light hardwood flooring, a vessel sink, granite worktops, flat-panel cabinets, multi-coloured tiles, matchstick tiles, brown floors, a hinged door and black worktops.
Design ideas for a medium sized contemporary ensuite bathroom in Portland Maine with medium wood cabinets, a freestanding bath, an alcove shower, blue walls, light hardwood flooring, a vessel sink, granite worktops, flat-panel cabinets, multi-coloured tiles, matchstick tiles, brown floors, a hinged door and black worktops.
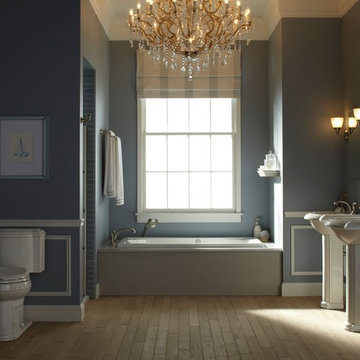
This 140-square-foot bathroom was in dire need of a makeover. A remodel that included replacing the outdated tile and fixtures resulted in an updated space that matches the traditional feel of the home.
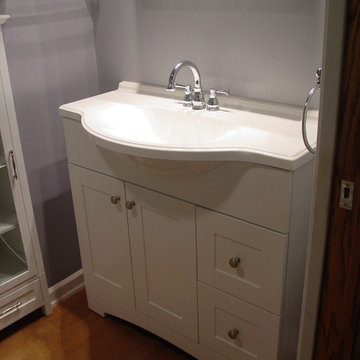
Inspiration for a small traditional bathroom in Minneapolis with an integrated sink, flat-panel cabinets, white cabinets, marble worktops, a built-in bath, a shower/bath combination, a two-piece toilet, blue walls and light hardwood flooring.
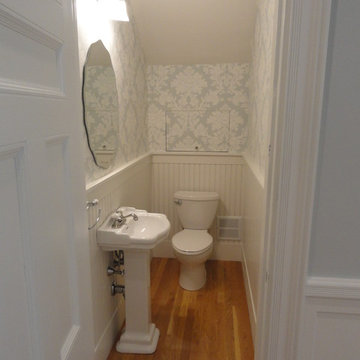
A small bathroom we added underneath the stairs in the following stairs, adding form and function to a previously underused area.
Design ideas for a small traditional shower room bathroom in Boston with a pedestal sink, a one-piece toilet, blue walls and light hardwood flooring.
Design ideas for a small traditional shower room bathroom in Boston with a pedestal sink, a one-piece toilet, blue walls and light hardwood flooring.

Our client wanted to get more out of the living space on the ground floor so we created a basement with a new master bedroom and bathroom.
This is an example of a small contemporary family bathroom in London with blue cabinets, a built-in bath, a walk-in shower, a wall mounted toilet, white tiles, mosaic tiles, blue walls, light hardwood flooring, a built-in sink, marble worktops, brown floors, an open shower and recessed-panel cabinets.
This is an example of a small contemporary family bathroom in London with blue cabinets, a built-in bath, a walk-in shower, a wall mounted toilet, white tiles, mosaic tiles, blue walls, light hardwood flooring, a built-in sink, marble worktops, brown floors, an open shower and recessed-panel cabinets.
Bathroom with Blue Walls and Light Hardwood Flooring Ideas and Designs
1

 Shelves and shelving units, like ladder shelves, will give you extra space without taking up too much floor space. Also look for wire, wicker or fabric baskets, large and small, to store items under or next to the sink, or even on the wall.
Shelves and shelving units, like ladder shelves, will give you extra space without taking up too much floor space. Also look for wire, wicker or fabric baskets, large and small, to store items under or next to the sink, or even on the wall.  The sink, the mirror, shower and/or bath are the places where you might want the clearest and strongest light. You can use these if you want it to be bright and clear. Otherwise, you might want to look at some soft, ambient lighting in the form of chandeliers, short pendants or wall lamps. You could use accent lighting around your bath in the form to create a tranquil, spa feel, as well.
The sink, the mirror, shower and/or bath are the places where you might want the clearest and strongest light. You can use these if you want it to be bright and clear. Otherwise, you might want to look at some soft, ambient lighting in the form of chandeliers, short pendants or wall lamps. You could use accent lighting around your bath in the form to create a tranquil, spa feel, as well. 