Bathroom with Light Hardwood Flooring and Grey Floors Ideas and Designs
Refine by:
Budget
Sort by:Popular Today
1 - 20 of 761 photos
Item 1 of 3
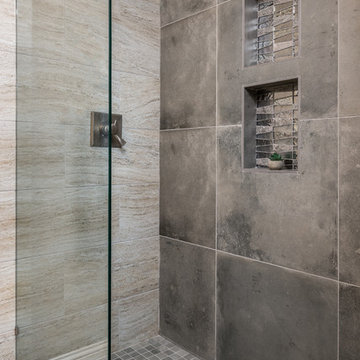
Jack and Jill Bathroom shower with incredible modern design and high end finishes.
This is an example of a medium sized modern ensuite bathroom in Dallas with recessed-panel cabinets, white cabinets, an alcove shower, a one-piece toilet, multi-coloured tiles, mosaic tiles, grey walls, light hardwood flooring, a submerged sink, marble worktops, grey floors and an open shower.
This is an example of a medium sized modern ensuite bathroom in Dallas with recessed-panel cabinets, white cabinets, an alcove shower, a one-piece toilet, multi-coloured tiles, mosaic tiles, grey walls, light hardwood flooring, a submerged sink, marble worktops, grey floors and an open shower.
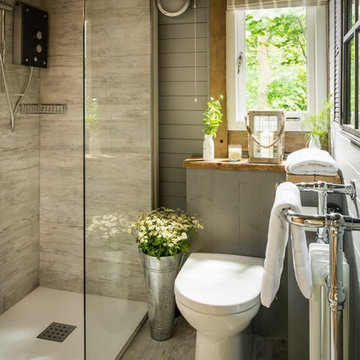
Inspiration for a small rustic ensuite bathroom in Sussex with a corner shower, a one-piece toilet, grey tiles, ceramic tiles, grey walls, light hardwood flooring, wooden worktops, grey floors and an open shower.
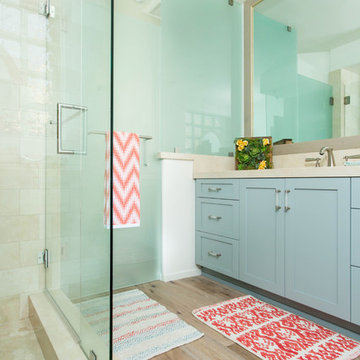
Enclosing the commode with frosted glass panels provides privacy in this shared bathroom without making the space feel contained. A color palette of beige, gray and light blue enabled fun, gender-neutral colors to be used for the linens.
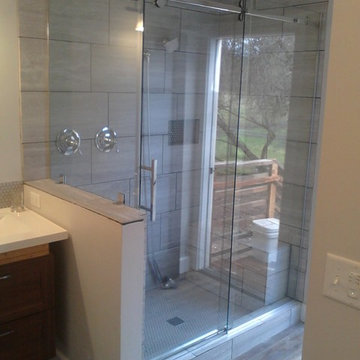
Design ideas for a medium sized contemporary bathroom in Portland with a corner shower, grey tiles, porcelain tiles, light hardwood flooring, grey floors, a sliding door and white worktops.

Gary Summers
Photo of a medium sized contemporary ensuite bathroom in London with grey cabinets, a freestanding bath, a walk-in shower, grey tiles, stone slabs, blue walls, light hardwood flooring, a vessel sink, laminate worktops, a wall mounted toilet, grey floors, an open shower and flat-panel cabinets.
Photo of a medium sized contemporary ensuite bathroom in London with grey cabinets, a freestanding bath, a walk-in shower, grey tiles, stone slabs, blue walls, light hardwood flooring, a vessel sink, laminate worktops, a wall mounted toilet, grey floors, an open shower and flat-panel cabinets.

Charming and timeless, 5 bedroom, 3 bath, freshly-painted brick Dutch Colonial nestled in the quiet neighborhood of Sauer’s Gardens (in the Mary Munford Elementary School district)! We have fully-renovated and expanded this home to include the stylish and must-have modern upgrades, but have also worked to preserve the character of a historic 1920’s home. As you walk in to the welcoming foyer, a lovely living/sitting room with original fireplace is on your right and private dining room on your left. Go through the French doors of the sitting room and you’ll enter the heart of the home – the kitchen and family room. Featuring quartz countertops, two-toned cabinetry and large, 8’ x 5’ island with sink, the completely-renovated kitchen also sports stainless-steel Frigidaire appliances, soft close doors/drawers and recessed lighting. The bright, open family room has a fireplace and wall of windows that overlooks the spacious, fenced back yard with shed. Enjoy the flexibility of the first-floor bedroom/private study/office and adjoining full bath. Upstairs, the owner’s suite features a vaulted ceiling, 2 closets and dual vanity, water closet and large, frameless shower in the bath. Three additional bedrooms (2 with walk-in closets), full bath and laundry room round out the second floor. The unfinished basement, with access from the kitchen/family room, offers plenty of storage.
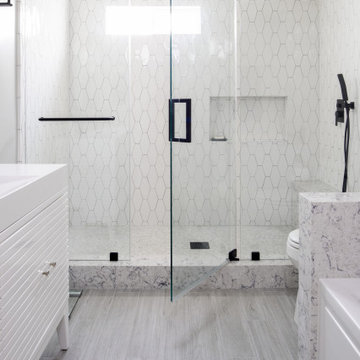
Modern Bathroom Design with Black Finishes
Design ideas for a medium sized modern shower room bathroom in Los Angeles with louvered cabinets, white cabinets, a built-in bath, an alcove shower, a one-piece toilet, black and white tiles, porcelain tiles, white walls, light hardwood flooring, a console sink, grey floors, a sliding door, white worktops, a shower bench, double sinks, a freestanding vanity unit and a coffered ceiling.
Design ideas for a medium sized modern shower room bathroom in Los Angeles with louvered cabinets, white cabinets, a built-in bath, an alcove shower, a one-piece toilet, black and white tiles, porcelain tiles, white walls, light hardwood flooring, a console sink, grey floors, a sliding door, white worktops, a shower bench, double sinks, a freestanding vanity unit and a coffered ceiling.
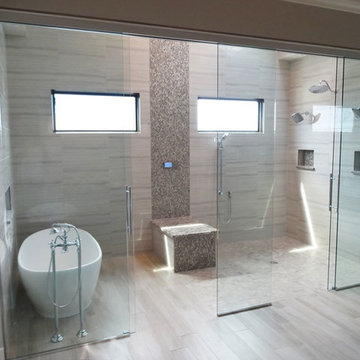
This amazing wet room earned a first place award at the 2017 Calvalcade Tour of Homes in Naperville, IL! The trackless sliding glass shower doors allow for clean lines and more space.
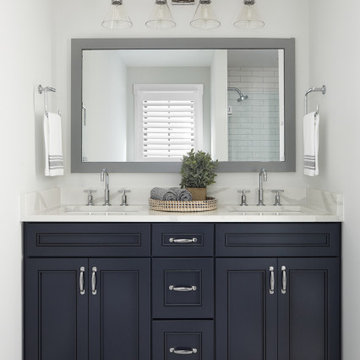
This is an example of a medium sized classic shower room bathroom in Other with recessed-panel cabinets, black cabinets, white walls, light hardwood flooring, a submerged sink, grey floors and grey worktops.
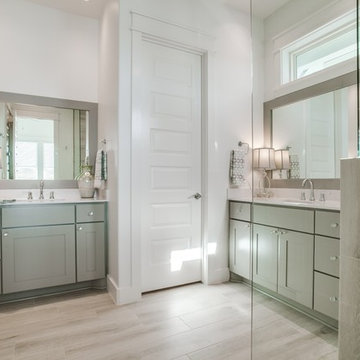
Design ideas for a medium sized coastal ensuite bathroom in Austin with shaker cabinets, grey cabinets, a corner shower, grey tiles, porcelain tiles, white walls, light hardwood flooring, a submerged sink, engineered stone worktops and grey floors.

The three-level Mediterranean revival home started as a 1930s summer cottage that expanded downward and upward over time. We used a clean, crisp white wall plaster with bronze hardware throughout the interiors to give the house continuity. A neutral color palette and minimalist furnishings create a sense of calm restraint. Subtle and nuanced textures and variations in tints add visual interest. The stair risers from the living room to the primary suite are hand-painted terra cotta tile in gray and off-white. We used the same tile resource in the kitchen for the island's toe kick.

This is an example of a large classic ensuite bathroom in Nashville with recessed-panel cabinets, blue cabinets, a freestanding bath, grey tiles, stone tiles, white walls, light hardwood flooring, a submerged sink, engineered stone worktops, grey floors, a walk-in shower and an open shower.
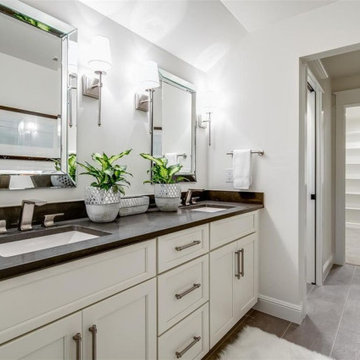
White flat panel vanity with black quartz top. Undermount sinks and stainless modern faucets.
Design ideas for a medium sized classic ensuite bathroom in Denver with flat-panel cabinets, white cabinets, white walls, light hardwood flooring, a submerged sink, engineered stone worktops, grey floors, black worktops and double sinks.
Design ideas for a medium sized classic ensuite bathroom in Denver with flat-panel cabinets, white cabinets, white walls, light hardwood flooring, a submerged sink, engineered stone worktops, grey floors, black worktops and double sinks.

We loved updating this 1977 house giving our clients a more transitional kitchen, living room and powder bath. Our clients are very busy and didn’t want too many options. Our designers narrowed down their selections and gave them just enough options to choose from without being overwhelming.
In the kitchen, we replaced the cabinetry without changing the locations of the walls, doors openings or windows. All finished were replaced with beautiful cabinets, counter tops, sink, back splash and faucet hardware.
In the Master bathroom, we added all new finishes. There are two closets in the bathroom that did not change but everything else did. We.added pocket doors to the bedroom, where there were no doors before. Our clients wanted taller 36” height cabinets and a seated makeup vanity, so we were able to accommodate those requests without any problems. We added new lighting, mirrors, counter top and all new plumbing fixtures in addition to removing the soffits over the vanities and the shower, really opening up the space and giving it a new modern look. They had also been living with the cold and hot water reversed in the shower, so we also fixed that for them!
In their den, they wanted to update the dark paneling, remove the large stone from the curved fireplace wall and they wanted a new mantel. We flattened the wall, added a TV niche above fireplace and moved the cable connections, so they have exactly what they wanted. We left the wood paneling on the walls but painted them a light color to brighten up the room.
There was a small wet bar between the den and their family room. They liked the bar area but didn’t feel that they needed the sink, so we removed and capped the water lines and gave the bar an updated look by adding new counter tops and shelving. They had some previous water damage to their floors, so the wood flooring was replaced throughout the den and all connecting areas, making the transition from one room to the other completely seamless. In the end, the clients love their new space and are able to really enjoy their updated home and now plan stay there for a little longer!
Design/Remodel by Hatfield Builders & Remodelers | Photography by Versatile Imaging
Less
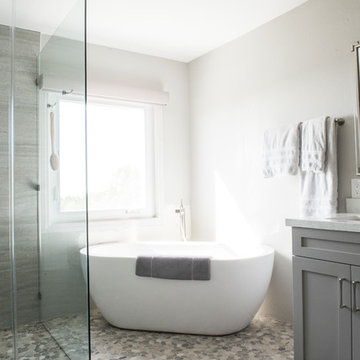
Inspiration for a small contemporary ensuite bathroom with shaker cabinets, grey cabinets, a freestanding bath, a shower/bath combination, grey walls, light hardwood flooring, grey floors and a hinged door.
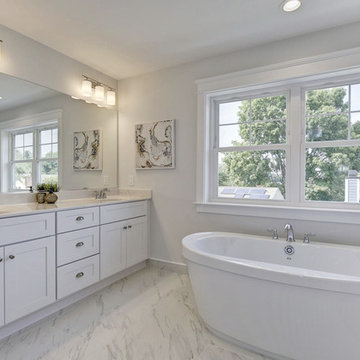
The Fairfield Model features a 3-story design with over 4700 square feet of living area with 5 bedrooms, 4 baths, 1 half bath and a functional 2-car garage. Artfully styled in sleek transitional elegance throughout, offering a bright kitchen with professional grade appliances, stunning trim details throughout andowners bedroom with a luxury bath.features an additional bedroom, full bath and wetbar.
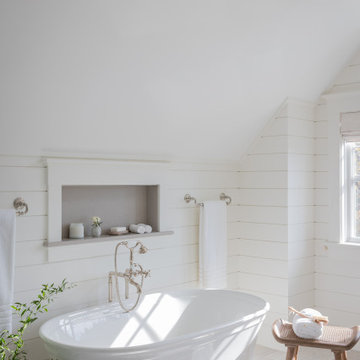
Interior Design: Liz Stiving-Nichols Photography: Michael J. Lee
Photo of a coastal bathroom in Boston with a freestanding bath, white walls, light hardwood flooring, grey floors, a vaulted ceiling and tongue and groove walls.
Photo of a coastal bathroom in Boston with a freestanding bath, white walls, light hardwood flooring, grey floors, a vaulted ceiling and tongue and groove walls.
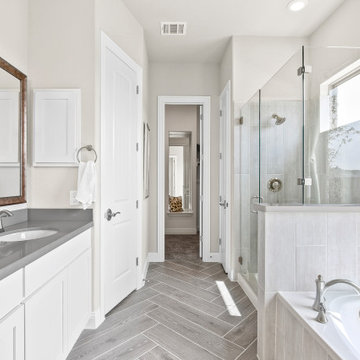
Inspiration for a medium sized contemporary ensuite bathroom in Dallas with recessed-panel cabinets, white cabinets, a built-in bath, a corner shower, beige tiles, ceramic tiles, white walls, light hardwood flooring, a submerged sink, solid surface worktops, grey floors, a hinged door, grey worktops and double sinks.
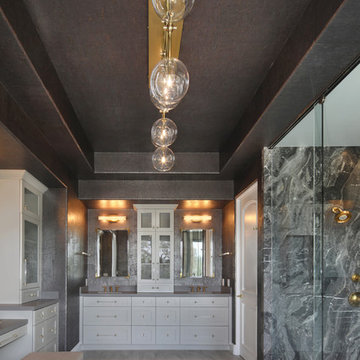
Inspiration for a medium sized contemporary ensuite wet room bathroom in Orange County with shaker cabinets, white cabinets, a freestanding bath, black and white tiles, marble tiles, grey walls, light hardwood flooring, engineered stone worktops, grey floors, a sliding door and grey worktops.
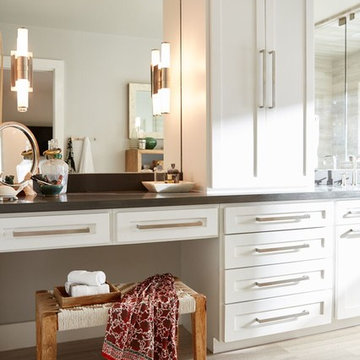
This lakeside home was completely refurbished inside and out to accommodate 16 guests in a stylish, hotel-like setting. Owned by a long-time client of Pulp, this home reflects the owner's personal style -- well-traveled and eclectic -- while also serving as a landing pad for her large family. With spa-like guest bathrooms equipped with robes and lotions, guest bedrooms with multiple beds and high-quality comforters, and a party deck with a bar/entertaining area, this is the ultimate getaway.
Bathroom with Light Hardwood Flooring and Grey Floors Ideas and Designs
1

 Shelves and shelving units, like ladder shelves, will give you extra space without taking up too much floor space. Also look for wire, wicker or fabric baskets, large and small, to store items under or next to the sink, or even on the wall.
Shelves and shelving units, like ladder shelves, will give you extra space without taking up too much floor space. Also look for wire, wicker or fabric baskets, large and small, to store items under or next to the sink, or even on the wall.  The sink, the mirror, shower and/or bath are the places where you might want the clearest and strongest light. You can use these if you want it to be bright and clear. Otherwise, you might want to look at some soft, ambient lighting in the form of chandeliers, short pendants or wall lamps. You could use accent lighting around your bath in the form to create a tranquil, spa feel, as well.
The sink, the mirror, shower and/or bath are the places where you might want the clearest and strongest light. You can use these if you want it to be bright and clear. Otherwise, you might want to look at some soft, ambient lighting in the form of chandeliers, short pendants or wall lamps. You could use accent lighting around your bath in the form to create a tranquil, spa feel, as well. 