Bathroom with Light Wood Cabinets and a Console Sink Ideas and Designs
Refine by:
Budget
Sort by:Popular Today
1 - 20 of 1,092 photos
Item 1 of 3

Nous avons joué la carte nature pour cette salle de douche réalisée dans les teintes rose bouleau, blanc et terracotta.
La douche à l'italienne permet d'agrandir l'espace avec sa paroie vitrée transparente posée sur un muret en faïence blanche.

Ensuite bathroom
Caesarstone bench top
Tasmanian Oak vanity with 2 drawers
Hansgrohe tap ware
Caroma wall hung toilet suite
Photography by Arch Imagery

Art: Art House Charlotte
Photography: Meagan Larsen
Featured Article: https://www.houzz.com/magazine/a-designer-tests-ideas-in-her-own-38-square-foot-bathroom-stsetivw-vs~116189786

Bodoum Photographie
Photo of a small modern shower room bathroom in Montreal with flat-panel cabinets, an alcove bath, a shower/bath combination, a one-piece toilet, white tiles, green walls, ceramic flooring, quartz worktops, white worktops, grey floors, light wood cabinets, metro tiles and a console sink.
Photo of a small modern shower room bathroom in Montreal with flat-panel cabinets, an alcove bath, a shower/bath combination, a one-piece toilet, white tiles, green walls, ceramic flooring, quartz worktops, white worktops, grey floors, light wood cabinets, metro tiles and a console sink.

Newport 653
Inspiration for a large traditional ensuite half tiled bathroom in Charleston with a freestanding bath, white tiles, metro tiles, porcelain flooring, a corner shower, a two-piece toilet, an open shower, light wood cabinets, white walls, a console sink and grey floors.
Inspiration for a large traditional ensuite half tiled bathroom in Charleston with a freestanding bath, white tiles, metro tiles, porcelain flooring, a corner shower, a two-piece toilet, an open shower, light wood cabinets, white walls, a console sink and grey floors.
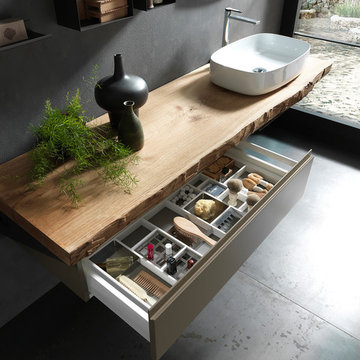
salle de bain antony, salle de bain 92, salles de bain antony, salle de bain archeda, salle de bain les hauts-de-seine, salle de bain moderne, salles de bain sur-mesure, sdb 92
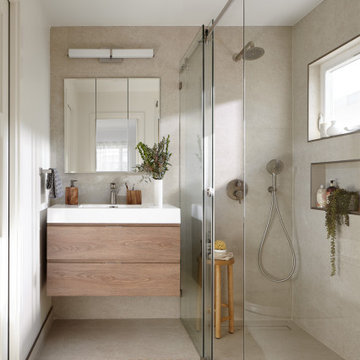
Design+Build: Baron Construction & Remodeling Co. /
Photography: Agnieszka Jakubowicz
Photo of a contemporary bathroom in San Francisco with flat-panel cabinets, light wood cabinets, a built-in shower, grey tiles, white walls, a console sink, grey floors, a sliding door, white worktops, a single sink and a floating vanity unit.
Photo of a contemporary bathroom in San Francisco with flat-panel cabinets, light wood cabinets, a built-in shower, grey tiles, white walls, a console sink, grey floors, a sliding door, white worktops, a single sink and a floating vanity unit.

Une maison de maître du XIXème, entièrement rénovée, aménagée et décorée pour démarrer une nouvelle vie. Le RDC est repensé avec de nouveaux espaces de vie et une belle cuisine ouverte ainsi qu’un bureau indépendant. Aux étages, six chambres sont aménagées et optimisées avec deux salles de bains très graphiques. Le tout en parfaite harmonie et dans un style naturellement chic.
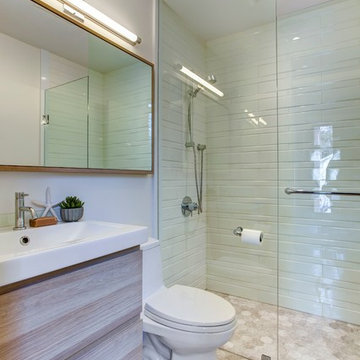
Small traditional shower room bathroom in Toronto with a console sink, flat-panel cabinets, light wood cabinets, a built-in shower, a one-piece toilet, white tiles, porcelain tiles, white walls, limestone flooring and solid surface worktops.

This is an example of a small ensuite bathroom in Dijon with beaded cabinets, light wood cabinets, a built-in shower, green tiles, ceramic tiles, white walls, a console sink, a sliding door, white worktops, a single sink and a freestanding vanity unit.
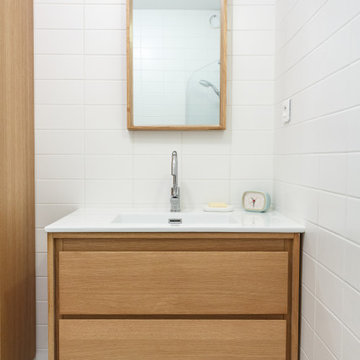
Ce projet de rénovation est sans doute un des plus beaux exemples prouvant qu’on peut allier fonctionnalité, simplicité et esthétisme. On appréciera la douce atmosphère de l’appartement grâce aux tons pastels qu’on retrouve dans la majorité des pièces. Notre coup de cœur : cette cuisine, d’un bleu élégant et original, nichée derrière une jolie verrière blanche.

Vue du lavabo, idéalement situé au plus haut possible de la pente de toit. Calepinage audacieux et gai grâce à l'utilisation d'une faïence bicolore.
Design ideas for a small modern grey and white shower room bathroom in Other with beaded cabinets, light wood cabinets, a wall mounted toilet, green tiles, ceramic tiles, white walls, painted wood flooring, a console sink, white floors, white worktops, a single sink, a freestanding vanity unit, a built-in shower and a hinged door.
Design ideas for a small modern grey and white shower room bathroom in Other with beaded cabinets, light wood cabinets, a wall mounted toilet, green tiles, ceramic tiles, white walls, painted wood flooring, a console sink, white floors, white worktops, a single sink, a freestanding vanity unit, a built-in shower and a hinged door.
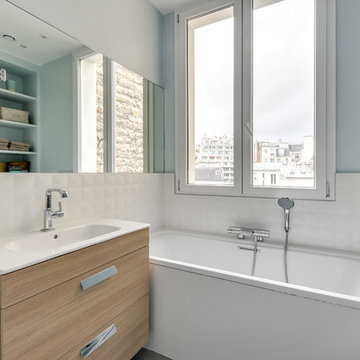
Transformer le plan d'une Salle de douche. Remplacer la douche par une baignoire. Exploiter la clarté de la pièce tout en lui donnant une atmosphère douce et apaisante
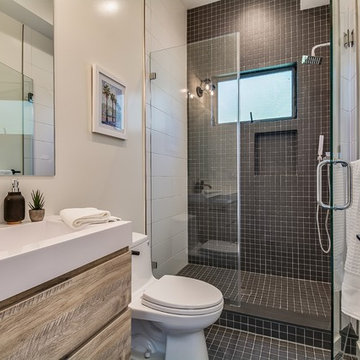
Design ideas for a large nautical shower room bathroom in Los Angeles with flat-panel cabinets, light wood cabinets, white tiles, black tiles, ceramic tiles, white walls, ceramic flooring, granite worktops, black floors, a hinged door, white worktops, an alcove shower, a one-piece toilet and a console sink.
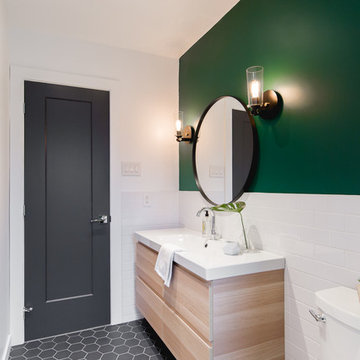
Bodoum Photographie
Design ideas for a modern shower room bathroom in Montreal with flat-panel cabinets, an alcove bath, a shower/bath combination, a one-piece toilet, white tiles, green walls, ceramic flooring, quartz worktops, grey floors, white worktops, light wood cabinets, metro tiles and a console sink.
Design ideas for a modern shower room bathroom in Montreal with flat-panel cabinets, an alcove bath, a shower/bath combination, a one-piece toilet, white tiles, green walls, ceramic flooring, quartz worktops, grey floors, white worktops, light wood cabinets, metro tiles and a console sink.

Photo of a medium sized scandinavian family bathroom in London with flat-panel cabinets, light wood cabinets, a freestanding bath, a walk-in shower, a one-piece toilet, brown tiles, wood-effect tiles, grey walls, ceramic flooring, a console sink, solid surface worktops, grey floors, an open shower, white worktops, a single sink and a freestanding vanity unit.
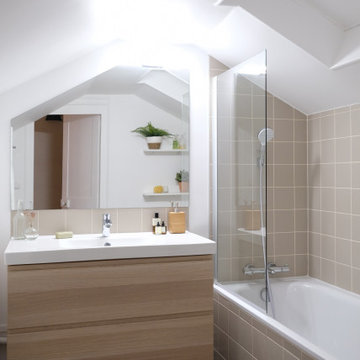
Ce logement ancien a été réhabilité pour en faire une location meublée. L'aménagement se veut sobre et épuré mais toujours chaleureux grâce à des teintes douces et des éléments naturels.
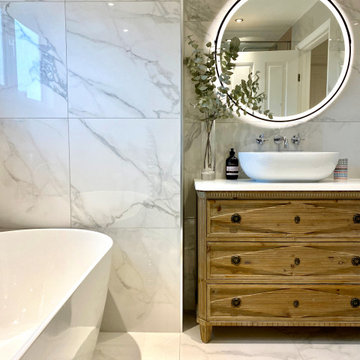
Crosswater countertop basin on quartz worktop on upcycled chest of drawers.
Inspiration for a medium sized bohemian family bathroom in Berkshire with shaker cabinets, light wood cabinets, a freestanding bath, a corner shower, a wall mounted toilet, grey tiles, porcelain tiles, porcelain flooring, a console sink, quartz worktops, grey floors, a hinged door, white worktops, a single sink and a freestanding vanity unit.
Inspiration for a medium sized bohemian family bathroom in Berkshire with shaker cabinets, light wood cabinets, a freestanding bath, a corner shower, a wall mounted toilet, grey tiles, porcelain tiles, porcelain flooring, a console sink, quartz worktops, grey floors, a hinged door, white worktops, a single sink and a freestanding vanity unit.
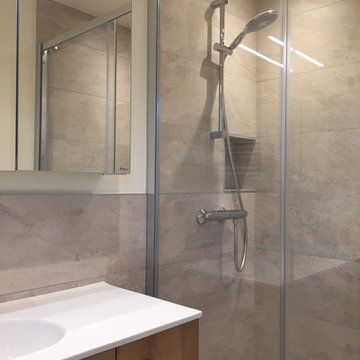
Inspiration for a small contemporary shower room bathroom in Other with flat-panel cabinets, light wood cabinets, a built-in shower, beige tiles, stone slabs, lino flooring, a console sink, multi-coloured floors, white worktops, a wall niche, a single sink and a floating vanity unit.
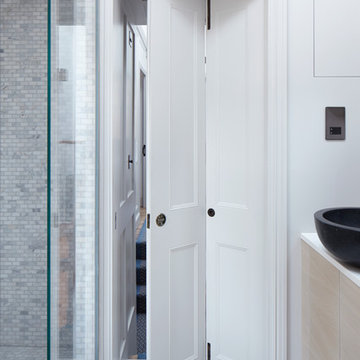
Jack Hobhouse
Inspiration for a small contemporary bathroom in London with flat-panel cabinets, light wood cabinets, a built-in bath, a walk-in shower, a one-piece toilet, grey tiles, ceramic tiles, white walls, mosaic tile flooring, a console sink and engineered stone worktops.
Inspiration for a small contemporary bathroom in London with flat-panel cabinets, light wood cabinets, a built-in bath, a walk-in shower, a one-piece toilet, grey tiles, ceramic tiles, white walls, mosaic tile flooring, a console sink and engineered stone worktops.
Bathroom with Light Wood Cabinets and a Console Sink Ideas and Designs
1

 Shelves and shelving units, like ladder shelves, will give you extra space without taking up too much floor space. Also look for wire, wicker or fabric baskets, large and small, to store items under or next to the sink, or even on the wall.
Shelves and shelving units, like ladder shelves, will give you extra space without taking up too much floor space. Also look for wire, wicker or fabric baskets, large and small, to store items under or next to the sink, or even on the wall.  The sink, the mirror, shower and/or bath are the places where you might want the clearest and strongest light. You can use these if you want it to be bright and clear. Otherwise, you might want to look at some soft, ambient lighting in the form of chandeliers, short pendants or wall lamps. You could use accent lighting around your bath in the form to create a tranquil, spa feel, as well.
The sink, the mirror, shower and/or bath are the places where you might want the clearest and strongest light. You can use these if you want it to be bright and clear. Otherwise, you might want to look at some soft, ambient lighting in the form of chandeliers, short pendants or wall lamps. You could use accent lighting around your bath in the form to create a tranquil, spa feel, as well. 