Bathroom with Light Wood Cabinets and a Pedestal Sink Ideas and Designs
Refine by:
Budget
Sort by:Popular Today
121 - 140 of 359 photos
Item 1 of 3
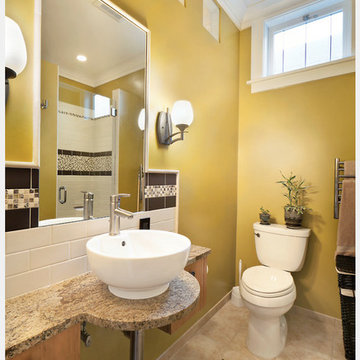
Daughter's sunny bathroom helps the day get started in the morning, and beats the Grey Northwest Blues.
Interior Paint Color:
Renee Adsitt / ColorWhiz Architectural Color Consulting
Project & Photo: Carlisle Classic Homes
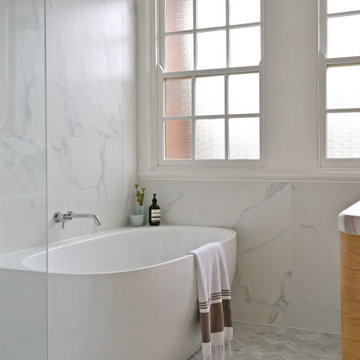
The brief was to create a timeless design with classic simplicity that would help create a spacious, luxurious feel. We enjoyed creating the bespoke vanity and matching mirror. One challenge was to incorporate a free standing bath without compromising the functionality. The realistic 3D images shown are what we offer as part of our service so clients can see very realistically what their dream bathroom or kitchen will look like.
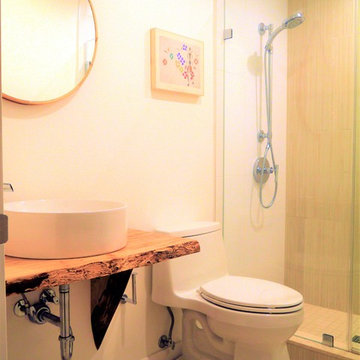
Small coastal shower room bathroom in DC Metro with open cabinets, light wood cabinets, an alcove shower, a one-piece toilet, beige tiles, porcelain tiles, white walls, porcelain flooring, a pedestal sink, wooden worktops, beige floors, a hinged door and brown worktops.
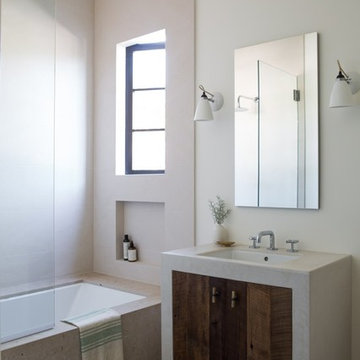
Salle de Bain en Tadelakt.
Rénovation d'une résidence privée à Hollywood, Californie par la Designer de Bruno Mars, LEIGH HERZIG avec les Matériaux de TERRE DU MONDE us.
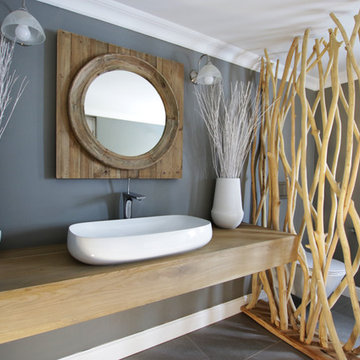
JSD Interiors
Medium sized contemporary bathroom in Other with light wood cabinets, a freestanding bath, a walk-in shower, a one-piece toilet, grey tiles, porcelain tiles, grey walls, porcelain flooring, a pedestal sink and wooden worktops.
Medium sized contemporary bathroom in Other with light wood cabinets, a freestanding bath, a walk-in shower, a one-piece toilet, grey tiles, porcelain tiles, grey walls, porcelain flooring, a pedestal sink and wooden worktops.
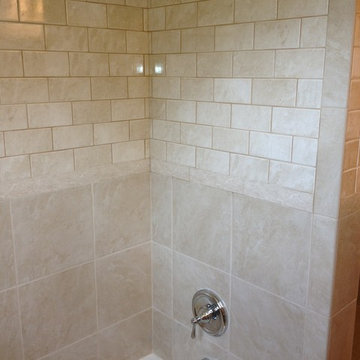
Jason Bilodeau
Medium sized traditional ensuite bathroom in Raleigh with a pedestal sink, light wood cabinets, solid surface worktops, an alcove bath, an alcove shower, a two-piece toilet, beige tiles, porcelain tiles, beige walls and porcelain flooring.
Medium sized traditional ensuite bathroom in Raleigh with a pedestal sink, light wood cabinets, solid surface worktops, an alcove bath, an alcove shower, a two-piece toilet, beige tiles, porcelain tiles, beige walls and porcelain flooring.
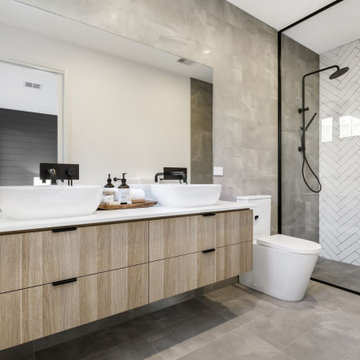
Sleek ensuite with twin vanity, black framed shower screen and the beautiful white herringbone tiles feature wall. How beautiful to wake up to this.
Photo of a large modern ensuite bathroom in Melbourne with flat-panel cabinets, light wood cabinets, a walk-in shower, a one-piece toilet, grey tiles, porcelain tiles, grey walls, porcelain flooring, a pedestal sink, engineered stone worktops, grey floors, an open shower and white worktops.
Photo of a large modern ensuite bathroom in Melbourne with flat-panel cabinets, light wood cabinets, a walk-in shower, a one-piece toilet, grey tiles, porcelain tiles, grey walls, porcelain flooring, a pedestal sink, engineered stone worktops, grey floors, an open shower and white worktops.
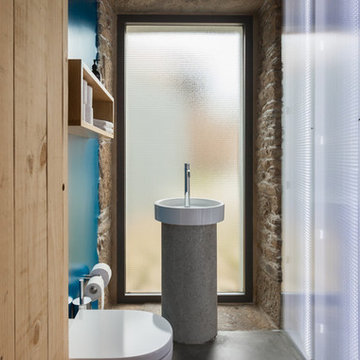
Paco Rocha
Photo of a small contemporary shower room bathroom in Other with open cabinets, light wood cabinets, a wall mounted toilet, blue walls, concrete flooring and a pedestal sink.
Photo of a small contemporary shower room bathroom in Other with open cabinets, light wood cabinets, a wall mounted toilet, blue walls, concrete flooring and a pedestal sink.
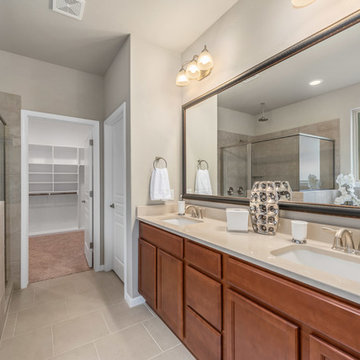
Inspiration for a large classic ensuite bathroom in Austin with recessed-panel cabinets, light wood cabinets, an alcove bath, an alcove shower, a two-piece toilet, beige tiles, ceramic tiles, grey walls, ceramic flooring, a pedestal sink, beige floors and beige worktops.
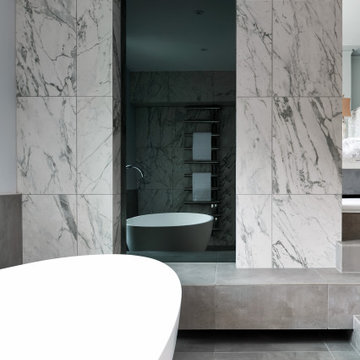
Set within a classic 3 story townhouse in Clifton is this stunning ensuite bath and steam room. The brief called for understated luxury, a space to start the day right or relax after a long day. The space drops down from the master bedroom and had a large chimney breast giving challenges and opportunities to our designer. The result speaks for itself, a truly luxurious space with every need considered. His and hers sinks with a book-matched marble slab backdrop act as a dramatic feature revealed as you come down the steps. The steam room with wrap around bench has a built in sound system for the ultimate in relaxation while the freestanding egg bath, surrounded by atmospheric recess lighting, offers a warming embrace at the end of a long day.
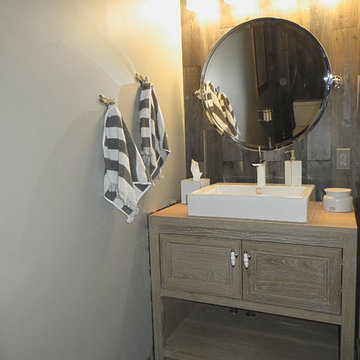
Inspiration for a small rustic shower room bathroom in Other with a pedestal sink, freestanding cabinets, light wood cabinets, wooden worktops, grey walls and dark hardwood flooring.
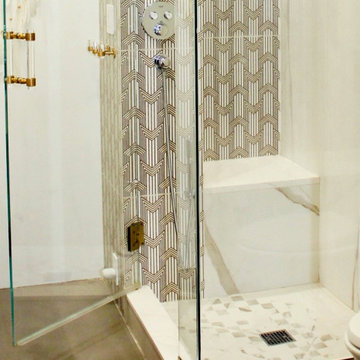
Built in bench for steam shower with hand shower next to it for easy access.
Design ideas for a medium sized eclectic bathroom in New York with light wood cabinets, a wall mounted toilet, brown tiles, glass tiles, white walls, cement flooring, a pedestal sink, engineered stone worktops, grey floors, a hinged door, white worktops, a shower bench, double sinks and a floating vanity unit.
Design ideas for a medium sized eclectic bathroom in New York with light wood cabinets, a wall mounted toilet, brown tiles, glass tiles, white walls, cement flooring, a pedestal sink, engineered stone worktops, grey floors, a hinged door, white worktops, a shower bench, double sinks and a floating vanity unit.
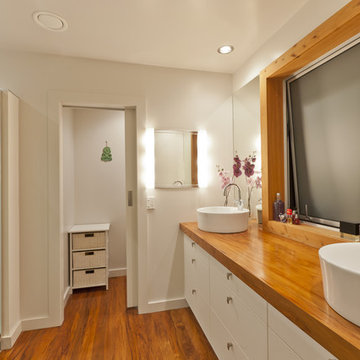
Design ideas for a large ensuite bathroom in Other with freestanding cabinets, light wood cabinets, a one-piece toilet, white tiles, ceramic tiles, white walls, medium hardwood flooring, a pedestal sink, wooden worktops, brown floors, a hinged door and brown worktops.
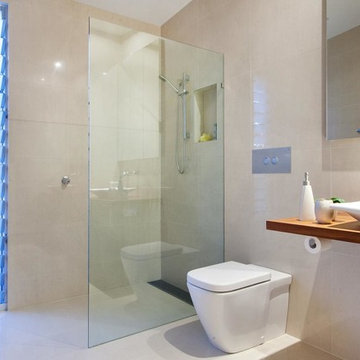
Photo of a medium sized nautical ensuite bathroom in Sunshine Coast with open cabinets, light wood cabinets, a walk-in shower, a wall mounted toilet, beige tiles, ceramic tiles, beige walls, ceramic flooring, a pedestal sink, wooden worktops, beige floors and an open shower.
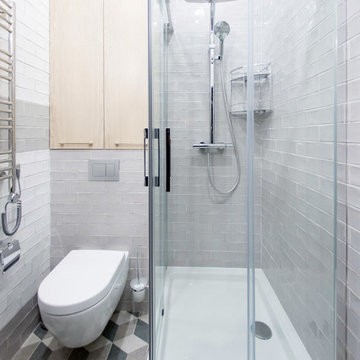
Small scandi bathroom in Saint Petersburg with flat-panel cabinets, light wood cabinets, a wall mounted toilet, grey tiles, metro tiles, grey walls, porcelain flooring, a pedestal sink and grey floors.
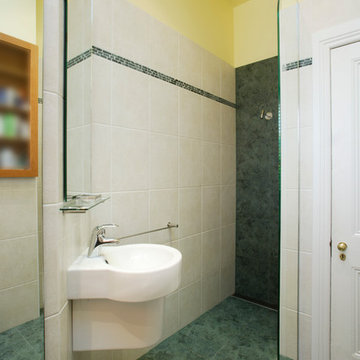
Where the bath was originally, a wall was placed allowing for a walk-in shower. Even though the shower is very tight, the client was delighted. In between the shower and basin another towel rail was placed (for bath mat). There is a small glass wing to reduce the splash, with fall back to rear of shower space. The rear wall is a dark green tile as the floor and this was done to visually bring the rear wall forward, so the space does not appear so narrow.
Photo's by Ben Wrigley Photohub
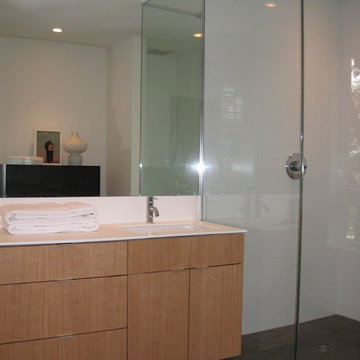
Sleek bath vanity with a roll in shower. The full glass panel and door keeps an open feeling space.
Design ideas for a small contemporary shower room bathroom in Minneapolis with a pedestal sink, flat-panel cabinets, light wood cabinets, engineered stone worktops, a built-in shower, a one-piece toilet, brown tiles, porcelain tiles, white walls and porcelain flooring.
Design ideas for a small contemporary shower room bathroom in Minneapolis with a pedestal sink, flat-panel cabinets, light wood cabinets, engineered stone worktops, a built-in shower, a one-piece toilet, brown tiles, porcelain tiles, white walls and porcelain flooring.
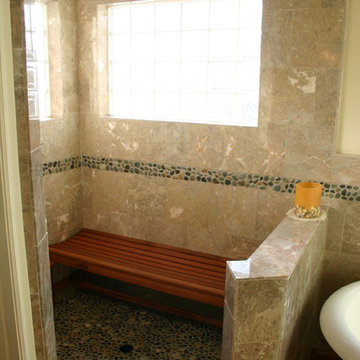
Photo of a medium sized traditional sauna bathroom in San Luis Obispo with a pedestal sink, flat-panel cabinets, light wood cabinets, limestone worktops, a freestanding bath, a one-piece toilet, beige tiles, stone tiles, white walls and medium hardwood flooring.
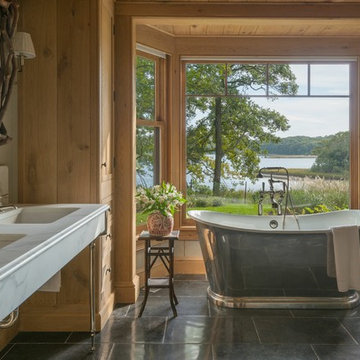
Design ideas for a large rustic ensuite bathroom in New York with shaker cabinets, light wood cabinets, a freestanding bath, brown walls, ceramic flooring, a pedestal sink, marble worktops and black floors.
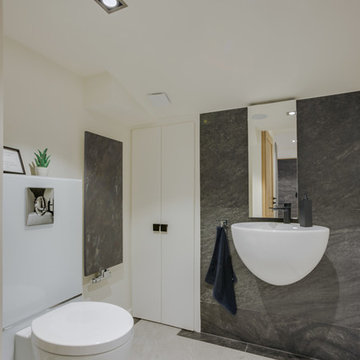
DIDIER GUILLOT
Inspiration for a large contemporary sauna bathroom in Paris with a wall mounted toilet, light wood cabinets, beige tiles, ceramic tiles, white walls, ceramic flooring, a pedestal sink and a sliding door.
Inspiration for a large contemporary sauna bathroom in Paris with a wall mounted toilet, light wood cabinets, beige tiles, ceramic tiles, white walls, ceramic flooring, a pedestal sink and a sliding door.
Bathroom with Light Wood Cabinets and a Pedestal Sink Ideas and Designs
7

 Shelves and shelving units, like ladder shelves, will give you extra space without taking up too much floor space. Also look for wire, wicker or fabric baskets, large and small, to store items under or next to the sink, or even on the wall.
Shelves and shelving units, like ladder shelves, will give you extra space without taking up too much floor space. Also look for wire, wicker or fabric baskets, large and small, to store items under or next to the sink, or even on the wall.  The sink, the mirror, shower and/or bath are the places where you might want the clearest and strongest light. You can use these if you want it to be bright and clear. Otherwise, you might want to look at some soft, ambient lighting in the form of chandeliers, short pendants or wall lamps. You could use accent lighting around your bath in the form to create a tranquil, spa feel, as well.
The sink, the mirror, shower and/or bath are the places where you might want the clearest and strongest light. You can use these if you want it to be bright and clear. Otherwise, you might want to look at some soft, ambient lighting in the form of chandeliers, short pendants or wall lamps. You could use accent lighting around your bath in the form to create a tranquil, spa feel, as well. 