Bathroom with Light Wood Cabinets and a Pedestal Sink Ideas and Designs
Refine by:
Budget
Sort by:Popular Today
61 - 80 of 359 photos
Item 1 of 3
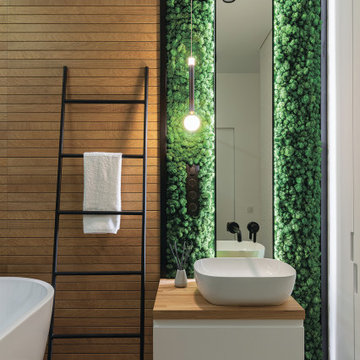
This is an example of a large contemporary shower room bathroom in Other with open cabinets, light wood cabinets, a freestanding bath, a shower/bath combination, multi-coloured tiles, wood-effect tiles, multi-coloured walls, porcelain flooring, a pedestal sink, beige floors, an open shower, beige worktops, an enclosed toilet, a single sink and a floating vanity unit.
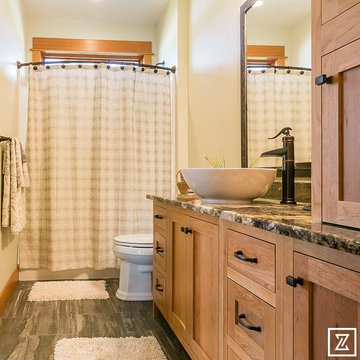
This half bath off of the mud room/laundry room has a pedestal sink and custom wood framed mirror. Walls are bead board, color is "Sweet Spring" by Sherwin Williams. Photo by Flori Engbrecht
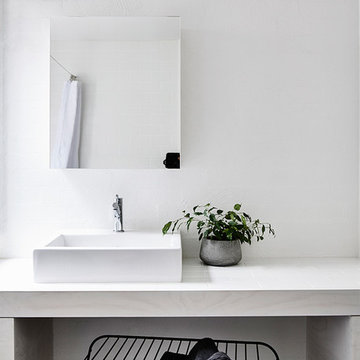
Derek Swalwell
This is an example of a medium sized contemporary ensuite bathroom in Melbourne with open cabinets, light wood cabinets, a built-in bath, a walk-in shower, a one-piece toilet, white tiles, ceramic tiles, white walls, a pedestal sink and tiled worktops.
This is an example of a medium sized contemporary ensuite bathroom in Melbourne with open cabinets, light wood cabinets, a built-in bath, a walk-in shower, a one-piece toilet, white tiles, ceramic tiles, white walls, a pedestal sink and tiled worktops.
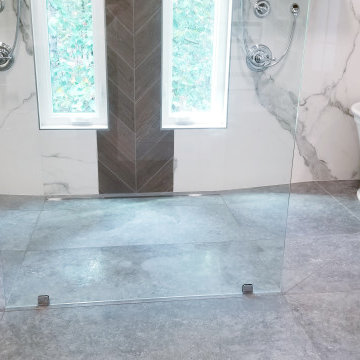
In this 90's cape cod home, we used the space from an overly large bedroom, an oddly deep but narrow closet and the existing garden-tub focused master bath with two dormers, to create a master suite trio that was perfectly proportioned to the client's needs. They wanted a much larger closet but also wanted a large dual shower, and a better-proportioned tub. We stuck with pedestal sinks but upgraded them to large recessed medicine cabinets, vintage styled. And they loved the idea of a concrete floor and large stone walls with low maintenance. For the walls, we brought in a European product that is new for the U.S. - Porcelain Panels that are an eye-popping 5.5 ft. x 10.5 ft. We used a 2ft x 4ft concrete-look porcelain tile for the floor. This bathroom has a mix of low and high ceilings, but a functional arrangement instead of the dreaded “vault-for-no-purpose-bathroom”. We used 8.5 ft ceiling areas for both the shower and the vanity’s producing a symmetry about the toilet room door. The right runner-rug in the center of this bath (not shown yet unfortunately), completes the functional layout, and will look pretty good too.
Of course, no design is close to finished without plenty of well thought out light. The bathroom uses all low-heat, high lumen, LED, 7” low profile surface mounting lighting (whoa that’s a mouthful- but, lighting is critical!). Two 7” LED fixtures light up the shower and the tub and we added two heat lamps for this open shower design. The shower also has a super-quiet moisture-exhaust fan. The customized (ikea) closet has the same lighting and the vanity space has both flanking and overhead LED lighting at 3500K temperature. Natural Light? Yes, and lot’s of it. On the second floor facing the woods, we added custom-sized operable casement windows in the shower, and custom antiqued expansive 4-lite doors on both the toilet room door and the main bath entry which is also a pocket door with a transom over it. We incorporated the trim style: fluted trims and door pediments, that was already throughout the home into these spaces, and we blended vintage and classic elements using modern proportions & patterns along with mix of metal finishes that were in tonal agreement with a simple color scheme. We added teak shower shelves and custom antiqued pine doors, adding these natural wood accents for that subtle warm contrast – and we presented!
Oh btw – we also matched the expansive doors we put in the master bath, on the front entry door, and added some gas lanterns on either side. We also replaced all the carpet in the home and upgraded their stairs with metal balusters and new handrails and coloring.
This client couple, they’re in love again!
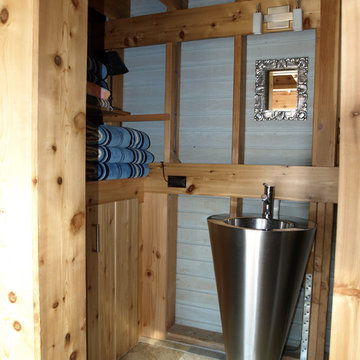
Stott Architecture
Photo of an eclectic bathroom in New York with a pedestal sink, flat-panel cabinets, light wood cabinets, stainless steel worktops, a two-piece toilet, grey walls and slate flooring.
Photo of an eclectic bathroom in New York with a pedestal sink, flat-panel cabinets, light wood cabinets, stainless steel worktops, a two-piece toilet, grey walls and slate flooring.
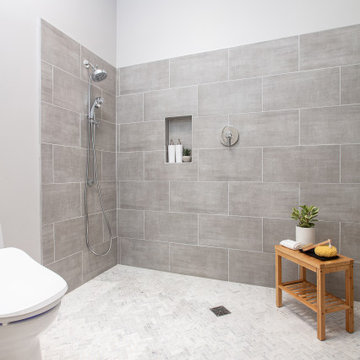
Small classic family bathroom in San Diego with light wood cabinets, a walk-in shower, white tiles, porcelain tiles, grey walls, marble flooring, a pedestal sink, white floors, an open shower, white worktops, a shower bench, a single sink and a freestanding vanity unit.

The back of this 1920s brick and siding Cape Cod gets a compact addition to create a new Family room, open Kitchen, Covered Entry, and Master Bedroom Suite above. European-styling of the interior was a consideration throughout the design process, as well as with the materials and finishes. The project includes all cabinetry, built-ins, shelving and trim work (even down to the towel bars!) custom made on site by the home owner.
Photography by Kmiecik Imagery
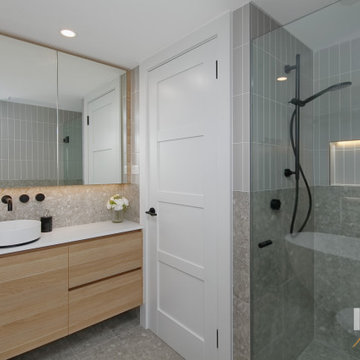
Main Bathroom – Greys & Timber Warmth
This main bathroom comes with all the right moves.
Firstly, the soft grey and white terrazzo. Taken from the floor to halfway up the wall. A tile that creates interest yet is not busy. We love how the niche is from the same tile, creating a flow and the eye is not distracted. The niche is lit with an LED strip, which we love. Who doesn’t love extra lighting to create mood and ambience. The niche is finished with black trim to match the accessories.
This isn’t a large space so by laying the subway tile in a vertical block your eye is drawn up, elongating the room, and making it appear larger. The black vertical towel rails keep with the theme along with the freestanding black bath mixer.
The freestanding bath was a great choice, it is allowing the bath to command the room, standing as a statement. An insert bath which would have had to cling to the walls and would have gotten lost with the terrazzo tile.
The shower comes with its own lit niche, vertical shower head and farmless shower screen. Tiles match the rest of the room, continuing the vertical subway and terrazzo.
As a main bathroom storage is always front of mind. A custom vanity has been created to fit the space, timber veneer finish adds warmth to the room, along with the white Caesarstone top.
The shaving cabinet is custom built with a mirror running the full length which reflects the light from the opposite window. Making the space appear bigger and brighter.
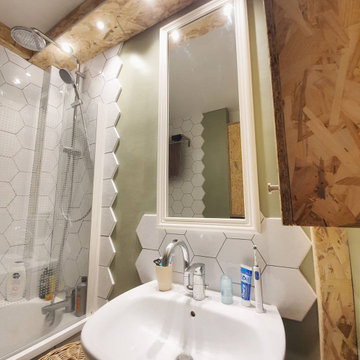
This is an example of a small modern shower room bathroom in Le Havre with beaded cabinets, light wood cabinets, a built-in bath, white tiles, ceramic tiles, green walls, light hardwood flooring, a pedestal sink, brown floors, a single sink and a floating vanity unit.
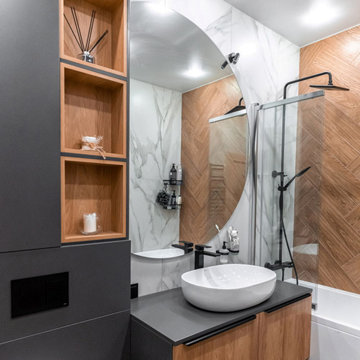
Medium sized contemporary ensuite bathroom with flat-panel cabinets, light wood cabinets, a freestanding bath, grey tiles, a pedestal sink, black worktops, a single sink and a floating vanity unit.
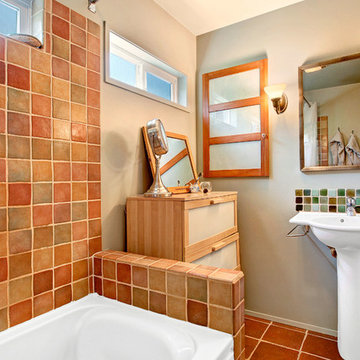
Design ideas for a bohemian bathroom in Seattle with a pedestal sink, freestanding cabinets, light wood cabinets, an alcove bath, a shower/bath combination, a two-piece toilet, multi-coloured tiles, ceramic tiles, grey walls and ceramic flooring.
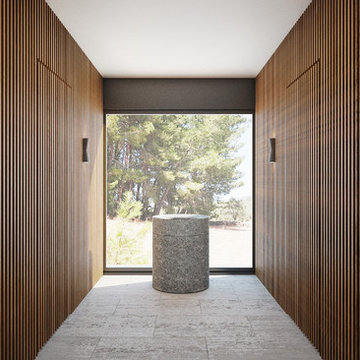
Design ideas for a medium sized contemporary sauna bathroom in Other with light wood cabinets, travertine flooring, a pedestal sink and beige floors.
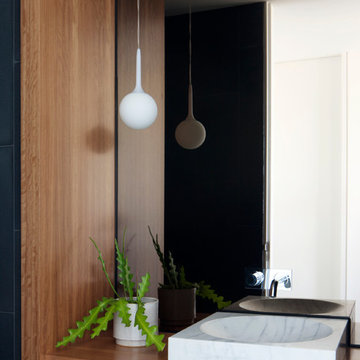
Shannon McGrath
Contemporary bathroom in Melbourne with light wood cabinets, a pedestal sink and wooden worktops.
Contemporary bathroom in Melbourne with light wood cabinets, a pedestal sink and wooden worktops.
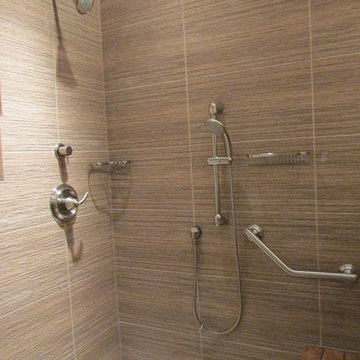
This is an example of a large classic ensuite bathroom in New York with raised-panel cabinets, light wood cabinets, a walk-in shower, a two-piece toilet, beige tiles, porcelain tiles, beige walls, travertine flooring and a pedestal sink.
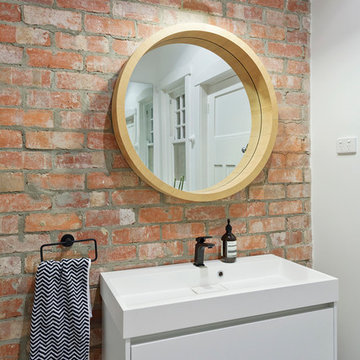
New guest bathroom in modern renovation of a period home in camberwell. Timber floors and subway tiles accented by an exposed brick feature wall and pedestal vanity, to mimic the traditional features of the house in modern form.
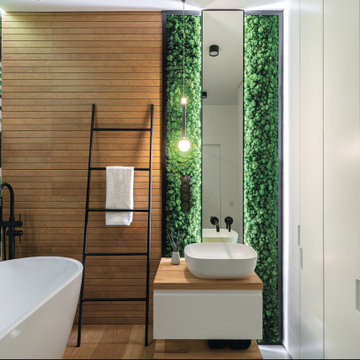
Large contemporary shower room bathroom in Other with open cabinets, light wood cabinets, a freestanding bath, a shower/bath combination, multi-coloured tiles, wood-effect tiles, multi-coloured walls, porcelain flooring, a pedestal sink, beige floors, an open shower, beige worktops, an enclosed toilet, a single sink and a floating vanity unit.
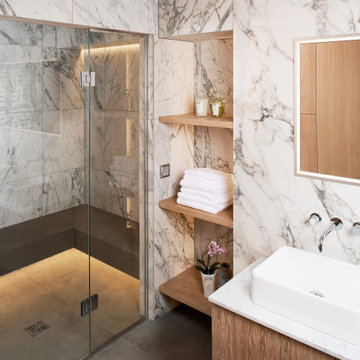
Set within a classic 3 story townhouse in Clifton is this stunning ensuite bath and steam room. The brief called for understated luxury, a space to start the day right or relax after a long day. The space drops down from the master bedroom and had a large chimney breast giving challenges and opportunities to our designer. The result speaks for itself, a truly luxurious space with every need considered. His and hers sinks with a book-matched marble slab backdrop act as a dramatic feature revealed as you come down the steps. The steam room with wrap around bench has a built in sound system for the ultimate in relaxation while the freestanding egg bath, surrounded by atmospheric recess lighting, offers a warming embrace at the end of a long day.
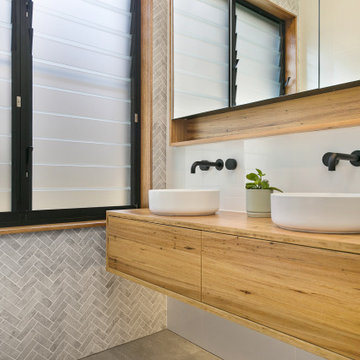
This is an example of a large contemporary ensuite bathroom in Sydney with light wood cabinets, a freestanding bath, a two-piece toilet, matchstick tiles, white walls, ceramic flooring, a pedestal sink, wooden worktops, beige floors, an open shower, double sinks and a floating vanity unit.
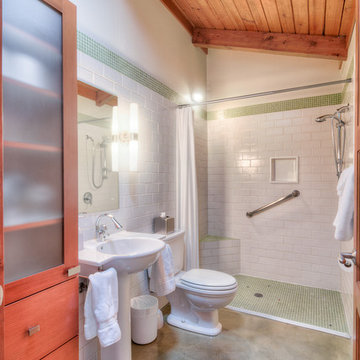
Inspiration for a contemporary shower room bathroom in Seattle with a pedestal sink, glass-front cabinets, light wood cabinets, a built-in shower, white tiles, glass tiles, white walls and concrete flooring.
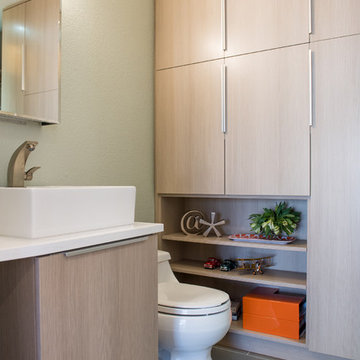
This bathroom feels bright and updated with modern cabinetry in light hardwood.
Photo of a small modern shower room bathroom in Denver with flat-panel cabinets, light wood cabinets, slate flooring, a pedestal sink, solid surface worktops, a one-piece toilet, grey walls and grey floors.
Photo of a small modern shower room bathroom in Denver with flat-panel cabinets, light wood cabinets, slate flooring, a pedestal sink, solid surface worktops, a one-piece toilet, grey walls and grey floors.
Bathroom with Light Wood Cabinets and a Pedestal Sink Ideas and Designs
4

 Shelves and shelving units, like ladder shelves, will give you extra space without taking up too much floor space. Also look for wire, wicker or fabric baskets, large and small, to store items under or next to the sink, or even on the wall.
Shelves and shelving units, like ladder shelves, will give you extra space without taking up too much floor space. Also look for wire, wicker or fabric baskets, large and small, to store items under or next to the sink, or even on the wall.  The sink, the mirror, shower and/or bath are the places where you might want the clearest and strongest light. You can use these if you want it to be bright and clear. Otherwise, you might want to look at some soft, ambient lighting in the form of chandeliers, short pendants or wall lamps. You could use accent lighting around your bath in the form to create a tranquil, spa feel, as well.
The sink, the mirror, shower and/or bath are the places where you might want the clearest and strongest light. You can use these if you want it to be bright and clear. Otherwise, you might want to look at some soft, ambient lighting in the form of chandeliers, short pendants or wall lamps. You could use accent lighting around your bath in the form to create a tranquil, spa feel, as well. 