Bathroom with Light Wood Cabinets and a Pedestal Sink Ideas and Designs
Refine by:
Budget
Sort by:Popular Today
21 - 40 of 359 photos
Item 1 of 3

Experience sleek and modern design with our contemporary Executive Suite Bathroom Makeover.
Inspiration for a small modern family bathroom in San Francisco with recessed-panel cabinets, light wood cabinets, a japanese bath, white tiles, wood-effect tiles, white walls, ceramic flooring, a pedestal sink, tiled worktops, a sliding door, white worktops, a wall niche, double sinks and a freestanding vanity unit.
Inspiration for a small modern family bathroom in San Francisco with recessed-panel cabinets, light wood cabinets, a japanese bath, white tiles, wood-effect tiles, white walls, ceramic flooring, a pedestal sink, tiled worktops, a sliding door, white worktops, a wall niche, double sinks and a freestanding vanity unit.
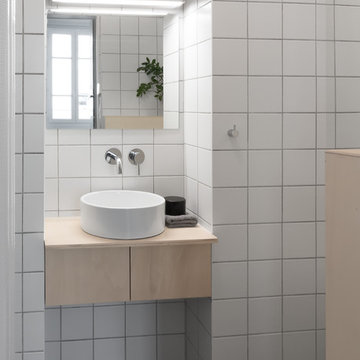
A modern Japanese inspired, white and grey tiled, minimal bathroom with plywood joinery, white sanitary ware and simple chrome fixtures.
The bathroom was completely reconfigured to fully utilise the space by relocating the doorway and creating an alcove.
Within this alcove sits a circular white washbasin on a custom-built plywood cabinet. Above is a wall mounted chrome mixer tap and a large wall mirror lit by a simple stainless steel cased LED strip.
The walls are tiled in square, matt white ceramic tiles with grey grouting which flow into dark grey ceramic floor tiles of the same dimension and grouting. One wall is mirrored to reflect the light and give the impression of a larger space.
A plant, which is reflected in the mirror, softens the room, and the subtle circular elements contrast with the tiled grid covering the walls and floor.
The mood is tranquil, zen and utilitarian.
Photo © Dan Hazeldean
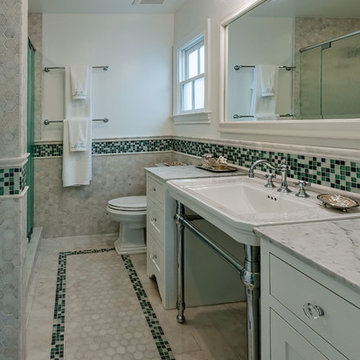
Patricia Bean Expressive Architectural Photography
Inspiration for a medium sized classic ensuite half tiled bathroom in San Diego with light wood cabinets, a one-piece toilet, multi-coloured tiles, multi-coloured walls, freestanding cabinets, a corner shower, mosaic tile flooring and a pedestal sink.
Inspiration for a medium sized classic ensuite half tiled bathroom in San Diego with light wood cabinets, a one-piece toilet, multi-coloured tiles, multi-coloured walls, freestanding cabinets, a corner shower, mosaic tile flooring and a pedestal sink.
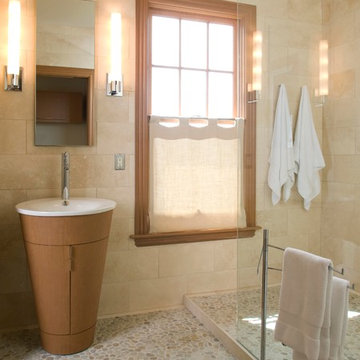
Inspiration for a large modern shower room bathroom in Portland Maine with a pedestal sink, freestanding cabinets, a walk-in shower, beige tiles, ceramic tiles, beige walls, pebble tile flooring, light wood cabinets and solid surface worktops.
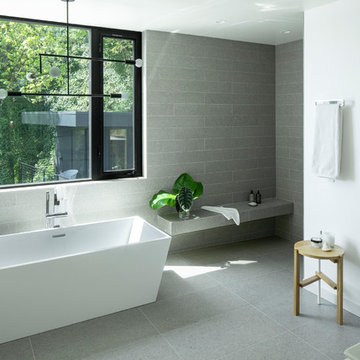
Jeremy Bittermann
Photo of a large modern ensuite bathroom in Portland with flat-panel cabinets, light wood cabinets, a freestanding bath, a built-in shower, a one-piece toilet, grey tiles, porcelain tiles, white walls, porcelain flooring, a pedestal sink, engineered stone worktops, grey floors, an open shower and white worktops.
Photo of a large modern ensuite bathroom in Portland with flat-panel cabinets, light wood cabinets, a freestanding bath, a built-in shower, a one-piece toilet, grey tiles, porcelain tiles, white walls, porcelain flooring, a pedestal sink, engineered stone worktops, grey floors, an open shower and white worktops.
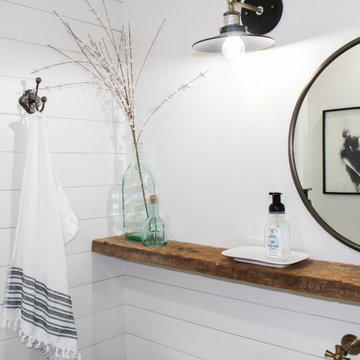
Inspiration for a small rural shower room bathroom in Dallas with freestanding cabinets, light wood cabinets, a one-piece toilet, black and white tiles, white walls, ceramic flooring, a pedestal sink, white floors and white worktops.
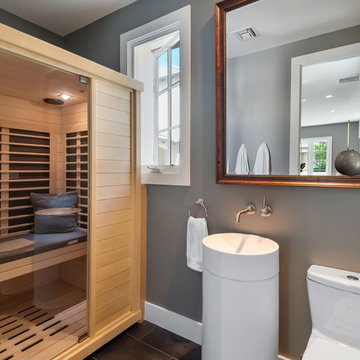
Photo of a medium sized modern sauna bathroom in San Diego with louvered cabinets, light wood cabinets, a one-piece toilet, grey walls, porcelain flooring, a pedestal sink, brown floors and white worktops.
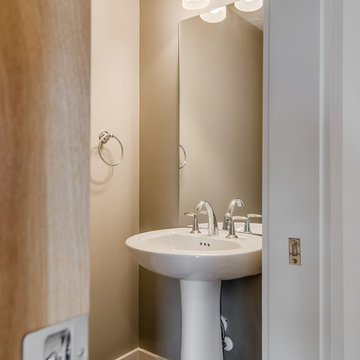
Showcase Photographers
Inspiration for a small modern shower room bathroom in Nashville with a pedestal sink, light wood cabinets, a two-piece toilet, grey walls and porcelain flooring.
Inspiration for a small modern shower room bathroom in Nashville with a pedestal sink, light wood cabinets, a two-piece toilet, grey walls and porcelain flooring.

addet madan Design
Design ideas for a small contemporary shower room bathroom in Los Angeles with a pedestal sink, grey tiles, cement tiles, concrete flooring, flat-panel cabinets, light wood cabinets, a corner shower, a two-piece toilet, grey walls and solid surface worktops.
Design ideas for a small contemporary shower room bathroom in Los Angeles with a pedestal sink, grey tiles, cement tiles, concrete flooring, flat-panel cabinets, light wood cabinets, a corner shower, a two-piece toilet, grey walls and solid surface worktops.

Design ideas for a large contemporary ensuite bathroom in Melbourne with flat-panel cabinets, light wood cabinets, a corner bath, a walk-in shower, a two-piece toilet, beige tiles, ceramic tiles, beige walls, terrazzo flooring, a pedestal sink, engineered stone worktops, grey floors, an open shower, white worktops, a wall niche, double sinks and a floating vanity unit.
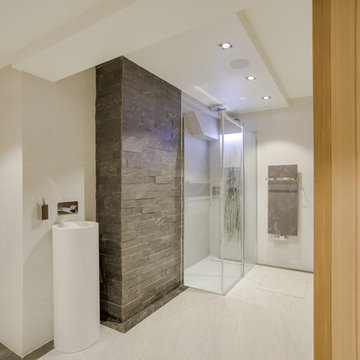
DIDIER GUILLOT
Photo of a large contemporary sauna bathroom in Paris with light wood cabinets, a wall mounted toilet, beige tiles, ceramic tiles, white walls, ceramic flooring, a pedestal sink and a sliding door.
Photo of a large contemporary sauna bathroom in Paris with light wood cabinets, a wall mounted toilet, beige tiles, ceramic tiles, white walls, ceramic flooring, a pedestal sink and a sliding door.

This is an example of a small rural shower room bathroom in Dallas with freestanding cabinets, light wood cabinets, a one-piece toilet, black and white tiles, white walls, ceramic flooring, a pedestal sink, white floors and white worktops.
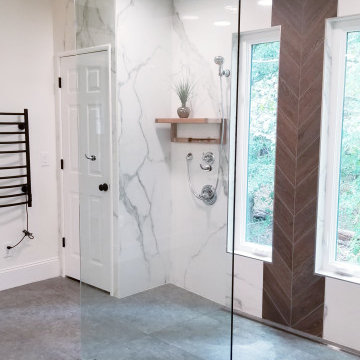
In this 90's cape cod home, we used the space from an overly large bedroom, an oddly deep but narrow closet and the existing garden-tub focused master bath with two dormers, to create a master suite trio that was perfectly proportioned to the client's needs. They wanted a much larger closet but also wanted a large dual shower, and a better-proportioned tub. We stuck with pedestal sinks but upgraded them to large recessed medicine cabinets, vintage styled. And they loved the idea of a concrete floor and large stone walls with low maintenance. For the walls, we brought in a European product that is new for the U.S. - Porcelain Panels that are an eye-popping 5.5 ft. x 10.5 ft. We used a 2ft x 4ft concrete-look porcelain tile for the floor. This bathroom has a mix of low and high ceilings, but a functional arrangement instead of the dreaded “vault-for-no-purpose-bathroom”. We used 8.5 ft ceiling areas for both the shower and the vanity’s producing a symmetry about the toilet room door. The right runner-rug in the center of this bath (not shown yet unfortunately), completes the functional layout, and will look pretty good too.
Of course, no design is close to finished without plenty of well thought out light. The bathroom uses all low-heat, high lumen, LED, 7” low profile surface mounting lighting (whoa that’s a mouthful- but, lighting is critical!). Two 7” LED fixtures light up the shower and the tub and we added two heat lamps for this open shower design. The shower also has a super-quiet moisture-exhaust fan. The customized (ikea) closet has the same lighting and the vanity space has both flanking and overhead LED lighting at 3500K temperature. Natural Light? Yes, and lot’s of it. On the second floor facing the woods, we added custom-sized operable casement windows in the shower, and custom antiqued expansive 4-lite doors on both the toilet room door and the main bath entry which is also a pocket door with a transom over it. We incorporated the trim style: fluted trims and door pediments, that was already throughout the home into these spaces, and we blended vintage and classic elements using modern proportions & patterns along with mix of metal finishes that were in tonal agreement with a simple color scheme. We added teak shower shelves and custom antiqued pine doors, adding these natural wood accents for that subtle warm contrast – and we presented!
Oh btw – we also matched the expansive doors we put in the master bath, on the front entry door, and added some gas lanterns on either side. We also replaced all the carpet in the home and upgraded their stairs with metal balusters and new handrails and coloring.
This client couple, they’re in love again!
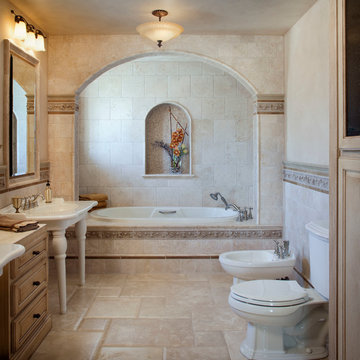
Photography by Chipper Hatter
This is an example of a mediterranean bathroom in Los Angeles with raised-panel cabinets, light wood cabinets, marble worktops, a hot tub, a bidet, beige tiles, stone tiles and a pedestal sink.
This is an example of a mediterranean bathroom in Los Angeles with raised-panel cabinets, light wood cabinets, marble worktops, a hot tub, a bidet, beige tiles, stone tiles and a pedestal sink.
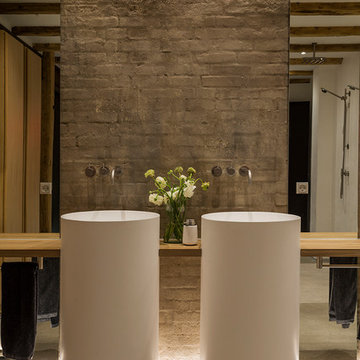
Multiform og Andreas Mikkel Hansen
Large modern ensuite bathroom in Other with flat-panel cabinets, light wood cabinets, a freestanding bath, white walls, concrete flooring, a pedestal sink and wooden worktops.
Large modern ensuite bathroom in Other with flat-panel cabinets, light wood cabinets, a freestanding bath, white walls, concrete flooring, a pedestal sink and wooden worktops.
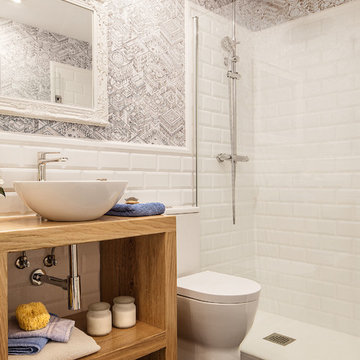
Osvaldo Pérez
This is an example of a small modern shower room bathroom in Bilbao with open cabinets, light wood cabinets, a built-in shower, a two-piece toilet, white tiles, ceramic tiles, white walls, ceramic flooring, a pedestal sink, wooden worktops, grey floors and a hinged door.
This is an example of a small modern shower room bathroom in Bilbao with open cabinets, light wood cabinets, a built-in shower, a two-piece toilet, white tiles, ceramic tiles, white walls, ceramic flooring, a pedestal sink, wooden worktops, grey floors and a hinged door.
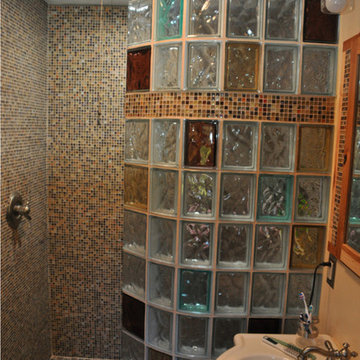
This homeowner had a choice of 52 different colored glass blocks to help pull the colors of this bathroom together. They chose 3 colors - seafoam, pinot noir and cinnamon.

Luxury Bathroom complete with a double walk in Wet Sauna and Dry Sauna. Floor to ceiling glass walls extend the Home Gym Bathroom to feel the ultimate expansion of space.
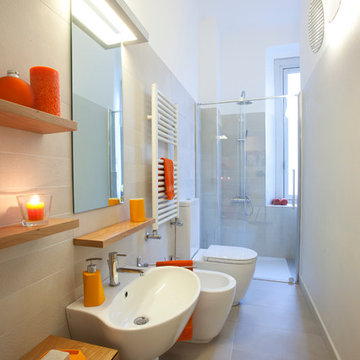
Federico Sangiorgi
This is an example of a small modern family bathroom in Milan with beaded cabinets, light wood cabinets, beige tiles, porcelain tiles, white walls, porcelain flooring, a pedestal sink and a built-in shower.
This is an example of a small modern family bathroom in Milan with beaded cabinets, light wood cabinets, beige tiles, porcelain tiles, white walls, porcelain flooring, a pedestal sink and a built-in shower.
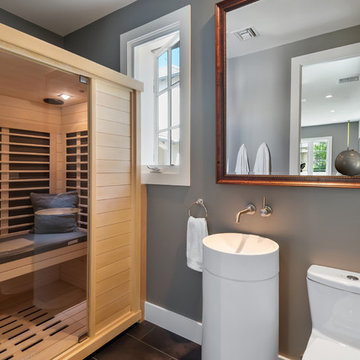
Medium sized contemporary sauna bathroom in Los Angeles with louvered cabinets, light wood cabinets, a one-piece toilet, grey tiles, grey walls, porcelain flooring, a pedestal sink, brown floors and white worktops.
Bathroom with Light Wood Cabinets and a Pedestal Sink Ideas and Designs
2

 Shelves and shelving units, like ladder shelves, will give you extra space without taking up too much floor space. Also look for wire, wicker or fabric baskets, large and small, to store items under or next to the sink, or even on the wall.
Shelves and shelving units, like ladder shelves, will give you extra space without taking up too much floor space. Also look for wire, wicker or fabric baskets, large and small, to store items under or next to the sink, or even on the wall.  The sink, the mirror, shower and/or bath are the places where you might want the clearest and strongest light. You can use these if you want it to be bright and clear. Otherwise, you might want to look at some soft, ambient lighting in the form of chandeliers, short pendants or wall lamps. You could use accent lighting around your bath in the form to create a tranquil, spa feel, as well.
The sink, the mirror, shower and/or bath are the places where you might want the clearest and strongest light. You can use these if you want it to be bright and clear. Otherwise, you might want to look at some soft, ambient lighting in the form of chandeliers, short pendants or wall lamps. You could use accent lighting around your bath in the form to create a tranquil, spa feel, as well. 