Bathroom with Light Wood Cabinets and an Open Shower Ideas and Designs
Refine by:
Budget
Sort by:Popular Today
41 - 60 of 6,153 photos
Item 1 of 3
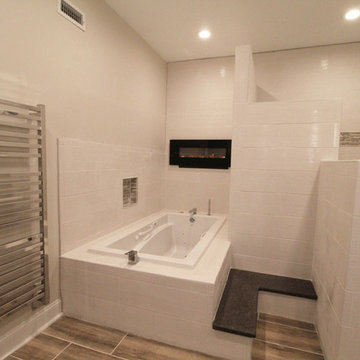
This is an example of a large modern ensuite bathroom in Philadelphia with flat-panel cabinets, light wood cabinets, a built-in bath, a walk-in shower, a two-piece toilet, grey tiles, porcelain tiles, beige walls, medium hardwood flooring, a submerged sink, engineered stone worktops, brown floors and an open shower.

Design ideas for a contemporary ensuite bathroom in New York with flat-panel cabinets, light wood cabinets, a freestanding bath, a wall mounted toilet, white tiles, marble tiles, white walls, light hardwood flooring, a submerged sink, beige floors and an open shower.
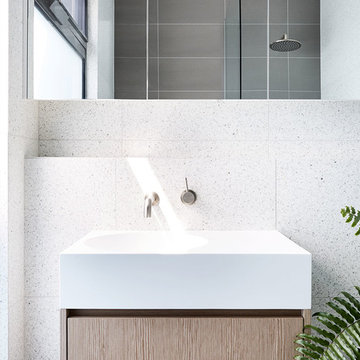
Alex Reinders
This is an example of a contemporary ensuite bathroom in Melbourne with an open shower, flat-panel cabinets, light wood cabinets, white walls and a built-in sink.
This is an example of a contemporary ensuite bathroom in Melbourne with an open shower, flat-panel cabinets, light wood cabinets, white walls and a built-in sink.
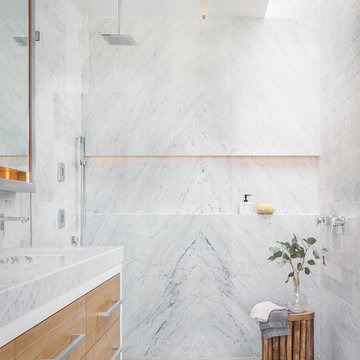
Photo by Christopher Stark
Contemporary bathroom in San Francisco with flat-panel cabinets, white tiles, stone slabs, marble flooring, a submerged sink, marble worktops, light wood cabinets, a built-in shower, an open shower and a wall niche.
Contemporary bathroom in San Francisco with flat-panel cabinets, white tiles, stone slabs, marble flooring, a submerged sink, marble worktops, light wood cabinets, a built-in shower, an open shower and a wall niche.

Inspiration for a medium sized industrial ensuite bathroom in New York with open cabinets, light wood cabinets, a walk-in shower, a one-piece toilet, white tiles, white walls, ceramic flooring, granite worktops, an integrated sink, metro tiles, black floors and an open shower.
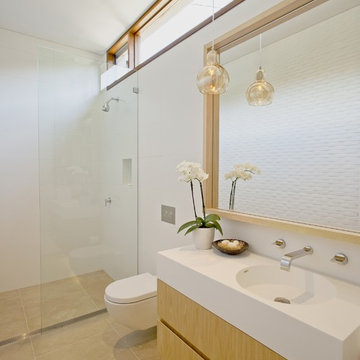
Simon Wood
Photo of a large contemporary shower room bathroom in Sydney with an integrated sink, flat-panel cabinets, light wood cabinets, solid surface worktops, a walk-in shower, a wall mounted toilet, white tiles, ceramic tiles, white walls, limestone flooring and an open shower.
Photo of a large contemporary shower room bathroom in Sydney with an integrated sink, flat-panel cabinets, light wood cabinets, solid surface worktops, a walk-in shower, a wall mounted toilet, white tiles, ceramic tiles, white walls, limestone flooring and an open shower.

Jill's master bath, featuring a contrast of woods, gray tiles, and white. Photo by Chibi Moku. Original artwork by amiguel art.
Photo of a contemporary bathroom in San Francisco with flat-panel cabinets, light wood cabinets, a walk-in shower, a two-piece toilet, white tiles, metro tiles and an open shower.
Photo of a contemporary bathroom in San Francisco with flat-panel cabinets, light wood cabinets, a walk-in shower, a two-piece toilet, white tiles, metro tiles and an open shower.
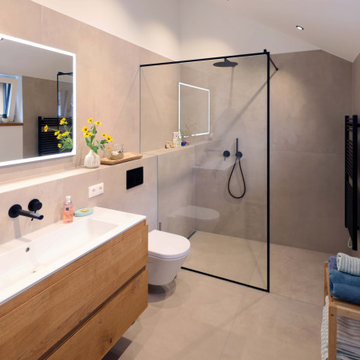
This is an example of a contemporary grey and white bathroom in Munich with light wood cabinets, a built-in shower, ceramic tiles, ceramic flooring, a built-in sink, grey floors, an open shower, double sinks and a built in vanity unit.

Photo of a large classic ensuite bathroom in Orange County with flat-panel cabinets, light wood cabinets, a freestanding bath, a built-in shower, a two-piece toilet, black tiles, porcelain tiles, white walls, porcelain flooring, a submerged sink, engineered stone worktops, grey floors, an open shower, grey worktops, a shower bench, double sinks and a built in vanity unit.
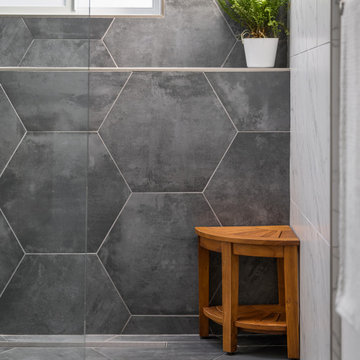
Photo of a medium sized modern ensuite bathroom in San Francisco with shaker cabinets, light wood cabinets, a walk-in shower, a two-piece toilet, grey tiles, porcelain tiles, grey walls, porcelain flooring, a submerged sink, solid surface worktops, grey floors, an open shower, grey worktops, double sinks and a vaulted ceiling.

Master bathroom featuring freestanding tub, white oak vanity and linen cabinet, large format porcelain tile with a concrete look. Brass fixtures and bronze hardware.
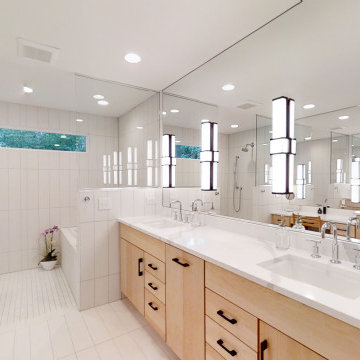
This first floor master suite addition has made it possible for this couple to remain in their home. Wood Wise aging-in-place specialist Kathy Walker carefully designed a comfortable sitting room and large accessible bathroom. The bedroom has a vaulted ceiling, transom windows, and opens to the outside. The outdoor living space includes a screened porch and deck.

Design ideas for a large modern ensuite wet room bathroom in Los Angeles with flat-panel cabinets, light wood cabinets, a freestanding bath, a one-piece toilet, white tiles, stone tiles, white walls, porcelain flooring, a submerged sink, quartz worktops, grey floors, an open shower, grey worktops, a shower bench, double sinks and a floating vanity unit.
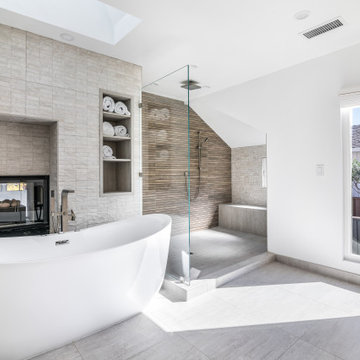
Large bathroom with full-height tiles, wood tone cabinets, and bench, wall-mounted faucet, and tiled ceiling.
Inspiration for a large modern grey and white ensuite bathroom in San Francisco with light wood cabinets, a freestanding bath, a built-in shower, a one-piece toilet, grey tiles, porcelain tiles, white walls, porcelain flooring, a submerged sink, engineered stone worktops, grey floors, an open shower, grey worktops, a feature wall, double sinks and a freestanding vanity unit.
Inspiration for a large modern grey and white ensuite bathroom in San Francisco with light wood cabinets, a freestanding bath, a built-in shower, a one-piece toilet, grey tiles, porcelain tiles, white walls, porcelain flooring, a submerged sink, engineered stone worktops, grey floors, an open shower, grey worktops, a feature wall, double sinks and a freestanding vanity unit.
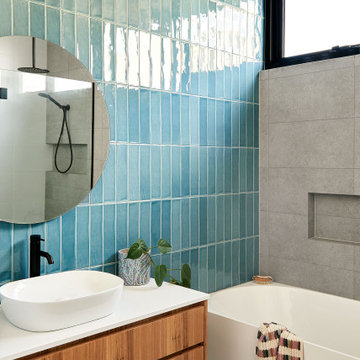
Photo of a large nautical ensuite bathroom in Geelong with flat-panel cabinets, light wood cabinets, a walk-in shower, blue tiles, ceramic tiles, porcelain flooring, a pedestal sink, engineered stone worktops, grey floors, an open shower, white worktops and a freestanding vanity unit.
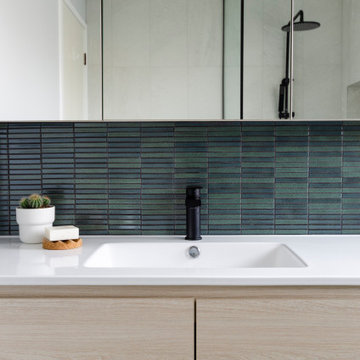
This is an example of a small contemporary shower room bathroom in Melbourne with beaded cabinets, light wood cabinets, a walk-in shower, green tiles, porcelain tiles, grey walls, porcelain flooring, an integrated sink, grey floors, an open shower, white worktops, a single sink and a floating vanity unit.
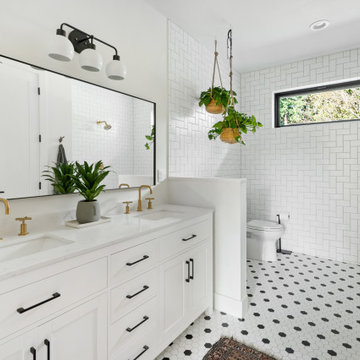
Beautiful Guest bathroom remodel
Inspiration for a large modern shower room bathroom in Portland with shaker cabinets, light wood cabinets, a built-in shower, a one-piece toilet, white tiles, metro tiles, white walls, ceramic flooring, a submerged sink, quartz worktops, white floors, an open shower, white worktops, a shower bench, double sinks and a freestanding vanity unit.
Inspiration for a large modern shower room bathroom in Portland with shaker cabinets, light wood cabinets, a built-in shower, a one-piece toilet, white tiles, metro tiles, white walls, ceramic flooring, a submerged sink, quartz worktops, white floors, an open shower, white worktops, a shower bench, double sinks and a freestanding vanity unit.

The Grandparents first floor suite features an accessible bathroom with double vanity and plenty of storage as well as walk/roll in shower with flexible shower fixtures to support standing or seated showers.

GC: Ekren Construction
Photo Credit: Tiffany Ringwald
Photo of a large classic ensuite bathroom in Charlotte with shaker cabinets, light wood cabinets, a built-in shower, a two-piece toilet, white tiles, marble tiles, beige walls, marble flooring, a submerged sink, quartz worktops, grey floors, an open shower, grey worktops, an enclosed toilet, a single sink, a freestanding vanity unit and a vaulted ceiling.
Photo of a large classic ensuite bathroom in Charlotte with shaker cabinets, light wood cabinets, a built-in shower, a two-piece toilet, white tiles, marble tiles, beige walls, marble flooring, a submerged sink, quartz worktops, grey floors, an open shower, grey worktops, an enclosed toilet, a single sink, a freestanding vanity unit and a vaulted ceiling.

Open concept bathroom with large window, wood ceiling modern, tiled walls, Luna tub filler.
Expansive modern ensuite bathroom in Houston with flat-panel cabinets, light wood cabinets, a freestanding bath, a built-in shower, a wall mounted toilet, grey tiles, stone slabs, grey walls, porcelain flooring, a trough sink, marble worktops, beige floors, an open shower, white worktops, a shower bench, double sinks, a built in vanity unit and a timber clad ceiling.
Expansive modern ensuite bathroom in Houston with flat-panel cabinets, light wood cabinets, a freestanding bath, a built-in shower, a wall mounted toilet, grey tiles, stone slabs, grey walls, porcelain flooring, a trough sink, marble worktops, beige floors, an open shower, white worktops, a shower bench, double sinks, a built in vanity unit and a timber clad ceiling.
Bathroom with Light Wood Cabinets and an Open Shower Ideas and Designs
3

 Shelves and shelving units, like ladder shelves, will give you extra space without taking up too much floor space. Also look for wire, wicker or fabric baskets, large and small, to store items under or next to the sink, or even on the wall.
Shelves and shelving units, like ladder shelves, will give you extra space without taking up too much floor space. Also look for wire, wicker or fabric baskets, large and small, to store items under or next to the sink, or even on the wall.  The sink, the mirror, shower and/or bath are the places where you might want the clearest and strongest light. You can use these if you want it to be bright and clear. Otherwise, you might want to look at some soft, ambient lighting in the form of chandeliers, short pendants or wall lamps. You could use accent lighting around your bath in the form to create a tranquil, spa feel, as well.
The sink, the mirror, shower and/or bath are the places where you might want the clearest and strongest light. You can use these if you want it to be bright and clear. Otherwise, you might want to look at some soft, ambient lighting in the form of chandeliers, short pendants or wall lamps. You could use accent lighting around your bath in the form to create a tranquil, spa feel, as well. 