Bathroom with Light Wood Cabinets and an Open Shower Ideas and Designs
Refine by:
Budget
Sort by:Popular Today
81 - 100 of 6,153 photos
Item 1 of 3
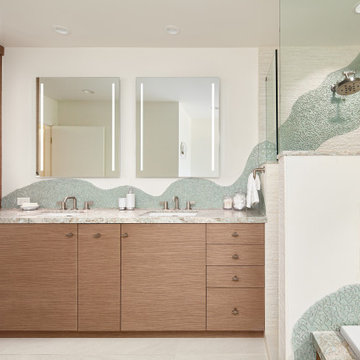
Harrell Remodeling, Inc., With team member The Tile and Grout King, Palo Alto, California, 2021 Regional CotY Award Winner, Residential Bath $75,001 to $100,000
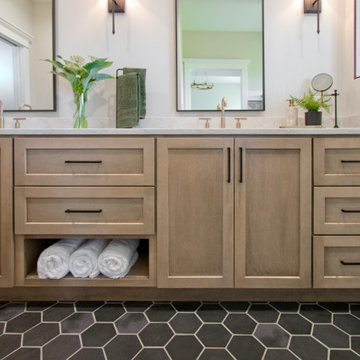
5-inch by 6-inch White and Black Hexagon (Floor & Walls) by Ceramic Tile Works - Collection: Souk, Colors: Matte Black & Pearl • Exterior Shower Wall & Niche Tile by Shaw - Collection: Urban Coop, Color: Patina
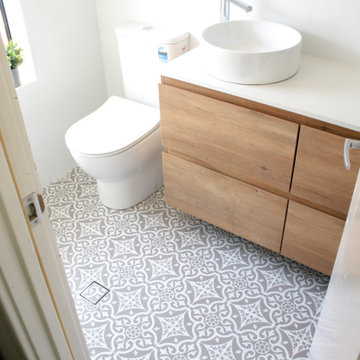
Walk In Shower, Small Ensuite, Encasutic Bathroom Floor, Patterned Floor, White Wall Pattern Grey Floor, Half Shower Wall, Small Fixed Panel Shower Screen, Small Bathroom Ideas, Single Large Vanity, On the Ball Bathrooms, Southern River Bathroom Renovations, OTB Bathrooms
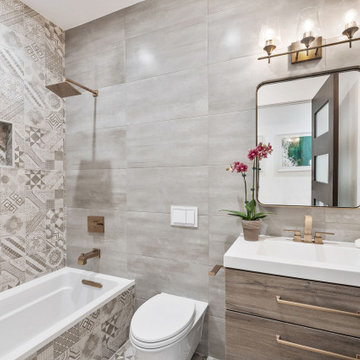
Photo of a medium sized contemporary shower room bathroom in San Francisco with flat-panel cabinets, light wood cabinets, an alcove bath, a shower/bath combination, a wall mounted toilet, beige tiles, porcelain tiles, porcelain flooring, an integrated sink, beige floors, an open shower, white worktops, a wall niche, a single sink and a floating vanity unit.
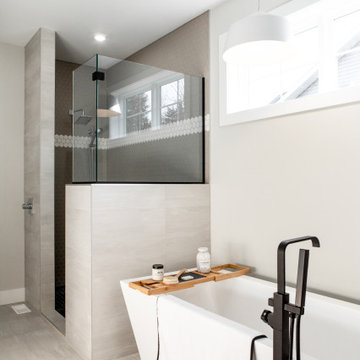
Crisp and clean, the ensuite bathroom is an oasis on its own. The rectangular freestanding tub sits under a large window and beside the custom European style shower. A 48" vessel trough sink sits on top of a custom wood vanity with quartz top and backsplash. Shiplap was installed on the back wall of the vanity, wrapping around to the custom-built open cubbies.
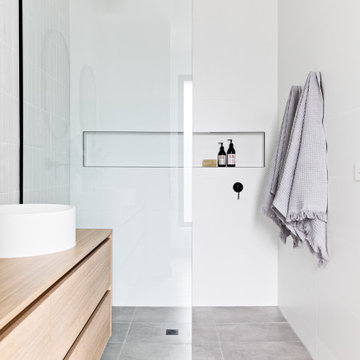
Photo of a scandinavian bathroom in Melbourne with flat-panel cabinets, light wood cabinets, a built-in shower, grey tiles, a vessel sink, wooden worktops, grey floors, an open shower and beige worktops.

Large contemporary ensuite bathroom in Paris with flat-panel cabinets, light wood cabinets, a freestanding bath, a corner shower, black walls, ceramic flooring, a console sink, wooden worktops, grey floors, an open shower and brown worktops.
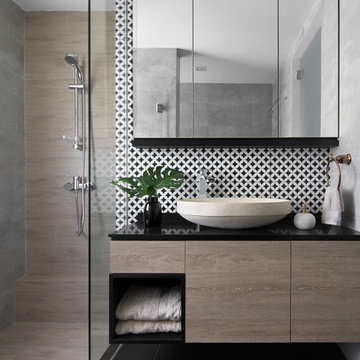
Contemporary bathroom in Singapore with flat-panel cabinets, light wood cabinets, a built-in shower, black and white tiles, brown tiles, grey tiles, grey walls, a vessel sink, black floors, an open shower and black worktops.

Vista dal bagno verso l'esterno.
Photo of a small scandi shower room bathroom in Milan with open cabinets, light wood cabinets, a built-in shower, a wall mounted toilet, green tiles, porcelain tiles, green walls, porcelain flooring, an integrated sink, wooden worktops, grey floors, an open shower and brown worktops.
Photo of a small scandi shower room bathroom in Milan with open cabinets, light wood cabinets, a built-in shower, a wall mounted toilet, green tiles, porcelain tiles, green walls, porcelain flooring, an integrated sink, wooden worktops, grey floors, an open shower and brown worktops.
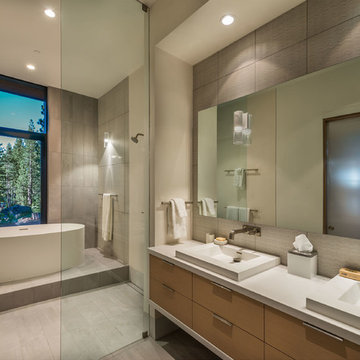
Photography, Vance Fox
Design ideas for a contemporary ensuite bathroom in San Francisco with flat-panel cabinets, light wood cabinets, a freestanding bath, grey tiles, grey floors and an open shower.
Design ideas for a contemporary ensuite bathroom in San Francisco with flat-panel cabinets, light wood cabinets, a freestanding bath, grey tiles, grey floors and an open shower.

David Sievers
Design ideas for a medium sized contemporary ensuite bathroom in Adelaide with flat-panel cabinets, light wood cabinets, a freestanding bath, a walk-in shower, grey tiles, ceramic tiles, ceramic flooring, a built-in sink, concrete worktops, grey walls, grey floors and an open shower.
Design ideas for a medium sized contemporary ensuite bathroom in Adelaide with flat-panel cabinets, light wood cabinets, a freestanding bath, a walk-in shower, grey tiles, ceramic tiles, ceramic flooring, a built-in sink, concrete worktops, grey walls, grey floors and an open shower.
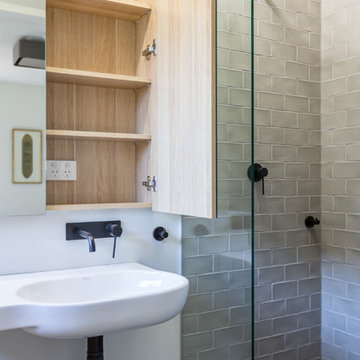
contemporary apartment
Photo of a small traditional shower room bathroom in Sydney with glass-front cabinets, light wood cabinets, an alcove shower, a one-piece toilet, grey tiles, ceramic tiles, white walls, slate flooring, a wall-mounted sink, black floors and an open shower.
Photo of a small traditional shower room bathroom in Sydney with glass-front cabinets, light wood cabinets, an alcove shower, a one-piece toilet, grey tiles, ceramic tiles, white walls, slate flooring, a wall-mounted sink, black floors and an open shower.

Eric Rorer
Inspiration for a medium sized retro ensuite wet room bathroom in San Francisco with a submerged sink, flat-panel cabinets, a submerged bath, white walls, medium hardwood flooring, black floors, an open shower, light wood cabinets and marble worktops.
Inspiration for a medium sized retro ensuite wet room bathroom in San Francisco with a submerged sink, flat-panel cabinets, a submerged bath, white walls, medium hardwood flooring, black floors, an open shower, light wood cabinets and marble worktops.

Designed by: PLY Architecture
Photos by: Art Department Creative
Inspiration for a medium sized contemporary ensuite bathroom in Adelaide with flat-panel cabinets, light wood cabinets, a freestanding bath, a walk-in shower, white tiles, metro tiles, white walls, a vessel sink, grey floors and an open shower.
Inspiration for a medium sized contemporary ensuite bathroom in Adelaide with flat-panel cabinets, light wood cabinets, a freestanding bath, a walk-in shower, white tiles, metro tiles, white walls, a vessel sink, grey floors and an open shower.
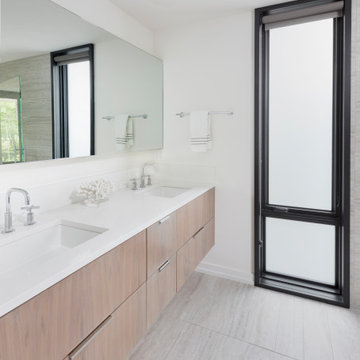
This modern home is artfully tucked into a wooded hillside, and much of the home's beauty rests in its direct connection to the outdoors. Floor-to-ceiling glass panels slide open to connect the interior with the expansive deck outside, nearly doubling the living space during the warmer months of the year. A palette of exposed concrete, glass, black steel, and wood create a simple but strong mix of materials that are repeated throughout the residence. That balance of texture and color is echoed in the choice of interior materials, from the flooring and millwork to the furnishings, artwork and textiles.

Construcción de baño de estilo contemporáneo
Inspiration for a medium sized contemporary ensuite bathroom in Barcelona with light wood cabinets, a built-in bath, an alcove shower, white tiles, marble tiles, white walls, marble worktops, brown floors, an open shower, white worktops, an enclosed toilet, a single sink, a built in vanity unit and flat-panel cabinets.
Inspiration for a medium sized contemporary ensuite bathroom in Barcelona with light wood cabinets, a built-in bath, an alcove shower, white tiles, marble tiles, white walls, marble worktops, brown floors, an open shower, white worktops, an enclosed toilet, a single sink, a built in vanity unit and flat-panel cabinets.
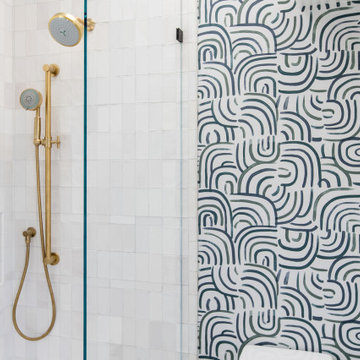
This is an example of a modern bathroom in San Diego with light wood cabinets, a walk-in shower, a one-piece toilet, white tiles, porcelain tiles, white walls, porcelain flooring, a submerged sink, engineered stone worktops, blue floors, an open shower, a wall niche, a single sink, a built in vanity unit, a vaulted ceiling and wallpapered walls.

This beautiful custom home was completed for clients that will enjoy this residence in the winter here in AZ. So many warm and inviting finishes, including the 3 tone cabinetry

Primary bathroom renovation. Navy, gray, and black are balanced by crisp whites and light wood tones. Eclectic mix of geometric shapes and organic patterns. Featuring 3D porcelain tile from Italy, hand-carved geometric tribal pattern in vanity's cabinet doors, hand-finished industrial-style navy/charcoal 24x24" wall tiles, and oversized 24x48" porcelain HD printed marble patterned wall tiles. Flooring in waterproof LVP, continued from bedroom into bathroom and closet. Brushed gold faucets and shower fixtures. Authentic, hand-pierced Moroccan globe light over tub for beautiful shadows for relaxing and romantic soaks in the tub. Vanity pendant lights with handmade glass, hand-finished gold and silver tones layers organic design over geometric tile backdrop. Open, glass panel all-tile shower with 48x48" window (glass frosted after photos were taken). Shower pan tile pattern matches 3D tile pattern. Arched medicine cabinet from West Elm. Separate toilet room with sound dampening built-in wall treatment for enhanced privacy. Frosted glass doors throughout. Vent fan with integrated heat option. Tall storage cabinet for additional space to store body care products and other bathroom essentials. Original bathroom plumbed for two sinks, but current homeowner has only one user for this bathroom, so we capped one side, which can easily be reopened in future if homeowner wants to return to a double-sink setup.
Expanded closet size and completely redesigned closet built-in storage. Please see separate album of closet photos for more photos and details on this.

Open plan wetroom with open shower, terrazzo stone bathtub, carved teak vanity, terrazzo stone basin, and timber framed mirror complete with a green sage subway tile feature wall.
Bathroom with Light Wood Cabinets and an Open Shower Ideas and Designs
5

 Shelves and shelving units, like ladder shelves, will give you extra space without taking up too much floor space. Also look for wire, wicker or fabric baskets, large and small, to store items under or next to the sink, or even on the wall.
Shelves and shelving units, like ladder shelves, will give you extra space without taking up too much floor space. Also look for wire, wicker or fabric baskets, large and small, to store items under or next to the sink, or even on the wall.  The sink, the mirror, shower and/or bath are the places where you might want the clearest and strongest light. You can use these if you want it to be bright and clear. Otherwise, you might want to look at some soft, ambient lighting in the form of chandeliers, short pendants or wall lamps. You could use accent lighting around your bath in the form to create a tranquil, spa feel, as well.
The sink, the mirror, shower and/or bath are the places where you might want the clearest and strongest light. You can use these if you want it to be bright and clear. Otherwise, you might want to look at some soft, ambient lighting in the form of chandeliers, short pendants or wall lamps. You could use accent lighting around your bath in the form to create a tranquil, spa feel, as well. 