Bathroom with Light Wood Cabinets and Glass Tiles Ideas and Designs
Refine by:
Budget
Sort by:Popular Today
161 - 180 of 1,073 photos
Item 1 of 3
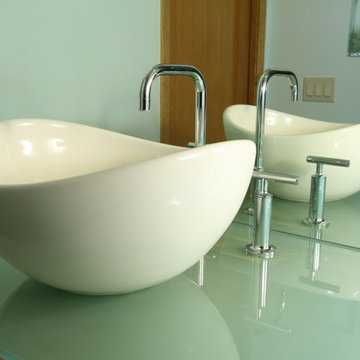
Photo of a modern bathroom in Austin with a vessel sink, shaker cabinets, light wood cabinets, glass worktops, a corner shower, blue tiles, glass tiles, white walls and concrete flooring.
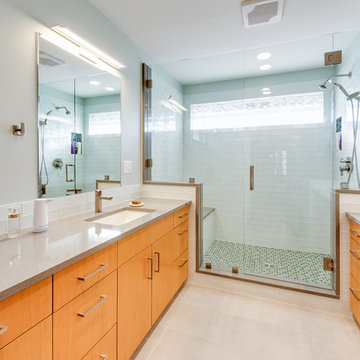
master bath
photo by Sara Terranova
This is an example of a medium sized contemporary ensuite bathroom in Kansas City with flat-panel cabinets, light wood cabinets, an alcove shower, a two-piece toilet, grey tiles, glass tiles, grey walls, porcelain flooring, engineered stone worktops, grey floors, a hinged door, grey worktops and a submerged sink.
This is an example of a medium sized contemporary ensuite bathroom in Kansas City with flat-panel cabinets, light wood cabinets, an alcove shower, a two-piece toilet, grey tiles, glass tiles, grey walls, porcelain flooring, engineered stone worktops, grey floors, a hinged door, grey worktops and a submerged sink.
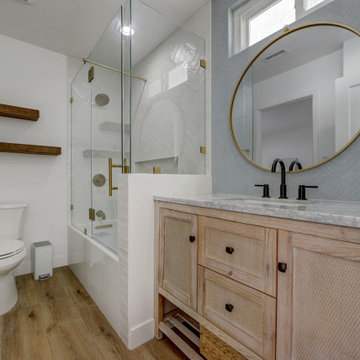
coastal stye home remodel master bathroom
Small coastal ensuite bathroom in Orange County with beaded cabinets, light wood cabinets, a corner bath, a shower/bath combination, a one-piece toilet, blue tiles, glass tiles, white walls, light hardwood flooring, a submerged sink, engineered stone worktops, brown floors, a hinged door, white worktops, a laundry area, a single sink and a built in vanity unit.
Small coastal ensuite bathroom in Orange County with beaded cabinets, light wood cabinets, a corner bath, a shower/bath combination, a one-piece toilet, blue tiles, glass tiles, white walls, light hardwood flooring, a submerged sink, engineered stone worktops, brown floors, a hinged door, white worktops, a laundry area, a single sink and a built in vanity unit.
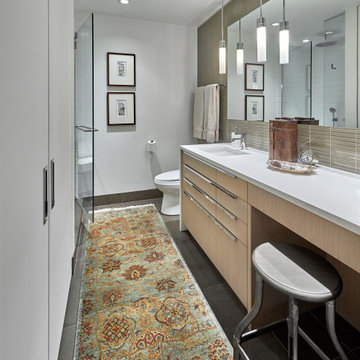
Design ideas for a contemporary ensuite bathroom in Chicago with flat-panel cabinets, light wood cabinets, a one-piece toilet, beige tiles, glass tiles, white walls, limestone flooring, a submerged sink, engineered stone worktops, grey floors, a hinged door, white worktops, a single sink and a built in vanity unit.
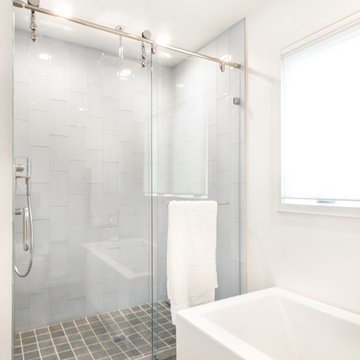
The master suite in this 1970’s Frank Lloyd Wright-inspired home was transformed from open and awkward to clean and crisp. The original suite was one large room with a sunken tub, pedestal sink, and toilet just a few steps up from the bedroom, which had a full wall of patio doors. The roof was rebuilt so the bedroom floor could be raised so that it is now on the same level as the bathroom (and the rest of the house). Rebuilding the roof gave an opportunity for the bedroom ceilings to be vaulted, and wood trim, soffits, and uplighting enhance the Frank Lloyd Wright connection. The interior space was reconfigured to provide a private master bath with a soaking tub and a skylight, and a private porch was built outside the bedroom.
Contractor: Meadowlark Design + Build
Interior Designer: Meadowlark Design + Build
Photographer: Emily Rose Imagery
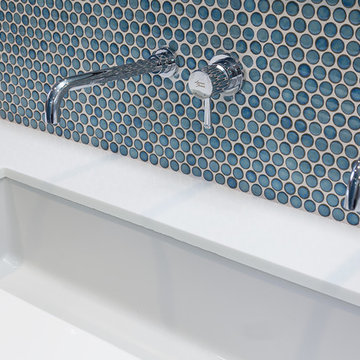
James Turner Photography
Photo of a medium sized retro shower room bathroom in San Francisco with flat-panel cabinets, light wood cabinets, a corner shower, glass tiles, beige walls, travertine flooring, a submerged sink, engineered stone worktops, beige floors and a hinged door.
Photo of a medium sized retro shower room bathroom in San Francisco with flat-panel cabinets, light wood cabinets, a corner shower, glass tiles, beige walls, travertine flooring, a submerged sink, engineered stone worktops, beige floors and a hinged door.
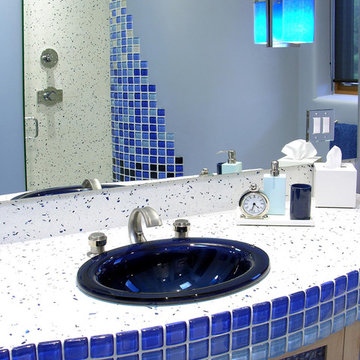
Jeff Fenton, co-owner of Reside Home in Santa Fe, NM, designed this colorful bath incorporating a gradient of molded glass mosaics as shower and vanity accents. Photo by Christopher Martinez Photography.
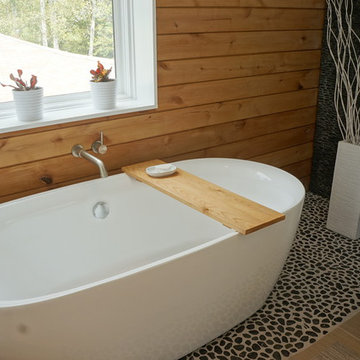
Design ideas for a medium sized scandi ensuite bathroom in Denver with an integrated sink, flat-panel cabinets, light wood cabinets, wooden worktops, a freestanding bath, a walk-in shower, a one-piece toilet, blue tiles, glass tiles, white walls and ceramic flooring.
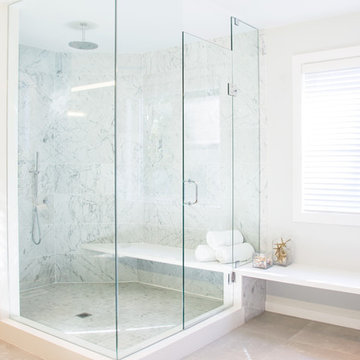
meghan hall photography
Inspiration for a large scandinavian ensuite bathroom in Toronto with flat-panel cabinets, light wood cabinets, a freestanding bath, a corner shower, a two-piece toilet, grey tiles, white tiles, glass tiles, white walls, cement flooring, a submerged sink and solid surface worktops.
Inspiration for a large scandinavian ensuite bathroom in Toronto with flat-panel cabinets, light wood cabinets, a freestanding bath, a corner shower, a two-piece toilet, grey tiles, white tiles, glass tiles, white walls, cement flooring, a submerged sink and solid surface worktops.
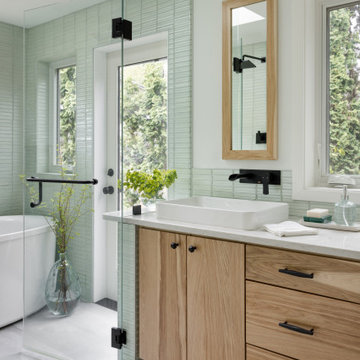
Our clients wanted to add on to their 1950's ranch house, but weren't sure whether to go up or out. We convinced them to go out, adding a Primary Suite addition with bathroom, walk-in closet, and spacious Bedroom with vaulted ceiling. To connect the addition with the main house, we provided plenty of light and a built-in bookshelf with detailed pendant at the end of the hall. The clients' style was decidedly peaceful, so we created a wet-room with green glass tile, a door to a small private garden, and a large fir slider door from the bedroom to a spacious deck. We also used Yakisugi siding on the exterior, adding depth and warmth to the addition. Our clients love using the tub while looking out on their private paradise!
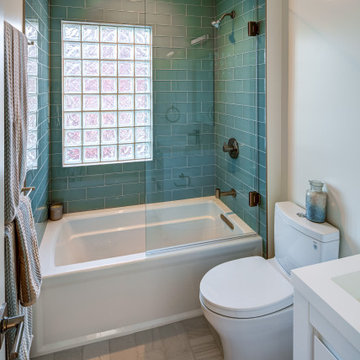
Photo of a medium sized traditional family bathroom in DC Metro with flat-panel cabinets, light wood cabinets, a freestanding bath, a shower/bath combination, a one-piece toilet, blue tiles, glass tiles, white walls, ceramic flooring, an integrated sink, solid surface worktops, beige floors, a hinged door and white worktops.
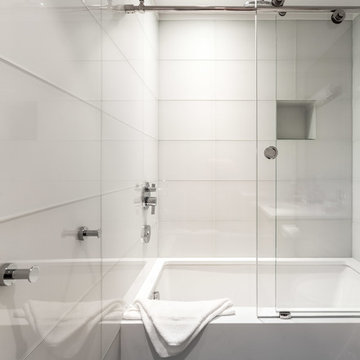
Caesarstone cap and front on a built-in tub. Glass tile by Ann Sacks. Photo by Kat Alves
Inspiration for a small modern family bathroom in Portland with flat-panel cabinets, light wood cabinets, an alcove bath, a shower/bath combination, a wall mounted toilet, white tiles, glass tiles, white walls, concrete flooring, a built-in sink and engineered stone worktops.
Inspiration for a small modern family bathroom in Portland with flat-panel cabinets, light wood cabinets, an alcove bath, a shower/bath combination, a wall mounted toilet, white tiles, glass tiles, white walls, concrete flooring, a built-in sink and engineered stone worktops.
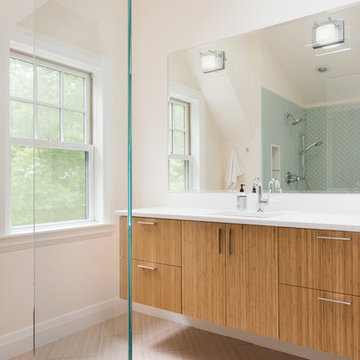
Ben Gebo Photography
Inspiration for a medium sized modern ensuite bathroom in Boston with flat-panel cabinets, light wood cabinets, a walk-in shower, blue tiles, glass tiles, beige walls, porcelain flooring, a submerged sink, solid surface worktops, beige floors and an open shower.
Inspiration for a medium sized modern ensuite bathroom in Boston with flat-panel cabinets, light wood cabinets, a walk-in shower, blue tiles, glass tiles, beige walls, porcelain flooring, a submerged sink, solid surface worktops, beige floors and an open shower.
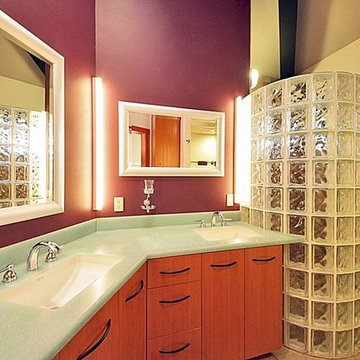
Medium sized urban ensuite bathroom in Seattle with flat-panel cabinets, light wood cabinets, a walk-in shower, glass tiles, beige walls, pebble tile flooring, a submerged sink and soapstone worktops.
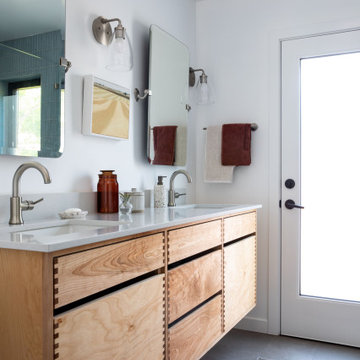
Design ideas for a medium sized retro ensuite bathroom in San Francisco with beaded cabinets, light wood cabinets, a double shower, a one-piece toilet, white tiles, glass tiles, white walls, porcelain flooring, a built-in sink, engineered stone worktops, grey floors, a hinged door, white worktops, double sinks and a floating vanity unit.
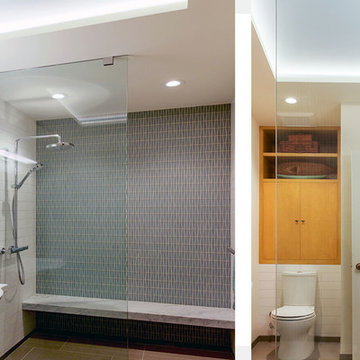
A skylight effect is created with concealed lighting and blue paint to brighten an interior bath.
Photo credit Ricardoíguez Enríquez
This is an example of a small modern shower room bathroom in San Francisco with open cabinets, light wood cabinets, a built-in shower, a two-piece toilet, blue tiles, glass tiles, white walls, ceramic flooring, a pedestal sink, grey floors and an open shower.
This is an example of a small modern shower room bathroom in San Francisco with open cabinets, light wood cabinets, a built-in shower, a two-piece toilet, blue tiles, glass tiles, white walls, ceramic flooring, a pedestal sink, grey floors and an open shower.
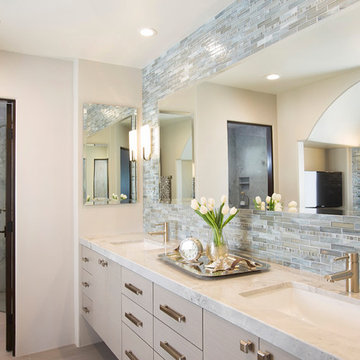
Mindy Mellenbruch
Medium sized ensuite bathroom in San Diego with a submerged sink, flat-panel cabinets, light wood cabinets, quartz worktops, a freestanding bath, a built-in shower, blue tiles, glass tiles, grey walls and porcelain flooring.
Medium sized ensuite bathroom in San Diego with a submerged sink, flat-panel cabinets, light wood cabinets, quartz worktops, a freestanding bath, a built-in shower, blue tiles, glass tiles, grey walls and porcelain flooring.
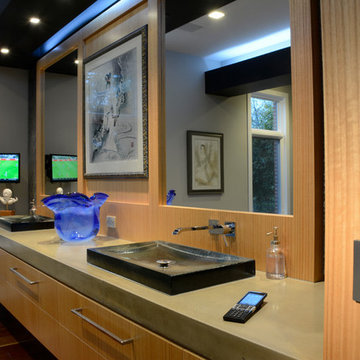
JP Hamel Photography
Photo of a medium sized modern ensuite bathroom in Philadelphia with concrete worktops, flat-panel cabinets, light wood cabinets, medium hardwood flooring, a vessel sink, brown floors, a corner shower, green tiles, glass tiles, grey walls and a hinged door.
Photo of a medium sized modern ensuite bathroom in Philadelphia with concrete worktops, flat-panel cabinets, light wood cabinets, medium hardwood flooring, a vessel sink, brown floors, a corner shower, green tiles, glass tiles, grey walls and a hinged door.
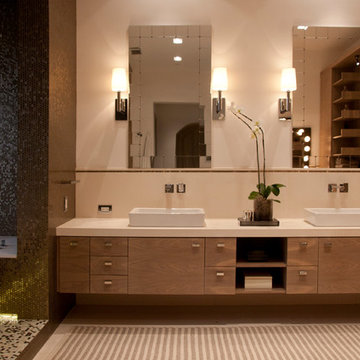
Photo of an expansive contemporary ensuite bathroom in Los Angeles with a vessel sink, freestanding cabinets, light wood cabinets, limestone worktops, a submerged bath, glass tiles, beige walls and limestone flooring.
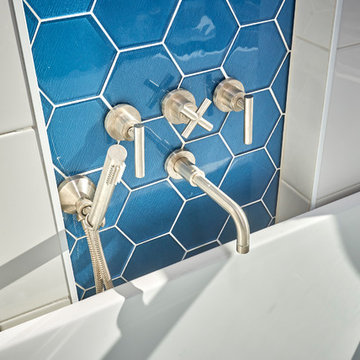
Luxury wet room this is a dream for many clients. We were asked to be the design team for this remodel. I am so excited for the client and how this bathroom turned out, it’s flooded with natural light and has the most amazing blue accent tile behind the freestanding tub.
Bathroom with Light Wood Cabinets and Glass Tiles Ideas and Designs
9

 Shelves and shelving units, like ladder shelves, will give you extra space without taking up too much floor space. Also look for wire, wicker or fabric baskets, large and small, to store items under or next to the sink, or even on the wall.
Shelves and shelving units, like ladder shelves, will give you extra space without taking up too much floor space. Also look for wire, wicker or fabric baskets, large and small, to store items under or next to the sink, or even on the wall.  The sink, the mirror, shower and/or bath are the places where you might want the clearest and strongest light. You can use these if you want it to be bright and clear. Otherwise, you might want to look at some soft, ambient lighting in the form of chandeliers, short pendants or wall lamps. You could use accent lighting around your bath in the form to create a tranquil, spa feel, as well.
The sink, the mirror, shower and/or bath are the places where you might want the clearest and strongest light. You can use these if you want it to be bright and clear. Otherwise, you might want to look at some soft, ambient lighting in the form of chandeliers, short pendants or wall lamps. You could use accent lighting around your bath in the form to create a tranquil, spa feel, as well. 