Bathroom with Light Wood Cabinets and Grey Tiles Ideas and Designs
Refine by:
Budget
Sort by:Popular Today
21 - 40 of 7,110 photos
Item 1 of 3
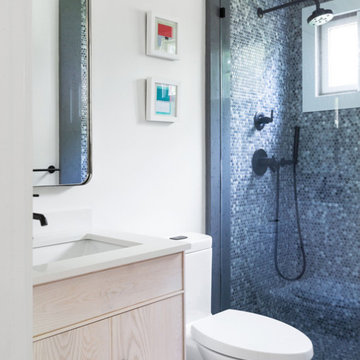
Contemporary bathroom in New York with flat-panel cabinets, light wood cabinets, an alcove shower, grey tiles, mosaic tiles, white walls, mosaic tile flooring, a submerged sink, grey floors, white worktops, a single sink and a freestanding vanity unit.
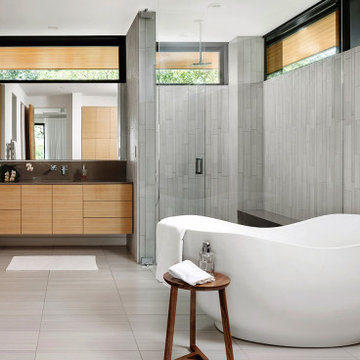
Inspiration for a contemporary ensuite bathroom in Austin with flat-panel cabinets, light wood cabinets, a freestanding bath, an alcove shower, grey tiles, white walls, a submerged sink, a hinged door, brown worktops and a floating vanity unit.

Bagno padronale con mobile sospeso in legno di rovere, piano in gres effetto marmo e 2 lavabi in appoggio con rubinetteria nera a parete. Portasciugamani a soffitto, doccia con panca.

This is an example of a large modern ensuite bathroom in Dallas with flat-panel cabinets, light wood cabinets, a freestanding bath, a double shower, a one-piece toilet, grey tiles, porcelain tiles, white walls, porcelain flooring, a submerged sink, engineered stone worktops, grey floors, a hinged door, white worktops, a shower bench, double sinks and a built in vanity unit.
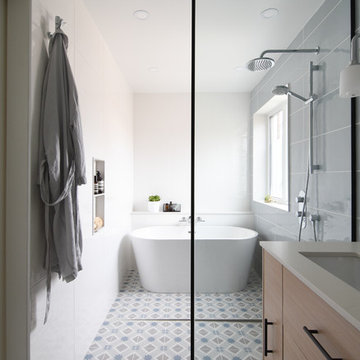
Inspiration for a medium sized scandinavian ensuite bathroom in Montreal with flat-panel cabinets, light wood cabinets, an alcove shower, grey tiles, porcelain tiles, grey walls, porcelain flooring, multi-coloured floors, a hinged door, white worktops, a freestanding bath and a submerged sink.
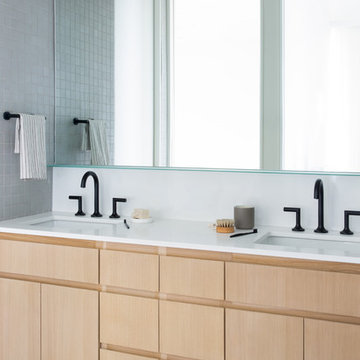
photo by Molly Winters
This is an example of a modern family bathroom in Austin with flat-panel cabinets, light wood cabinets, grey tiles, mosaic tiles, mosaic tile flooring, a submerged sink, quartz worktops, grey floors and white worktops.
This is an example of a modern family bathroom in Austin with flat-panel cabinets, light wood cabinets, grey tiles, mosaic tiles, mosaic tile flooring, a submerged sink, quartz worktops, grey floors and white worktops.

Photo of a traditional ensuite bathroom in Other with light wood cabinets, a freestanding bath, grey tiles, beige walls, a submerged sink, grey floors, a hinged door, grey worktops and recessed-panel cabinets.
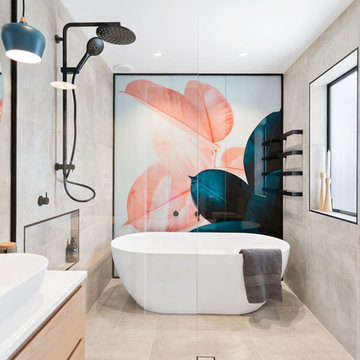
Design ideas for a contemporary ensuite bathroom in Auckland with flat-panel cabinets, light wood cabinets, a freestanding bath, a walk-in shower, grey tiles, cement tiles, grey walls, a vessel sink, beige floors, an open shower and white worktops.
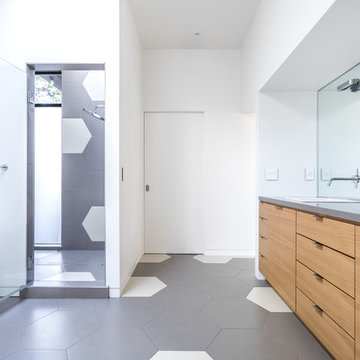
This is an example of a modern ensuite bathroom in Sacramento with flat-panel cabinets, light wood cabinets, a freestanding bath, an alcove shower, grey tiles, white tiles, white walls, a built-in sink, grey floors, a hinged door and grey worktops.
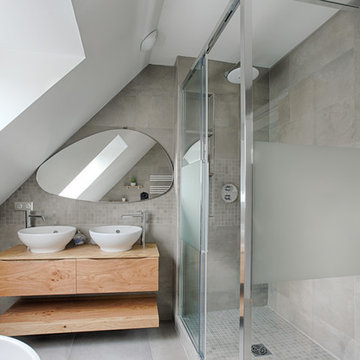
DGP Didier GUILLOT Photographe
Photo of a large modern bathroom in Paris with flat-panel cabinets, light wood cabinets, a built-in shower, grey tiles, grey walls, a built-in sink, wooden worktops, grey floors, a sliding door and brown worktops.
Photo of a large modern bathroom in Paris with flat-panel cabinets, light wood cabinets, a built-in shower, grey tiles, grey walls, a built-in sink, wooden worktops, grey floors, a sliding door and brown worktops.

Photo of a medium sized modern shower room bathroom in New York with flat-panel cabinets, light wood cabinets, an alcove shower, a two-piece toilet, grey tiles, porcelain tiles, grey walls, porcelain flooring, a submerged sink, solid surface worktops, white floors and an open shower.
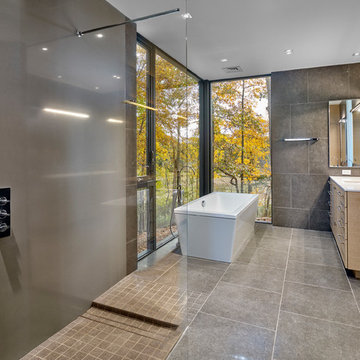
Inspiration for a contemporary ensuite bathroom in Wilmington with flat-panel cabinets, light wood cabinets, a freestanding bath, a built-in shower, grey tiles, a submerged sink, grey floors and an open shower.
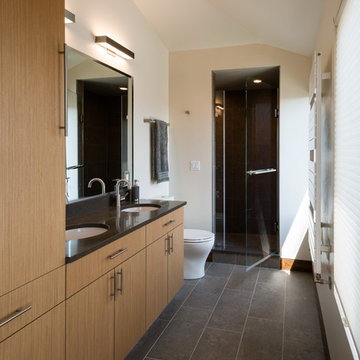
Paul Burk Photography
Inspiration for a small modern ensuite bathroom in Baltimore with flat-panel cabinets, light wood cabinets, an alcove shower, a one-piece toilet, grey tiles, porcelain tiles, white walls, porcelain flooring, a submerged sink, soapstone worktops, grey floors and a hinged door.
Inspiration for a small modern ensuite bathroom in Baltimore with flat-panel cabinets, light wood cabinets, an alcove shower, a one-piece toilet, grey tiles, porcelain tiles, white walls, porcelain flooring, a submerged sink, soapstone worktops, grey floors and a hinged door.
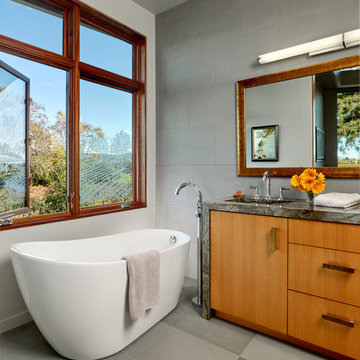
A bright and spacious floor plan mixed with custom woodwork, artisan lighting, and natural stone accent walls offers a warm and inviting yet incredibly modern design. The organic elements merge well with the undeniably beautiful scenery, creating a cohesive interior design from the inside out.
Master bathroom with views of vineyards. Grey stone floors and walls with granite counter top.
Designed by Design Directives, LLC., based in Scottsdale, Arizona and serving throughout Phoenix, Paradise Valley, Cave Creek, Carefree, and Sedona.
For more about Design Directives, click here: https://susanherskerasid.com/
To learn more about this project, click here: https://susanherskerasid.com/modern-napa/

Vanity, mirror frame and wall cabinets: Studio Dearborn. Faucet and hardware: Waterworks. Subway tile: Waterworks Cottage in Shale. Drawer pulls: Emtek. Marble: Calcatta gold. Window shades: horizonshades.com. Photography, Adam Kane Macchia.

This once dated master suite is now a bright and eclectic space with influence from the homeowners travels abroad. We transformed their overly large bathroom with dysfunctional square footage into cohesive space meant for luxury. We created a large open, walk in shower adorned by a leathered stone slab. The new master closet is adorned with warmth from bird wallpaper and a robin's egg blue chest. We were able to create another bedroom from the excess space in the redesign. The frosted glass french doors, blue walls and special wall paper tie into the feel of the home. In the bathroom, the Bain Ultra freestanding tub below is the focal point of this new space. We mixed metals throughout the space that just work to add detail and unique touches throughout. Design by Hatfield Builders & Remodelers | Photography by Versatile Imaging

Photo of a small nautical ensuite bathroom in Providence with shaker cabinets, light wood cabinets, a walk-in shower, a two-piece toilet, grey tiles, ceramic tiles, blue walls, laminate floors, a submerged sink, granite worktops, beige floors and an open shower.
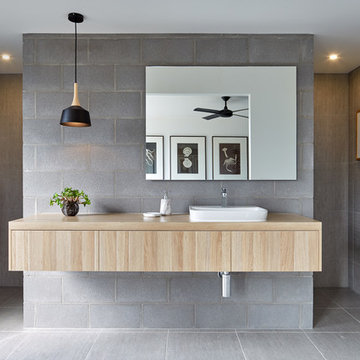
Jonathan Tabensky
Modern bathroom in Melbourne with flat-panel cabinets, light wood cabinets, grey tiles, a vessel sink, wooden worktops and an open shower.
Modern bathroom in Melbourne with flat-panel cabinets, light wood cabinets, grey tiles, a vessel sink, wooden worktops and an open shower.
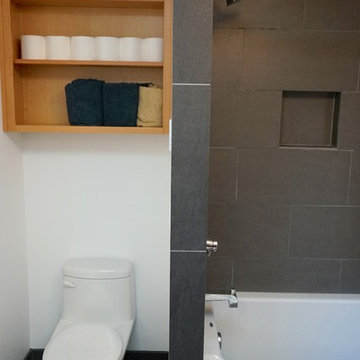
Inspiration for a medium sized modern ensuite bathroom in Portland with raised-panel cabinets, light wood cabinets, a built-in bath, a shower/bath combination, a two-piece toilet, grey tiles, ceramic tiles, white walls, porcelain flooring, a submerged sink and concrete worktops.
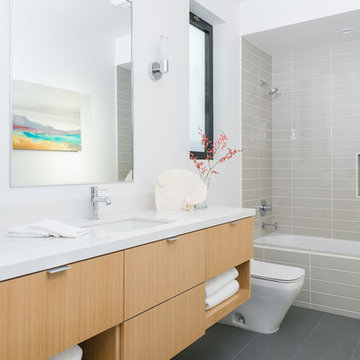
This is an example of a medium sized beach style family bathroom in Orange County with flat-panel cabinets, light wood cabinets, an alcove shower, grey tiles, white walls, a submerged sink, engineered stone worktops, an alcove bath, a one-piece toilet, metro tiles and ceramic flooring.
Bathroom with Light Wood Cabinets and Grey Tiles Ideas and Designs
2

 Shelves and shelving units, like ladder shelves, will give you extra space without taking up too much floor space. Also look for wire, wicker or fabric baskets, large and small, to store items under or next to the sink, or even on the wall.
Shelves and shelving units, like ladder shelves, will give you extra space without taking up too much floor space. Also look for wire, wicker or fabric baskets, large and small, to store items under or next to the sink, or even on the wall.  The sink, the mirror, shower and/or bath are the places where you might want the clearest and strongest light. You can use these if you want it to be bright and clear. Otherwise, you might want to look at some soft, ambient lighting in the form of chandeliers, short pendants or wall lamps. You could use accent lighting around your bath in the form to create a tranquil, spa feel, as well.
The sink, the mirror, shower and/or bath are the places where you might want the clearest and strongest light. You can use these if you want it to be bright and clear. Otherwise, you might want to look at some soft, ambient lighting in the form of chandeliers, short pendants or wall lamps. You could use accent lighting around your bath in the form to create a tranquil, spa feel, as well. 