Bathroom with Light Wood Cabinets and Grey Tiles Ideas and Designs
Refine by:
Budget
Sort by:Popular Today
161 - 180 of 7,110 photos
Item 1 of 3

A teen’s bathroom that the family won’t grow out of. A custom vanity and matching mirror made in collaboration with a local craftsperson are complimented with a glass mosaic tile, inspired by kelp forests. Delicate ceramic lights reminiscent of folded paper illuminate the mirror. A small soaking tub by the window for relaxing and reflecting, while enjoying the views of nature. The window casings and baseboards were designed with Bardiglio Marble, also used on the shower and vanity.
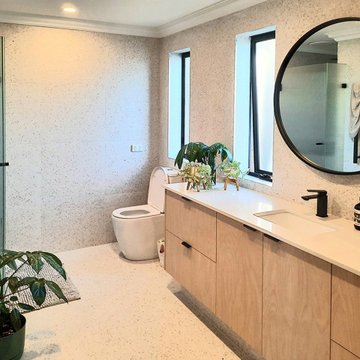
Masterbedroom ensuite
Photo of a large nautical ensuite bathroom in Perth with shaker cabinets, light wood cabinets, a one-piece toilet, grey tiles, stone tiles, a submerged sink, engineered stone worktops, a hinged door, white worktops, a single sink and a built in vanity unit.
Photo of a large nautical ensuite bathroom in Perth with shaker cabinets, light wood cabinets, a one-piece toilet, grey tiles, stone tiles, a submerged sink, engineered stone worktops, a hinged door, white worktops, a single sink and a built in vanity unit.
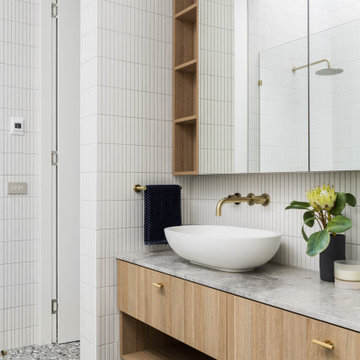
Large contemporary ensuite bathroom in Melbourne with light wood cabinets, a freestanding bath, grey tiles, mosaic tiles, white walls, porcelain flooring, a vessel sink, grey floors, grey worktops, an enclosed toilet, double sinks and a floating vanity unit.
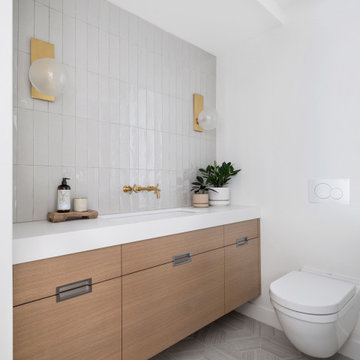
Photo of a medium sized scandinavian ensuite bathroom in San Diego with flat-panel cabinets, light wood cabinets, an alcove bath, a shower/bath combination, a one-piece toilet, grey tiles, porcelain tiles, white walls, porcelain flooring, a submerged sink, engineered stone worktops, grey floors, a hinged door, white worktops, a single sink and a built in vanity unit.

A Scandinavian minimalist bathroom with herringbone tile floor, rift cut white oak vanity, large mirror, modern sconces, wall mounted faucets, and under-vanity lighting.
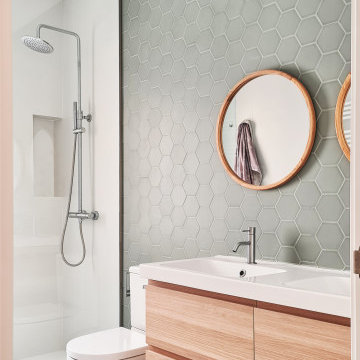
This is an example of a contemporary bathroom in Madrid with flat-panel cabinets, light wood cabinets, an alcove shower, grey tiles, an integrated sink, white floors, white worktops, double sinks and a floating vanity unit.
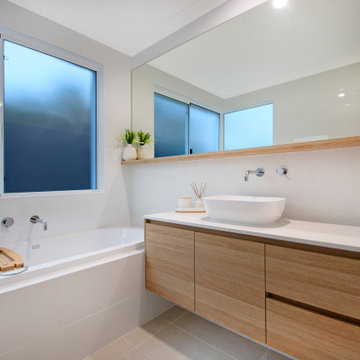
Large contemporary shower room bathroom in Perth with flat-panel cabinets, light wood cabinets, grey tiles, mosaic tiles, white walls, porcelain flooring, engineered stone worktops, beige floors, white worktops, an enclosed toilet, double sinks and a floating vanity unit.
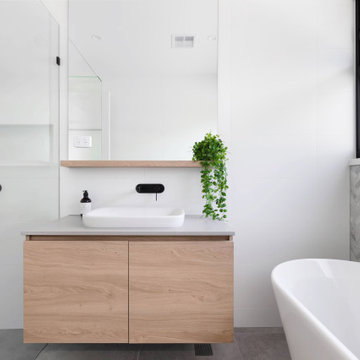
Inspiration for a contemporary bathroom in Melbourne with flat-panel cabinets, light wood cabinets, a freestanding bath, an alcove shower, grey tiles, mosaic tiles, a vessel sink, grey floors, grey worktops, a single sink and a floating vanity unit.

Medium sized classic family bathroom in Portland with flat-panel cabinets, light wood cabinets, a walk-in shower, a one-piece toilet, grey tiles, ceramic tiles, grey walls, ceramic flooring, a submerged sink, quartz worktops, grey floors, a hinged door, black worktops, double sinks, a built in vanity unit and tongue and groove walls.
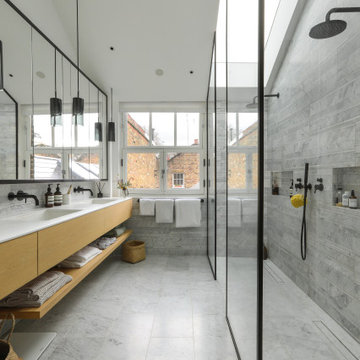
Photo of an expansive contemporary ensuite bathroom in London with flat-panel cabinets, light wood cabinets, a built-in shower, grey tiles, a submerged sink, grey floors, an open shower, white worktops, double sinks and a floating vanity unit.
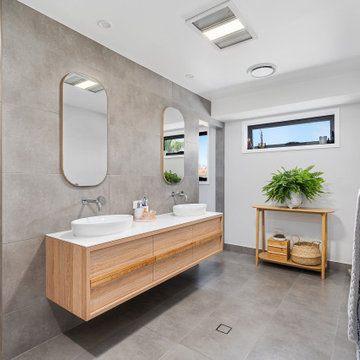
Jaime and Nathan have been chipping away at turning their home into their dream. We worked very closely with this couple and they have had a great input with the design and colors selection of their kitchen, vanities and walk in robe. Being a busy couple with young children, they needed a kitchen that was functional and as much storage as possible. Clever use of space and hardware has helped us maximize the storage and the layout is perfect for a young family with an island for the kids to sit at and do their homework whilst the parents are cooking and getting dinner ready.
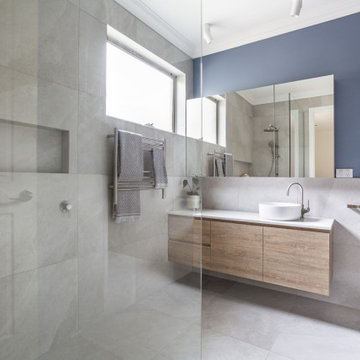
Bench mounted goose neck Phonenix vivid slimline oval vanity mixer in Brushed Nickel with Matt white counter top basin Mounted on 20mm Caesarstone Organic White bench top and custom vanity with Laminex rural oak finish. Shale moon porcelain wall tiles ad heated polished nickel towel rails and bathroom fixtures. Led strip lighting with recessed shaving cabinet. Haymes tempest storm wall colour to take it next level

Photo of a medium sized coastal ensuite bathroom in Los Angeles with light wood cabinets, an alcove shower, grey tiles, ceramic tiles, grey walls, ceramic flooring, a submerged sink, marble worktops, multi-coloured floors, a hinged door, white worktops, double sinks and shaker cabinets.
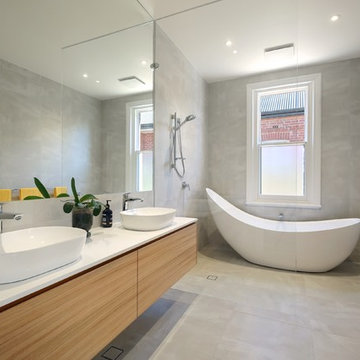
Noosa freestanding bath
Caesarstone bench top
Tasmanian Oak vanity with 2 drawers
Hansgrohe tap ware
Caroma wall hung toilet suite
Photography by Arch Imagery
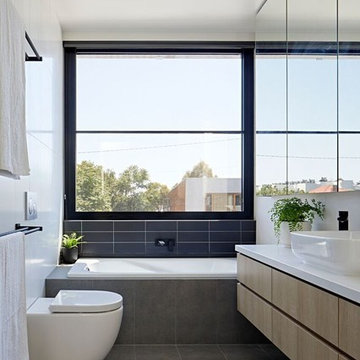
Tatjana Plitt
This is an example of a contemporary bathroom in Melbourne with flat-panel cabinets, light wood cabinets, a built-in bath, a wall mounted toilet, black tiles, grey tiles, white tiles, white walls, a vessel sink, grey floors and white worktops.
This is an example of a contemporary bathroom in Melbourne with flat-panel cabinets, light wood cabinets, a built-in bath, a wall mounted toilet, black tiles, grey tiles, white tiles, white walls, a vessel sink, grey floors and white worktops.
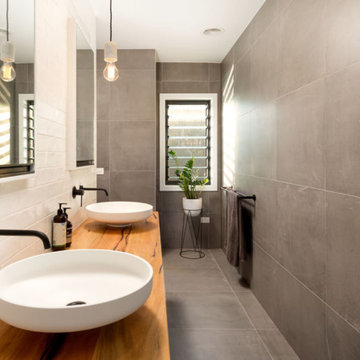
This is an example of a medium sized contemporary ensuite bathroom in Other with light wood cabinets, an alcove shower, grey tiles, porcelain tiles, grey walls, porcelain flooring, a vessel sink, wooden worktops, grey floors and an open shower.

This is an example of a medium sized contemporary ensuite bathroom in Other with flat-panel cabinets, light wood cabinets, a freestanding bath, a corner shower, grey tiles, porcelain tiles, white walls, porcelain flooring, a submerged sink, onyx worktops, beige floors, a sliding door and white worktops.
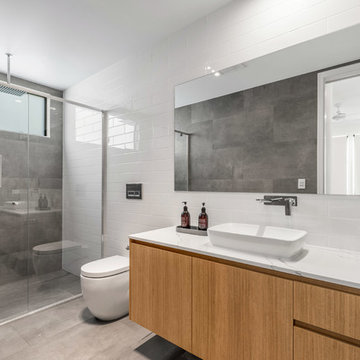
Photo of a medium sized contemporary ensuite bathroom in Brisbane with flat-panel cabinets, light wood cabinets, a freestanding bath, a corner shower, a one-piece toilet, grey tiles, porcelain tiles, grey walls, porcelain flooring, a vessel sink, engineered stone worktops, grey floors and a hinged door.
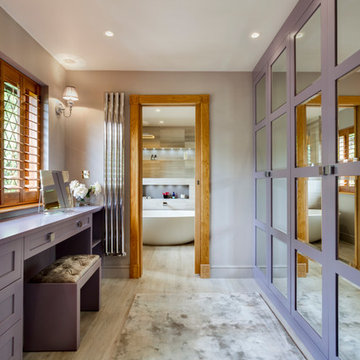
Bruce Hemming
Large contemporary ensuite bathroom in Sussex with flat-panel cabinets, light wood cabinets, a freestanding bath, a walk-in shower, a two-piece toilet, grey tiles, stone slabs, grey walls, limestone flooring, a built-in sink and marble worktops.
Large contemporary ensuite bathroom in Sussex with flat-panel cabinets, light wood cabinets, a freestanding bath, a walk-in shower, a two-piece toilet, grey tiles, stone slabs, grey walls, limestone flooring, a built-in sink and marble worktops.
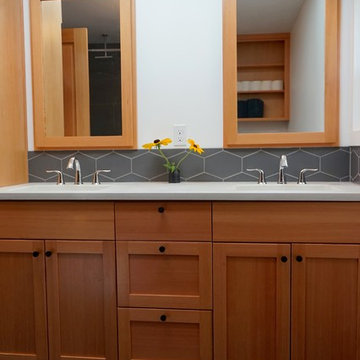
Inspiration for a medium sized modern ensuite bathroom in Portland with raised-panel cabinets, light wood cabinets, a built-in bath, a shower/bath combination, grey tiles, ceramic tiles, white walls, porcelain flooring, a submerged sink and concrete worktops.
Bathroom with Light Wood Cabinets and Grey Tiles Ideas and Designs
9

 Shelves and shelving units, like ladder shelves, will give you extra space without taking up too much floor space. Also look for wire, wicker or fabric baskets, large and small, to store items under or next to the sink, or even on the wall.
Shelves and shelving units, like ladder shelves, will give you extra space without taking up too much floor space. Also look for wire, wicker or fabric baskets, large and small, to store items under or next to the sink, or even on the wall.  The sink, the mirror, shower and/or bath are the places where you might want the clearest and strongest light. You can use these if you want it to be bright and clear. Otherwise, you might want to look at some soft, ambient lighting in the form of chandeliers, short pendants or wall lamps. You could use accent lighting around your bath in the form to create a tranquil, spa feel, as well.
The sink, the mirror, shower and/or bath are the places where you might want the clearest and strongest light. You can use these if you want it to be bright and clear. Otherwise, you might want to look at some soft, ambient lighting in the form of chandeliers, short pendants or wall lamps. You could use accent lighting around your bath in the form to create a tranquil, spa feel, as well. 