Bathroom with Light Wood Cabinets and Limestone Worktops Ideas and Designs
Refine by:
Budget
Sort by:Popular Today
41 - 60 of 511 photos
Item 1 of 3
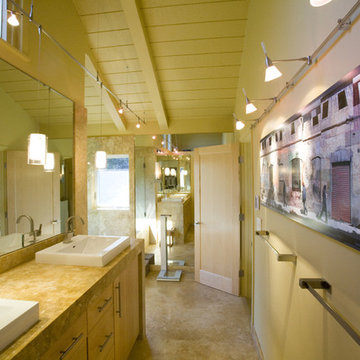
Inspiration for a medium sized contemporary ensuite bathroom in San Francisco with a vessel sink, flat-panel cabinets, light wood cabinets, a submerged bath, a shower/bath combination, yellow walls, limestone flooring, limestone worktops and limestone tiles.
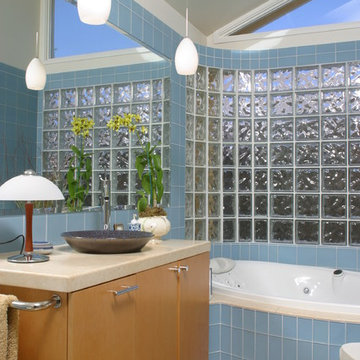
Contemporary Master Bathroom, vessel sink was imported from Italy ,skylights on the vaulted ceiling brings a lot of natural light into bathroom, glass blocks on the exterior wall provides privacy at the same time allows natural light in and make the space look larger.

Medium sized midcentury bathroom in San Francisco with an alcove shower, green tiles, a submerged sink, flat-panel cabinets, light wood cabinets, limestone worktops, a one-piece toilet, ceramic tiles, beige walls, porcelain flooring and a submerged bath.
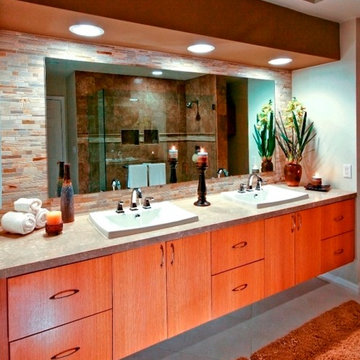
Contemporary bath featuring floating cabinets made from rift-cut red oak with vertical grain matched across drawer fronts. Countertop is limestone with fossils embedded throughout. All drawers have full-extension , soft-close slides. Photograph by Yasin Chaudhry of 4 Corners Photography.

A bespoke bathroom designed to meld into the vast greenery of the outdoors. White oak cabinetry, limestone countertops and backsplash, custom black metal mirrors, and natural stone floors.
The water closet features wallpaper from Kale Tree. www.kaletree.com
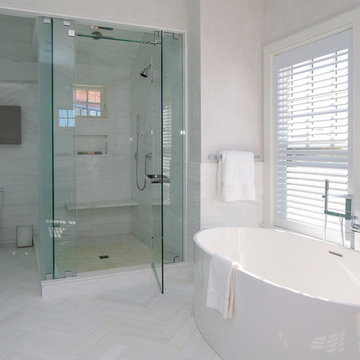
The subtle color palette of taupe gray and crisp white speak volumes in this master bathroom! We wanted this bathroom to be timeless yet also efficient for this established young couple. We made sure to incorporate everything they would need, from their own personal areas to a classic makeup vanity to a sectioned off toilet room! The glass walls on the walk-in shower luster in the bright, sunlit bathroom.
Project designed by interior design firm, Betty Wasserman Art & Interiors. From their Chelsea base, they serve clients in Manhattan and throughout New York City, as well as across the tri-state area and in The Hamptons.
For more about Betty Wasserman, click here: https://www.bettywasserman.com/
To learn more about this project, click here: https://www.bettywasserman.com/spaces/daniels-lane-getaway/
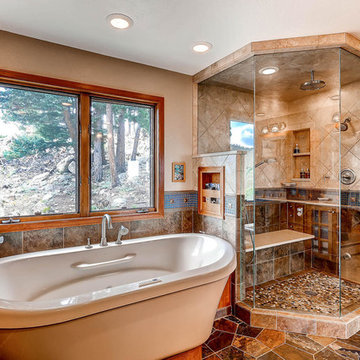
Large rustic ensuite bathroom in Denver with flat-panel cabinets, light wood cabinets, a freestanding bath, a double shower, blue tiles, mosaic tiles, beige walls, concrete flooring, a submerged sink and limestone worktops.
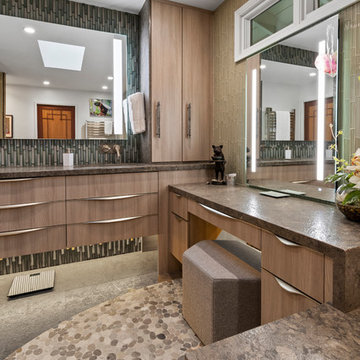
After completing their gorgeous Asian style kitchen remodel in 2017, these homeowners tackled their master bath with walk-in shower and closet. The vertical grained melamine cabinetry in "Silver Elm" by Ultracraft is highlighted with a variety of glass and pebble tiles and leathered limestone counters.

The primary goal for this project was to craft a modernist derivation of pueblo architecture. Set into a heavily laden boulder hillside, the design also reflects the nature of the stacked boulder formations. The site, located near local landmark Pinnacle Peak, offered breathtaking views which were largely upward, making proximity an issue. Maintaining southwest fenestration protection and maximizing views created the primary design constraint. The views are maximized with careful orientation, exacting overhangs, and wing wall locations. The overhangs intertwine and undulate with alternating materials stacking to reinforce the boulder strewn backdrop. The elegant material palette and siting allow for great harmony with the native desert.
The Elegant Modern at Estancia was the collaboration of many of the Valley's finest luxury home specialists. Interiors guru David Michael Miller contributed elegance and refinement in every detail. Landscape architect Russ Greey of Greey | Pickett contributed a landscape design that not only complimented the architecture, but nestled into the surrounding desert as if always a part of it. And contractor Manship Builders -- Jim Manship and project manager Mark Laidlaw -- brought precision and skill to the construction of what architect C.P. Drewett described as "a watch."
Project Details | Elegant Modern at Estancia
Architecture: CP Drewett, AIA, NCARB
Builder: Manship Builders, Carefree, AZ
Interiors: David Michael Miller, Scottsdale, AZ
Landscape: Greey | Pickett, Scottsdale, AZ
Photography: Dino Tonn, Scottsdale, AZ
Publications:
"On the Edge: The Rugged Desert Landscape Forms the Ideal Backdrop for an Estancia Home Distinguished by its Modernist Lines" Luxe Interiors + Design, Nov/Dec 2015.
Awards:
2015 PCBC Grand Award: Best Custom Home over 8,000 sq. ft.
2015 PCBC Award of Merit: Best Custom Home over 8,000 sq. ft.
The Nationals 2016 Silver Award: Best Architectural Design of a One of a Kind Home - Custom or Spec
2015 Excellence in Masonry Architectural Award - Merit Award
Photography: Dino Tonn
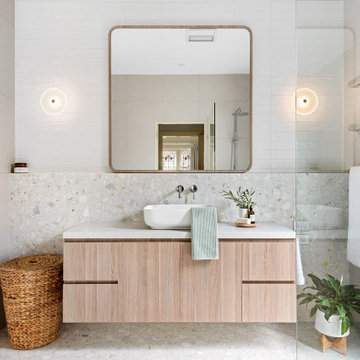
A timeless bathroom transformation.
The tiled ledge wall inspired the neutral colour palette for this bathroom. Our clients have enjoyed their home for many years and wanted a luxurious space that they will love for many more.
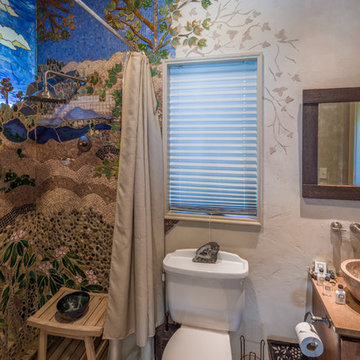
This unique home, and it's use of historic cabins that were dismantled, and then reassembled on-site, was custom designed by MossCreek. As the mountain residence for an accomplished artist, the home features abundant natural light, antique timbers and logs, and numerous spaces designed to highlight the artist's work and to serve as studios for creativity. Photos by John MacLean.
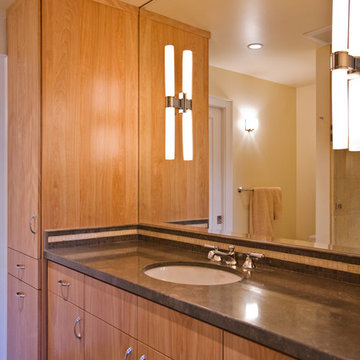
Master bathroom with modern gray countertop, white undermount oval sink, and tall cabinet for storing linens.
Photo of a medium sized modern bathroom in San Francisco with a submerged sink, flat-panel cabinets, light wood cabinets, limestone worktops, an alcove bath, a shower/bath combination, a one-piece toilet, grey tiles, porcelain tiles, beige walls and porcelain flooring.
Photo of a medium sized modern bathroom in San Francisco with a submerged sink, flat-panel cabinets, light wood cabinets, limestone worktops, an alcove bath, a shower/bath combination, a one-piece toilet, grey tiles, porcelain tiles, beige walls and porcelain flooring.
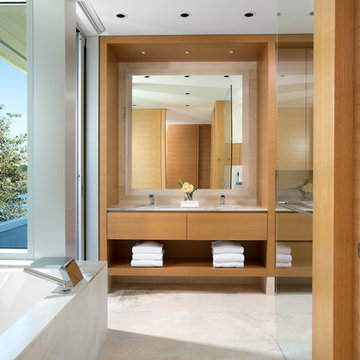
Ema Peter
Design ideas for a contemporary ensuite bathroom in Vancouver with a submerged sink, flat-panel cabinets, light wood cabinets, limestone worktops, a built-in bath, a built-in shower, a wall mounted toilet and travertine flooring.
Design ideas for a contemporary ensuite bathroom in Vancouver with a submerged sink, flat-panel cabinets, light wood cabinets, limestone worktops, a built-in bath, a built-in shower, a wall mounted toilet and travertine flooring.
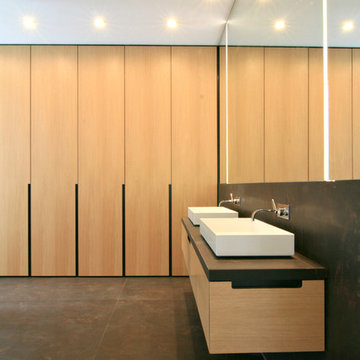
mo+ architekten
Design ideas for a medium sized contemporary bathroom in Frankfurt with a vessel sink, flat-panel cabinets, light wood cabinets, brown tiles, limestone worktops and limestone flooring.
Design ideas for a medium sized contemporary bathroom in Frankfurt with a vessel sink, flat-panel cabinets, light wood cabinets, brown tiles, limestone worktops and limestone flooring.
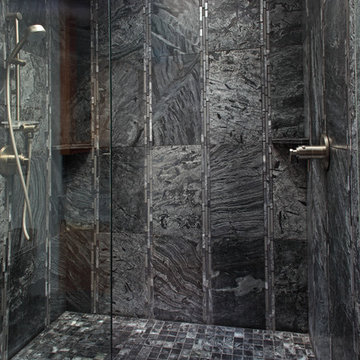
Greg Page Photography
This is an example of a large contemporary ensuite bathroom in Minneapolis with flat-panel cabinets, light wood cabinets, an alcove shower, a one-piece toilet, grey tiles, matchstick tiles, grey walls, slate flooring, a trough sink, limestone worktops, grey floors and a hinged door.
This is an example of a large contemporary ensuite bathroom in Minneapolis with flat-panel cabinets, light wood cabinets, an alcove shower, a one-piece toilet, grey tiles, matchstick tiles, grey walls, slate flooring, a trough sink, limestone worktops, grey floors and a hinged door.
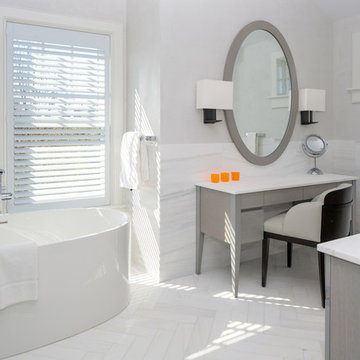
The subtle color palette of taupe grey and crisp white speak volumes in this master bathroom! We wanted this bathroom to be timeless yet also efficient for this established young couple. We made sure to incorporate everything they would need, from their own personal areas to a classic makeup vanity to a sectioned off toilet room! The glass walls on the walk-in shower luster in the bright, sunlit bathroom.
Project designed by interior design firm, Betty Wasserman Art & Interiors. From their Chelsea base, they serve clients in Manhattan and throughout New York City, as well as across the tri-state area and in The Hamptons.
For more about Betty Wasserman, click here: https://www.bettywasserman.com/
To learn more about this project, click here: https://www.bettywasserman.com/spaces/daniels-lane-getaway/
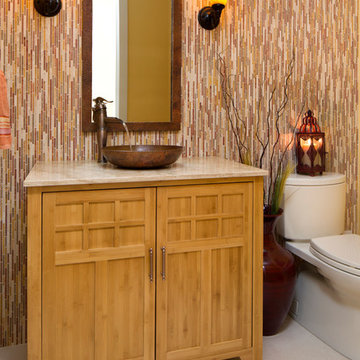
India inspired powder room with stone mosaic tile on vanity wall, copper faucet & sink, and cinnabar red & saffron yellow accents.
Photography by Bernard Andre
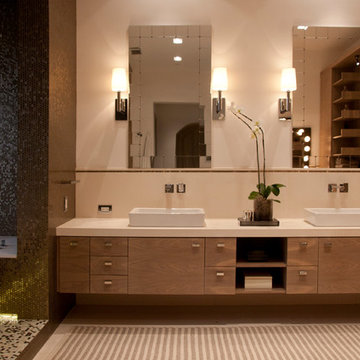
Photo of an expansive contemporary ensuite bathroom in Los Angeles with a vessel sink, freestanding cabinets, light wood cabinets, limestone worktops, a submerged bath, glass tiles, beige walls and limestone flooring.
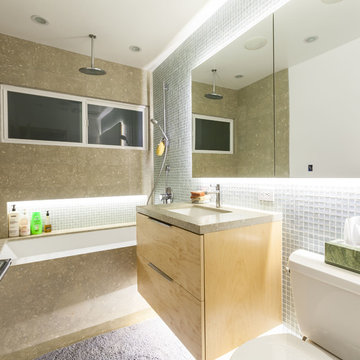
Design by Serge, consultation Michael.
Custom medicine cabinets with two mirrored doors.
Custom sink cabinet.
Seagrass Limestone countertop and tiles.
Mosaic wall tiles.
Hans Grohe plumbing fixtures with rain showerhead.
LED accent lighting.
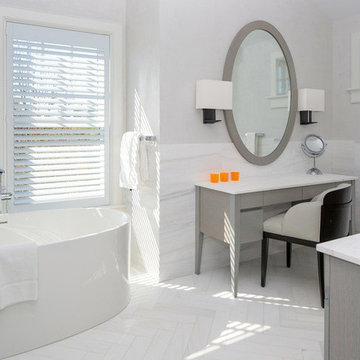
The subtle color palette of taupe gray and crisp white speak volumes in this master bathroom! We wanted this bathroom to be timeless yet also efficient for this established young couple. We made sure to incorporate everything they would need, from their own personal areas to a classic makeup vanity to a sectioned off toilet room! The glass walls on the walk-in shower luster in the bright, sunlit bathroom.
Project designed by interior design firm, Betty Wasserman Art & Interiors. From their Chelsea base, they serve clients in Manhattan and throughout New York City, as well as across the tri-state area and in The Hamptons.
For more about Betty Wasserman, click here: https://www.bettywasserman.com/
To learn more about this project, click here: https://www.bettywasserman.com/spaces/daniels-lane-getaway/
Bathroom with Light Wood Cabinets and Limestone Worktops Ideas and Designs
3

 Shelves and shelving units, like ladder shelves, will give you extra space without taking up too much floor space. Also look for wire, wicker or fabric baskets, large and small, to store items under or next to the sink, or even on the wall.
Shelves and shelving units, like ladder shelves, will give you extra space without taking up too much floor space. Also look for wire, wicker or fabric baskets, large and small, to store items under or next to the sink, or even on the wall.  The sink, the mirror, shower and/or bath are the places where you might want the clearest and strongest light. You can use these if you want it to be bright and clear. Otherwise, you might want to look at some soft, ambient lighting in the form of chandeliers, short pendants or wall lamps. You could use accent lighting around your bath in the form to create a tranquil, spa feel, as well.
The sink, the mirror, shower and/or bath are the places where you might want the clearest and strongest light. You can use these if you want it to be bright and clear. Otherwise, you might want to look at some soft, ambient lighting in the form of chandeliers, short pendants or wall lamps. You could use accent lighting around your bath in the form to create a tranquil, spa feel, as well. 