Bathroom with Light Wood Cabinets and Limestone Worktops Ideas and Designs
Refine by:
Budget
Sort by:Popular Today
81 - 100 of 511 photos
Item 1 of 3
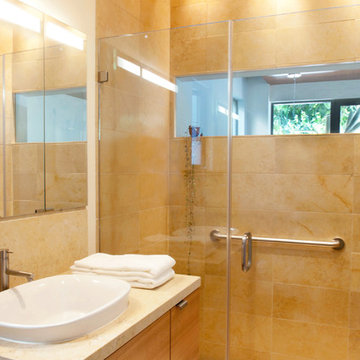
By carefully aligning the window in the show with the window across on the opposite side of the stairway, exterior greenery at the front of the house is visible from the bathroom. Pamela Palma, photographer
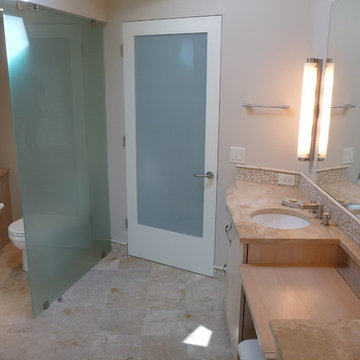
For Her Bath, we used a softer, relaxed palette, natural materials and subtle curves in the cabinetry and hardware. To keep the Master Suite(s) as open and light-filled as possible, we used frosted glass walls and doors.
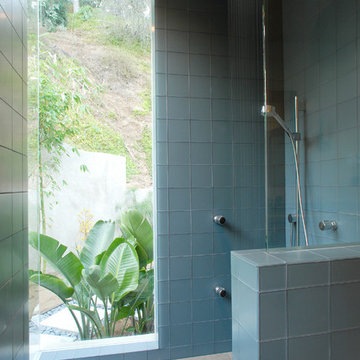
Nichols Canyon remodel by Tim Braseth and Willow Glen Partners, completed 2006. Roman tub and shower in master bathroom featuring 8 shower heads and body sprays and mitered corner glass window. Architect: Michael Allan Eldridge of West Edge Studios. Contractor: Art Lopez of D+Con Design Plus Construction. Designer: Tim Braseth. Tile and flooring by Ann Sacks. Plumbing fixtures by Dornbracht. Photo by Michael McCreary.
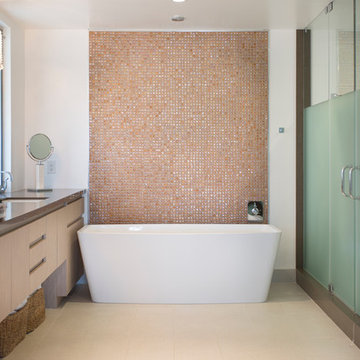
Peter Tran
Design ideas for a medium sized contemporary bathroom in Orange County with flat-panel cabinets, light wood cabinets, a freestanding bath, a double shower, a one-piece toilet, multi-coloured tiles, mosaic tiles, white walls, limestone flooring, a submerged sink and limestone worktops.
Design ideas for a medium sized contemporary bathroom in Orange County with flat-panel cabinets, light wood cabinets, a freestanding bath, a double shower, a one-piece toilet, multi-coloured tiles, mosaic tiles, white walls, limestone flooring, a submerged sink and limestone worktops.
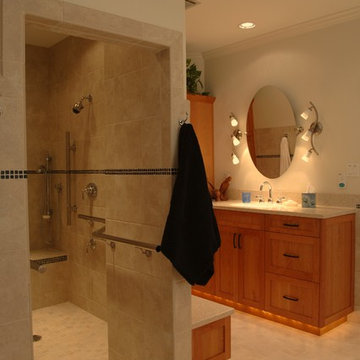
What makes this remodeling project unique is that it was designed for accessibility and built for two individuals with conflicting needs. He was tall and she was very petite. She was visually impaired while he was hearing impaired and difficulty lifting his feet so he shuffled a lot.
Some features to accommodate them are: toe kick lighting on a motion sensor so as soon as they come into the room the lights go on automatically
Grab bars at two different heights because of his size vs her size
Counter tops are different heights
He uses shower she uses tub
Hand held at the seat in the shower in case they need a wheelchair. Biggest challenge in completing this space was dropping the shower floor to the correct height because it doesn’t have a curb.
Katz Builders, Inc. Builder/Remodeler Team , Joel B. Katz, Greg L. Katz
Carter Hobbs FourWallPhotography.com
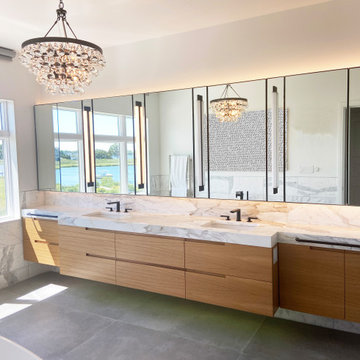
Large contemporary ensuite wet room bathroom in New York with flat-panel cabinets, light wood cabinets, a freestanding bath, a wall mounted toilet, white tiles, marble tiles, white walls, porcelain flooring, a submerged sink, limestone worktops, grey floors, a hinged door, white worktops, an enclosed toilet, double sinks and a floating vanity unit.
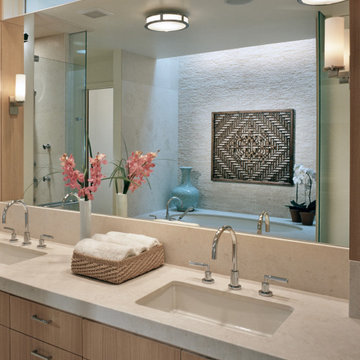
Classic ensuite bathroom in Chicago with flat-panel cabinets, light wood cabinets, a submerged bath, beige tiles, stone tiles, a submerged sink, limestone worktops, a hinged door, beige worktops, an enclosed toilet, double sinks and a built in vanity unit.

A monochromatic colour & textural scheme with the accent colour of blue incorporated with glass tiles on the entire end walls of the room, including the dropped ceiling, shortening the visual length of the space and creating drama. A custom designed freestanding vanity with a mid-century modern aesthetic has finger pull cut-outs to keep a streamlined look. The mirror is also a custom design, a shadow-box with a sandblasted band around the perimeter for backlighting. This master suite is in keeping with the Danish Modern design influence which boasts clean and minimal aesthetics.
Arnal Photography
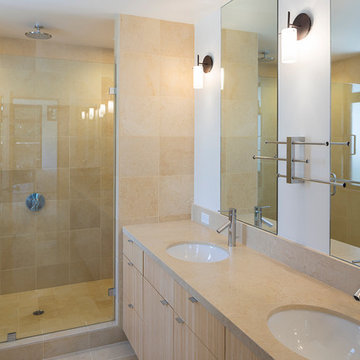
We completely renovated a simple low-lying house for a university family by opening the back side with large windows and a wrap-around patio. The kitchen counter extends to the exterior, enhancing the sense of openness to the outside. Large overhanging soffits and horizontal cedar siding keep the house from overpowering the view and help it settle into the landscape.
An expansive maple floor and white ceiling reinforce the horizontal sense of space.
Phil Bond Photography
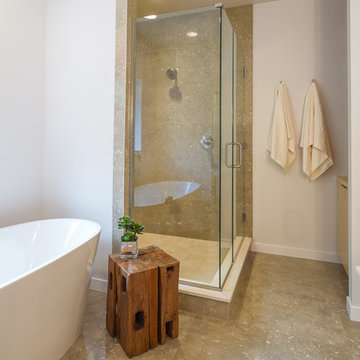
Erik Bishoff Photography
Brian Murry Homes
This is an example of a medium sized retro ensuite bathroom in Other with flat-panel cabinets, light wood cabinets, a freestanding bath, a two-piece toilet, green tiles, stone tiles, white walls, limestone flooring, a submerged sink and limestone worktops.
This is an example of a medium sized retro ensuite bathroom in Other with flat-panel cabinets, light wood cabinets, a freestanding bath, a two-piece toilet, green tiles, stone tiles, white walls, limestone flooring, a submerged sink and limestone worktops.
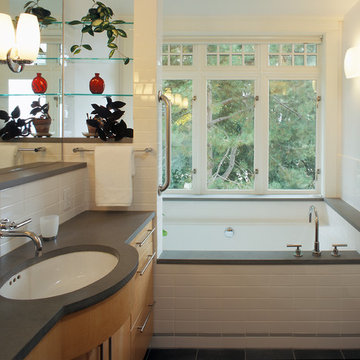
Sozinho Photography
Design ideas for a medium sized traditional ensuite bathroom in Seattle with flat-panel cabinets, light wood cabinets, limestone worktops, a submerged bath, an alcove shower, white tiles, ceramic tiles, white walls and slate flooring.
Design ideas for a medium sized traditional ensuite bathroom in Seattle with flat-panel cabinets, light wood cabinets, limestone worktops, a submerged bath, an alcove shower, white tiles, ceramic tiles, white walls and slate flooring.
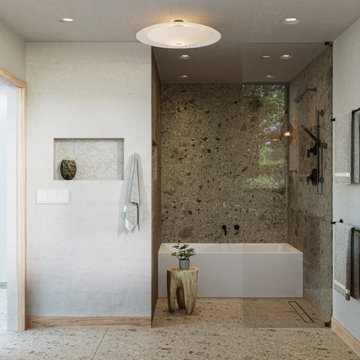
A bespoke bathroom designed to meld into the vast greenery of the outdoors. White oak cabinetry, limestone countertops and backsplash, custom black metal mirrors, and natural stone floors.
The water closet features wallpaper from Kale Tree. www.kaletree.com
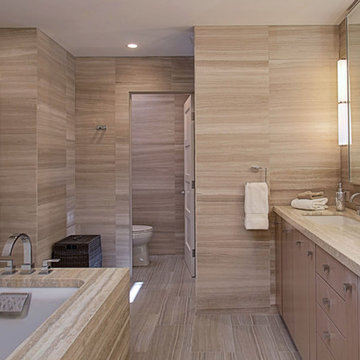
Peak Photography
Medium sized classic ensuite bathroom in Other with a submerged sink, flat-panel cabinets, light wood cabinets, limestone worktops, a submerged bath, a one-piece toilet, grey tiles, stone tiles, grey walls and porcelain flooring.
Medium sized classic ensuite bathroom in Other with a submerged sink, flat-panel cabinets, light wood cabinets, limestone worktops, a submerged bath, a one-piece toilet, grey tiles, stone tiles, grey walls and porcelain flooring.
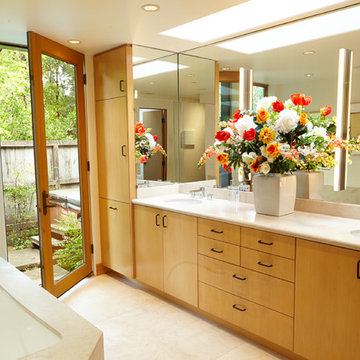
Brian Mahany photographer
The floors and counters and tub surround are slab limestone. The door goes out to a secret garden and hot tub.
Inspiration for a contemporary ensuite bathroom in San Francisco with flat-panel cabinets, light wood cabinets, a submerged bath, a walk-in shower, a one-piece toilet, beige tiles, stone slabs, white walls, limestone flooring, a submerged sink and limestone worktops.
Inspiration for a contemporary ensuite bathroom in San Francisco with flat-panel cabinets, light wood cabinets, a submerged bath, a walk-in shower, a one-piece toilet, beige tiles, stone slabs, white walls, limestone flooring, a submerged sink and limestone worktops.
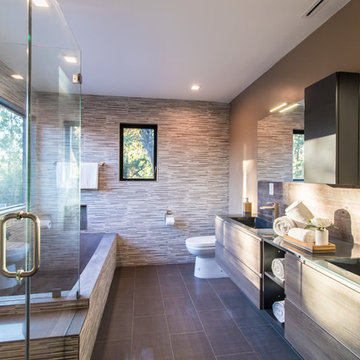
Photo of a large modern ensuite bathroom in Los Angeles with flat-panel cabinets, light wood cabinets, a submerged bath, a corner shower, a one-piece toilet, beige tiles, matchstick tiles, beige walls, porcelain flooring, a trough sink, limestone worktops, beige floors, a hinged door and grey worktops.
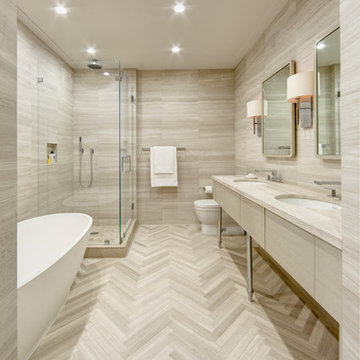
This is an example of a large contemporary ensuite bathroom in New York with a submerged sink, flat-panel cabinets, light wood cabinets, limestone worktops, a freestanding bath, a corner shower, a one-piece toilet, stone tiles, brown walls, limestone flooring and beige tiles.
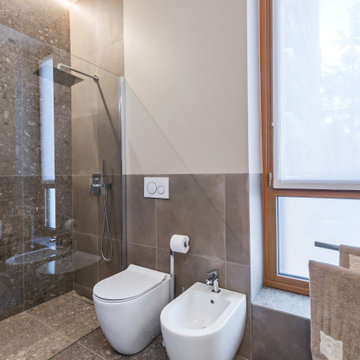
Evoluzione di un progetto di ristrutturazione completa appartamento da 110mq
This is an example of a large contemporary grey and cream shower room bathroom in Milan with beaded cabinets, light wood cabinets, a freestanding bath, a built-in shower, a two-piece toilet, grey tiles, stone tiles, white walls, porcelain flooring, a vessel sink, limestone worktops, grey floors, an open shower, grey worktops, double sinks, a floating vanity unit and a drop ceiling.
This is an example of a large contemporary grey and cream shower room bathroom in Milan with beaded cabinets, light wood cabinets, a freestanding bath, a built-in shower, a two-piece toilet, grey tiles, stone tiles, white walls, porcelain flooring, a vessel sink, limestone worktops, grey floors, an open shower, grey worktops, double sinks, a floating vanity unit and a drop ceiling.
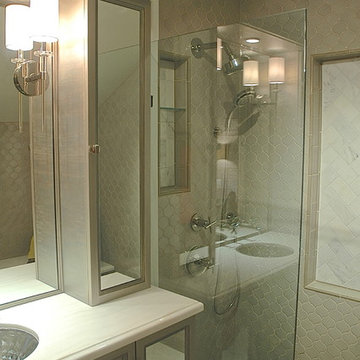
A spa-inspired master bathroom that boasts refreshing neutrals, glamorous metallics, and a subtle wall mural. We gave the walk-in shower a herringbone tiled niche and relaxing shower bench for aesthetic and comfort. For the vanity, we decided to go with a simple design with open shelving and two large medicine cabinets. The metallic and textured sink gives the vanity a powerful statement, adding a bit of trend and a burst of personality.
Project designed by Courtney Thomas Design in La Cañada. Serving Pasadena, Glendale, Monrovia, San Marino, Sierra Madre, South Pasadena, and Altadena.
For more about Courtney Thomas Design, click here: https://www.courtneythomasdesign.com/
To learn more about this project, click here: https://www.courtneythomasdesign.com/portfolio/pasadena-showcase-house/
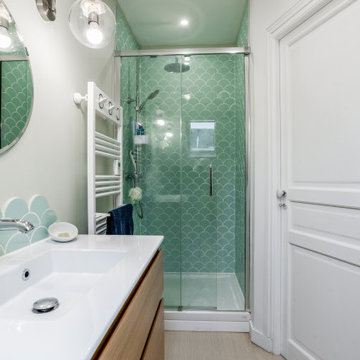
This is an example of a medium sized scandi ensuite bathroom in Other with flat-panel cabinets, light wood cabinets, an alcove shower, green tiles, ceramic tiles, green walls, medium hardwood flooring, a console sink, limestone worktops, brown floors, a sliding door, white worktops, a single sink and a freestanding vanity unit.
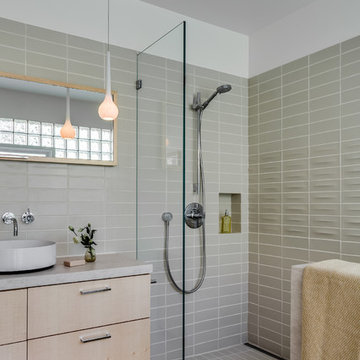
Designer: Floriana Petersen - Floriana Interiors,
Contractor: Steve Werney -Teutonic Construction,
Photo: Christopher Stark
Inspiration for a medium sized modern bathroom in San Francisco with flat-panel cabinets, light wood cabinets, a japanese bath, a built-in shower, a one-piece toilet, beige tiles, ceramic tiles, white walls, ceramic flooring, a vessel sink, limestone worktops and beige floors.
Inspiration for a medium sized modern bathroom in San Francisco with flat-panel cabinets, light wood cabinets, a japanese bath, a built-in shower, a one-piece toilet, beige tiles, ceramic tiles, white walls, ceramic flooring, a vessel sink, limestone worktops and beige floors.
Bathroom with Light Wood Cabinets and Limestone Worktops Ideas and Designs
5

 Shelves and shelving units, like ladder shelves, will give you extra space without taking up too much floor space. Also look for wire, wicker or fabric baskets, large and small, to store items under or next to the sink, or even on the wall.
Shelves and shelving units, like ladder shelves, will give you extra space without taking up too much floor space. Also look for wire, wicker or fabric baskets, large and small, to store items under or next to the sink, or even on the wall.  The sink, the mirror, shower and/or bath are the places where you might want the clearest and strongest light. You can use these if you want it to be bright and clear. Otherwise, you might want to look at some soft, ambient lighting in the form of chandeliers, short pendants or wall lamps. You could use accent lighting around your bath in the form to create a tranquil, spa feel, as well.
The sink, the mirror, shower and/or bath are the places where you might want the clearest and strongest light. You can use these if you want it to be bright and clear. Otherwise, you might want to look at some soft, ambient lighting in the form of chandeliers, short pendants or wall lamps. You could use accent lighting around your bath in the form to create a tranquil, spa feel, as well. 