Bathroom with Light Wood Cabinets and Vinyl Flooring Ideas and Designs
Refine by:
Budget
Sort by:Popular Today
21 - 40 of 572 photos
Item 1 of 3
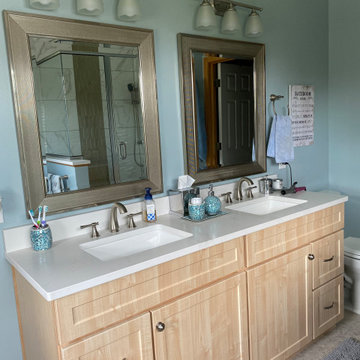
Homeowner came to us wanting to refresh her master bathroom. Prior to the remodel she had an enclosed fiberglass shower unit and a deck drop-in tub. We removed the full wall and reframed the space to create a half wall between the shower and tub to open the room, allowing for more natural light to shine in. In place of the drop-in tub, we installed a free-standing tub. On the other side of the bathroom, we updated the vanity section by installing new two natural stained vanities, removing a large mirror into two separate hanging mirrors and one vanity light into two separate lights centered above each vanity space.
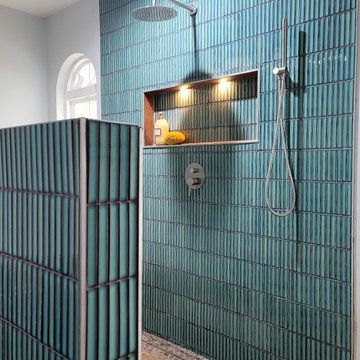
Walk in shower with bench seating and a hidden shower drain.
Large classic ensuite bathroom in Other with raised-panel cabinets, light wood cabinets, a freestanding bath, a walk-in shower, white walls, vinyl flooring, a submerged sink, engineered stone worktops, grey worktops, a wall niche, a single sink and a freestanding vanity unit.
Large classic ensuite bathroom in Other with raised-panel cabinets, light wood cabinets, a freestanding bath, a walk-in shower, white walls, vinyl flooring, a submerged sink, engineered stone worktops, grey worktops, a wall niche, a single sink and a freestanding vanity unit.
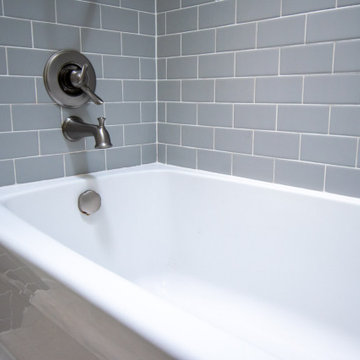
Kids bathroom update. Kept existing vanity. Used large porcelain tile for new countertop to reduce grout lines. New sink. Grey subway tile shower and new fixtures. Luxury vinyl tile flooring.
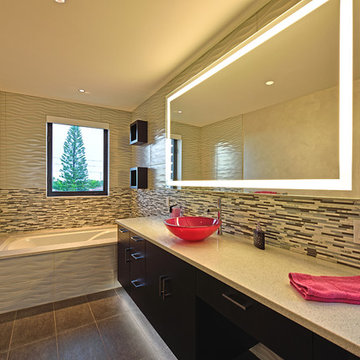
If there is a God of architecture he was smiling when this large oceanfront contemporary home was conceived in built.
Located in Treasure Island, The Sand Castle Capital of the world, our modern, majestic masterpiece is a turtle friendly beacon of beauty and brilliance. This award-winning home design includes a three-story glass staircase, six sets of folding glass window walls to the ocean, custom artistic lighting and custom cabinetry and millwork galore. What an inspiration it has been for JS. Company to be selected to build this exceptional one-of-a-kind luxury home.
Contemporary, Tampa Flordia
DSA
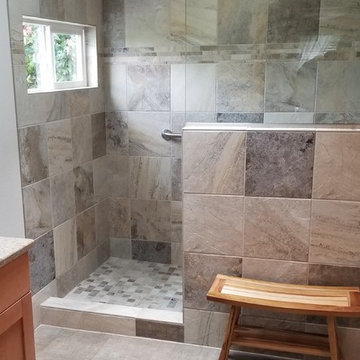
After tearing out the over-sized and virtually unused bathtub we were able to provide the client with an open walk in shower with no door, resulting in the spacious shower she had always wanted.
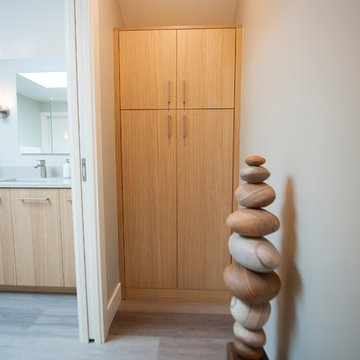
Nicki Wright
Photo of a medium sized scandinavian ensuite bathroom in Seattle with flat-panel cabinets, light wood cabinets, a corner shower, a one-piece toilet, beige tiles, ceramic tiles, grey walls, vinyl flooring, engineered stone worktops, grey floors, a hinged door and grey worktops.
Photo of a medium sized scandinavian ensuite bathroom in Seattle with flat-panel cabinets, light wood cabinets, a corner shower, a one-piece toilet, beige tiles, ceramic tiles, grey walls, vinyl flooring, engineered stone worktops, grey floors, a hinged door and grey worktops.
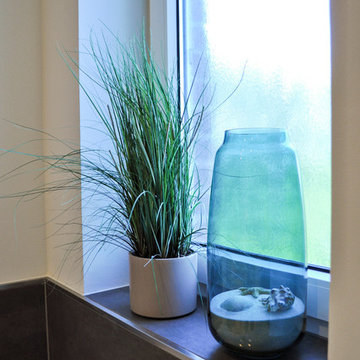
Medium sized ensuite bathroom in Essen with glass-front cabinets, light wood cabinets, a built-in bath, brown tiles, grey walls, vinyl flooring, glass worktops, white worktops, a single sink and a floating vanity unit.
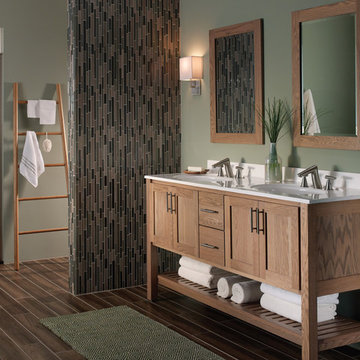
This is an example of a medium sized contemporary ensuite bathroom in Other with shaker cabinets, light wood cabinets, an alcove shower, black tiles, brown tiles, matchstick tiles, green walls, vinyl flooring, a submerged sink, quartz worktops, brown floors and a hinged door.
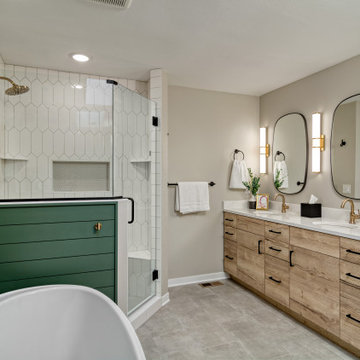
Reconfiguration of a primary suite to enlarge bathroom, add freestanding soaking tub, custom shower, and double vanity. Scandinavian simplicity with green accents.
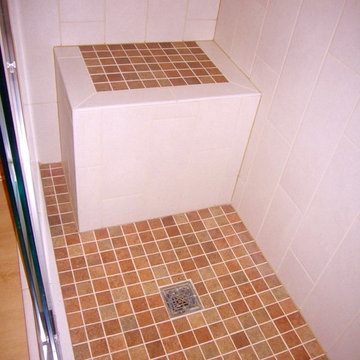
MOH Design LLC
Inspiration for a contemporary ensuite bathroom in Minneapolis with flat-panel cabinets, light wood cabinets, a built-in bath, a shower/bath combination, a one-piece toilet, white tiles, porcelain tiles, beige walls, vinyl flooring, an integrated sink and quartz worktops.
Inspiration for a contemporary ensuite bathroom in Minneapolis with flat-panel cabinets, light wood cabinets, a built-in bath, a shower/bath combination, a one-piece toilet, white tiles, porcelain tiles, beige walls, vinyl flooring, an integrated sink and quartz worktops.
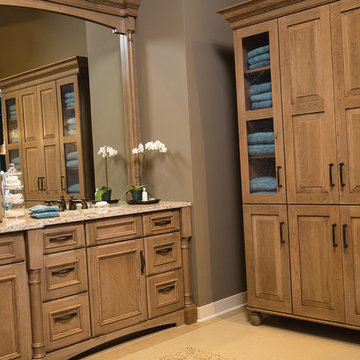
The bath has evolved from its purist utilitarian roots to a more intimate and reflective sanctuary in which to relax and reconnect. A refreshing spa-like environment offers a brisk welcome at the dawning of a new day or a soothing interlude as your day concludes.
Our busy and hectic lifestyles leave us yearning for a private place where we can truly relax and indulge. With amenities that pamper the senses and design elements inspired by luxury spas, bathroom environments are being transformed from the mundane and utilitarian to the extravagant and luxurious. DIP into the images, SOAK in the ideas, IMMERSE yourself in inspiration, and LAVISH your private retreat with bath furniture from Dura Supreme.
This bathroom features a floor to ceiling linen cabinet for storing lots of bathroom supplies, towels and even space for storing your spare master bedroom bedding. The decorative turned posts, the beautifully detailed St. Augustine Panel door style, the fashionable bun feel and decorative hardware all tie this cozy traditional styled bathroom design together. The Cashew stained finish on Cherry wood is a warm and welcoming cabinet finish choice that will remain a classic for years to come.
Request a FREE Dura Supreme Brochure Packet:
http://www.durasupreme.com/request-brochure
Find a Dura Supreme Showroom near you today:
http://www.durasupreme.com/dealer-locator

Inspired by sandy shorelines on the California coast, this beachy blonde vinyl floor brings just the right amount of variation to each room. With the Modin Collection, we have raised the bar on luxury vinyl plank. The result is a new standard in resilient flooring. Modin offers true embossed in register texture, a low sheen level, a rigid SPC core, an industry-leading wear layer, and so much more.
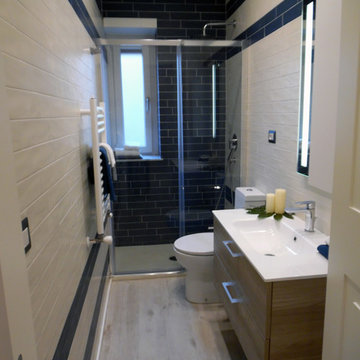
Il bagno dedicato alla camera padronale è stato completamente svecchiato.
E' stata ampliata al doccia, è stato decorato con piastrelle da pavimento a soffitto (studiandone una posa particolare, non solo con i colori ma anche con la posizione esatta delle piastrelle)
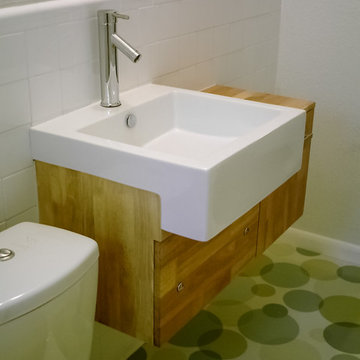
This is an example of a medium sized contemporary shower room bathroom in Austin with white tiles, white walls, light wood cabinets, ceramic tiles, vinyl flooring, a wall-mounted sink and wooden worktops.

Kids bathroom update. Kept existing vanity. Used large porcelain tile for new countertop to reduce grout lines. New sink. Grey subway tile shower and new fixtures. Luxury vinyl tile flooring.
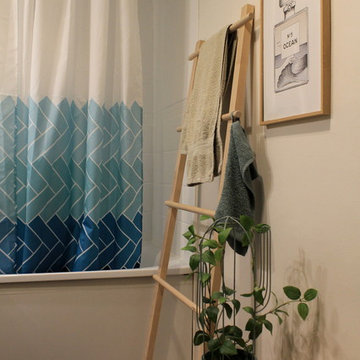
Photo après travaux -
Projet et photos réalisées par Maud LEFEBVRE, décoratrice d'intérieur à Rouen
Design ideas for a small modern shower room bathroom in Other with light wood cabinets, white tiles and vinyl flooring.
Design ideas for a small modern shower room bathroom in Other with light wood cabinets, white tiles and vinyl flooring.
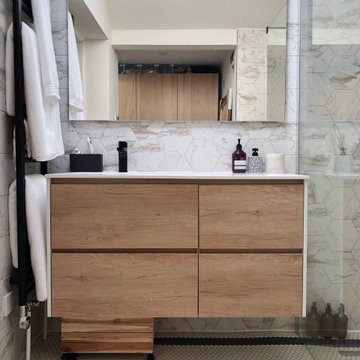
Master Ensuite wetroom open to the dressing area. Monochrome and marble effect hexagon tiles with black brassware. Overhead skylight for daylighting to the vanity. Enclosed WC.
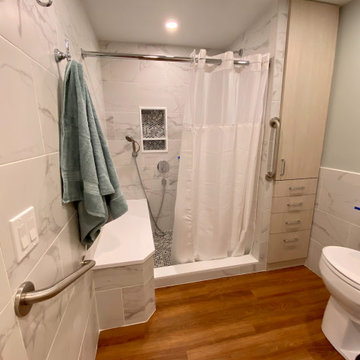
Access to the Master Bathroom is made easy from the kitchen/laundry area. Upon entering the bathroom, the roll up sink and medicine cabinet are easily accessible. There is wainscoting wall protection that is carried in from the adjacent hallway that easily blends with wainscoting height tile in the bathroom as well. The toilet is extra high comfort height and sits at 21" so that access from the wheelchair is easiest. There is a linen cabinet across from the toilet that provides for drawers for bathroom items and supplies and for linens and towels on top. The shower threshold could not be eliminated, so we extended the shower bench over 21" into the bathroom floor so that easy transfer could be made from the wheelchair onto the bench in the bathroom, and then just slide over on the bench into the shower. The handheld shower is located within easy reach of the bench with all bathing supplies conveniently located in an easily accessible niche. Although not all grab bars are shown here, there is one at the sink to help her stand up, a pull down bar near the toilet, a vertical bar to help standing up from the toilets, an angled bar from the bench to stand up and a horizontal and vertical grab bar in the shower itself. Note that we selected the basic grab bar to install over any designer grab bar for maximum safety and comfort. From the Master Bath, a hallway leads to the closet and the Master Bedroom.
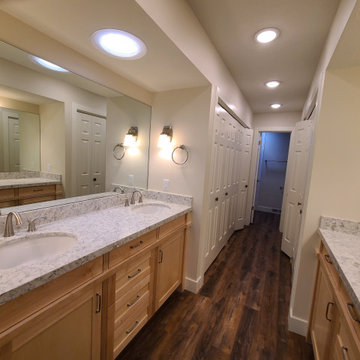
Design ideas for a medium sized traditional ensuite bathroom in Salt Lake City with shaker cabinets, light wood cabinets, vinyl flooring, granite worktops, double sinks and a built in vanity unit.
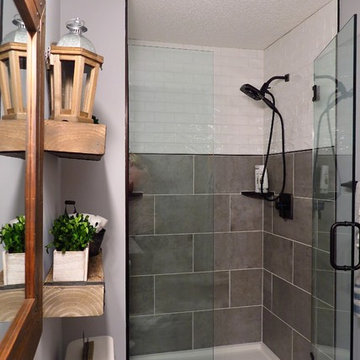
This bathroom was so much fun! The homeowner wanted a farmhouse look and we gave it to her! She wanted to keep her existing maple vanity cabinet, but we updated the top with Super White Marble. We tiled the shower walls with 2 different tiles, a large grey tile and then a traditional white subway, adding a little metal detail between the 2. The flooring is a wood plank luxury vinyl tile and that completes the look. We just love how this one turned out!
Bathroom with Light Wood Cabinets and Vinyl Flooring Ideas and Designs
2

 Shelves and shelving units, like ladder shelves, will give you extra space without taking up too much floor space. Also look for wire, wicker or fabric baskets, large and small, to store items under or next to the sink, or even on the wall.
Shelves and shelving units, like ladder shelves, will give you extra space without taking up too much floor space. Also look for wire, wicker or fabric baskets, large and small, to store items under or next to the sink, or even on the wall.  The sink, the mirror, shower and/or bath are the places where you might want the clearest and strongest light. You can use these if you want it to be bright and clear. Otherwise, you might want to look at some soft, ambient lighting in the form of chandeliers, short pendants or wall lamps. You could use accent lighting around your bath in the form to create a tranquil, spa feel, as well.
The sink, the mirror, shower and/or bath are the places where you might want the clearest and strongest light. You can use these if you want it to be bright and clear. Otherwise, you might want to look at some soft, ambient lighting in the form of chandeliers, short pendants or wall lamps. You could use accent lighting around your bath in the form to create a tranquil, spa feel, as well. 