Bathroom with Limestone Tiles and Beige Worktops Ideas and Designs
Refine by:
Budget
Sort by:Popular Today
41 - 60 of 317 photos
Item 1 of 3
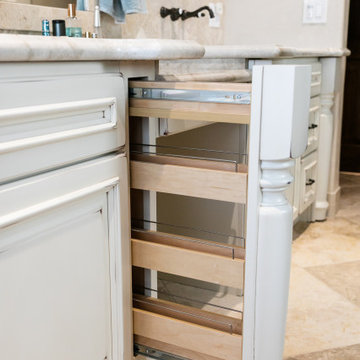
Inspiration for a large mediterranean ensuite bathroom in San Francisco with raised-panel cabinets, white cabinets, a freestanding bath, beige tiles, limestone tiles, limestone flooring, a submerged sink, quartz worktops, beige floors, beige worktops, double sinks and a built in vanity unit.
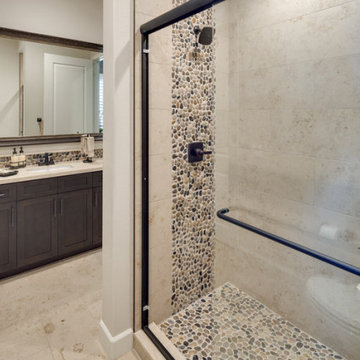
This guest bath features a hotel-like ambiance, showcasing a limestone tile shower with inset pebble 'waterfall' and shower floor, bronze faucets, and a frameless shower enclosure
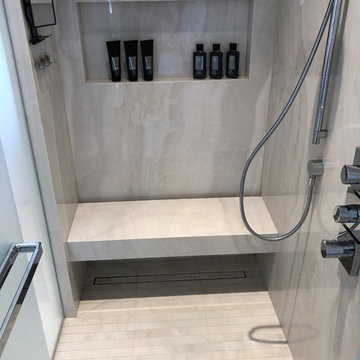
Design ideas for a large contemporary ensuite bathroom in Toronto with beige tiles, porcelain flooring, beige floors, a hinged door, shaker cabinets, medium wood cabinets, a freestanding bath, an alcove shower, limestone tiles, beige walls, a vessel sink, limestone worktops and beige worktops.
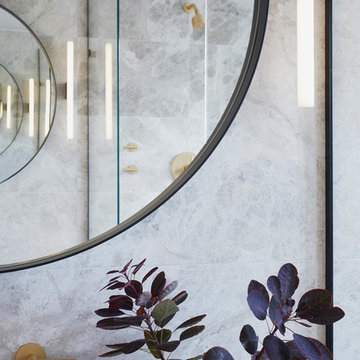
“Milne’s meticulous eye for detail elevated this master suite to a finely-tuned alchemy of balanced design. It shows that you can use dark and dramatic pieces from our carbon fibre collection and still achieve the restful bathroom sanctuary that is at the top of clients’ wish lists.”
Miles Hartwell, Co-founder, Splinter Works Ltd
When collaborations work they are greater than the sum of their parts, and this was certainly the case in this project. I was able to respond to Splinter Works’ designs by weaving in natural materials, that perhaps weren’t the obvious choice, but they ground the high-tech materials and soften the look.
It was important to achieve a dialog between the bedroom and bathroom areas, so the graphic black curved lines of the bathroom fittings were countered by soft pink calamine and brushed gold accents.
We introduced subtle repetitions of form through the circular black mirrors, and the black tub filler. For the first time Splinter Works created a special finish for the Hammock bath and basins, a lacquered matte black surface. The suffused light that reflects off the unpolished surface lends to the serene air of warmth and tranquility.
Walking through to the master bedroom, bespoke Splinter Works doors slide open with bespoke handles that were etched to echo the shapes in the striking marbleised wallpaper above the bed.
In the bedroom, specially commissioned furniture makes the best use of space with recessed cabinets around the bed and a wardrobe that banks the wall to provide as much storage as possible. For the woodwork, a light oak was chosen with a wash of pink calamine, with bespoke sculptural handles hand-made in brass. The myriad considered details culminate in a delicate and restful space.
PHOTOGRAPHY BY CARMEL KING
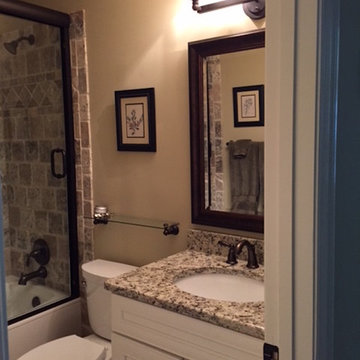
Inspiration for a contemporary shower room bathroom in Atlanta with raised-panel cabinets, white cabinets, an alcove shower, a two-piece toilet, beige tiles, limestone tiles, beige walls, a submerged sink, granite worktops, a sliding door and beige worktops.
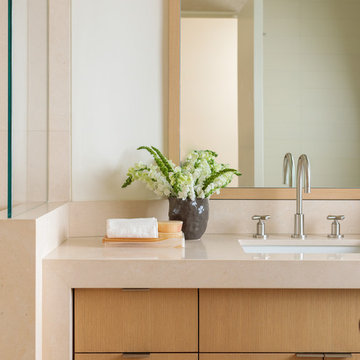
Inspiration for a modern ensuite bathroom in Los Angeles with light wood cabinets, a walk-in shower, beige tiles, limestone tiles, a built-in sink, limestone worktops, an open shower, beige worktops and flat-panel cabinets.
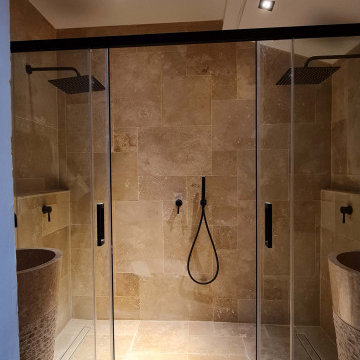
Inspiration for a medium sized mediterranean ensuite bathroom in Marseille with a built-in shower, beige tiles, limestone tiles, beige walls, travertine flooring, a pedestal sink, marble worktops, beige floors, a hinged door, beige worktops and double sinks.
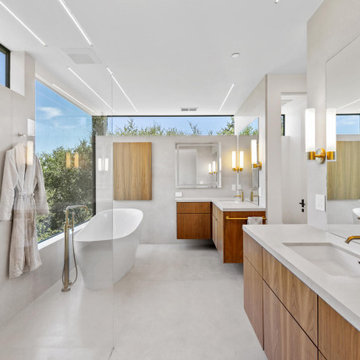
The Master Bathroom has separate enclosed toilets, separate vanities, a vessel tub & an open shower.
Design ideas for a large modern ensuite bathroom in San Francisco with flat-panel cabinets, brown cabinets, a freestanding bath, a walk-in shower, a one-piece toilet, beige tiles, limestone tiles, white walls, limestone flooring, a submerged sink, limestone worktops, beige floors, an open shower, beige worktops, an enclosed toilet, double sinks and a floating vanity unit.
Design ideas for a large modern ensuite bathroom in San Francisco with flat-panel cabinets, brown cabinets, a freestanding bath, a walk-in shower, a one-piece toilet, beige tiles, limestone tiles, white walls, limestone flooring, a submerged sink, limestone worktops, beige floors, an open shower, beige worktops, an enclosed toilet, double sinks and a floating vanity unit.
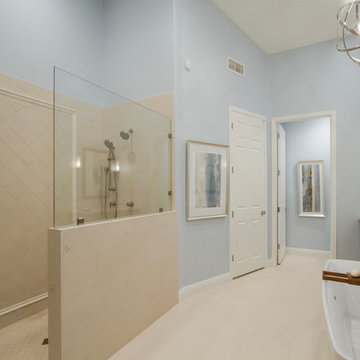
Connor Contracting, Taube Photography
Photo of a medium sized traditional ensuite bathroom in Phoenix with shaker cabinets, brown cabinets, a freestanding bath, an alcove shower, a two-piece toilet, blue tiles, limestone tiles, blue walls, limestone flooring, a built-in sink, engineered stone worktops, beige floors, an open shower and beige worktops.
Photo of a medium sized traditional ensuite bathroom in Phoenix with shaker cabinets, brown cabinets, a freestanding bath, an alcove shower, a two-piece toilet, blue tiles, limestone tiles, blue walls, limestone flooring, a built-in sink, engineered stone worktops, beige floors, an open shower and beige worktops.

Design ideas for a large classic ensuite bathroom in Denver with shaker cabinets, medium wood cabinets, a built-in bath, a corner shower, beige tiles, limestone tiles, beige walls, limestone flooring, a built-in sink, limestone worktops, beige floors, a hinged door, beige worktops, double sinks, a built in vanity unit and a vaulted ceiling.
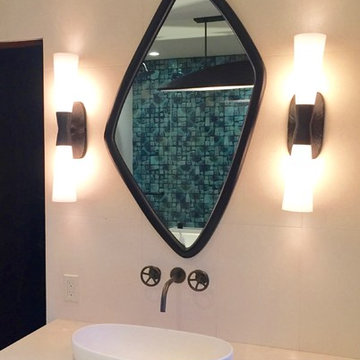
Kelly Wearstler mirror and lighting, Plumbing by Watermark
Medium sized eclectic ensuite bathroom in Orange County with flat-panel cabinets, medium wood cabinets, a built-in shower, a one-piece toilet, beige tiles, beige walls, porcelain flooring, a vessel sink, engineered stone worktops, a freestanding bath, limestone tiles, grey floors, an open shower and beige worktops.
Medium sized eclectic ensuite bathroom in Orange County with flat-panel cabinets, medium wood cabinets, a built-in shower, a one-piece toilet, beige tiles, beige walls, porcelain flooring, a vessel sink, engineered stone worktops, a freestanding bath, limestone tiles, grey floors, an open shower and beige worktops.
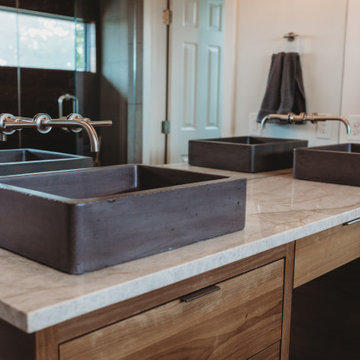
Design ideas for a large modern ensuite bathroom in Austin with flat-panel cabinets, medium wood cabinets, a freestanding bath, a corner shower, a two-piece toilet, grey tiles, limestone tiles, white walls, limestone flooring, a vessel sink, quartz worktops, grey floors, a hinged door and beige worktops.
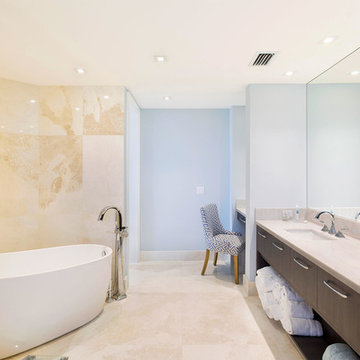
Master Bathroom
Medium sized classic ensuite bathroom in Miami with flat-panel cabinets, brown cabinets, a freestanding bath, beige tiles, blue walls, a submerged sink, beige floors, beige worktops, a one-piece toilet, limestone tiles, porcelain flooring and marble worktops.
Medium sized classic ensuite bathroom in Miami with flat-panel cabinets, brown cabinets, a freestanding bath, beige tiles, blue walls, a submerged sink, beige floors, beige worktops, a one-piece toilet, limestone tiles, porcelain flooring and marble worktops.
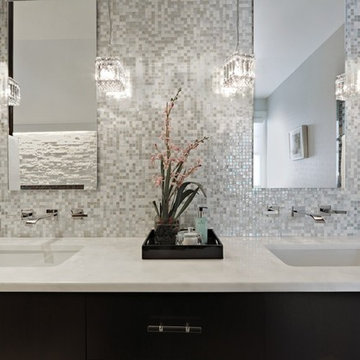
Design ideas for a large classic ensuite bathroom in New York with flat-panel cabinets, brown cabinets, a freestanding bath, an alcove shower, a two-piece toilet, beige tiles, limestone tiles, beige walls, limestone flooring, a submerged sink, onyx worktops, beige floors, a hinged door, beige worktops, a wall niche, double sinks and a built in vanity unit.
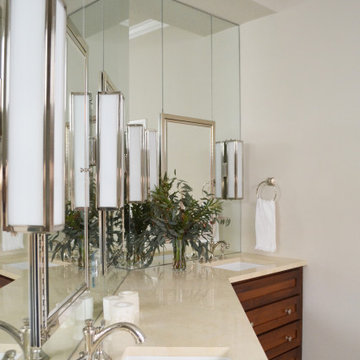
In the course of our design work, we completely re-worked the kitchen layout, designed new cabinetry for the kitchen, bathrooms, and living areas. The new great room layout provides a focal point in the fireplace and creates additional seating without moving walls. On the upper floor, we significantly remodeled all the bathrooms. The color palette was simplified and calmed by using a cool palette of grays, blues, and natural textures.
Our aesthetic goal for the project was to assemble a warm, casual, family-friendly palette of materials; linen, leather, natural wood and stone, cozy rugs, and vintage textiles. The reclaimed beam as a mantle and subtle grey walls create a strong graphic element which is balanced and echoed by more delicate textile patterns.
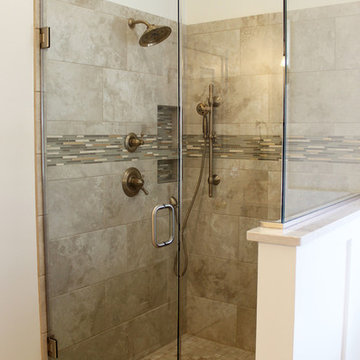
In this master bath, we removed the jacuzzi tub and installed a free standing Compton 70” white acrylic tub. Sienna porcelain tile 12 x 24 in Bianco color was installed on the room floor and walls of the shower. Linear glass/stone/metal accent tile was installed in the shower. The new vanity cabinets are Medalllion Gold, Winslow Flat Panel, Maple Finish in Chai Latte classic paint with Champangne bronze pulls. On the countertop is Silestone 3cm Quartz in Pulsar color with single roundover edge. Delta Cassidy Collection faucets, floor mount tub filler faucet, rain showerhead with handheld slide bar, 24” towel bar, towel ring, double robe hooks, toilet paper holder, 12” and 18” grab bars. Two Kohler rectangular undermount white sinks where installed. Wainscot wall treatment in painted white was installed behind the tub.
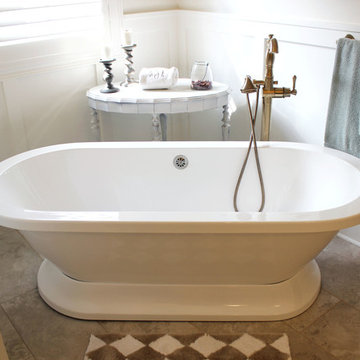
In this master bath, we removed the jacuzzi tub and installed a free standing Compton 70” white acrylic tub. Sienna porcelain tile 12 x 24 in Bianco color was installed on the room floor and walls of the shower. Linear glass/stone/metal accent tile was installed in the shower. The new vanity cabinets are Medalllion Gold, Winslow Flat Panel, Maple Finish in Chai Latte classic paint with Champangne bronze pulls. On the countertop is Silestone 3cm Quartz in Pulsar color with single roundover edge. Delta Cassidy Collection faucets, floor mount tub filler faucet, rain showerhead with handheld slide bar, 24” towel bar, towel ring, double robe hooks, toilet paper holder, 12” and 18” grab bars. Two Kohler rectangular undermount white sinks where installed. Wainscot wall treatment in painted white was installed behind the tub.
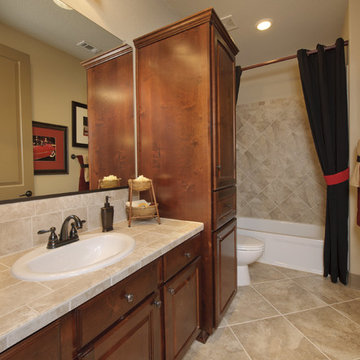
The Hillsboro is a wonderful floor plan for families. The kitchen features an oversized island, walk-in pantry, breakfast area, and eating bar. The master suite is equipped with his and hers sinks, a custom shower, a soaking tub, and a large walk-in closet. The Hillsboro also boasts a formal dining room, garage, and raised ceilings throughout. This home is also available with a finished upstairs bonus space.
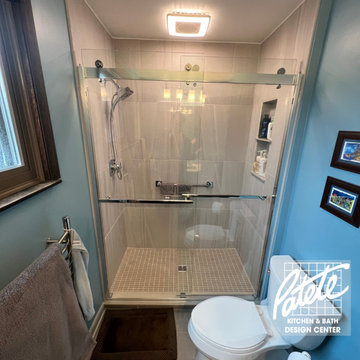
Patete Project Gallery ? Modern Coastal Bathrooms will transport you to the beach without giving up style. This relaxed style is iconic and inviting.

Photo of a medium sized rustic family bathroom in Salt Lake City with recessed-panel cabinets, green cabinets, an alcove bath, a shower/bath combination, a two-piece toilet, beige tiles, limestone tiles, white walls, wood-effect flooring, a submerged sink, quartz worktops, multi-coloured floors, a sliding door, beige worktops, a wall niche, a single sink and a built in vanity unit.
Bathroom with Limestone Tiles and Beige Worktops Ideas and Designs
3

 Shelves and shelving units, like ladder shelves, will give you extra space without taking up too much floor space. Also look for wire, wicker or fabric baskets, large and small, to store items under or next to the sink, or even on the wall.
Shelves and shelving units, like ladder shelves, will give you extra space without taking up too much floor space. Also look for wire, wicker or fabric baskets, large and small, to store items under or next to the sink, or even on the wall.  The sink, the mirror, shower and/or bath are the places where you might want the clearest and strongest light. You can use these if you want it to be bright and clear. Otherwise, you might want to look at some soft, ambient lighting in the form of chandeliers, short pendants or wall lamps. You could use accent lighting around your bath in the form to create a tranquil, spa feel, as well.
The sink, the mirror, shower and/or bath are the places where you might want the clearest and strongest light. You can use these if you want it to be bright and clear. Otherwise, you might want to look at some soft, ambient lighting in the form of chandeliers, short pendants or wall lamps. You could use accent lighting around your bath in the form to create a tranquil, spa feel, as well. 