Bathroom with Limestone Tiles and Grey Walls Ideas and Designs
Refine by:
Budget
Sort by:Popular Today
21 - 40 of 418 photos
Item 1 of 3
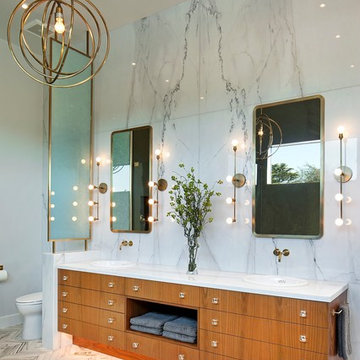
Photo of a large contemporary ensuite bathroom in Los Angeles with flat-panel cabinets, medium wood cabinets, a freestanding bath, a built-in shower, a one-piece toilet, grey tiles, limestone tiles, grey walls, marble flooring, a submerged sink, marble worktops, multi-coloured floors and a hinged door.
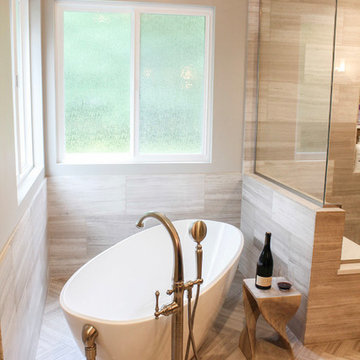
Madison Stoa Photography
Photo of a large traditional ensuite bathroom in Austin with brown cabinets, a freestanding bath, limestone tiles, limestone flooring, engineered stone worktops, a hinged door, shaker cabinets, an alcove shower, grey walls, a submerged sink and beige floors.
Photo of a large traditional ensuite bathroom in Austin with brown cabinets, a freestanding bath, limestone tiles, limestone flooring, engineered stone worktops, a hinged door, shaker cabinets, an alcove shower, grey walls, a submerged sink and beige floors.
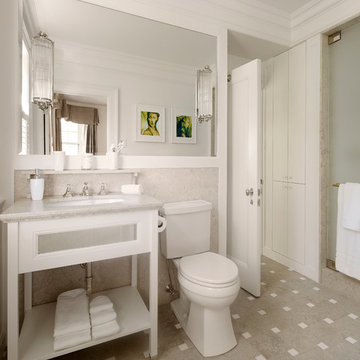
Werner Straube Photography
Design ideas for a medium sized traditional grey and white shower room bathroom in Chicago with a submerged sink, open cabinets, white cabinets, an alcove shower, a two-piece toilet, grey walls, porcelain flooring, multi-coloured floors, grey tiles, limestone tiles, limestone worktops, a hinged door, grey worktops, a single sink, a freestanding vanity unit and a drop ceiling.
Design ideas for a medium sized traditional grey and white shower room bathroom in Chicago with a submerged sink, open cabinets, white cabinets, an alcove shower, a two-piece toilet, grey walls, porcelain flooring, multi-coloured floors, grey tiles, limestone tiles, limestone worktops, a hinged door, grey worktops, a single sink, a freestanding vanity unit and a drop ceiling.
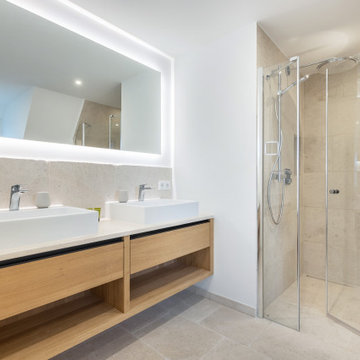
Inspiration for a nautical ensuite bathroom with flat-panel cabinets, brown cabinets, a built-in shower, beige tiles, limestone tiles, grey walls, a vessel sink, wooden worktops, brown worktops, double sinks and a floating vanity unit.
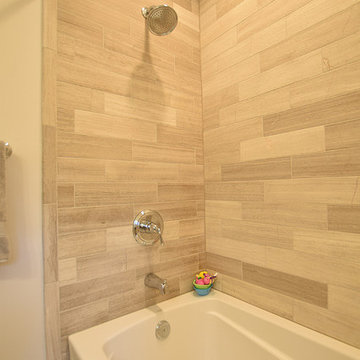
Bathroom situated off the nursery, This bathroom features Legno Limestone tile on the floor and shower walls, White acrylic tub, all fixtures featured are Chrome. Quartz Vanity top and window sill. Kraftmaid Espresso vanity cabinet with matching end panel. 2 Stage crown molding. Light gray wall color.
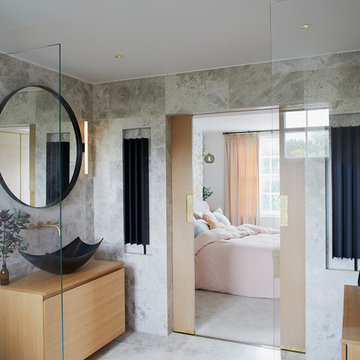
“Milne’s meticulous eye for detail elevated this master suite to a finely-tuned alchemy of balanced design. It shows that you can use dark and dramatic pieces from our carbon fibre collection and still achieve the restful bathroom sanctuary that is at the top of clients’ wish lists.”
Miles Hartwell, Co-founder, Splinter Works Ltd
When collaborations work they are greater than the sum of their parts, and this was certainly the case in this project. I was able to respond to Splinter Works’ designs by weaving in natural materials, that perhaps weren’t the obvious choice, but they ground the high-tech materials and soften the look.
It was important to achieve a dialog between the bedroom and bathroom areas, so the graphic black curved lines of the bathroom fittings were countered by soft pink calamine and brushed gold accents.
We introduced subtle repetitions of form through the circular black mirrors, and the black tub filler. For the first time Splinter Works created a special finish for the Hammock bath and basins, a lacquered matte black surface. The suffused light that reflects off the unpolished surface lends to the serene air of warmth and tranquility.
Walking through to the master bedroom, bespoke Splinter Works doors slide open with bespoke handles that were etched to echo the shapes in the striking marbleised wallpaper above the bed.
In the bedroom, specially commissioned furniture makes the best use of space with recessed cabinets around the bed and a wardrobe that banks the wall to provide as much storage as possible. For the woodwork, a light oak was chosen with a wash of pink calamine, with bespoke sculptural handles hand-made in brass. The myriad considered details culminate in a delicate and restful space.
PHOTOGRAPHY BY CARMEL KING
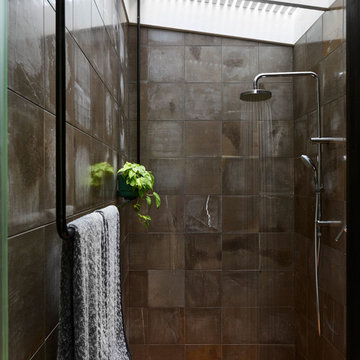
Toby Scott
Photo of a medium sized modern bathroom in Brisbane with a walk-in shower, a wall mounted toilet, grey tiles, limestone tiles, grey walls, light hardwood flooring and an open shower.
Photo of a medium sized modern bathroom in Brisbane with a walk-in shower, a wall mounted toilet, grey tiles, limestone tiles, grey walls, light hardwood flooring and an open shower.

bathroom detail
Design ideas for a medium sized traditional bathroom in Denver with beaded cabinets, medium wood cabinets, a walk-in shower, a two-piece toilet, grey tiles, limestone tiles, grey walls, marble flooring, a submerged sink, quartz worktops, grey floors, a hinged door, white worktops and a single sink.
Design ideas for a medium sized traditional bathroom in Denver with beaded cabinets, medium wood cabinets, a walk-in shower, a two-piece toilet, grey tiles, limestone tiles, grey walls, marble flooring, a submerged sink, quartz worktops, grey floors, a hinged door, white worktops and a single sink.

“Milne’s meticulous eye for detail elevated this master suite to a finely-tuned alchemy of balanced design. It shows that you can use dark and dramatic pieces from our carbon fibre collection and still achieve the restful bathroom sanctuary that is at the top of clients’ wish lists.”
Miles Hartwell, Co-founder, Splinter Works Ltd
When collaborations work they are greater than the sum of their parts, and this was certainly the case in this project. I was able to respond to Splinter Works’ designs by weaving in natural materials, that perhaps weren’t the obvious choice, but they ground the high-tech materials and soften the look.
It was important to achieve a dialog between the bedroom and bathroom areas, so the graphic black curved lines of the bathroom fittings were countered by soft pink calamine and brushed gold accents.
We introduced subtle repetitions of form through the circular black mirrors, and the black tub filler. For the first time Splinter Works created a special finish for the Hammock bath and basins, a lacquered matte black surface. The suffused light that reflects off the unpolished surface lends to the serene air of warmth and tranquility.
Walking through to the master bedroom, bespoke Splinter Works doors slide open with bespoke handles that were etched to echo the shapes in the striking marbleised wallpaper above the bed.
In the bedroom, specially commissioned furniture makes the best use of space with recessed cabinets around the bed and a wardrobe that banks the wall to provide as much storage as possible. For the woodwork, a light oak was chosen with a wash of pink calamine, with bespoke sculptural handles hand-made in brass. The myriad considered details culminate in a delicate and restful space.
PHOTOGRAPHY BY CARMEL KING

David Agnello
Design ideas for a large contemporary ensuite bathroom in Portland with flat-panel cabinets, medium wood cabinets, grey tiles, grey walls, an integrated sink, a double shower, limestone flooring, limestone worktops, a hinged door and limestone tiles.
Design ideas for a large contemporary ensuite bathroom in Portland with flat-panel cabinets, medium wood cabinets, grey tiles, grey walls, an integrated sink, a double shower, limestone flooring, limestone worktops, a hinged door and limestone tiles.
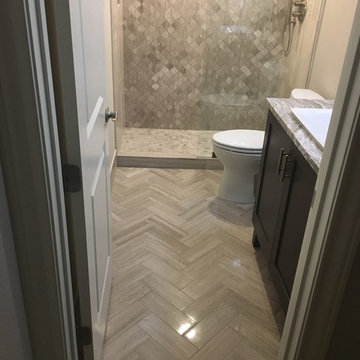
Custom Surface Solutions (www.css-tile.com) - Owner Craig Thompson (512) 430-1215. This project shows a complete remodel with before and after pictures including tub-to-shower conversion using DalTile L191 Chenille White Limestone with Arabesque mosaic, 4" x 12" plank herringbone floor, 8" x 22" plank wall tile. screen random mosaic shower ceiling and flat pebble shower floor. Kohler Kohler Poplin 36" Vanity Cabinet in Felt Grey quartz top and Kohler Purist Vibrant Bronze vanity and shower plumbing fixtures. Feiss Arabesque Silver Leaf Pendant Light and Hudson Valley Lighting Wylie wall sconces. Pottery Barn – Astor Beveled Mirror.

Vista verso il bagno
Photo of a small modern ensuite bathroom in Other with beaded cabinets, a double shower, a wall mounted toilet, grey tiles, limestone tiles, grey walls, limestone flooring, a built-in sink, marble worktops, grey floors, a hinged door, black worktops, double sinks, a freestanding vanity unit and a wood ceiling.
Photo of a small modern ensuite bathroom in Other with beaded cabinets, a double shower, a wall mounted toilet, grey tiles, limestone tiles, grey walls, limestone flooring, a built-in sink, marble worktops, grey floors, a hinged door, black worktops, double sinks, a freestanding vanity unit and a wood ceiling.
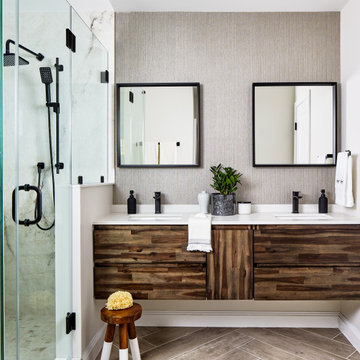
This is an example of a medium sized contemporary ensuite bathroom in DC Metro with flat-panel cabinets, dark wood cabinets, an alcove shower, grey tiles, limestone tiles, grey walls, porcelain flooring, a submerged sink, engineered stone worktops, grey floors, a hinged door, white worktops, double sinks and a floating vanity unit.
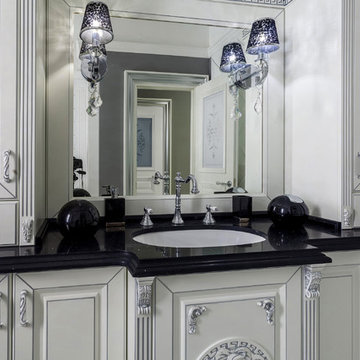
In this master bath, the built-in medicine cabinets were concealed behind custom made victorian style molding frames. Flooring is large slab limestones and a set of hand painted sconces in silver and crystals.
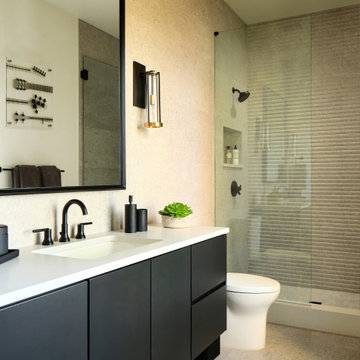
This teen boy's on-suite bathroom features black stained cabinets, textured limestone walls, and sleek black plumbing fixtures. The floating vanity gives the illusion of more space and the large framed mirror and wall sconces accent the limestone wall beautifully. Acrylic guitar artwork adds personality to the space and reflects the music theme of the adjoining bedroom.
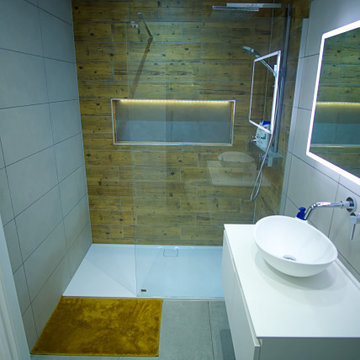
This luxurious ensuite is the perfect spot to relax and unwind. Featuring a spacious walk-in shower with a large niche for all your toiletries and shower needs, the ensuite is designed for ultimate comfort and convenience. The walk-in shower is spacious and comes with a rainfall shower head.The room is finished off with a beautiful vanity with ample storage, a chic mirror and stylish lighting, creating a beautiful and serene atmosphere.

His and hers master bath with spa tub.
This is an example of an expansive contemporary ensuite bathroom in Chicago with white cabinets, a freestanding bath, grey tiles, grey floors, grey worktops, grey walls, a double shower, limestone tiles, wood-effect flooring, a submerged sink, limestone worktops, an open shower, double sinks, a freestanding vanity unit and flat-panel cabinets.
This is an example of an expansive contemporary ensuite bathroom in Chicago with white cabinets, a freestanding bath, grey tiles, grey floors, grey worktops, grey walls, a double shower, limestone tiles, wood-effect flooring, a submerged sink, limestone worktops, an open shower, double sinks, a freestanding vanity unit and flat-panel cabinets.
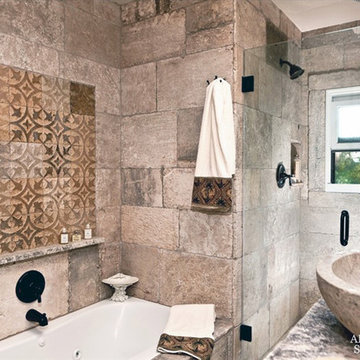
Reclaimed ‘barre montpelier’ pavers by Architectural Stone Decor.
www.archstonedecor.ca | sales@archstonedecor.ca | (437) 800-8300
The ancient ‘barre montpelier’ stone pavers have been reclaimed from different locations across the Mediterranean making them timeless and unique in their earth tone color mixtures and patinas, adding serenity and beauty to your home.
Their durable nature makes them an excellent choice whether used as flooring or wall cladding in indoor and outdoor applications. They are unaffected by extreme climate and easily withstand heavy use due to the nature of their resilient and rough molecular structure.
They have been calibrated to 5/8” in thickness to ease installation of modern use. They come in random sizes and could be installed in either a running bond formation or a random ‘Versailles’ pattern.
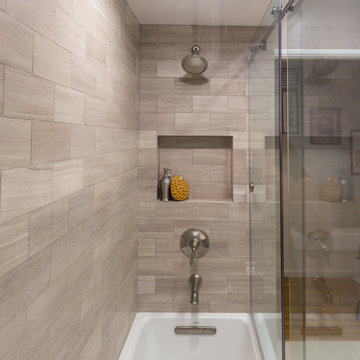
This project is a Contemporary Bathroom Remodel in Palos Verdes Peninsula of southern California. Our homeowner was looking to update the bathroom as the first step in a series of projects they have planned. You can also view the before and after images of the project here: https://www.houzz.com/discussions/3942407.
The new floating cabinetry is bamboo wood in a Café stain. The new countertop is a Cesar Stone Quartz. The shower now features glass doors which really helps to lighten the space while opening it up. The shower features a vein cut limestone.
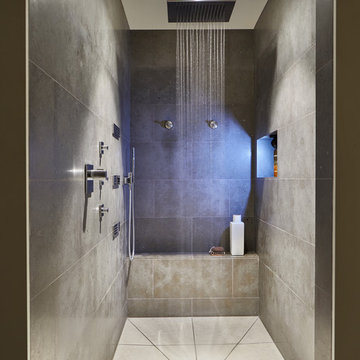
Benjamin Benschneider
Design ideas for a large contemporary ensuite wet room bathroom in Seattle with flat-panel cabinets, grey cabinets, a one-piece toilet, grey tiles, limestone tiles, grey walls, ceramic flooring, a vessel sink, engineered stone worktops, grey floors, an open shower and grey worktops.
Design ideas for a large contemporary ensuite wet room bathroom in Seattle with flat-panel cabinets, grey cabinets, a one-piece toilet, grey tiles, limestone tiles, grey walls, ceramic flooring, a vessel sink, engineered stone worktops, grey floors, an open shower and grey worktops.
Bathroom with Limestone Tiles and Grey Walls Ideas and Designs
2

 Shelves and shelving units, like ladder shelves, will give you extra space without taking up too much floor space. Also look for wire, wicker or fabric baskets, large and small, to store items under or next to the sink, or even on the wall.
Shelves and shelving units, like ladder shelves, will give you extra space without taking up too much floor space. Also look for wire, wicker or fabric baskets, large and small, to store items under or next to the sink, or even on the wall.  The sink, the mirror, shower and/or bath are the places where you might want the clearest and strongest light. You can use these if you want it to be bright and clear. Otherwise, you might want to look at some soft, ambient lighting in the form of chandeliers, short pendants or wall lamps. You could use accent lighting around your bath in the form to create a tranquil, spa feel, as well.
The sink, the mirror, shower and/or bath are the places where you might want the clearest and strongest light. You can use these if you want it to be bright and clear. Otherwise, you might want to look at some soft, ambient lighting in the form of chandeliers, short pendants or wall lamps. You could use accent lighting around your bath in the form to create a tranquil, spa feel, as well. 