Bathroom with Lino Flooring and a Single Sink Ideas and Designs
Refine by:
Budget
Sort by:Popular Today
21 - 40 of 234 photos
Item 1 of 3

A tiny bathroom packs a powerful style punch with its mix of wainscoting, chair rail, standing custom shower, tiny floating vanity from Signature Hardware, vessel sink, Art Deco Vintage Medicine Cabinet, and vintage porcelain and glass sconces.
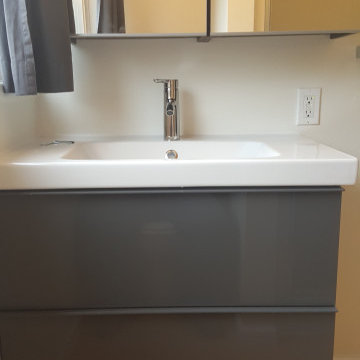
Small budget bathroom. Marmoleum floor and Ikea vanity and medicine cabinet.
Design ideas for a small contemporary shower room bathroom in Seattle with recessed-panel cabinets, white cabinets, lino flooring, a single sink and a freestanding vanity unit.
Design ideas for a small contemporary shower room bathroom in Seattle with recessed-panel cabinets, white cabinets, lino flooring, a single sink and a freestanding vanity unit.
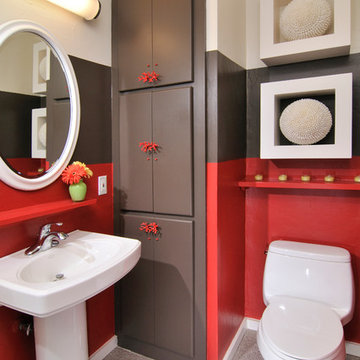
Existing powder bath given fun color with paint to spice up the space. Added white mirror and shelving to bring the pedestal sink and toilet together.
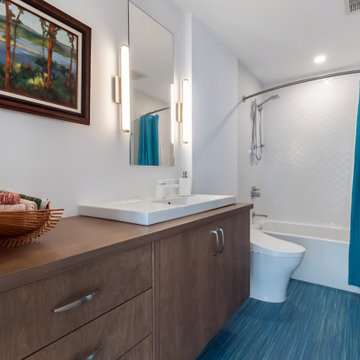
The Guest Bathroom was fully renovated, with a custom vanity and top mounted sink, new tiled bathtub and new wall sconces.
This is an example of a medium sized retro bathroom in Phoenix with flat-panel cabinets, medium wood cabinets, an alcove bath, a shower/bath combination, a two-piece toilet, white tiles, porcelain tiles, white walls, lino flooring, a built-in sink, wooden worktops, a shower curtain, a single sink and a floating vanity unit.
This is an example of a medium sized retro bathroom in Phoenix with flat-panel cabinets, medium wood cabinets, an alcove bath, a shower/bath combination, a two-piece toilet, white tiles, porcelain tiles, white walls, lino flooring, a built-in sink, wooden worktops, a shower curtain, a single sink and a floating vanity unit.
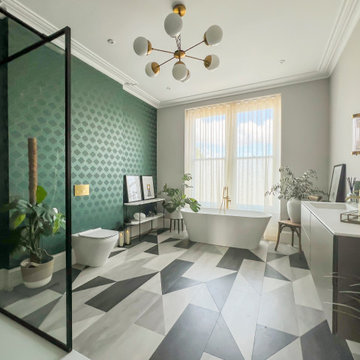
This Art Deco themed family bathroom is very generous. A free standing bath below the window and a large black framed walk in shower combined with a striking geometric washable flooring and some gold accents create a luxurious atmosphere
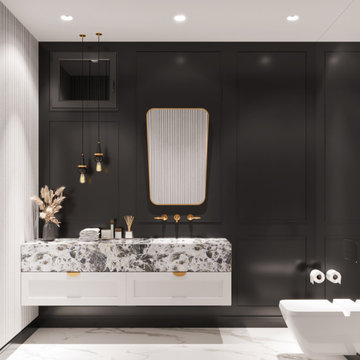
Medium sized retro shower room bathroom in Other with freestanding cabinets, white cabinets, a wall mounted toilet, black tiles, wood-effect tiles, grey walls, lino flooring, an integrated sink, marble worktops, white floors, white worktops, an enclosed toilet, a single sink, a built in vanity unit, a drop ceiling and wood walls.
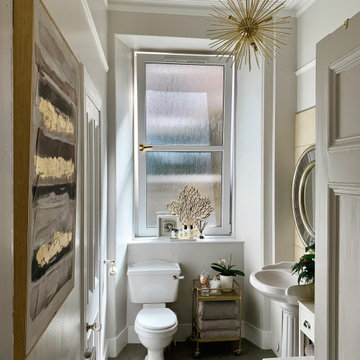
This is an example of a medium sized classic grey and white family bathroom in Other with a built-in bath, a shower/bath combination, a one-piece toilet, beige tiles, ceramic tiles, grey walls, lino flooring, a pedestal sink, grey floors, a hinged door and a single sink.

Réalisation d'un espace comportant deux chambes, une salle d'eau et un espace bureau sur un plateau de 70 m².
La salle d'eau a été meublée avec un buffet mado et une ancienne armoire à pharmacie upcyclés par l'atelier E'Déco.
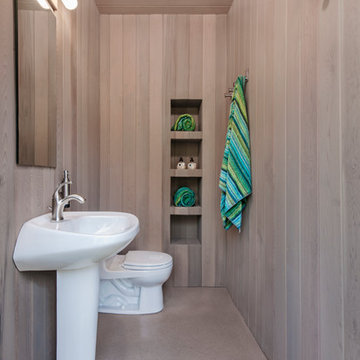
This outdoor living environment with gardens, pool and social areas overlooks the surrounding vineyard, serving as a center for family gatherings and entertaining. The new pool house blends with the existing residence and features changing and bathing rooms, an outdoor kitchen and fire place. Terraced retaining walls contain planter beds for edible gardens. Furniture was selected for climate, comfort and outdoor leisure; adding to the feel of a resort spa.
Photography by Christopher Lagos / Lagos Photography
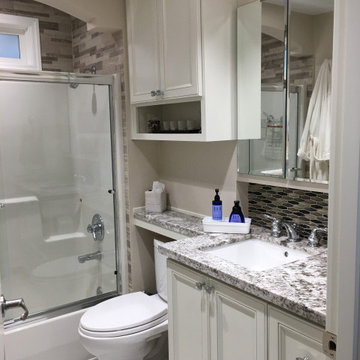
This is an example of a medium sized traditional bathroom in Portland with raised-panel cabinets, white cabinets, an alcove bath, a shower/bath combination, a two-piece toilet, beige tiles, stone tiles, beige walls, lino flooring, a submerged sink, granite worktops, grey floors, a sliding door, grey worktops, a wall niche, a single sink and a built in vanity unit.
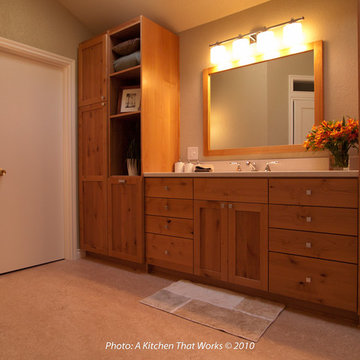
His and Hers bathroom storage helps preserve matrimonial harmony in the bathroom.
Shaker Style custom FSC alder cabinet doors/drawers on FSC maple plywood boxes, low voc paints and mdf moldings, linoleum flooring, low flow plumbing fixtures and high durability solid surface countertop and shower surround make for a low maintenance and low VOC emitting bathroom.
Tub by MTI, floor mounted tub filler by Cheviott, Lav faucet and shower trim by Grohe. Toilet by Toto.
Custom mirror.
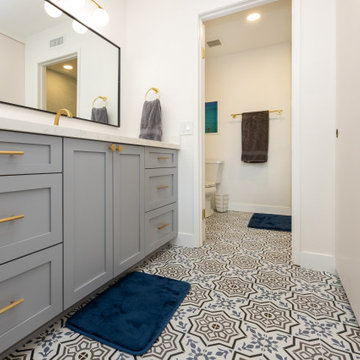
This is an example of a medium sized contemporary ensuite bathroom in San Diego with shaker cabinets, grey cabinets, a walk-in shower, a one-piece toilet, white tiles, porcelain tiles, white walls, lino flooring, a submerged sink, engineered stone worktops, brown floors, a hinged door, white worktops, a wall niche, a single sink and a built in vanity unit.
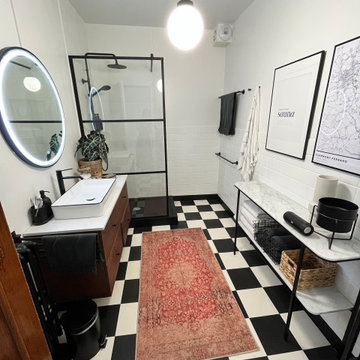
Salle de bain style année 50 avec un sol en damier noir et blanc. Une douche avec bac de douche et pommeau de douche noir, une paroi de douche industriel. Un meuble vasque en noyer de 120 cm avec un plan de toilette en marbre, une large vasque en céramique blanche avec un liseré noir. Robinet noir et miroir rond rétroéclairé. Pour le rangement, une console en marbre ainsi qu'une étagère en métal noir. Des serviettes de toilettes blanches avec un liseré noir.
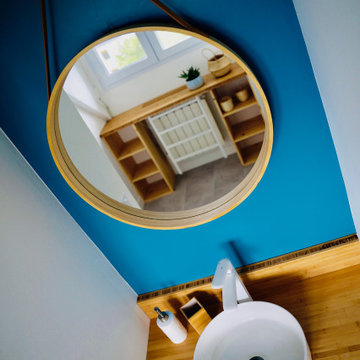
@Agence-Voiceman
Photo of a medium sized contemporary shower room bathroom in Other with open cabinets, blue walls, lino flooring, a built-in sink, wooden worktops, grey floors, a single sink and a floating vanity unit.
Photo of a medium sized contemporary shower room bathroom in Other with open cabinets, blue walls, lino flooring, a built-in sink, wooden worktops, grey floors, a single sink and a floating vanity unit.
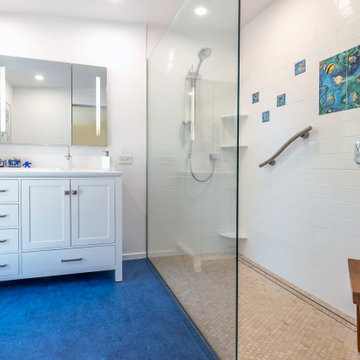
In the Master Bathroom, the Owner drew inspiration from the beach, choosing a color palette that invokes the feeling of an oasis in the desert.
Inspiration for a medium sized midcentury ensuite bathroom in Phoenix with shaker cabinets, white cabinets, a built-in shower, a two-piece toilet, white tiles, ceramic tiles, white walls, lino flooring, an integrated sink, solid surface worktops, blue floors, an open shower, white worktops, a shower bench, a single sink and a freestanding vanity unit.
Inspiration for a medium sized midcentury ensuite bathroom in Phoenix with shaker cabinets, white cabinets, a built-in shower, a two-piece toilet, white tiles, ceramic tiles, white walls, lino flooring, an integrated sink, solid surface worktops, blue floors, an open shower, white worktops, a shower bench, a single sink and a freestanding vanity unit.
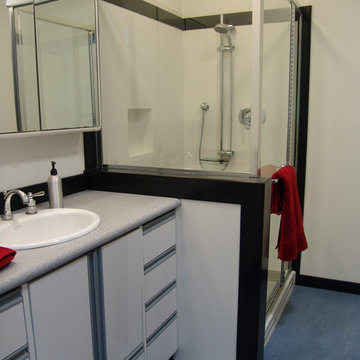
A boy's bath in a Jack & Jill design for a boy and a girl. The shower surround and vanity top are solid surface. The flooring is Marmoleum. Shower pan; Jacuzzi Shower fixtures: Grohe. Sink: Kohler. Faucet: Moen. Cabinetry: Strasser Woodenworks.
©WestSound Home & Garden Magazine
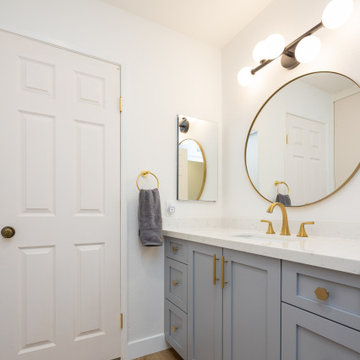
Design ideas for a medium sized contemporary family bathroom in San Diego with shaker cabinets, grey cabinets, a walk-in shower, a one-piece toilet, white tiles, porcelain tiles, white walls, lino flooring, a submerged sink, engineered stone worktops, brown floors, a hinged door, white worktops, a wall niche, a single sink and a built in vanity unit.
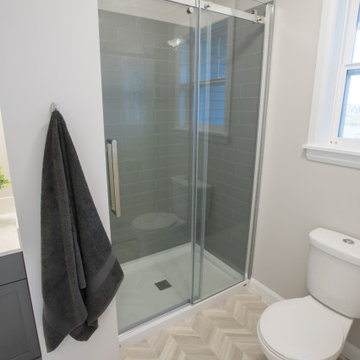
Ensuite bathroom has vanity and u-tile shower alcove with natural light.
Inspiration for a small traditional ensuite bathroom in Other with shaker cabinets, grey cabinets, an alcove shower, a two-piece toilet, beige walls, lino flooring, an integrated sink, marble worktops, grey floors, a sliding door, white worktops, a single sink and a built in vanity unit.
Inspiration for a small traditional ensuite bathroom in Other with shaker cabinets, grey cabinets, an alcove shower, a two-piece toilet, beige walls, lino flooring, an integrated sink, marble worktops, grey floors, a sliding door, white worktops, a single sink and a built in vanity unit.
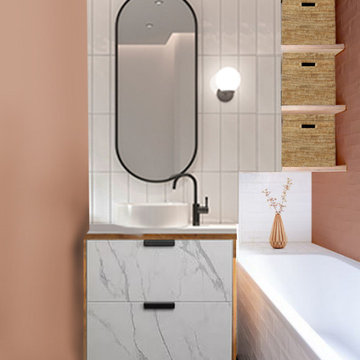
This is an example of a small scandi ensuite bathroom in Grenoble with beaded cabinets, grey cabinets, a submerged bath, a shower/bath combination, a two-piece toilet, white tiles, ceramic tiles, pink walls, lino flooring, a built-in sink, solid surface worktops, black floors, an open shower, white worktops, a single sink, a freestanding vanity unit and brick walls.
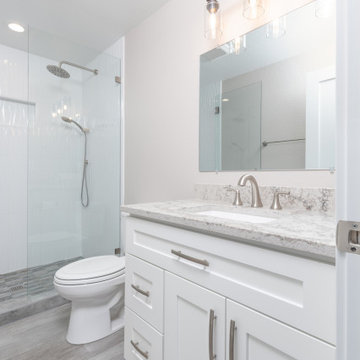
Medium sized classic shower room bathroom in Seattle with shaker cabinets, white cabinets, a walk-in shower, a two-piece toilet, ceramic tiles, beige walls, lino flooring, a submerged sink, engineered stone worktops, grey floors, a hinged door, grey worktops and a single sink.
Bathroom with Lino Flooring and a Single Sink Ideas and Designs
2

 Shelves and shelving units, like ladder shelves, will give you extra space without taking up too much floor space. Also look for wire, wicker or fabric baskets, large and small, to store items under or next to the sink, or even on the wall.
Shelves and shelving units, like ladder shelves, will give you extra space without taking up too much floor space. Also look for wire, wicker or fabric baskets, large and small, to store items under or next to the sink, or even on the wall.  The sink, the mirror, shower and/or bath are the places where you might want the clearest and strongest light. You can use these if you want it to be bright and clear. Otherwise, you might want to look at some soft, ambient lighting in the form of chandeliers, short pendants or wall lamps. You could use accent lighting around your bath in the form to create a tranquil, spa feel, as well.
The sink, the mirror, shower and/or bath are the places where you might want the clearest and strongest light. You can use these if you want it to be bright and clear. Otherwise, you might want to look at some soft, ambient lighting in the form of chandeliers, short pendants or wall lamps. You could use accent lighting around your bath in the form to create a tranquil, spa feel, as well. 